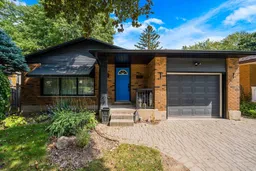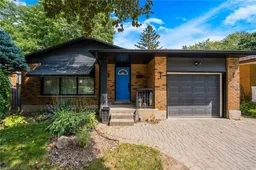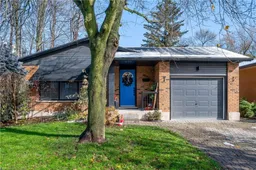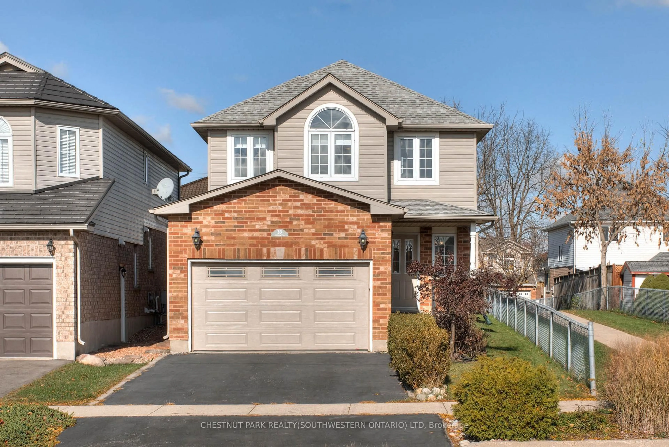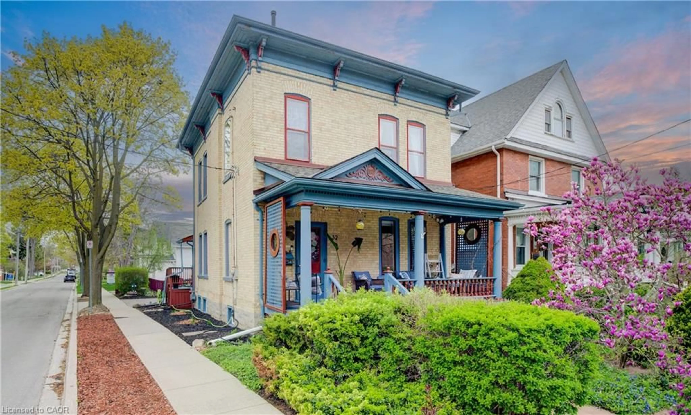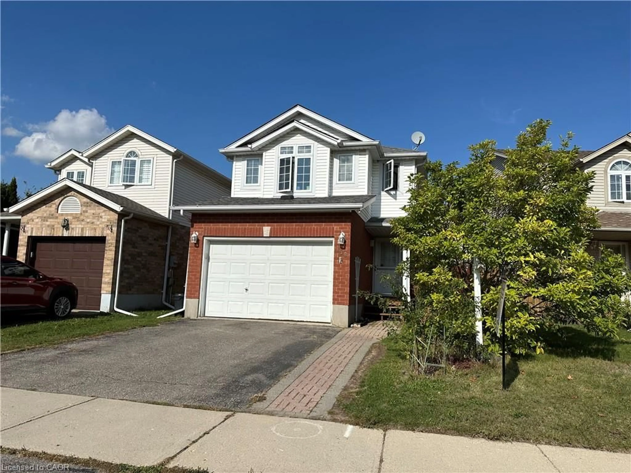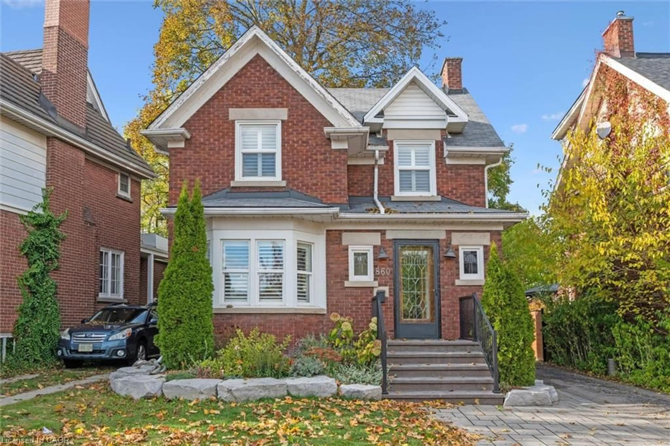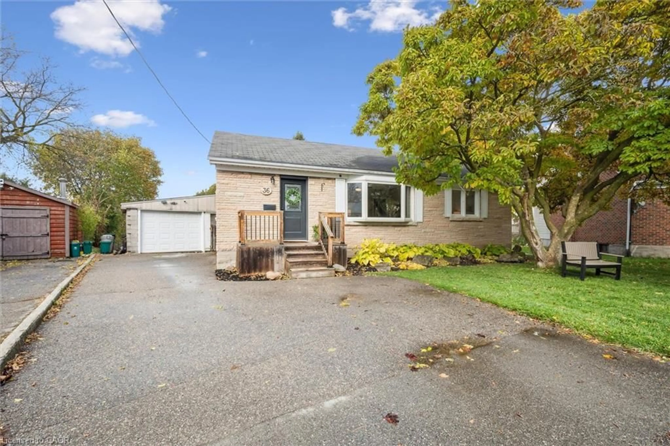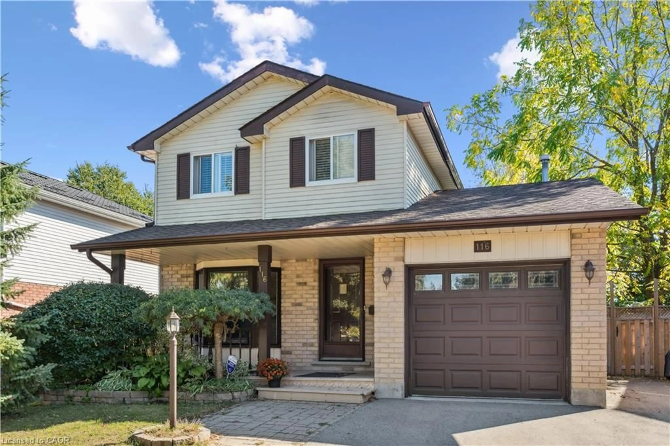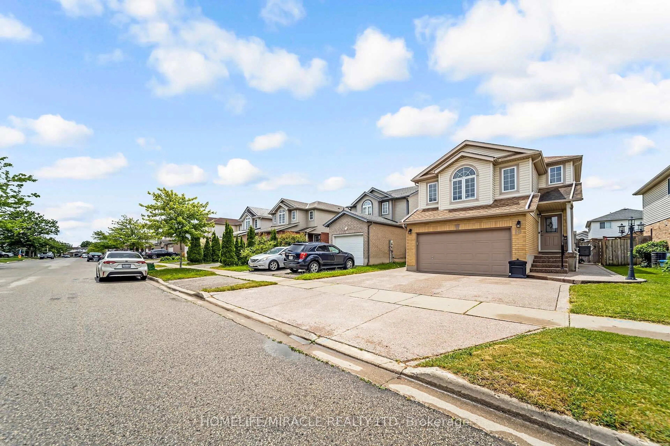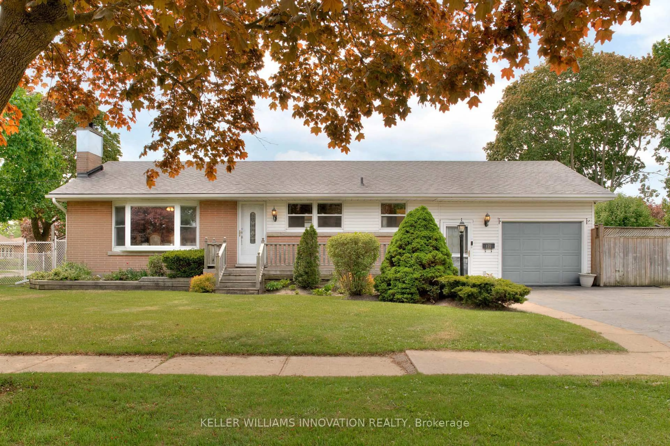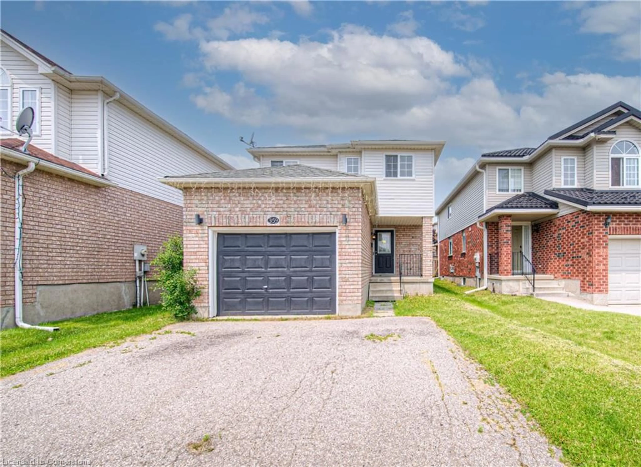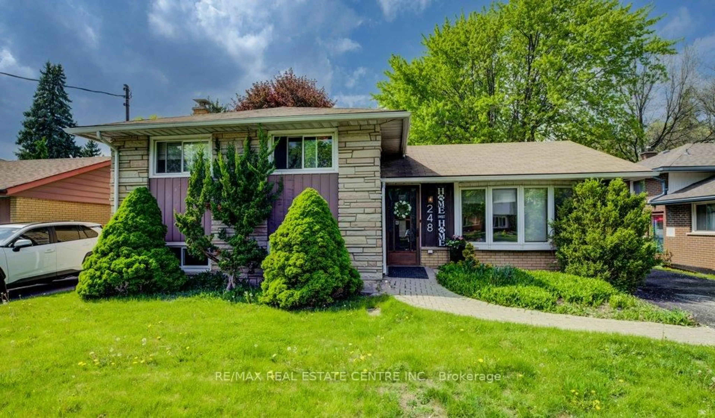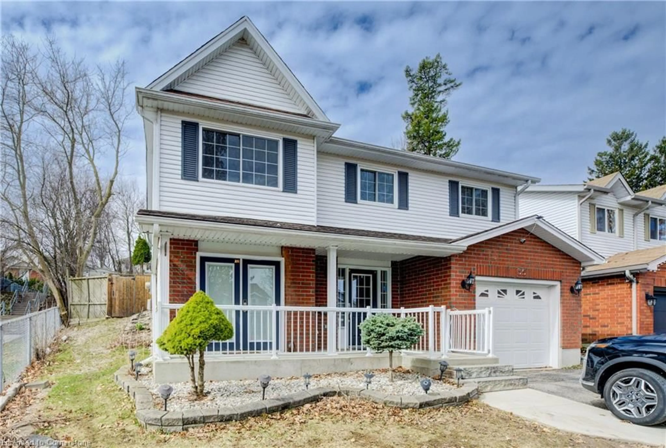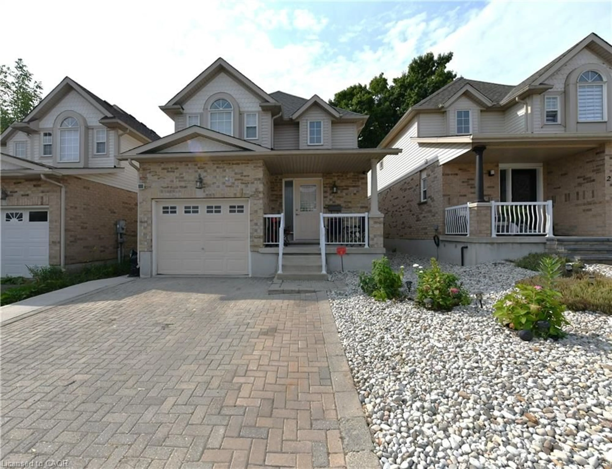MULTI-GENERATIONAL LIVING WITH A POOL IN COUNTRY HILLS. If you've been waiting for a home with space to share without stepping on each other's toes, welcome to 158 Coach Hill Drive, Kitchener a versatile bungalow that checks boxes for families, in-laws, guests, and even the teenager who wants their own space. Tucked into the established Country Hills neighbourhood, this 3+1 bedroom, 2 full bathroom home blends modern updates with laid-back comfort. The main floor offers everything you need: a bright, updated kitchen with white cabinetry and stainless steel appliances, open dining area, and a cozy family room with a large bay window that pulls in the sunlight all day long. Down the hall, you'll find 3 well-sized bedrooms and a clean, stylish full bathroom. But it's the walk-out basement that makes this place different. Fully finished with a separate entrance, kitchenette, renovated bathroom, massive rec room, and extra bedroom, it's ideal for extended family, guests, or just creating some privacy between generations. Whether its aging parents, or a returning student -everyone gets their own space here. And then there's the backyard -one that actually gets used. Step out onto a private patio, follow the stone path, and you'll find your very own 16x32 ft inground concrete pool, surrounded by mature trees and lush landscaping. There's even a gazebo (2021) for shaded lounging, and enough space for entertaining all summer long. Think backyard birthdays, BBQs, and lazy Sundays with a book and a floatie. Notable features include: Roof shingles (2018), siding, soffits & eaves (2019), Pool resurfacing (2019), furnace & AC (2023), basement bathroom (2020), flooring throughout (2019), plus more thoughtful touches inside and out. Conveniently located near schools, trails, groceries, and quick highway access (7/8 and 401) perfect for commuting or just getting around town with ease.
