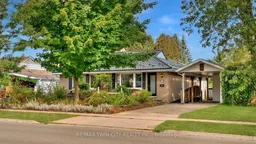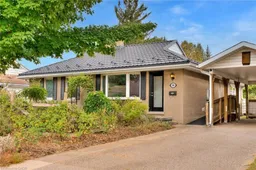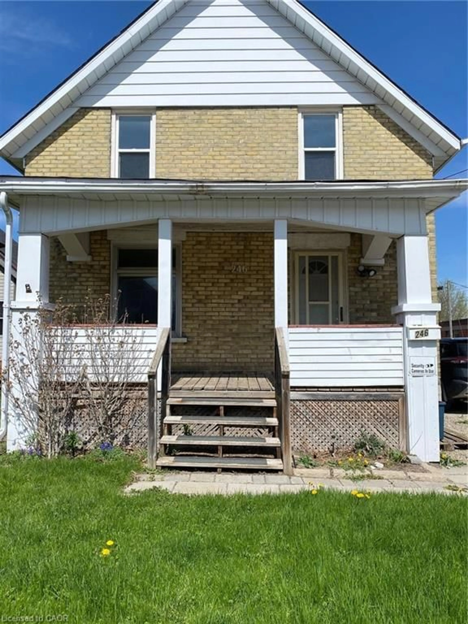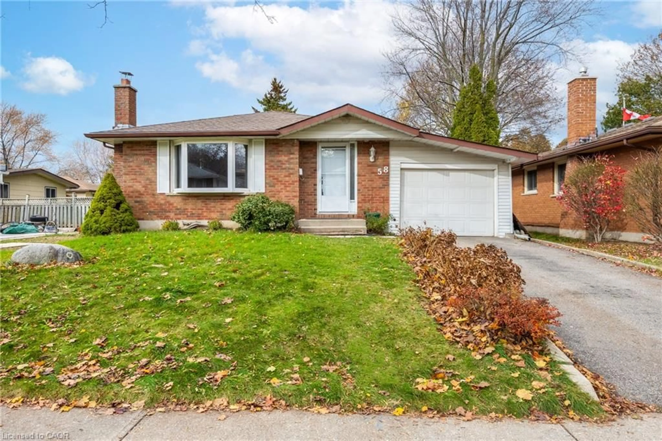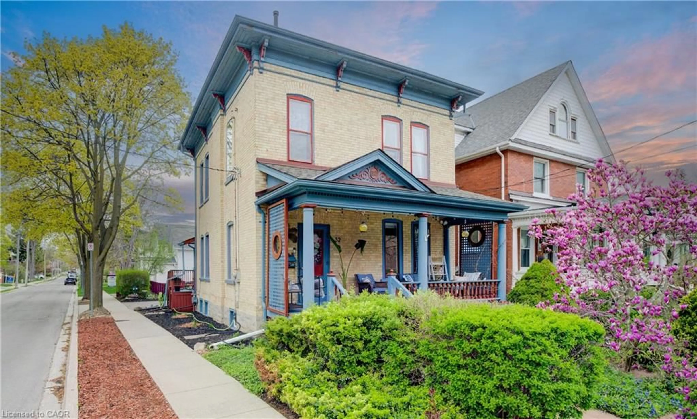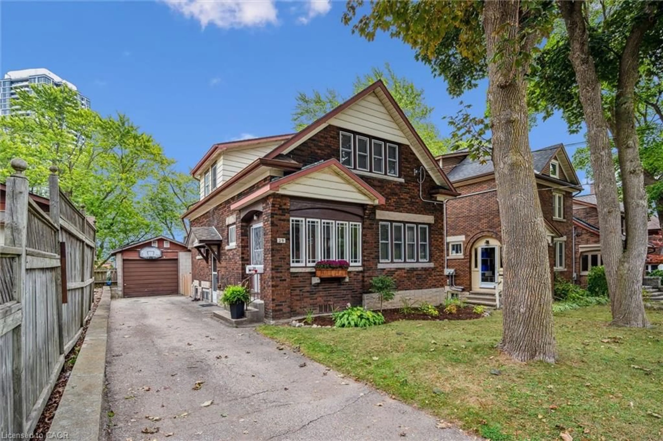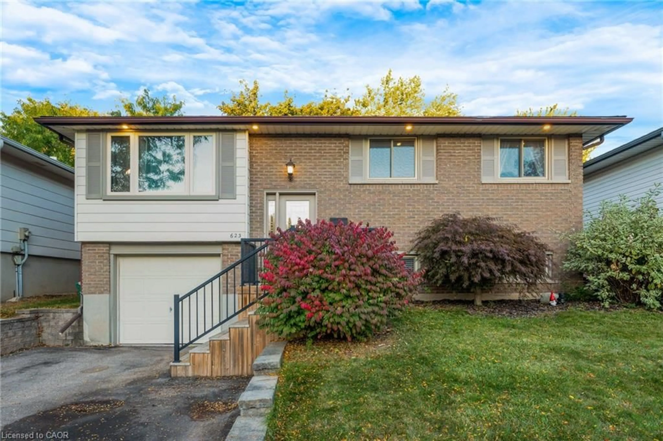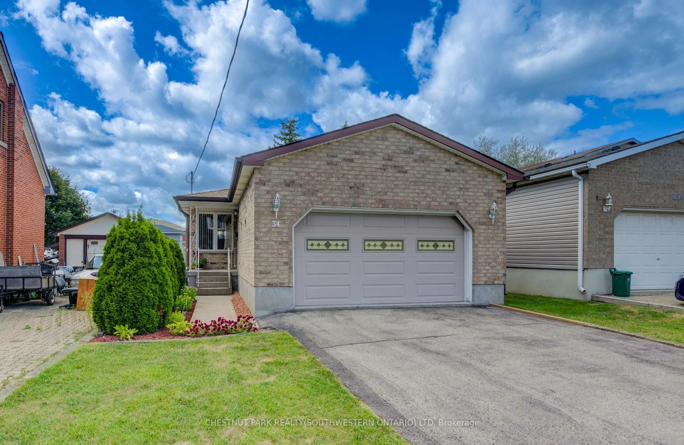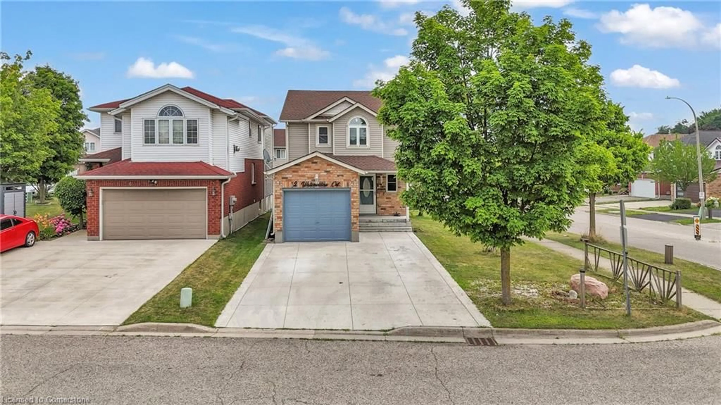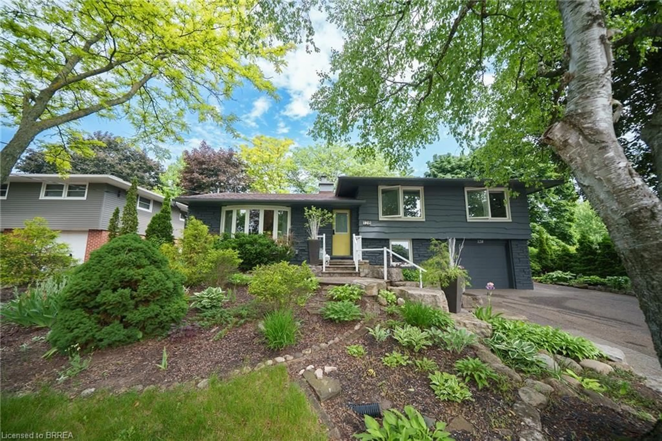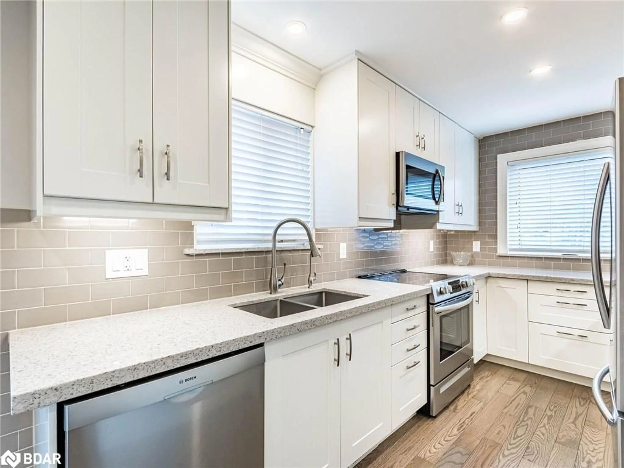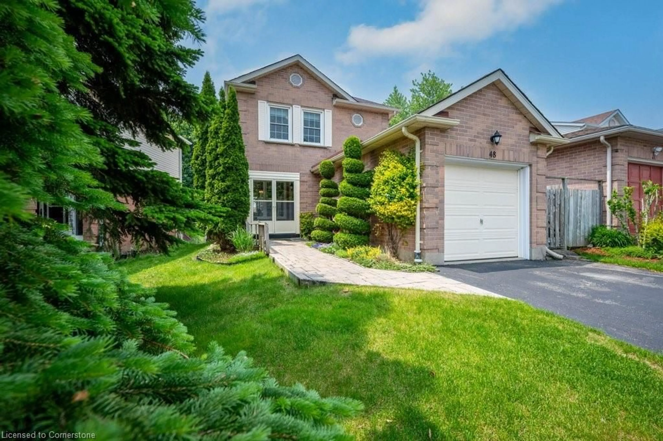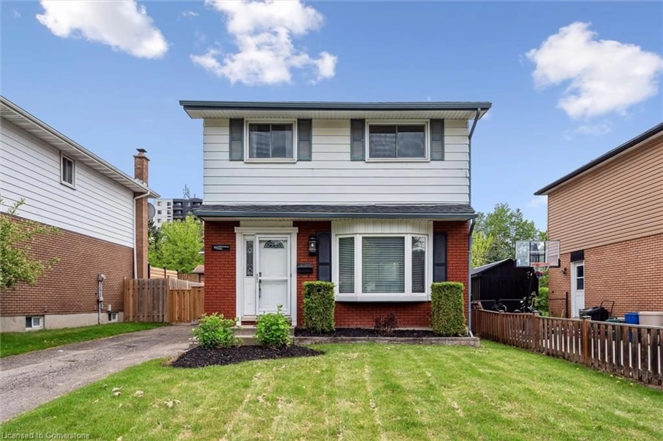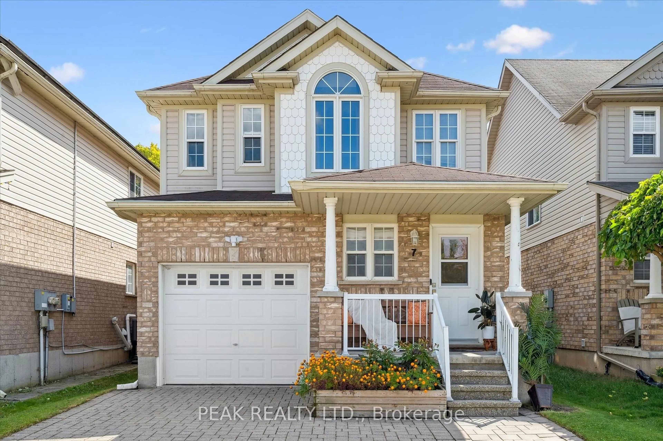Welcome to 124 Fairfield - a lovingly maintained family home in Kitchener's Breithaupt neighbourhood, near Breithaupt Park and minutes from Downtown Kitchener. With a carport and major updates already done including a metal roof, new furnace, AC, and water heater this move-in-ready 3-bedroom home delivers comfort, character, and peace of mind. Check out our TOP 6 reasons why this home could be the one for you: #6: CENTRAL LOCATION: Set on a quiet street in Fairfield, you're walking distance to fantastic trails, schools, local cafés, and two neighbourhood bakeries. With quick access to the expressway and the LRT. #5: CARPET-FREE MAIN FLOOR: This freshly painted home offers two distinct living spaces on the main level. At the rear, a vaulted-ceiling living room features a skylight, oversized windows, and a walkout to the backyard. The second living area at the front of the home provides added flexibility. #4: UPDATED EAT-IN KITCHEN: The bright and functional kitchen features sleek cabinetry, granite countertops, an apron sink, stainless steel appliances, and a breakfast bar for casual meals. Just off the kitchen, the spacious dining room with a bay window offers plenty of room to host family or friends, while a convenient side entrance adds flexibility. #3: GARDENERS BACKYARD: The fully fenced backyard is a private retreat complete with a greenhouse, interlock patio, and seating areas for dining or relaxing in the sun. You'll find a garden shed, and a rare collection of fruit trees (apple, cherry, apricot, peach, hazelnut) and berry bushes (raspberry, blackberry, currant). #2: BEDROOMS & BATHROOM: You'll find three bright bedrooms on the main level, and an updated 4-piece bathroom with a shower/tub combo. #1: FINISHED BASEMENT: The basement has been remodelled with new insulation, flooring, and windows. The finished rec room is perfect for movie nights, while the dedicated laundry room offers plenty of extra storage.
Inclusions: Built-in Microwave, Carbon Monoxide Detector, Dishwasher, Dryer, Hot Water Tank Owned, Refrigerator, Smoke Detector, Stove, Washer, Window Coverings, Greenhouse
