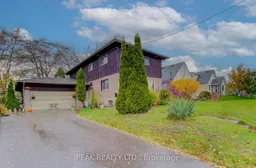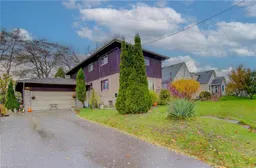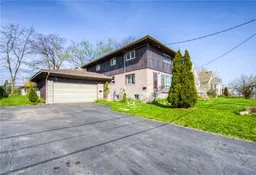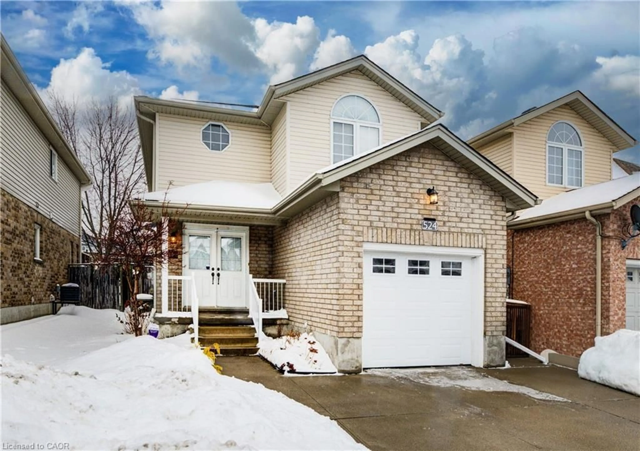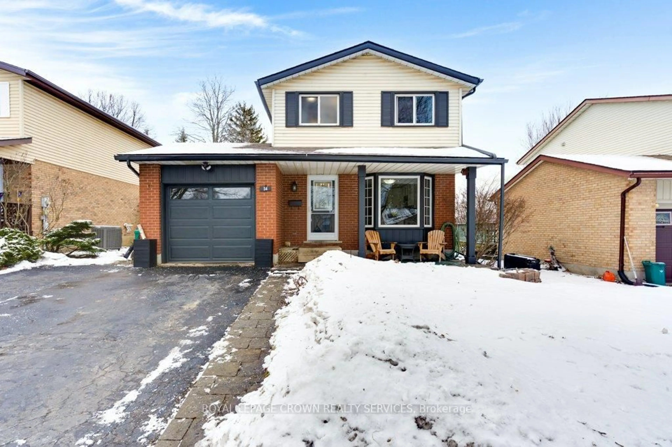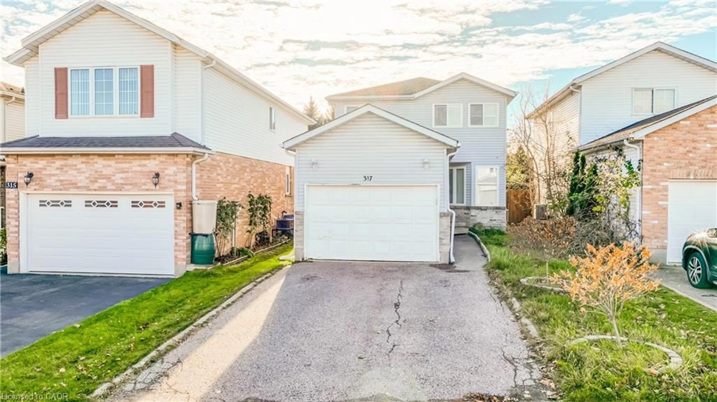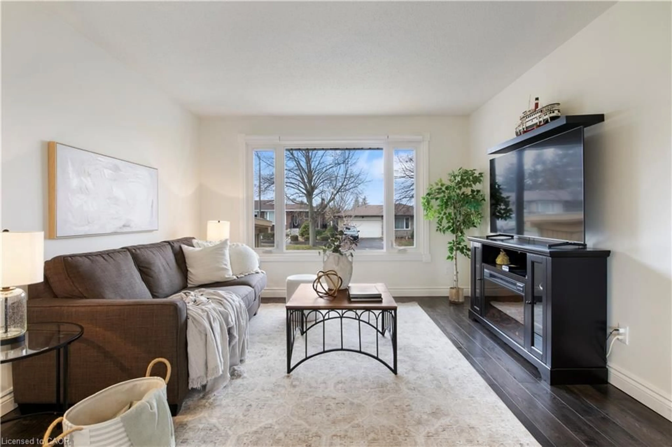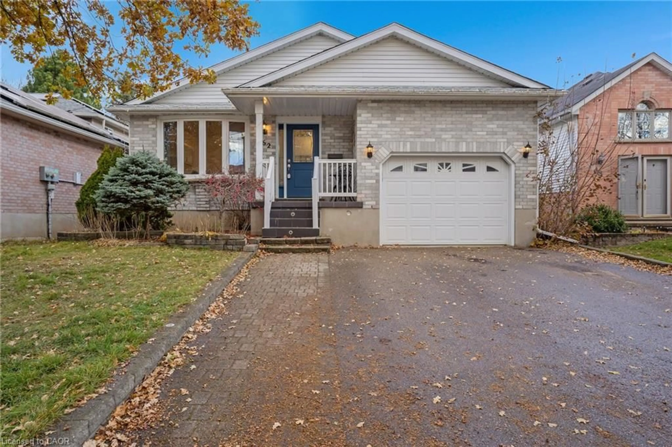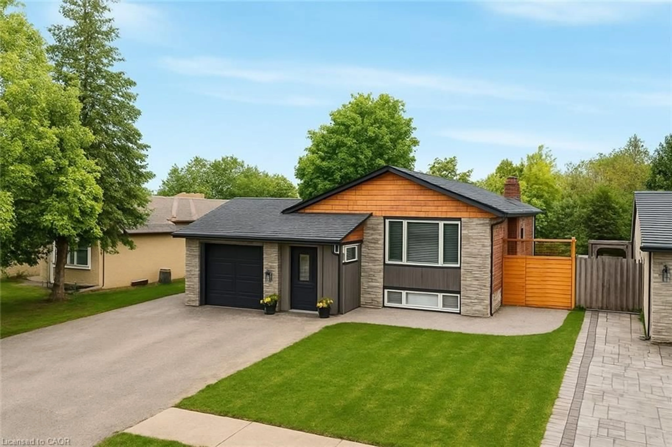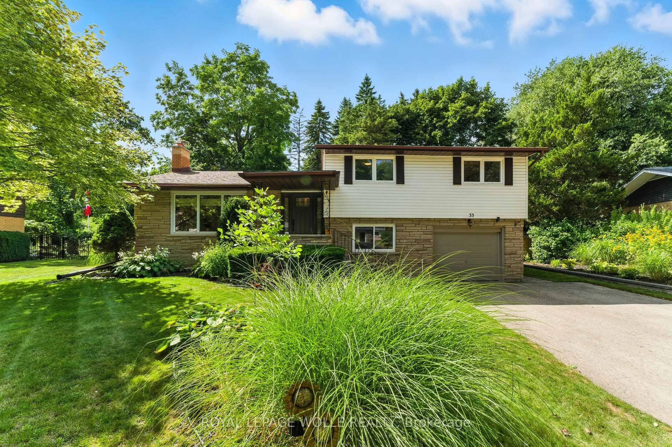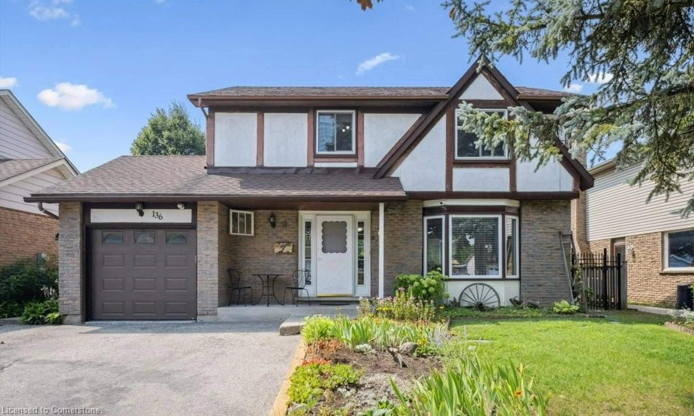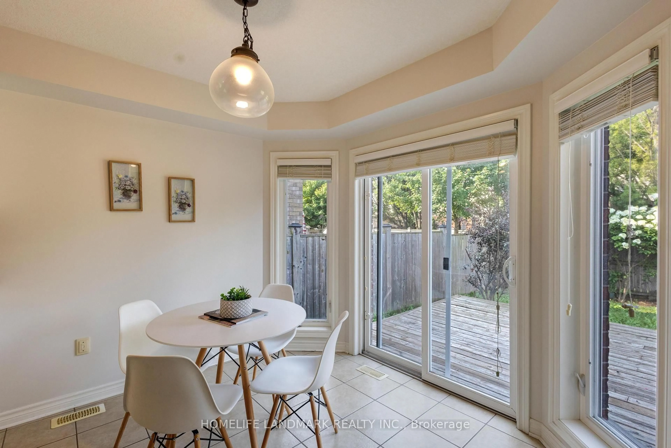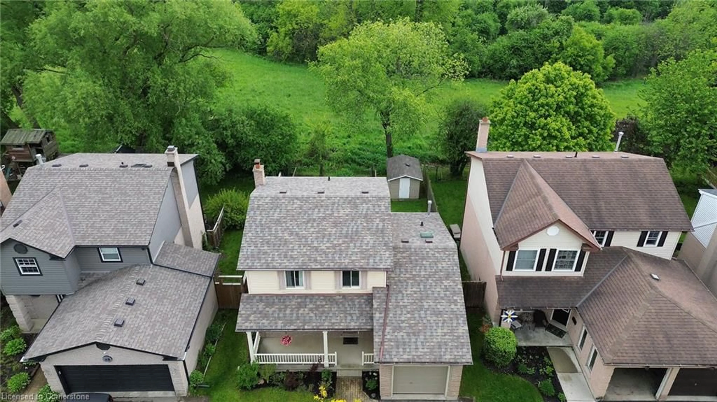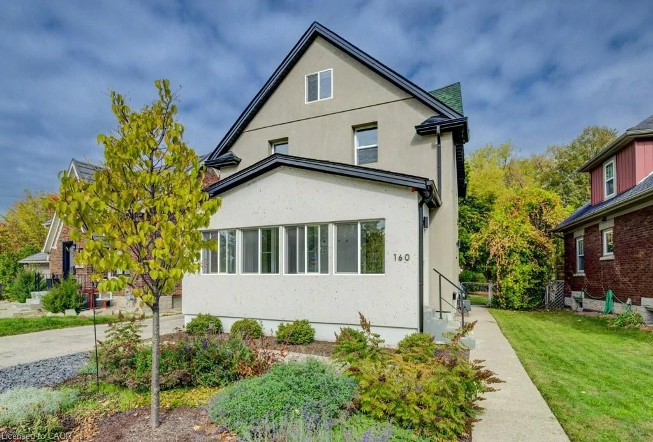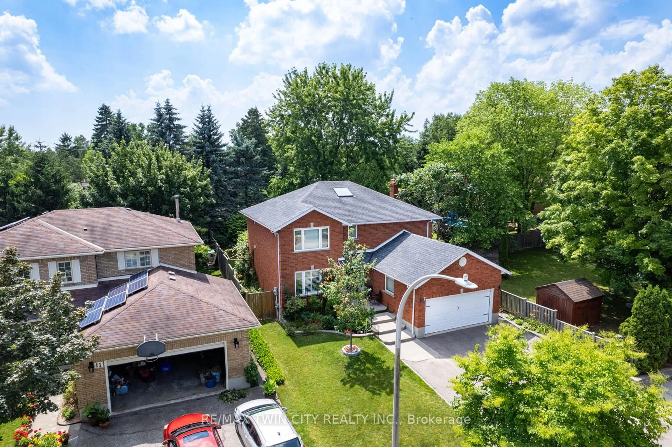Located in RES-5 zoning: Spacious 4-bedroom home offering 6 parking spaces. The main floor features a bright living and dining area, a functional kitchen, and a large family room addition with a walk-out to a beautifully landscaped yard. The home is carpet free, main floor living hardwood floors. The oversized garage (22'5 x 23'4) —ideal for storage, hobbies, or a workshop. Recent updates include the furnace (2019), roof (2016), and windows. Gas heating. Appliances included. The large partially finished basement offers endless potential for customization. Conveniently close to shopping, parks, trails, and major highways. Some RES-5 may be used: for semi-detached dwellings, multiple dwellings, certain non-residential uses are allowed, including artisan’s establishments, community facilities, convenience retail, day care facilities, financial establishments, health clinics, home occupations, offices, personal services, and studios, provided they are located within a multiple dwelling and meet size and design regulations outlined in Table 7-6 of the zoning by-law. Area influences is 215 Lancaster s a significant road corridor in Kitchener, linking to major roads / expressways. For example, the corridor interacts with the Conestoga Parkway (Highway 7/8) axis. 215 Lancaster is closer to the core of Kitchener, there's access to public transit, amenities and services typical of an inner-urban or near-urban neighbourhood. LOT SIZE: 65 X 120. TREBB # X12517006
Inclusions: Dryer,Refrigerator,Stove,Washer
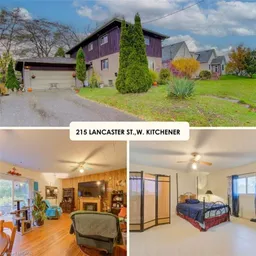 33
33