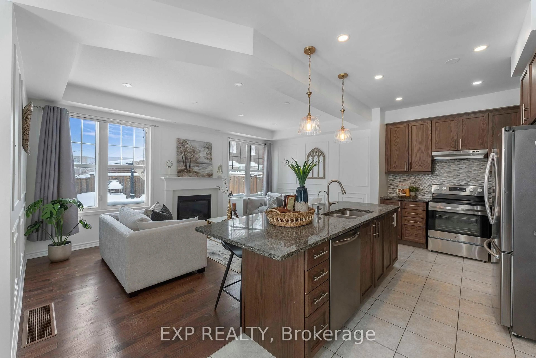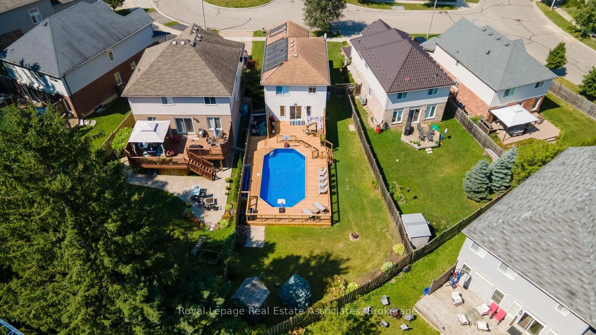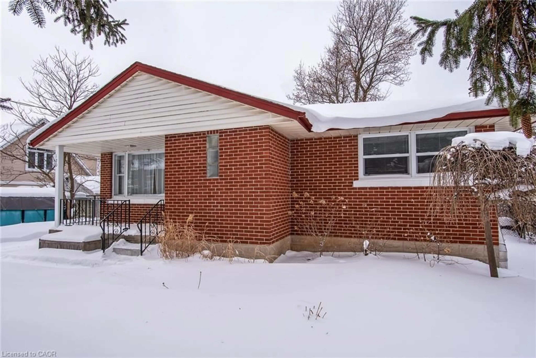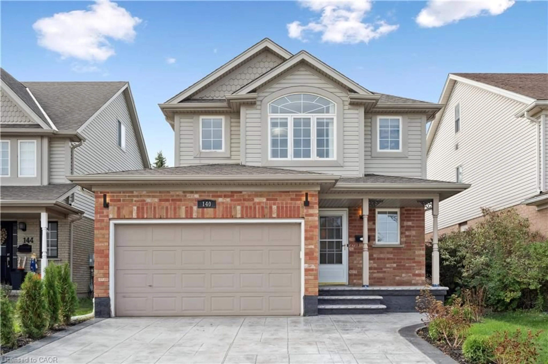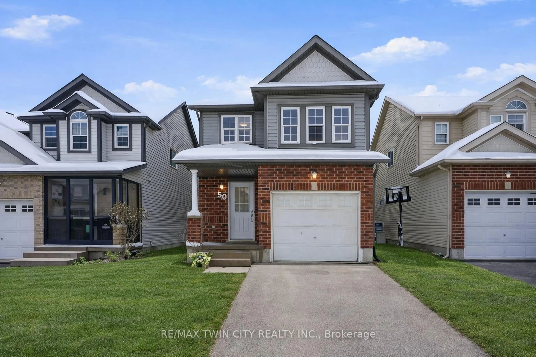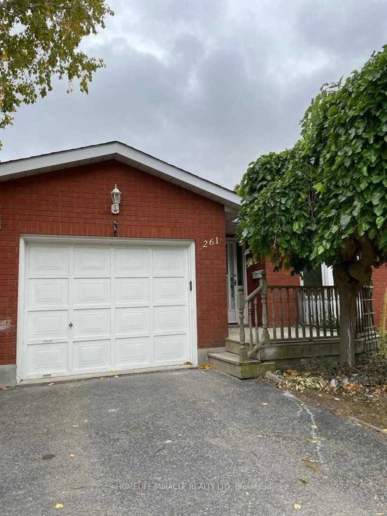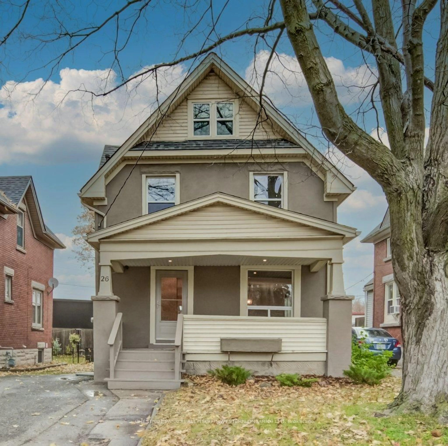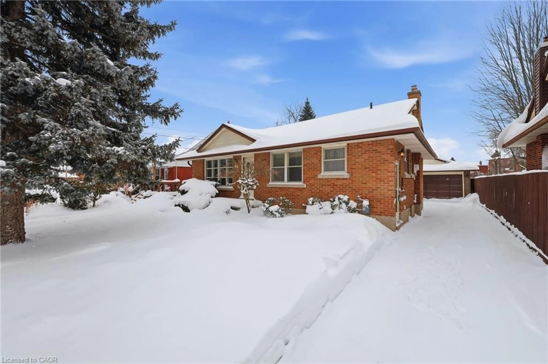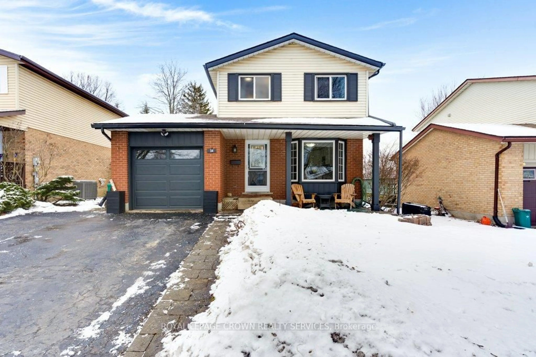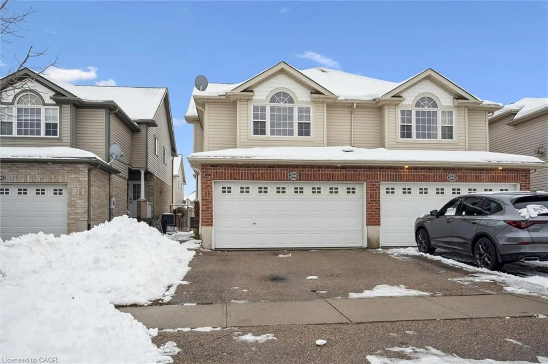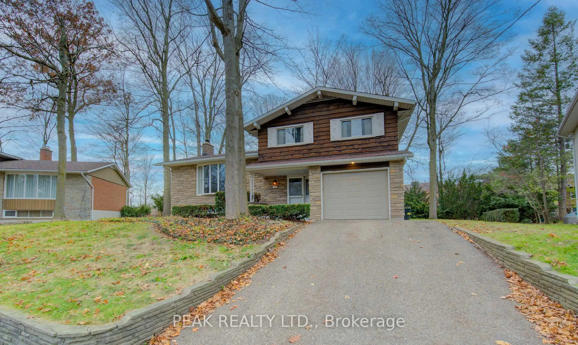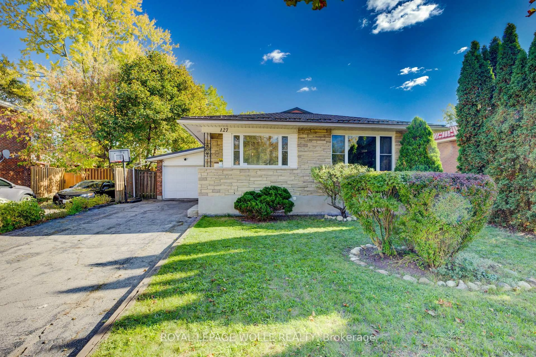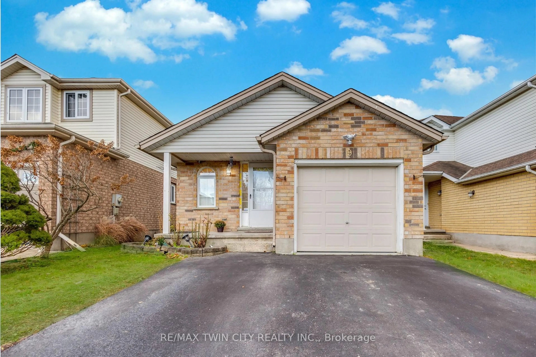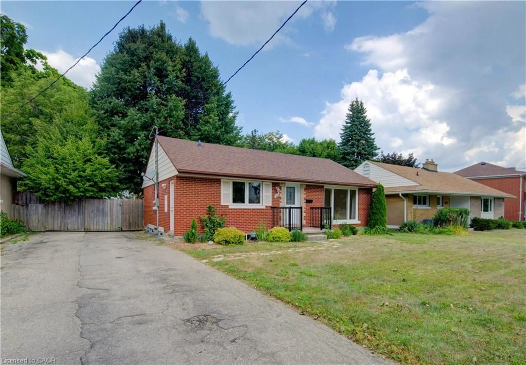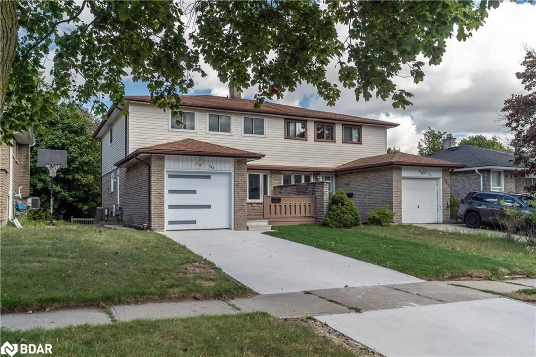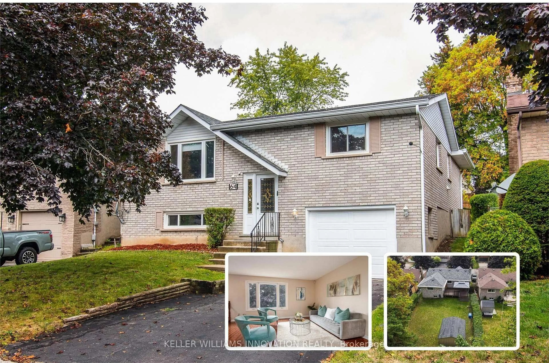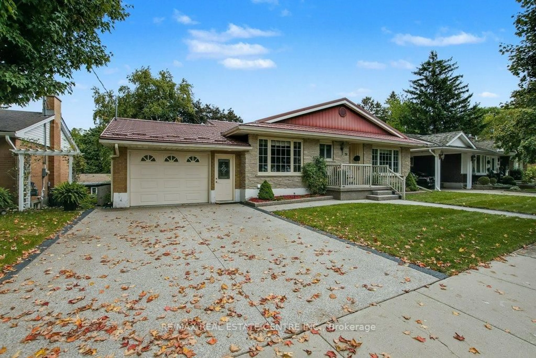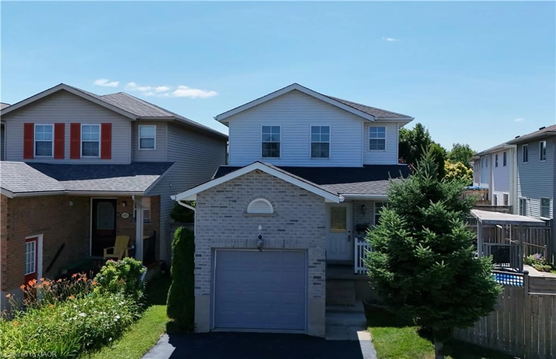Beautifully maintained bungalow on a peaceful, tree-lined court. Conveniently located near shopping, expressway, parks, walking trails, and Breithaupt Park. Enjoy the poured concrete courtyard just off the covered front porch. The third bedroom is currently used as an office, featuring french doors and a closet with stackable washer and dryer. This home boasts hardwood floors, fresh paint, updated bathrooms, and a kitchen with granite countertops and a door leading to a private covered deck. The bright walkout Basement has large windows and a patio door that opens to an interlocking stone patio. The lower level includes a rec room with a fireplace, a fourth bedroom, and a kitchenette or wet bar area with granite counters, refrigerator, stove, and microwave. Additional stackable washer and dryer are located in the basement. A front mandoor leads directly into the garage, offering a private entrance into the house to the lower level, which has potential as an in-law suite or for rental income. Shed for extra storage.
Inclusions: Dishwasher,Dryer,Microwave,Range Hood,Refrigerator,Stove,Washer,Window Coverings,Upstairs Refrigerator, Dishwasher, Stove, Microwave Rangehood, Washer & Dryer. Basement Refrigerator, Dishwasher, Stove, Rangehood, Microwave, Washer & Dryer. All Window Coverings And Rods.
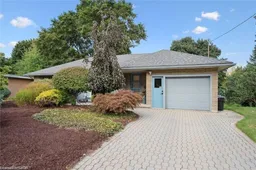
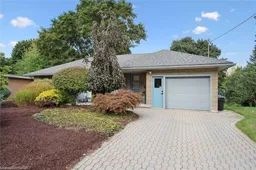
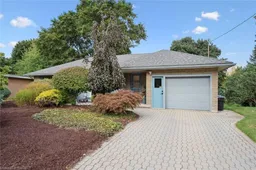 40
40

