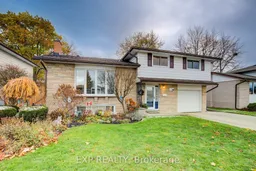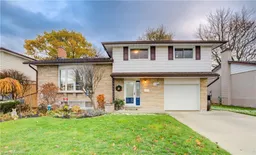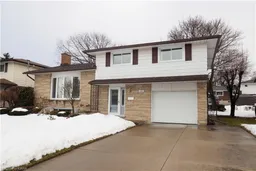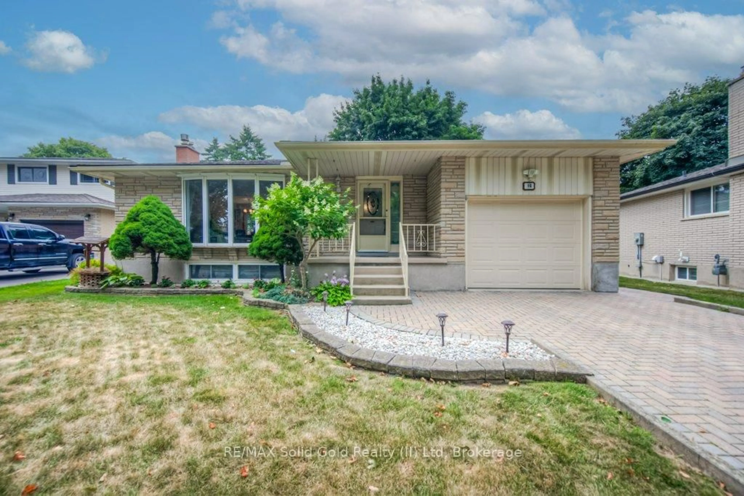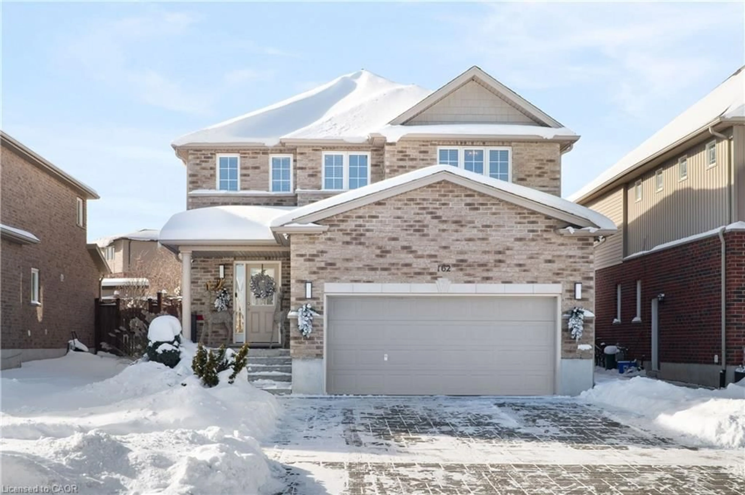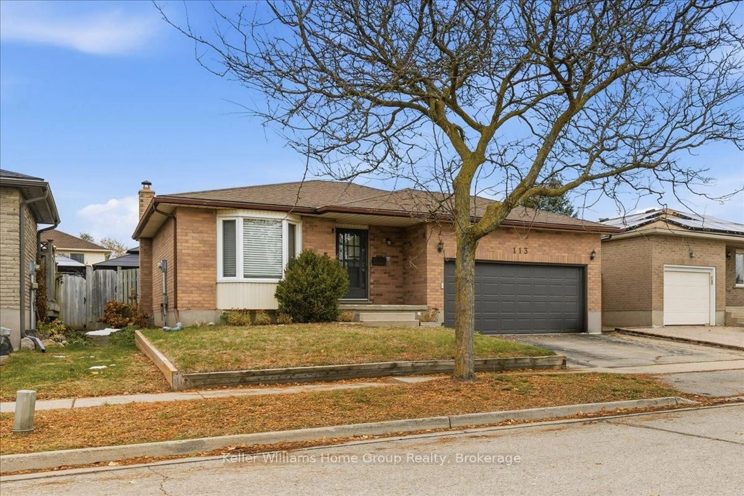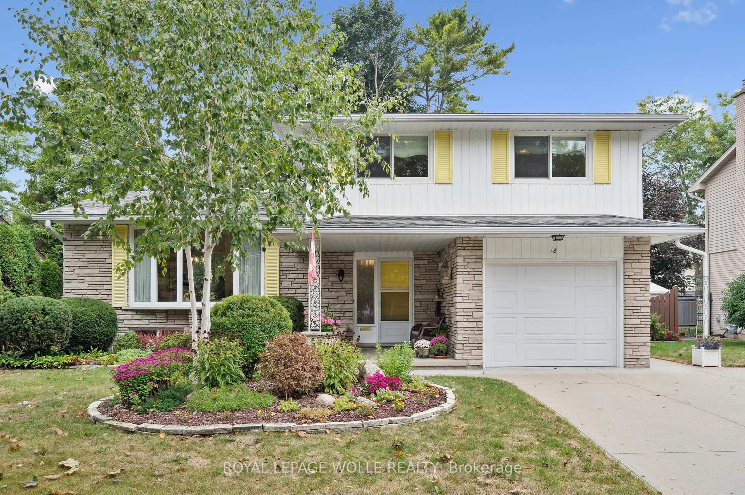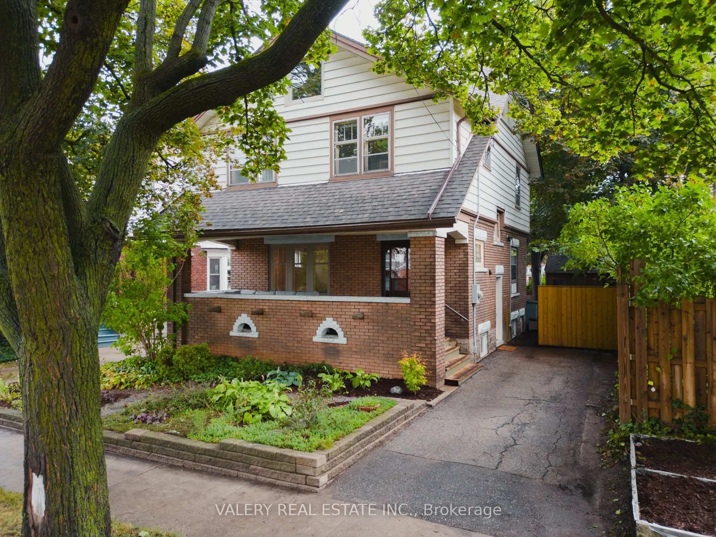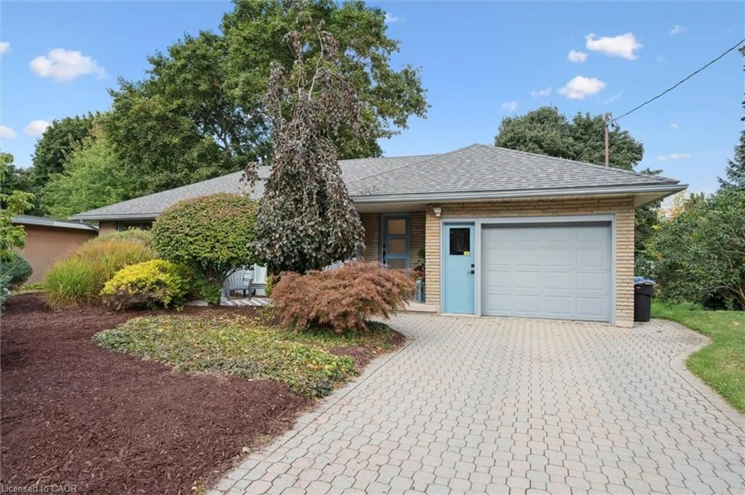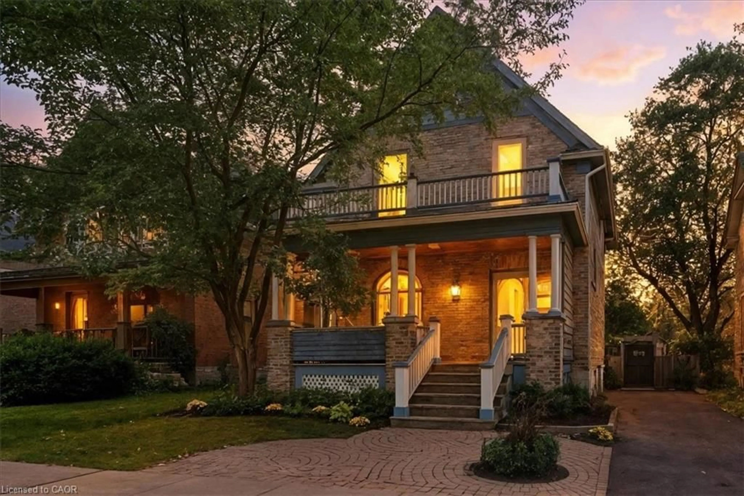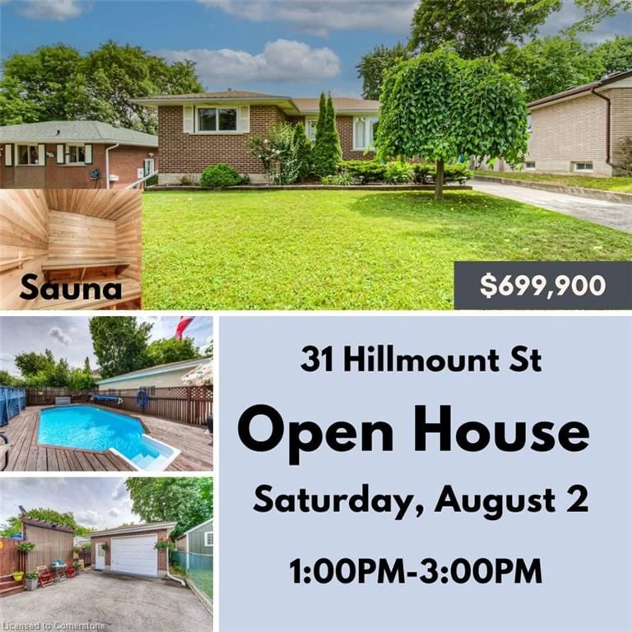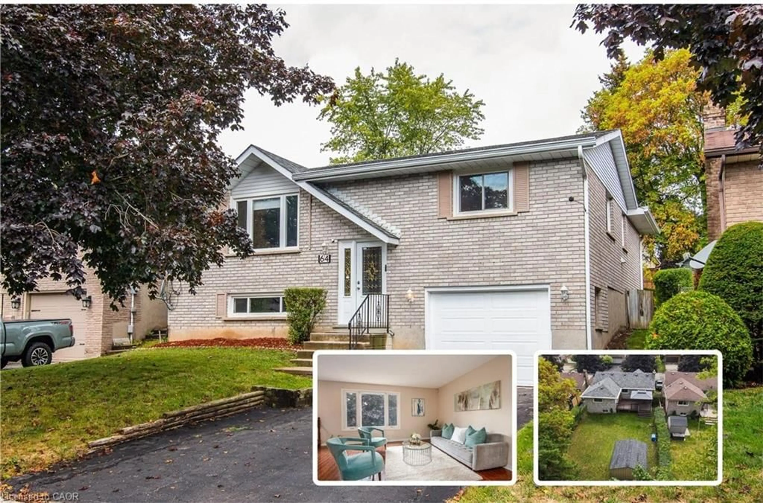A place where family life and modern comfort meet in one of Kitchener's most sought after neighbourhoods. Tucked on a quiet crescent in Stanley Park, this freshly painted home feels bright, inviting, and ready for new memories. Step inside to find a functional layout perfect for busy mornings and relaxed evenings alike. The spacious living room with its bay window sets the scene for family gatherings overlooking the streetscape. On the upper level, 3 generous size bedrooms and large 5pc bathroom. The fully finished lower level offers extra space for a playroom, home office, or movie nights. A brand new hydro panel brings peace of mind, and with schools, trails, shopping, and parks nearby, every convenience is just around the corner. And the backyard is truly a gardeners delight with mature trees, gardens galore, a functional storage shed and patio area to enjoy at the end of the day. It's the kind of home where you can unpack, exhale, and settle in - an affordable opportunity for first time buyers or a growing family looking to put down roots in a great community.
Inclusions: built-in Microwave, Dishwasher, Dryer, Garage Door Opener, Microwave, Refrigerator, Stove, Washer, basement fridge, gazebo with cover, storage shed
