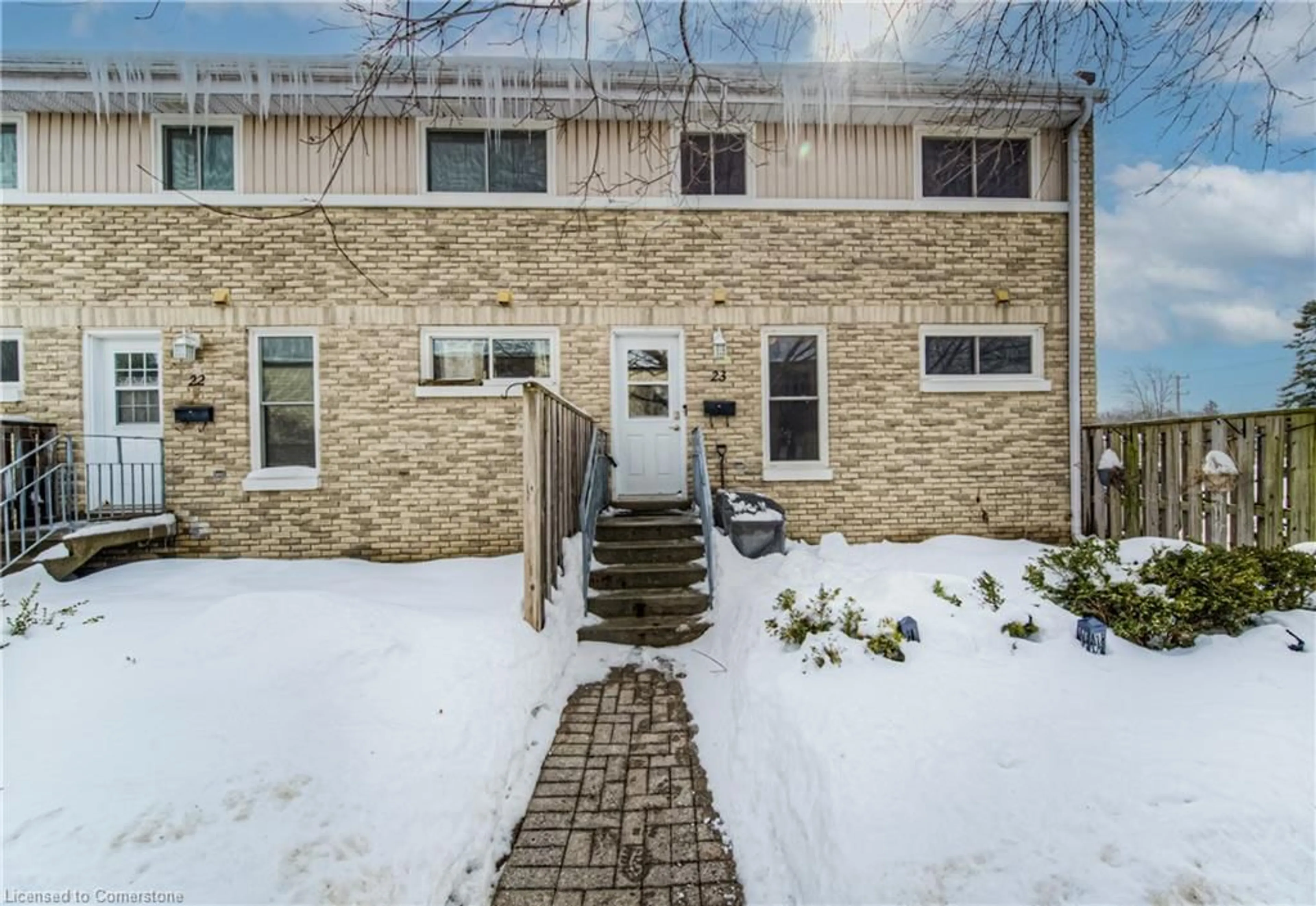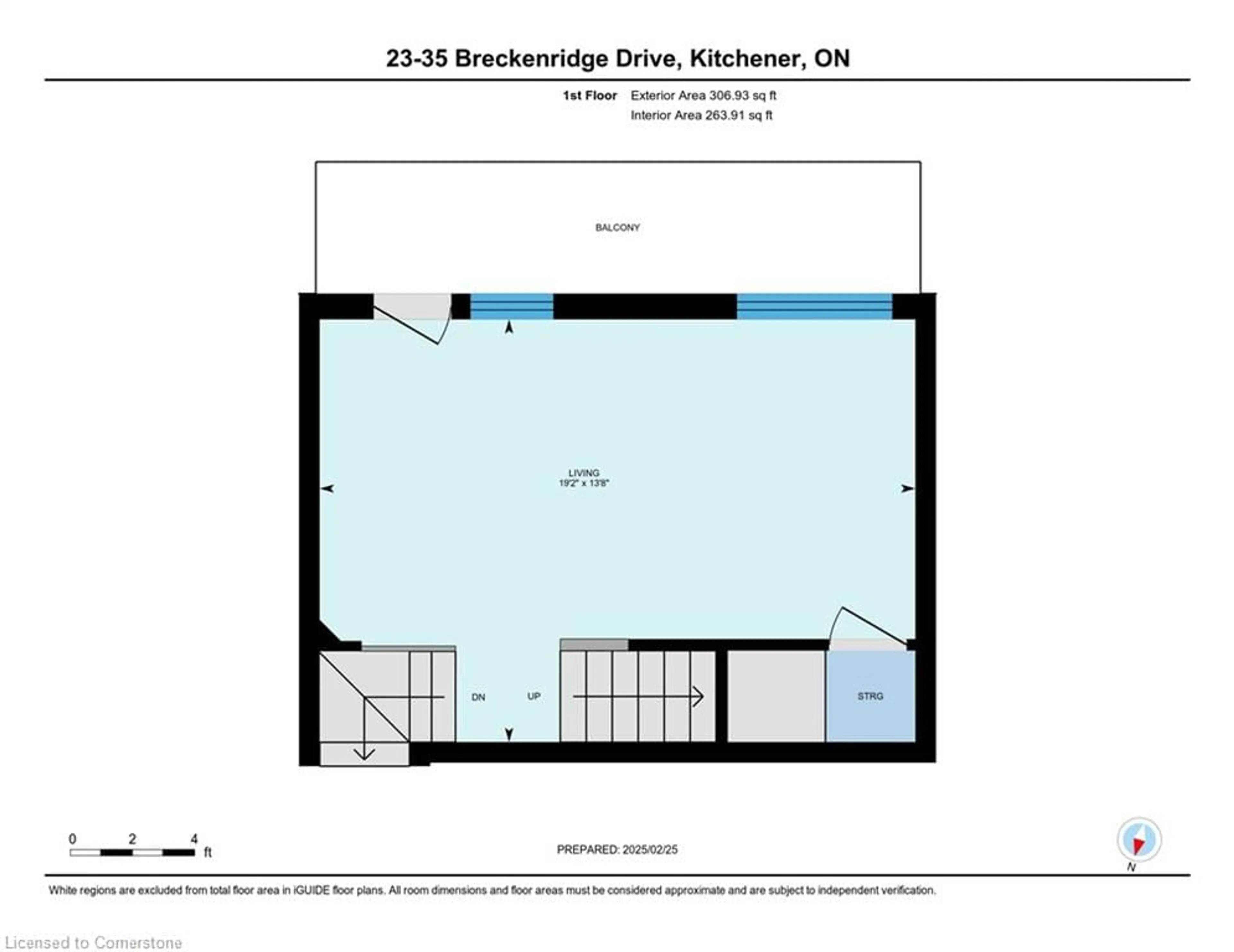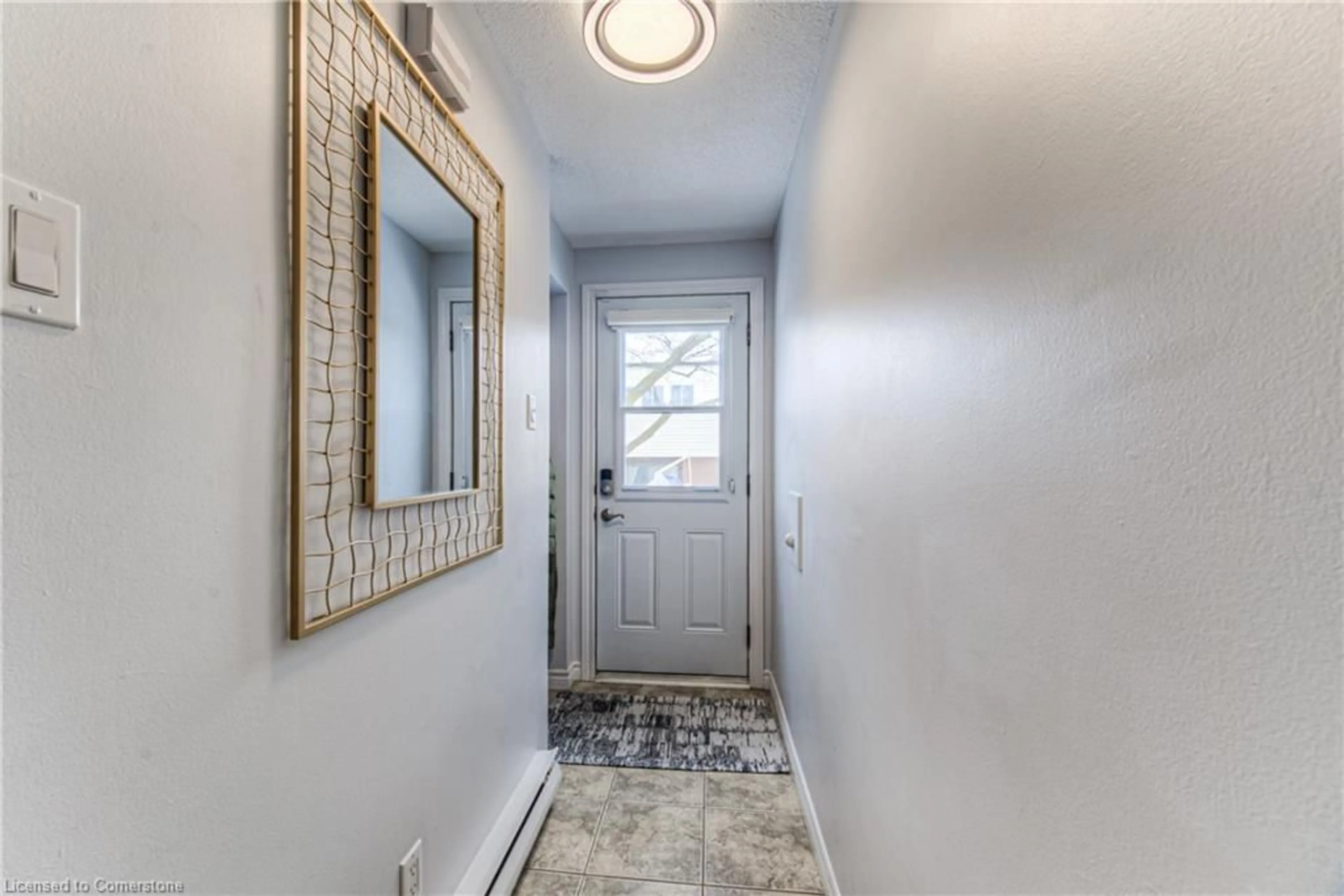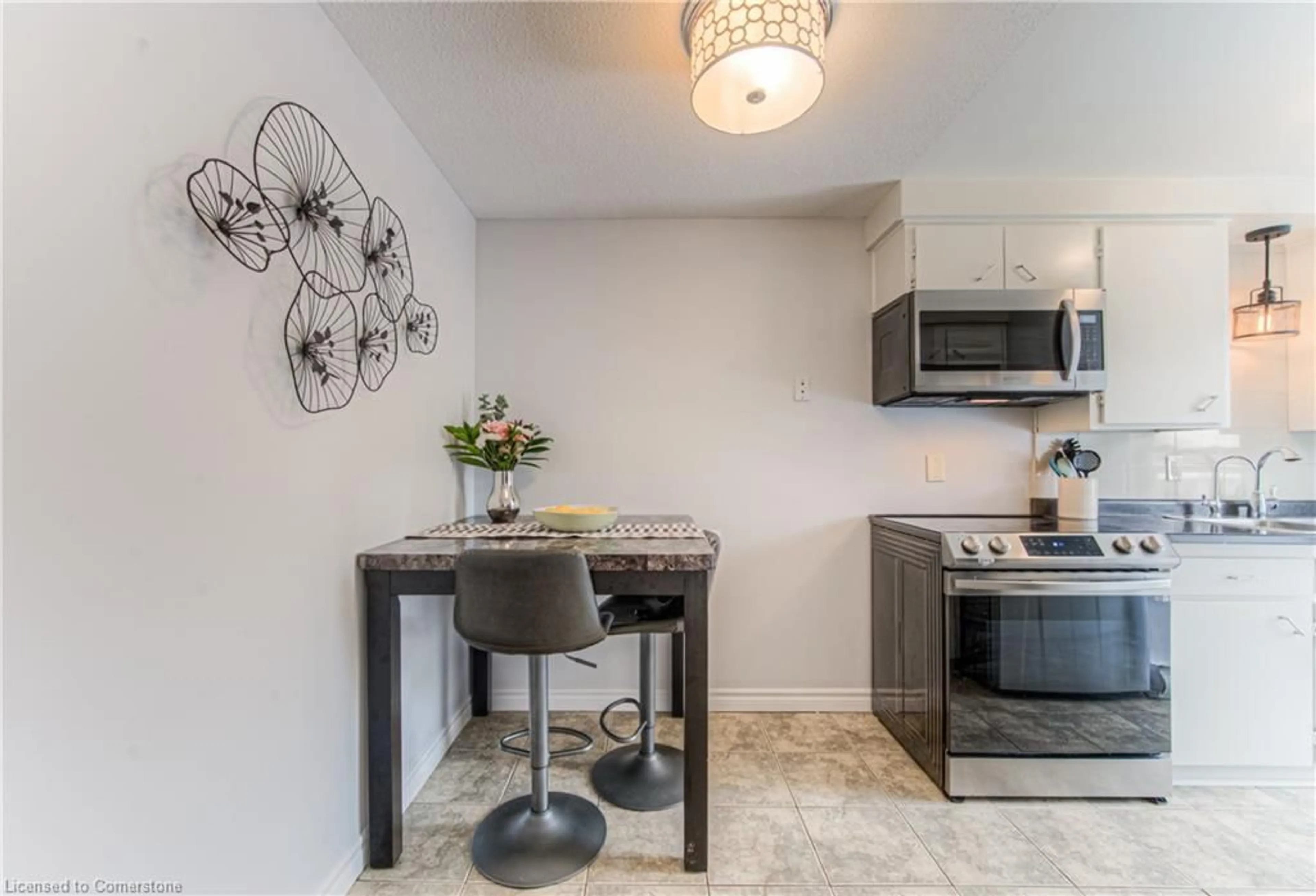35 Breckenridge Dr #23, Kitchener, Ontario N2B 3H5
Contact us about this property
Highlights
Estimated ValueThis is the price Wahi expects this property to sell for.
The calculation is powered by our Instant Home Value Estimate, which uses current market and property price trends to estimate your home’s value with a 90% accuracy rate.Not available
Price/Sqft$458/sqft
Est. Mortgage$1,825/mo
Maintenance fees$473/mo
Tax Amount (2024)$2,024/yr
Days On Market72 days
Description
Great Opportunity for First Time Buyers, Investors or Small Families, this Upper Level, partial End Unit offers so much including Maintenance Free Living. Nestled in the highly sought-after neighbourhood of Heritage Park, this bright, stylish, and beautifully maintained 2-bedroom condo is just minutes from shopping, schools, playgrounds, and scenic walking trails. This home offers both comfort and convenience. The inviting, well-appointed eat in kitchen features Stainless Steel Appliances (2021) Ample Cabinetry, Generous Counter Space, and a Large Window to Invite Lots of Natural Light that enhances the space. The living room exudes warmth and charm, leading to a spacious balcony. Upstairs, you’ll find two generously sized Bedrooms with large closets, along with a 4-piece bathroom. The basement adds even more functionality with a roomy laundry area and plenty of extra storage. This pet- and family-friendly building also offers two parking spots and access to a recreational common area available for events. The Condo Fee includes your water, common elements (including playground), parking for 2 vehicles, landscaping/snow removal, garbage removal, roof/windows and building insurance.
Upcoming Open House
Property Details
Interior
Features
Second Floor
Living Room
5.84 x 3.15balcony/deck / walkout to balcony/deck
Other
5.84 x 1.07Exterior
Features
Parking
Garage spaces -
Garage type -
Total parking spaces 2
Property History
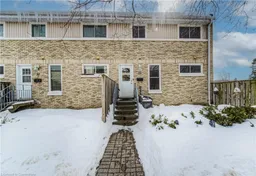 30
30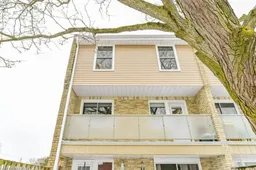
Get up to 1% cashback when you buy your dream home with Wahi Cashback

A new way to buy a home that puts cash back in your pocket.
- Our in-house Realtors do more deals and bring that negotiating power into your corner
- We leverage technology to get you more insights, move faster and simplify the process
- Our digital business model means we pass the savings onto you, with up to 1% cashback on the purchase of your home
