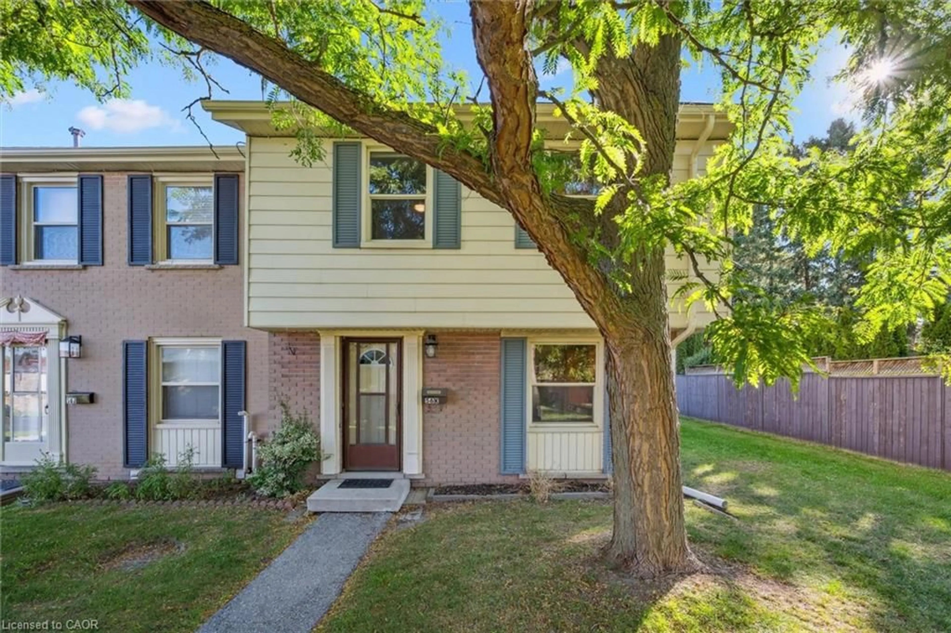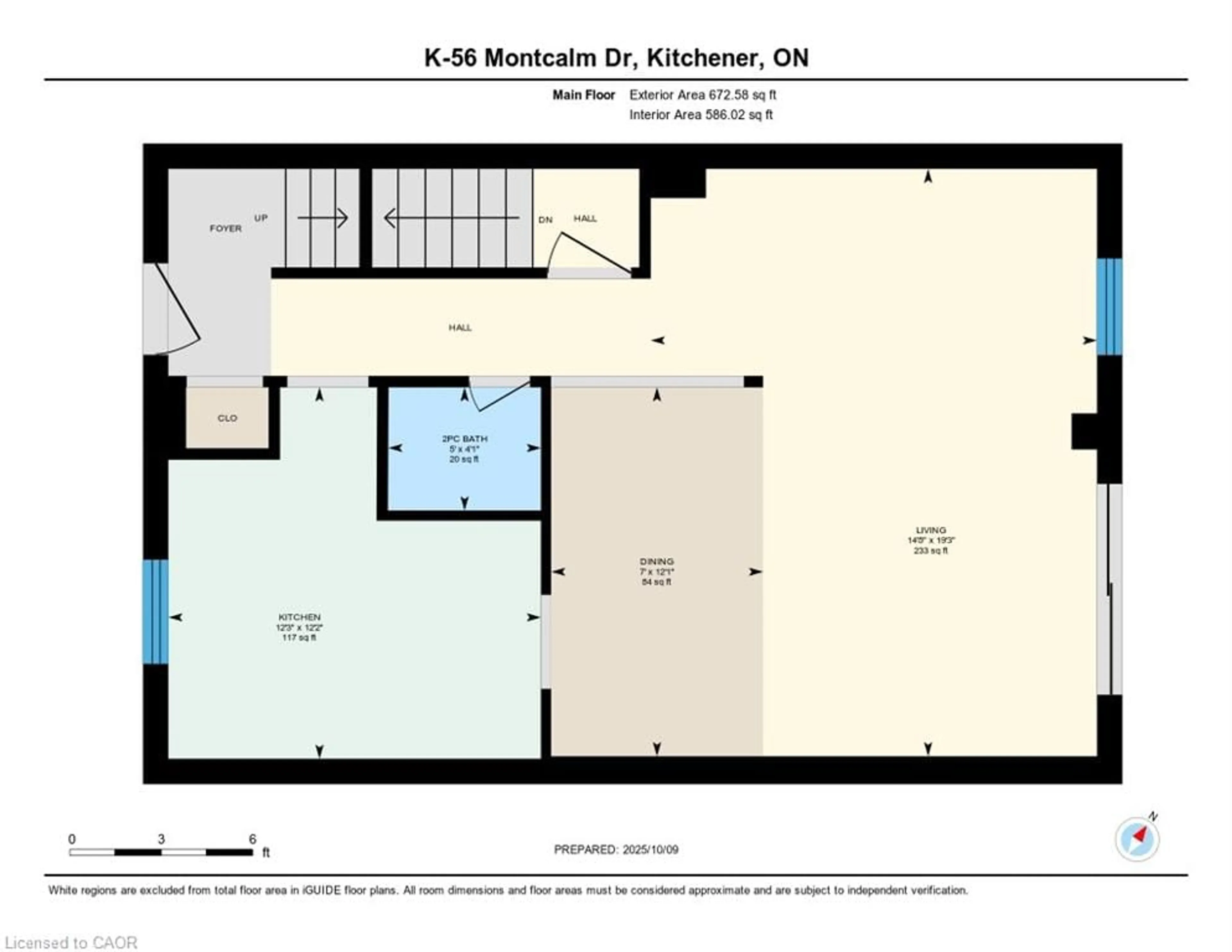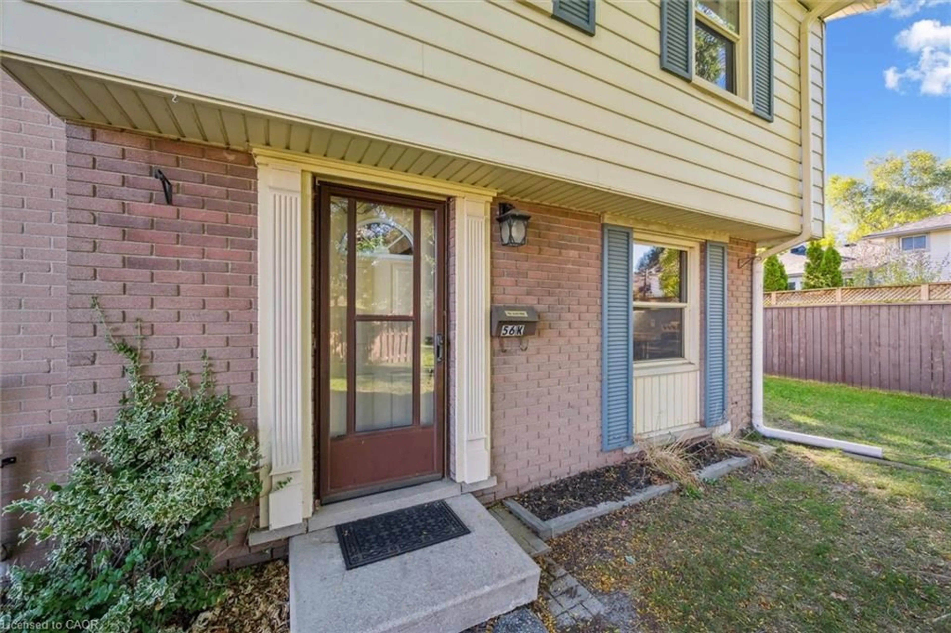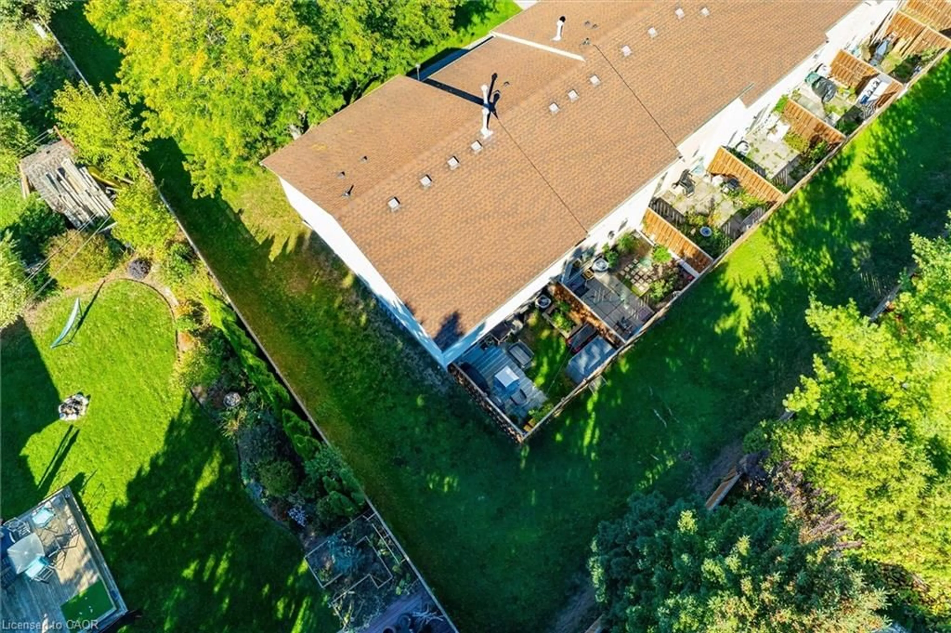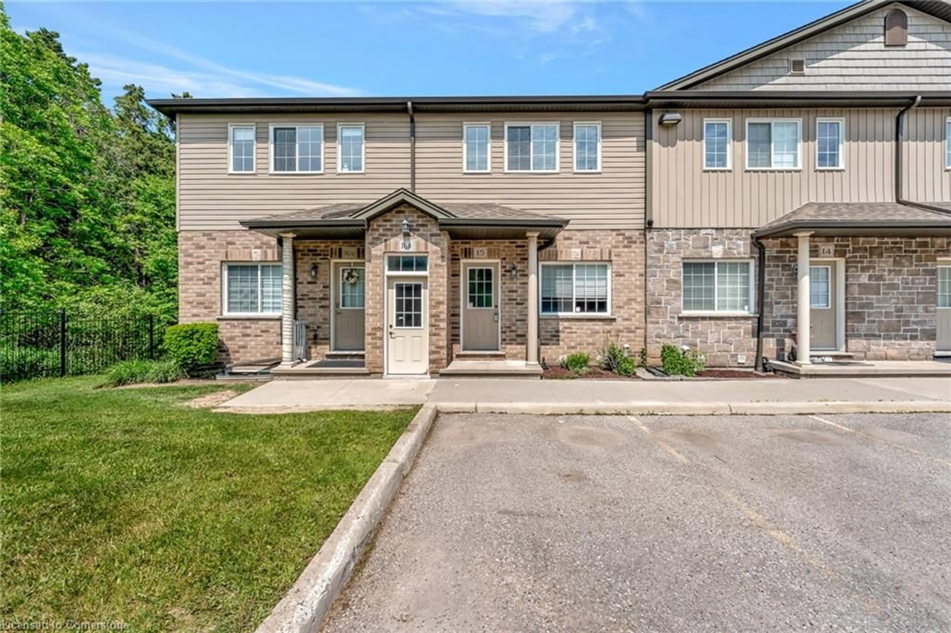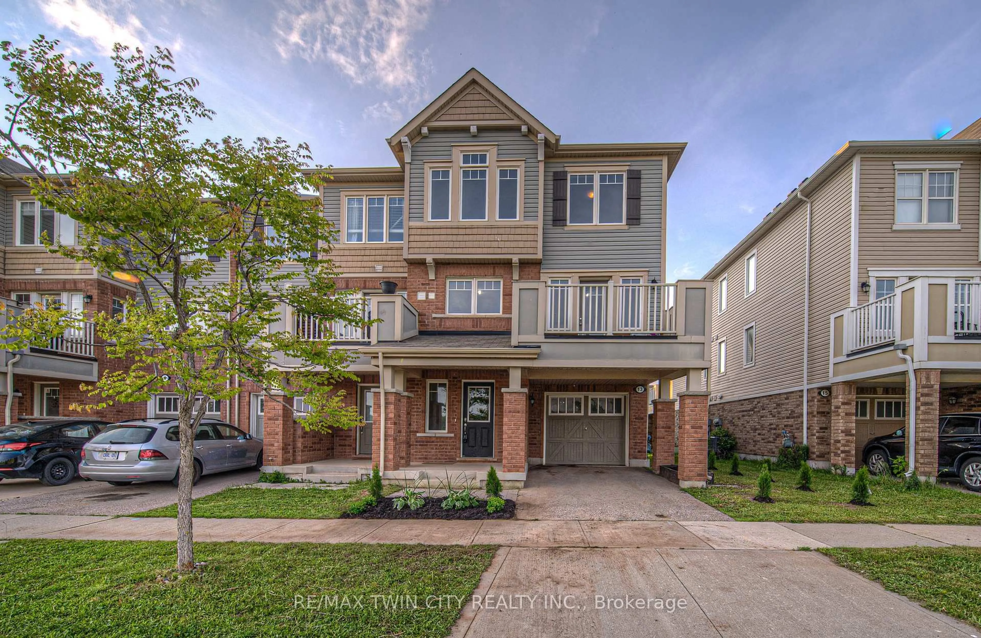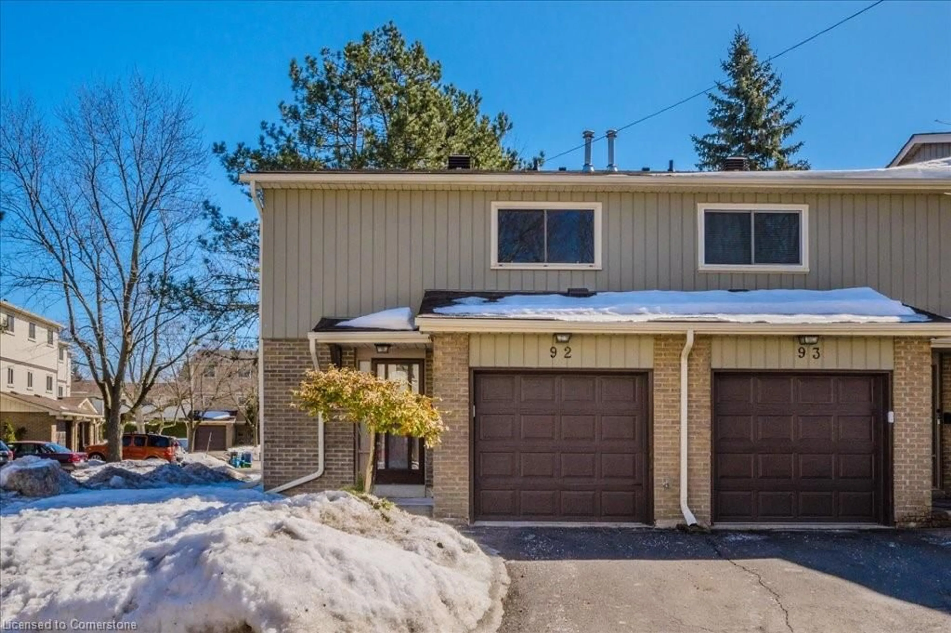56 Montcalm Dr #K, Kitchener, Ontario N2B 2R1
Contact us about this property
Highlights
Estimated valueThis is the price Wahi expects this property to sell for.
The calculation is powered by our Instant Home Value Estimate, which uses current market and property price trends to estimate your home’s value with a 90% accuracy rate.Not available
Price/Sqft$269/sqft
Monthly cost
Open Calculator

Curious about what homes are selling for in this area?
Get a report on comparable homes with helpful insights and trends.
*Based on last 30 days
Description
Welcome to affordable family living in highly sought after STANLEY PARK, the community with multiple, amazing amenities right at your door step. Yes this FOUR BEDROOM END UNIT is with walking distance to all elementary schools, both Catholic & Public, as well as Grand River Collegiate. Within 10 minutes, you can be skiing at Chicopee, hiking along the Grand River on the Walter Bean Trail, enjoying public skating, swimming, the Public Library or the Stanley Park Community Centre. Convenient shopping at Stanley Park Mall (Zehrs, Canadian Tire, TD Bank) or the Food Basics Plaza and much much more. But you live inside your home, so let's go there. Inside we have newer laminate flooring throughout the main floor which features an updated kitchen, an open concept living room / dining room combination and a 2 pc powder room.. There is a sliding door walk out to a private, fully enclosed patio area for some outside space and pet relief. Upstairs are four LARGE bedrooms with original gleaming oak strip hardwood floors that have stood the test of time. The main four piece is up here as well and has been recently updated as well. Down below we also have a fully finished rec room for the kids to hang out in and a Games Room area as well.
Property Details
Interior
Features
Main Floor
Kitchen
3.73 x 3.71Living Room
5.87 x 4.39sliding doors / walkout to balcony/deck
Dining Room
3.68 x 2.13Bathroom
2-Piece
Exterior
Features
Parking
Garage spaces -
Garage type -
Total parking spaces 1
Property History
 42
42