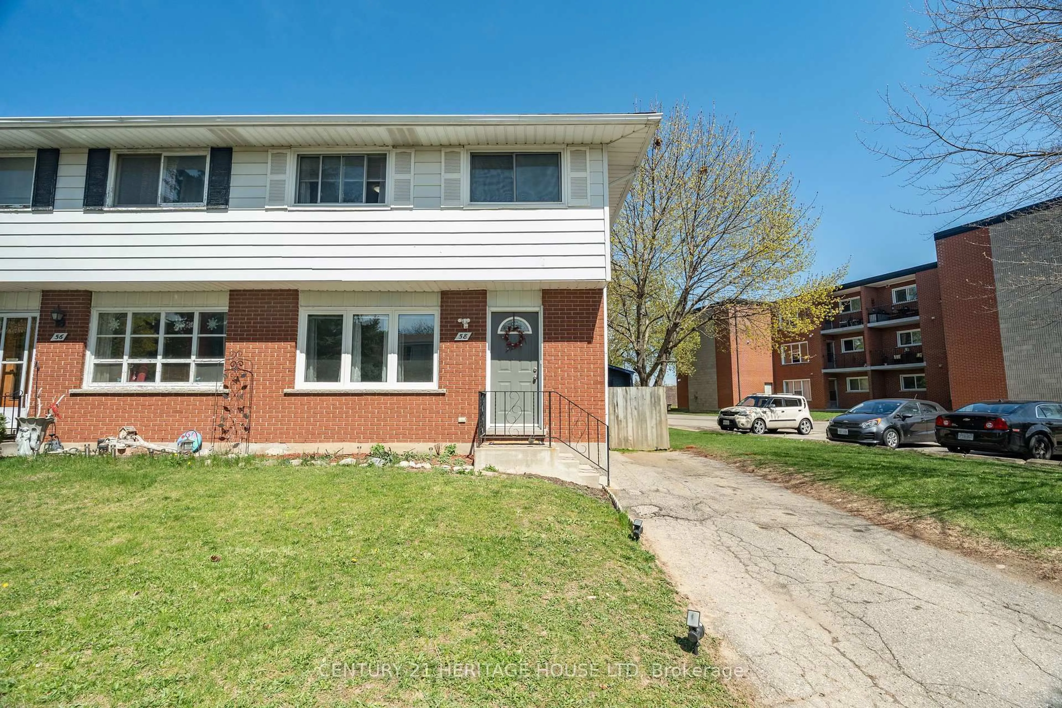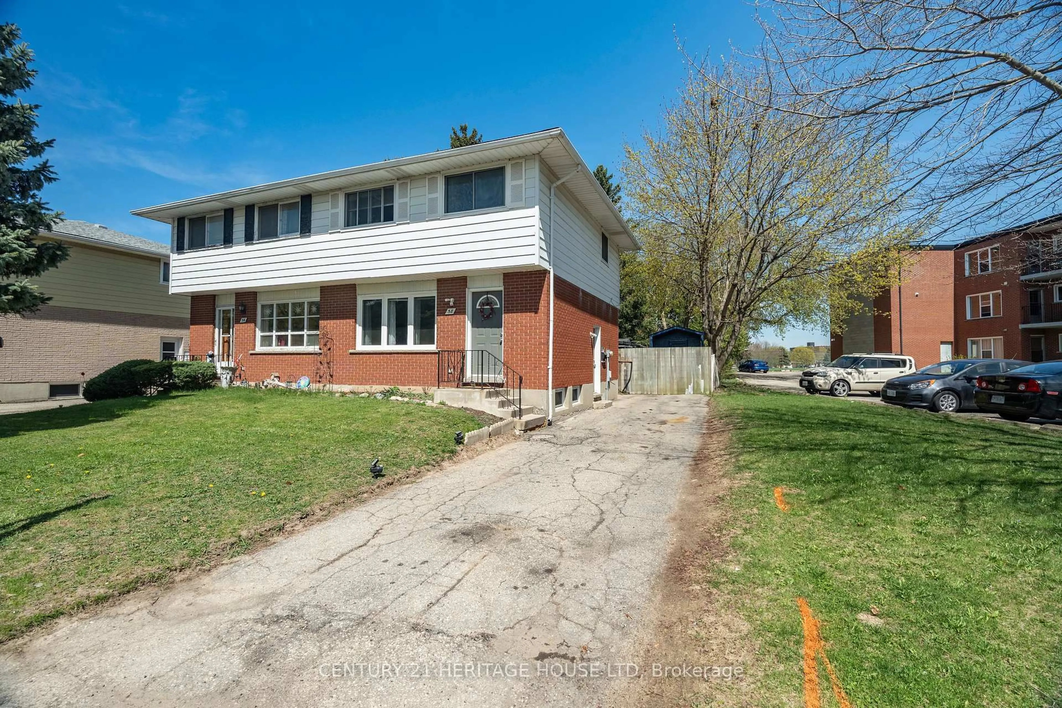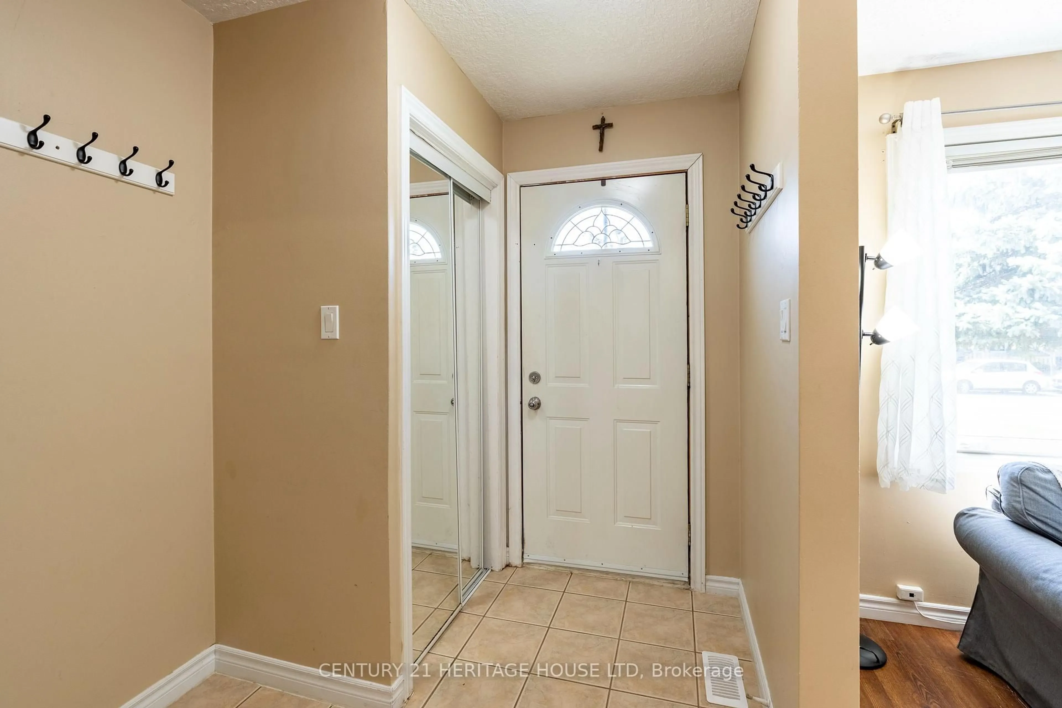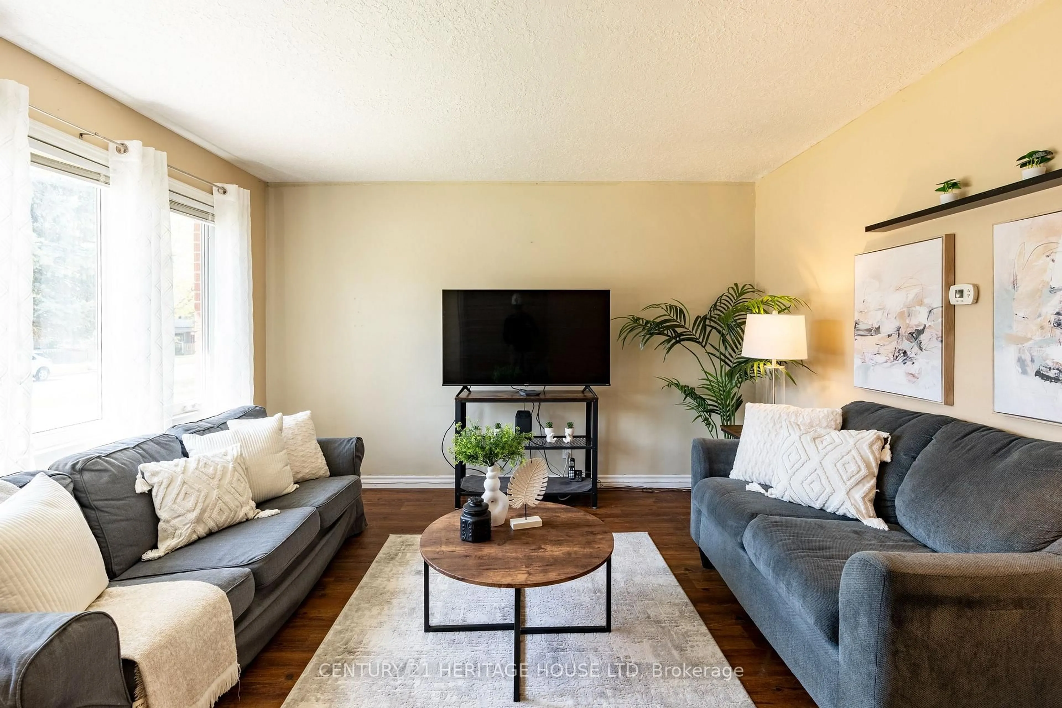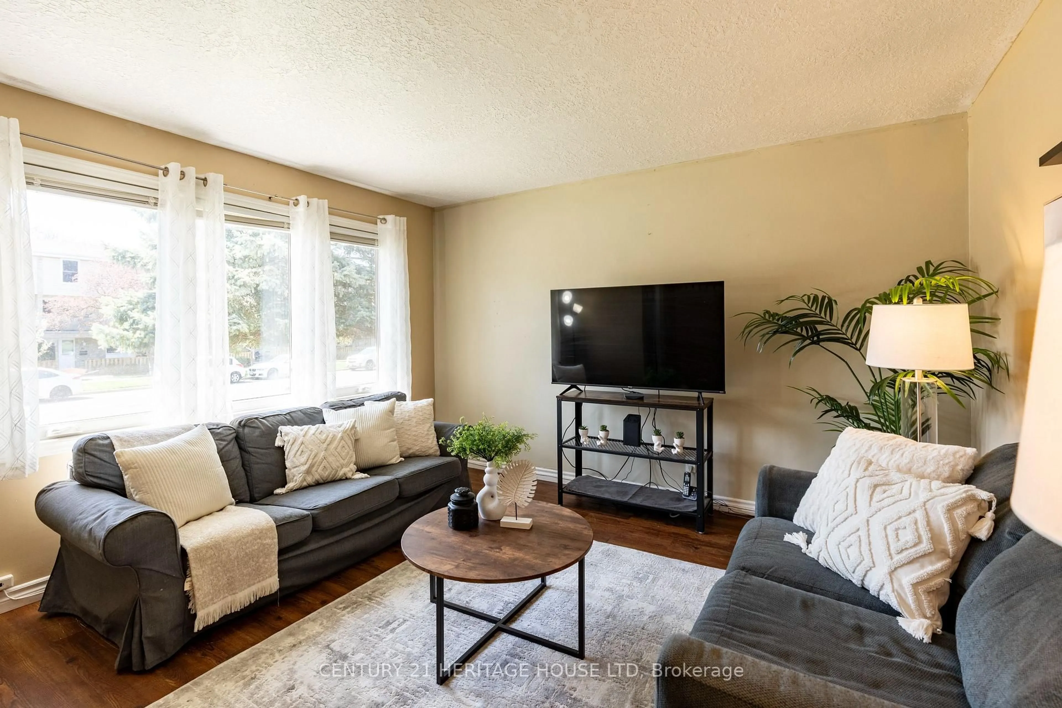58 Breckenridge Dr, Kitchener, Ontario N2B 2N9
Contact us about this property
Highlights
Estimated ValueThis is the price Wahi expects this property to sell for.
The calculation is powered by our Instant Home Value Estimate, which uses current market and property price trends to estimate your home’s value with a 90% accuracy rate.Not available
Price/Sqft$394/sqft
Est. Mortgage$2,147/mo
Tax Amount (2024)$2,838/yr
Days On Market4 days
Description
Welcome to your next home sweet home where comfort, space, and an unbeatable location come together! Finally enjoy no condo fees. Perfectly situated in the heart of it all, this charming Freehold Semi-Detached offers 3 generous bedrooms, 1.5 bathrooms, and a fully finished basement with a separate entrance ideal for extra living space or future potential! Step inside to a sun-drenched living room, where large windows flood the space with natural light. The spacious eat-in kitchen with sliding doors opens up to your very own oversized deck, perfect for summer BBQs and family gatherings. Picture the kids and pets running freely in your deep, 140-foot fenced backyard with two large sheds, one powered with hydro, for all your storage needs! Upstairs, find three excellent-sized bedrooms, a 4-piece bath adorned with ceramic tile, and a large linen closet for ultimate convenience. The fully finished basement is a perfect bonus, complete with a cozy rec room, 2-piece powder room, and huge laundry area with storage galore. Low-maintenance laminate flooring throughout means easy living. Just a short walk to Tecumseh Park and the Stanley Park Conservation Area, with easy access to Hwy 7 and Hwy 85 making commutes to Guelph and Waterloo a breeze. Plus, you're minutes from Stanley Park Mall, Grand River Arena, Grand River Rec Complex, shopping, schools, and so much more! Don't miss your chance to own this move-in ready gem an excellent find in an unbeatable location!
Property Details
Interior
Features
2nd Floor
3rd Br
2.72 x 2.69Laminate
2nd Br
3.76 x 3.33Laminate
Primary
3.58 x 3.33Laminate
Bathroom
0.0 x 0.04 Pc Bath / Ceramic Floor
Exterior
Features
Parking
Garage spaces -
Garage type -
Total parking spaces 3
Property History
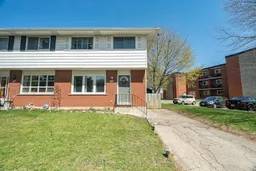 37
37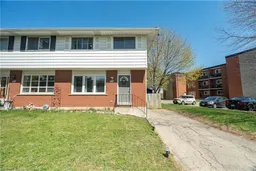
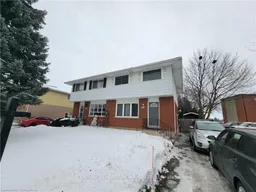
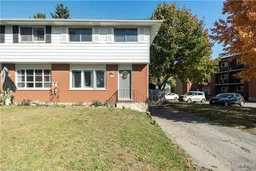
Get up to 0.5% cashback when you buy your dream home with Wahi Cashback

A new way to buy a home that puts cash back in your pocket.
- Our in-house Realtors do more deals and bring that negotiating power into your corner
- We leverage technology to get you more insights, move faster and simplify the process
- Our digital business model means we pass the savings onto you, with up to 0.5% cashback on the purchase of your home
