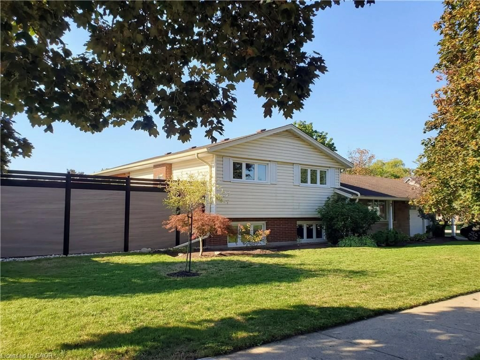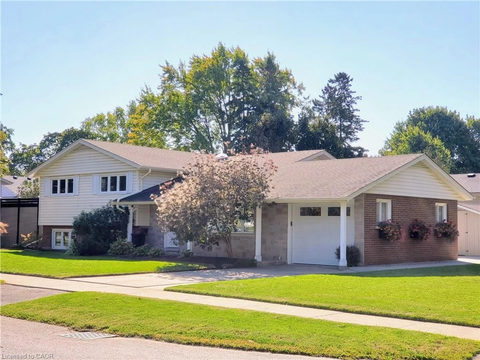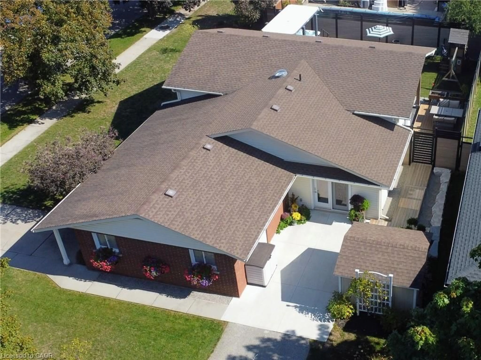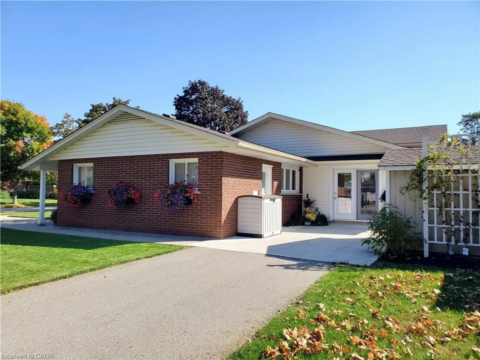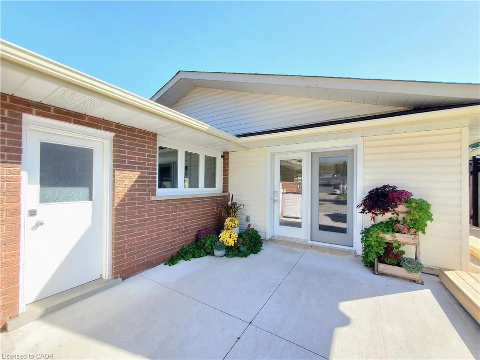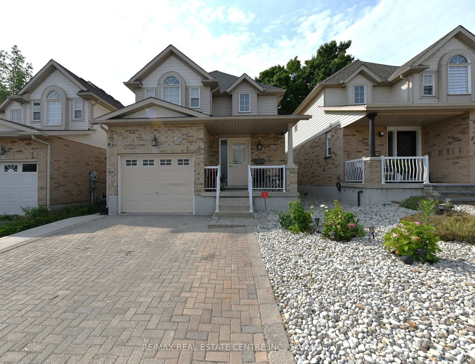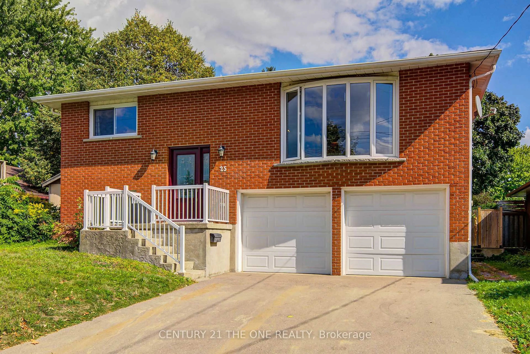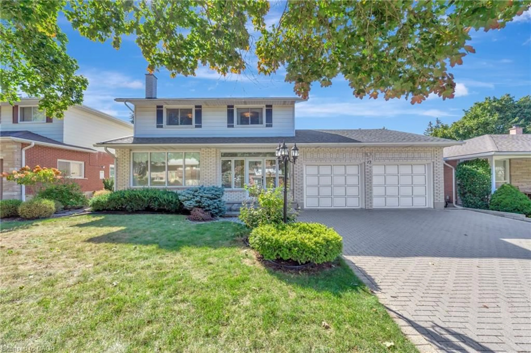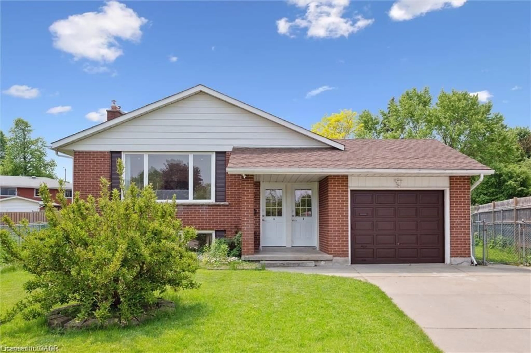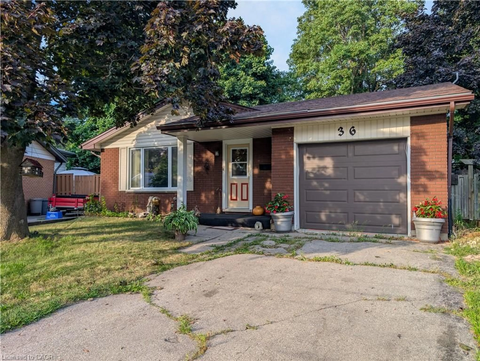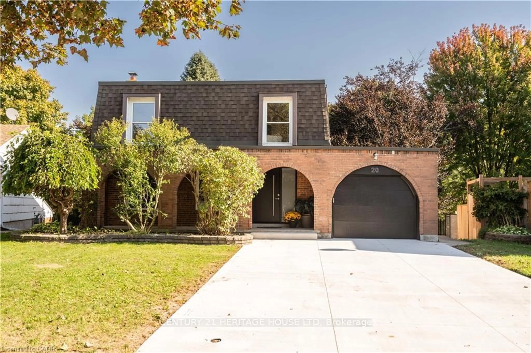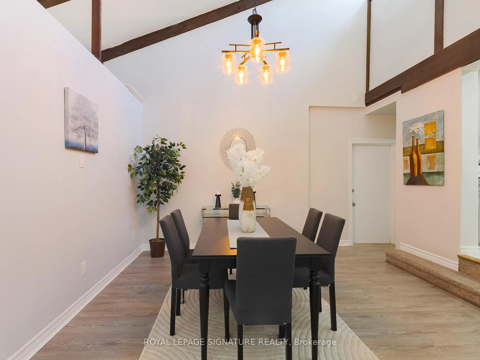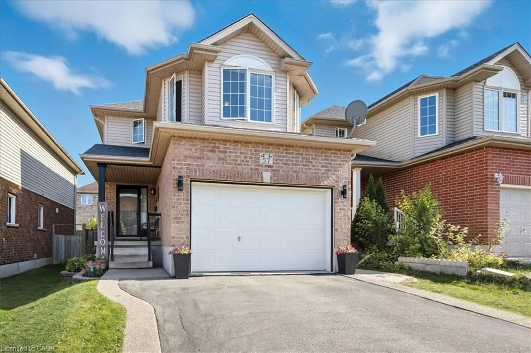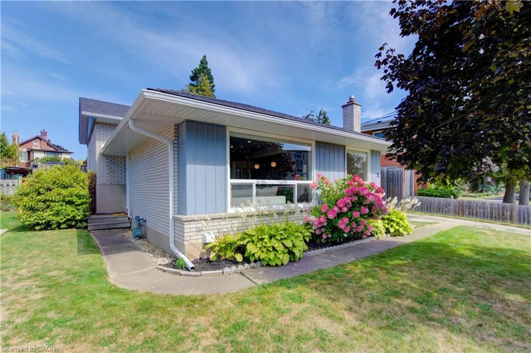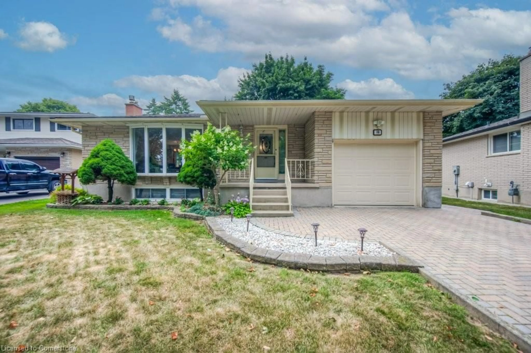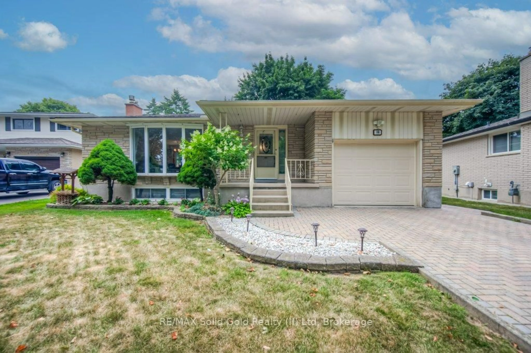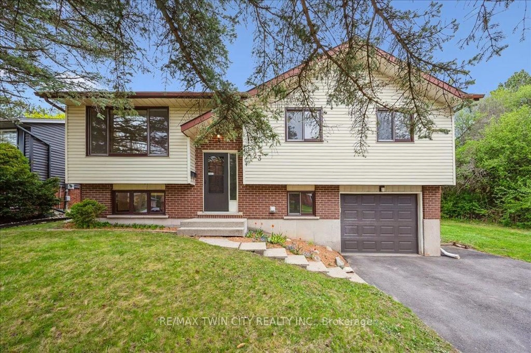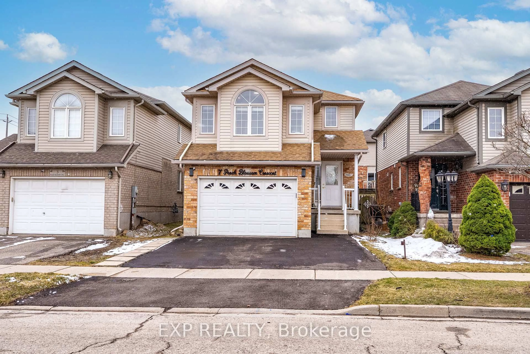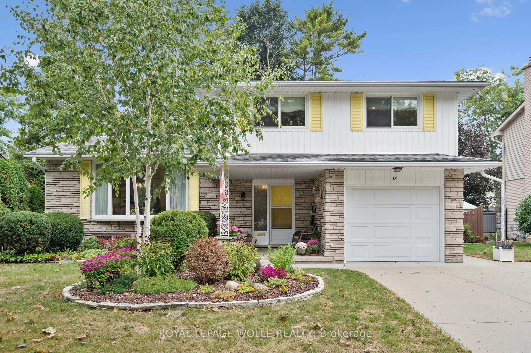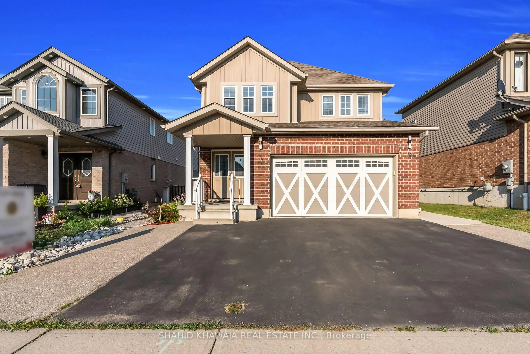Contact us about this property
Highlights
Estimated valueThis is the price Wahi expects this property to sell for.
The calculation is powered by our Instant Home Value Estimate, which uses current market and property price trends to estimate your home’s value with a 90% accuracy rate.Not available
Price/Sqft$440/sqft
Monthly cost
Open Calculator

Curious about what homes are selling for in this area?
Get a report on comparable homes with helpful insights and trends.
+3
Properties sold*
$746K
Median sold price*
*Based on last 30 days
Description
Welcome to 7 Crosby Drive, a beautifully upgraded and move-in ready 3-level side-split nestled in one of the area's most sought-after family neighbourhoods. This spacious home sits on a generous corner lot (110' x 75') and features a major addition that enhances its open-concept layout—perfect for both everyday living and entertaining. Step outside into your private backyard oasis, fully enclosed by a new 8-foot low-maintenance composite fence, offering a safe and secure space for children and pets to play freely. Designed for summer enjoyment, the yard includes a covered sitting area, raised dining deck, playground surrounded by turf, and a large concrete patio that wraps around a luxurious pool spa—perfect for hosting family and friends. Additional highlights include: Two separate driveways for ample parking. Garage converted into a stylish indoor gym. Hardwood floors throughout. Main floor laundry. Recent upgrades: roof, furnace, A/C, electrical panel and fencing. Survey available. Located close to parks, top-rated schools, and everyday amenities, this home offers the perfect blend of comfort, style, and functionality in a welcoming, family-oriented community.
Property Details
Interior
Features
Main Floor
Dining Room
2.54 x 2.90Hardwood Floor
Living Room
3.96 x 5.18Hardwood Floor
Kitchen
2.59 x 4.19Hardwood Floor
Sunroom
7.72 x 3.20Vinyl Flooring
Exterior
Features
Parking
Garage spaces 1
Garage type -
Other parking spaces 3
Total parking spaces 4
Property History
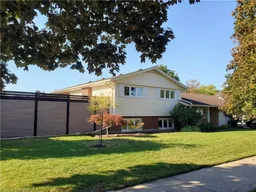 43
43