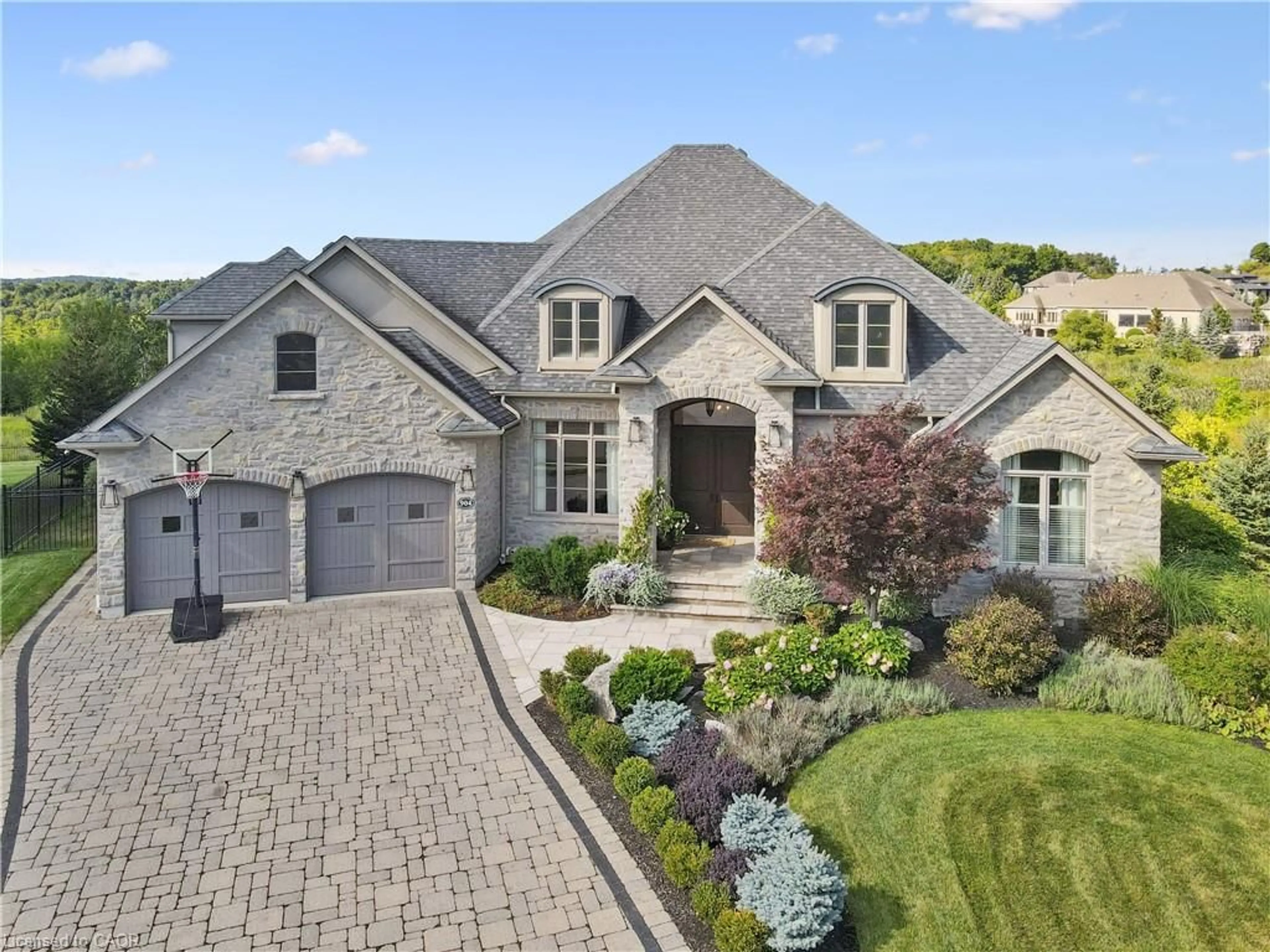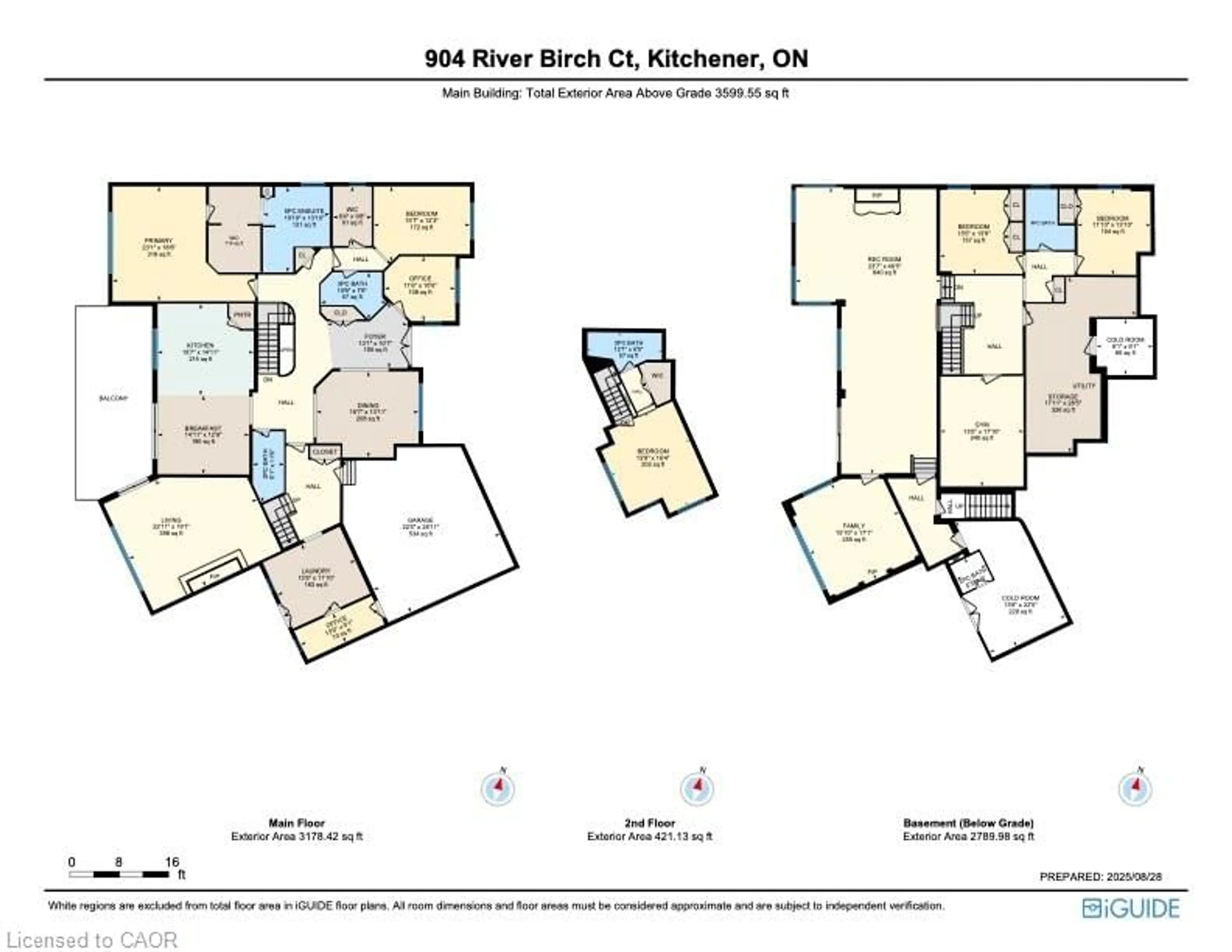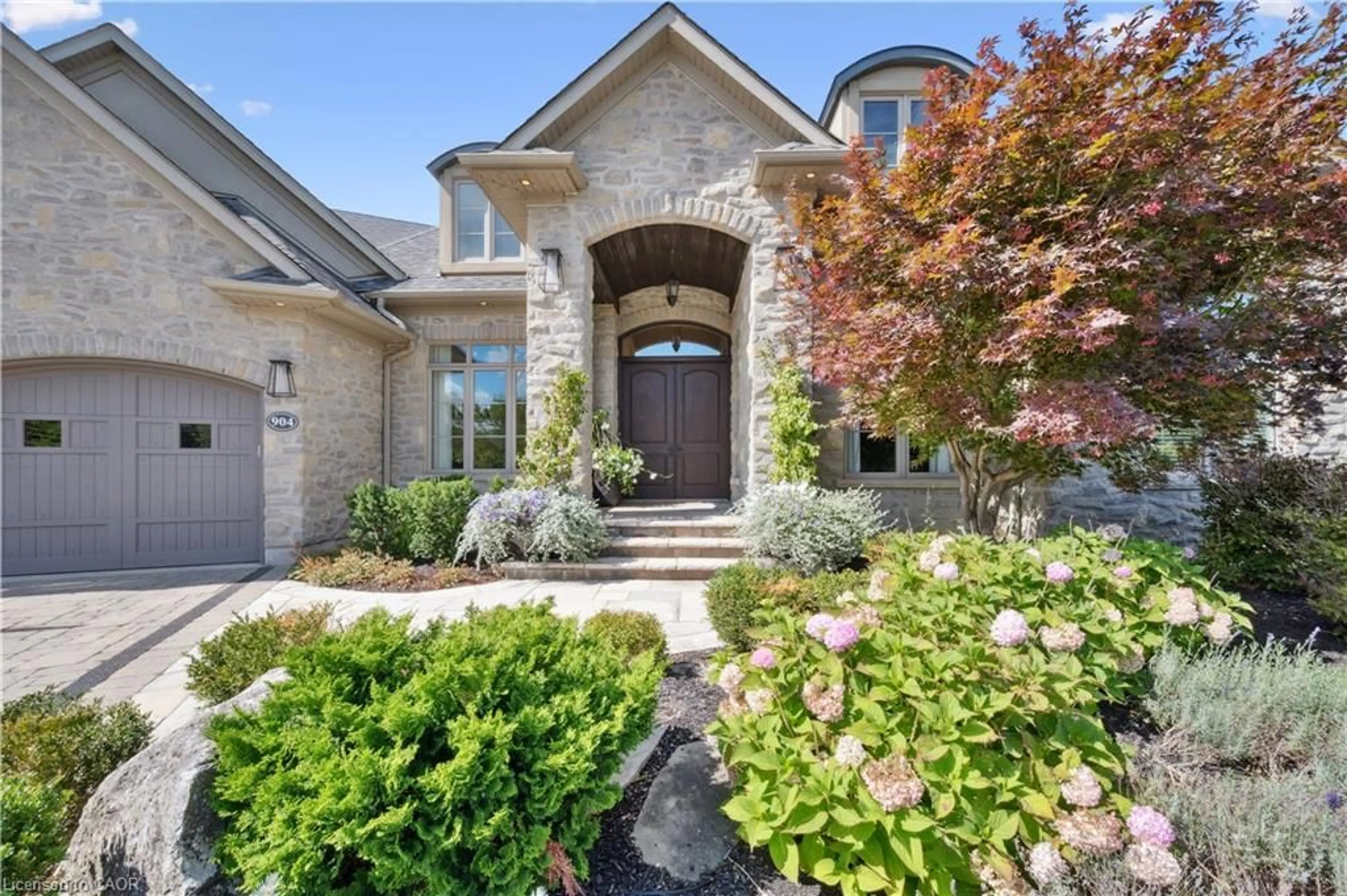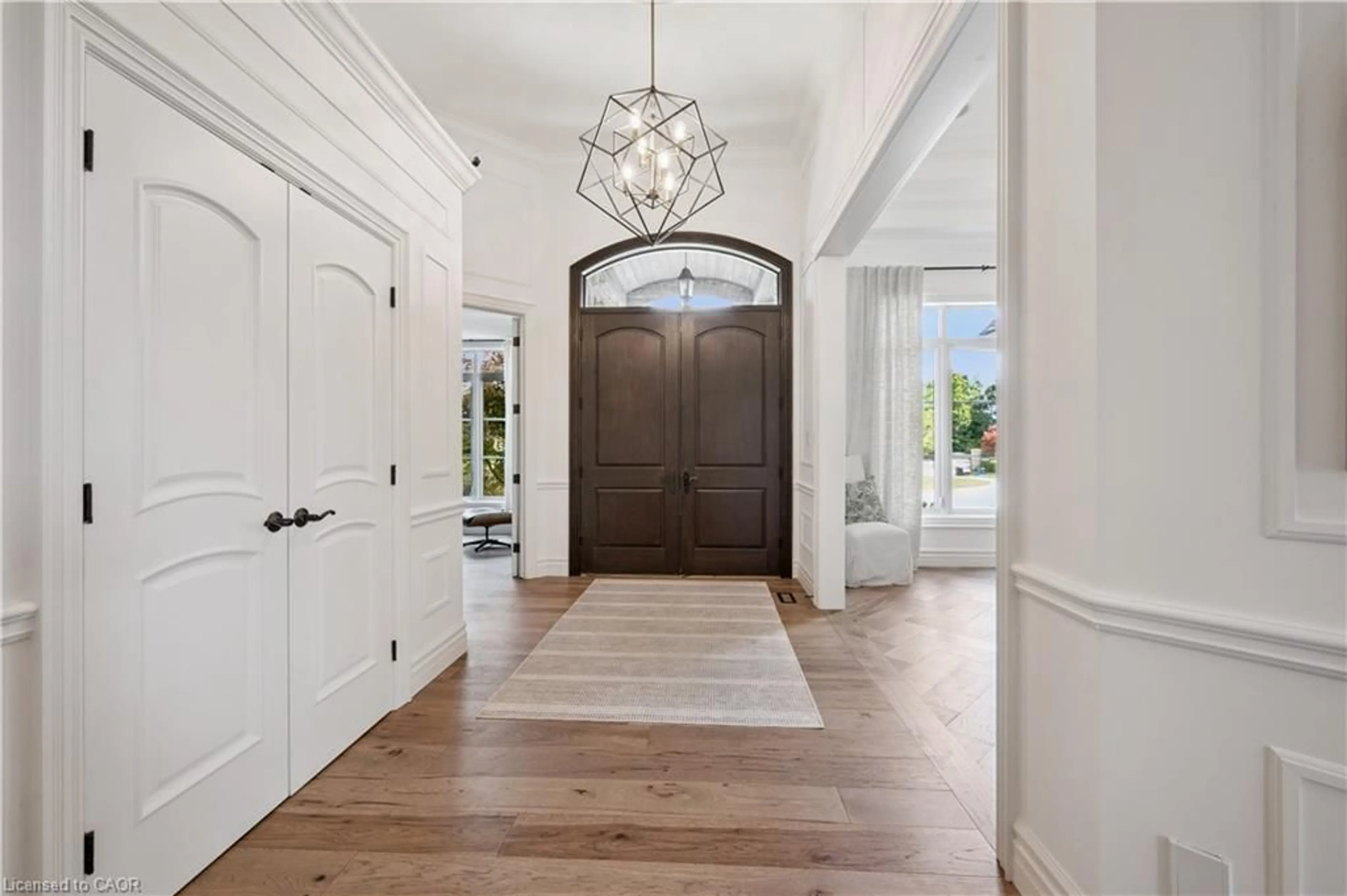904 River Birch Crt, Kitchener, Ontario N2C 2T9
Contact us about this property
Highlights
Estimated valueThis is the price Wahi expects this property to sell for.
The calculation is powered by our Instant Home Value Estimate, which uses current market and property price trends to estimate your home’s value with a 90% accuracy rate.Not available
Price/Sqft$469/sqft
Monthly cost
Open Calculator

Curious about what homes are selling for in this area?
Get a report on comparable homes with helpful insights and trends.
*Based on last 30 days
Description
904 River Birch Court offers one of the most premier residential views in the City of Kitchener. This estate sits atop the Grand River Valley, providing views of the river floor, protected forests, and even a quaint local pond. The custom home spans its 90-foot frontage and is surrounded by perennial gardens leading up to a grand front entrance. Inside, a gracious foyer is accented by hardwood herringbone floors, impressive millwork and designer lighting. Families will likely spend most of their time in the large, eat-in chef's kitchen with floor-to-ceiling views of the river valley and resort-like backyard; or walk out to the covered porch to take the views directly. Off the kitchen is a rustic family room with a Muskoka stone fireplace and vaulted ceilings. Further features on the main floor are a convenient front office, a gorgeous dining room with trayed ceilings and a chandelier, and a sage green Parisienne laundry room that has its own wrought iron spiral staircase leading down to the backyard amenities. The primary wing includes a vast walk-in closet and a luxurious 5-piece ensuite with a standalone soaker tub. A second bedroom on the main floor also includes a 3-piece en-suite and a walk-in closet. The third bedroom is located on the second floor's bunga-loft, a self-contained floor with a bedroom, 3-piece bathroom, and walk-in closet. The walk-out lower level complements this luxury residence with a vast recreational space, highlighted by another feature stone fireplace, a home gym, two additional bedrooms (for a total of 5), a family room or second office with its own gas fireplace, and two more bathrooms (for a total of 6). But wait, there's more! The backyard of this home has been transformed into a resort-like setting, featuring an infinity pool that cascades down towards the valley, a poolside cabana, and a stone-clad hot tub. This property offers up an exceptional opportunity to live in one of Kitchener’s most sought after and exclusive locations.
Upcoming Open Houses
Property Details
Interior
Features
Main Floor
Bathroom
3.51 x 1.552-Piece
Dining Room
5.05 x 4.24Laundry
3.61 x 4.19Kitchen
4.55 x 4.75Exterior
Features
Parking
Garage spaces 2
Garage type -
Other parking spaces 5
Total parking spaces 7
Property History
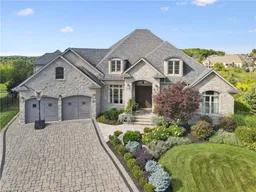 50
50