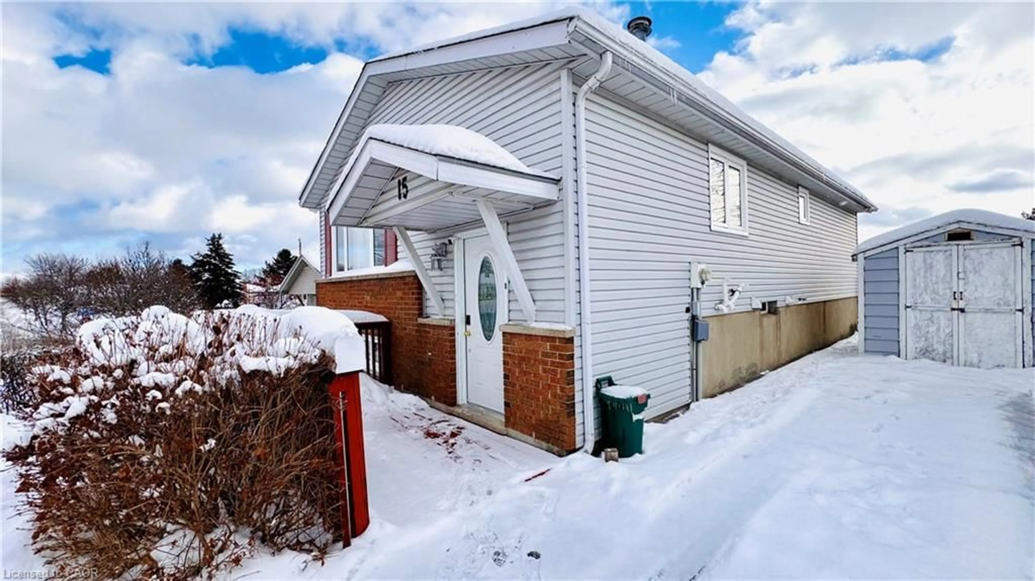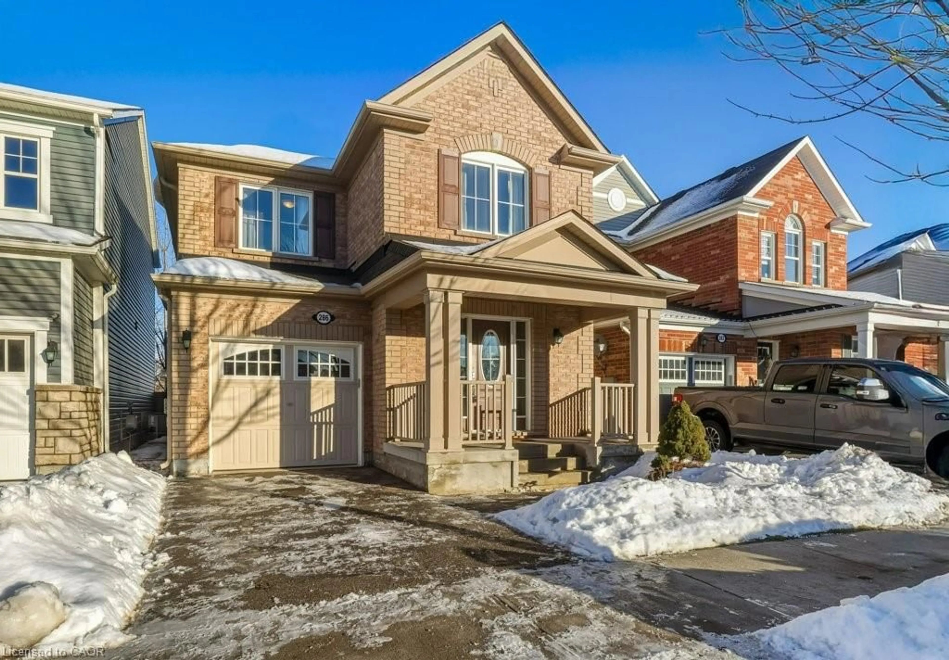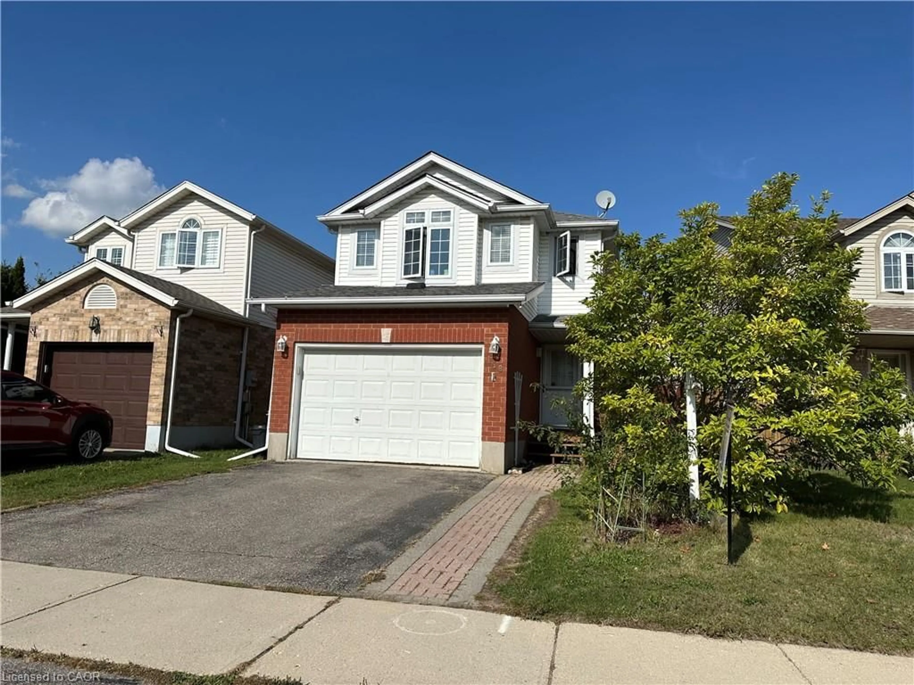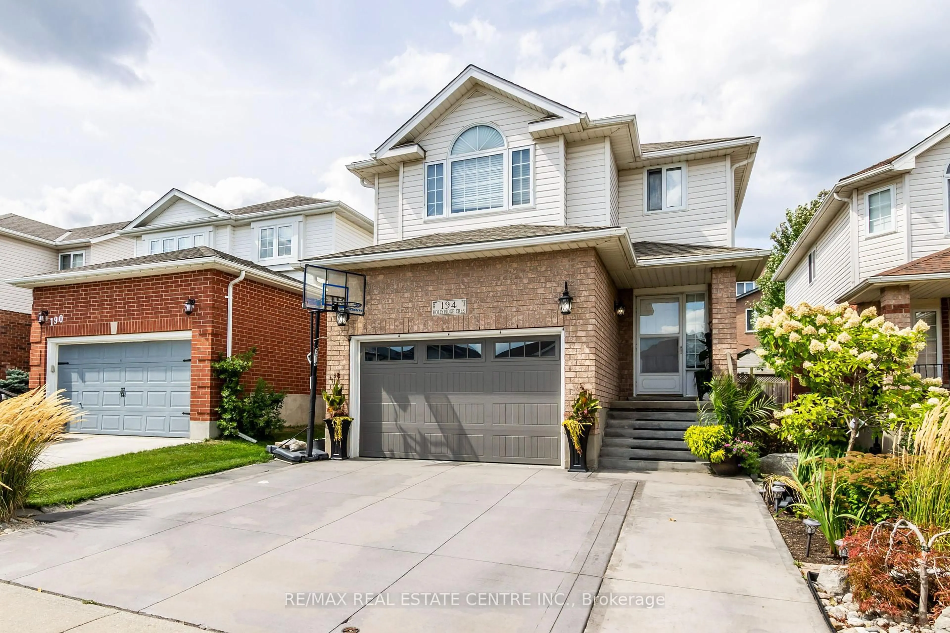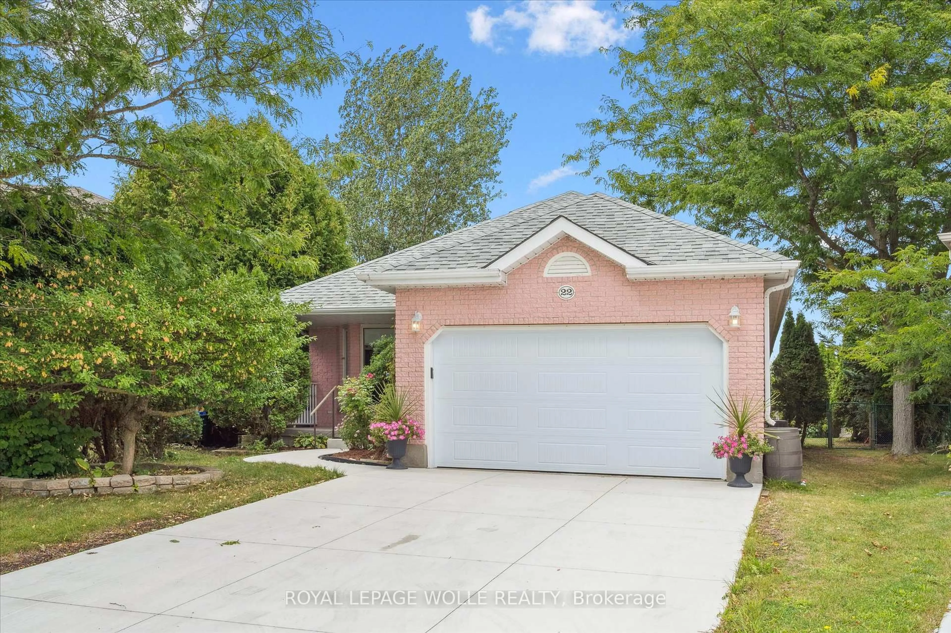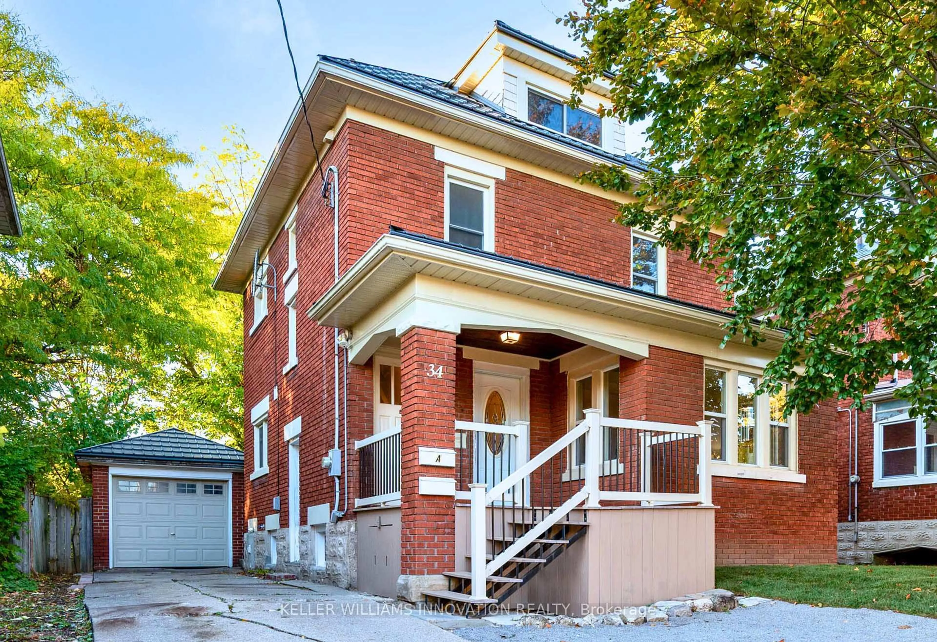This property offers excellent potential for families or investors alike. Featuring 4 spacious bedrooms, 2.5 washrooms. This home is designed for comfortable living. The main floor boasts a bright living room with large windows flooding the space with natural light and an open-concept kitchen that's perfect for family time. Step out onto the large deck ideal for outdoor gatherings and relaxation. The finished basement includes a private bedroom with its own separate entrance through the garage ideal for guests, in-laws, or potential rental income. This home perfectly blends space, privacy, and outdoor living in a quiet, family-friendly community. This property is Located just 12 minutes from Grand River Hospital, 10 minutes from the University of Waterloo, 5 minutes to shopping mall, 13 minutes to the GO Station, and surrounded by top-rated schools. This home is being sold as is, providing an excellent opportunity for buyers seeking value in a quiet, family-friendly community. Don't miss the opportunity to make this your new address!
Inclusions: Sold "As Is". Seller does not warrant ownership or condition of chattels.
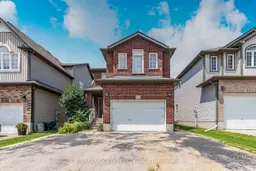 37
37

