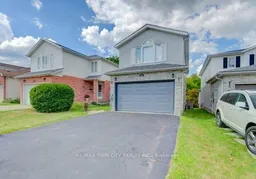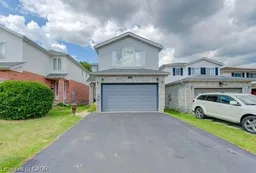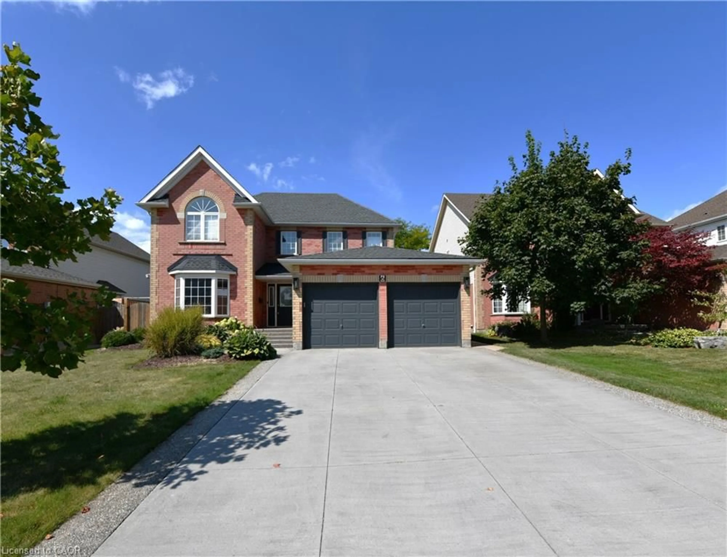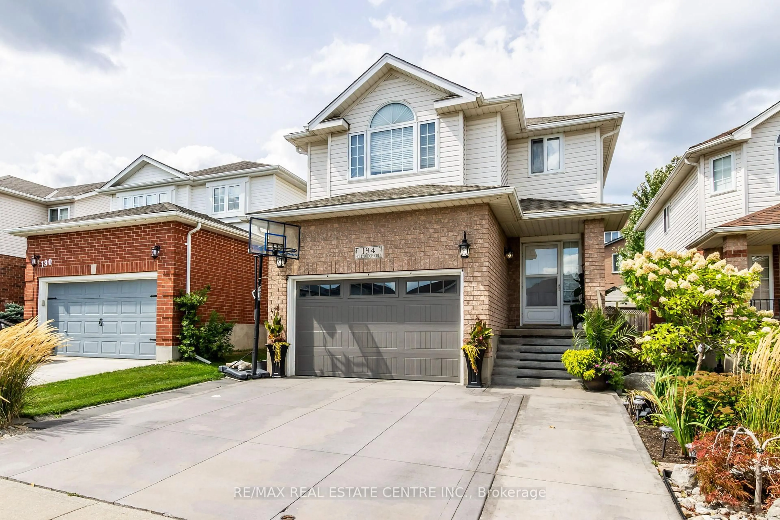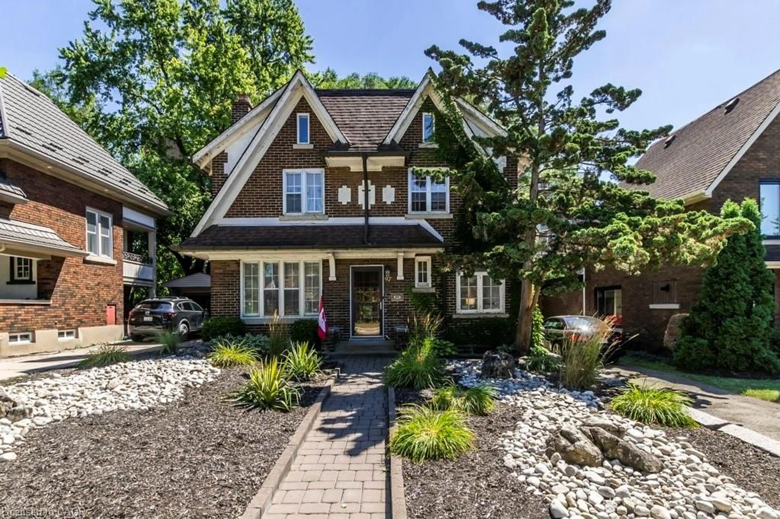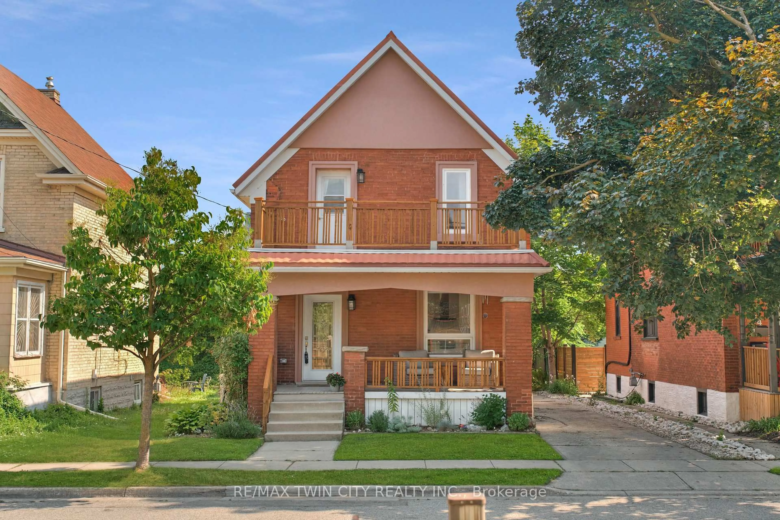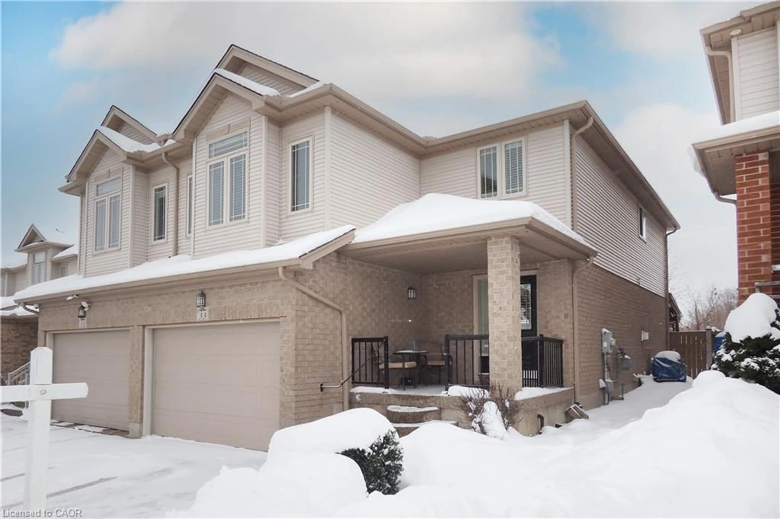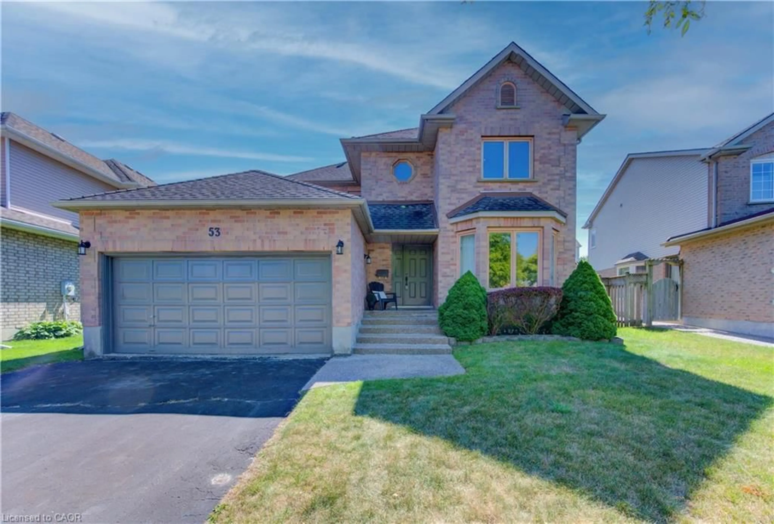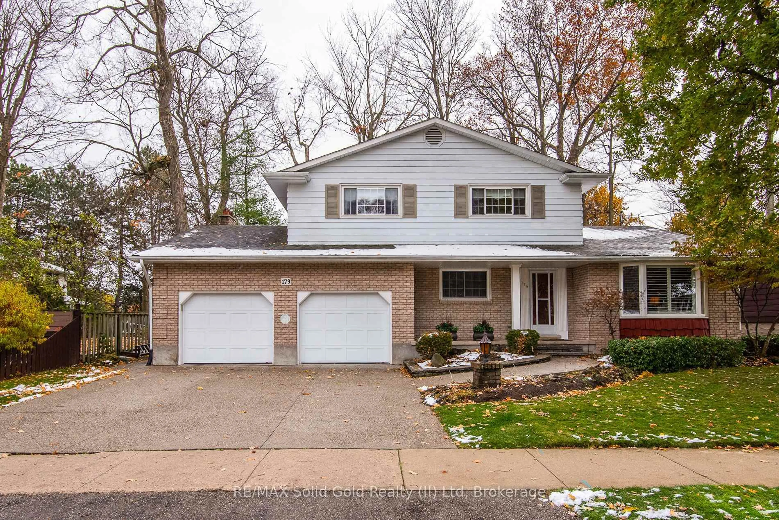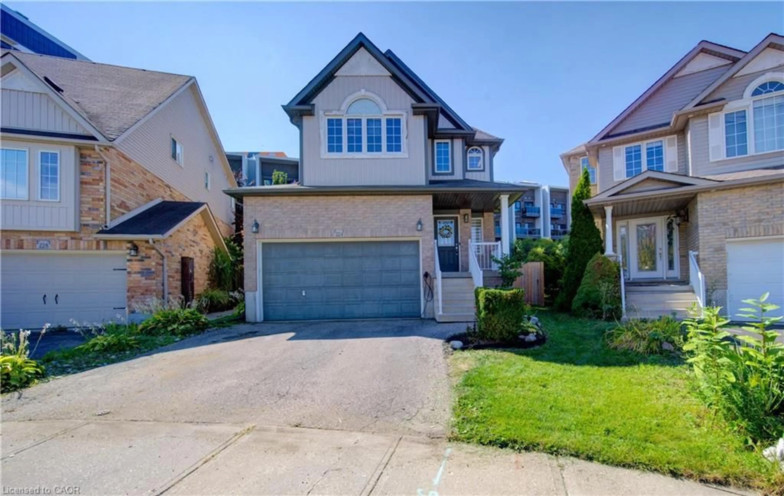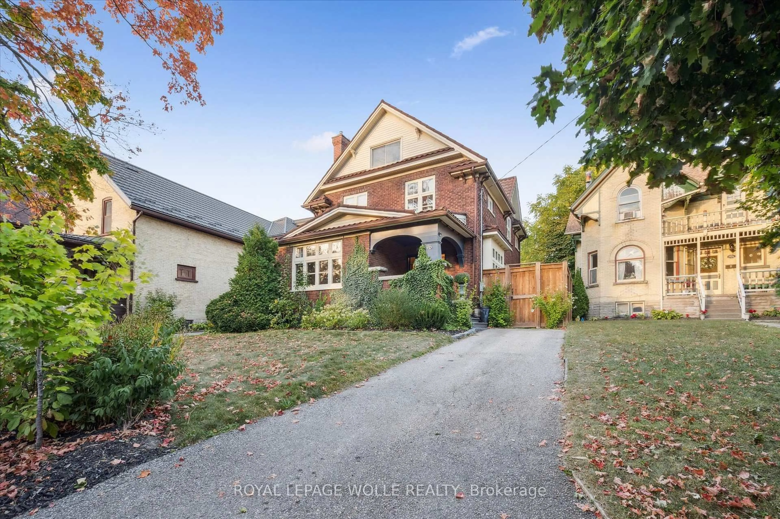Welcome home to this clean and well cared for detached 4 bedroom home backing unto green space, ideally located close to schools, shopping, the expressway and the 401, this spacious family home offers over 2,900 square feet of living space, the exterior features a recently installed insulated garage door and double car parking in the driveway, step inside to an inviting entrance and carpet free main floor living room and dining room combo, the spacious kitchen with ample cupboard space and a good sized dinette along with the vaulted ceiling family room offers great space for family get togethers, a walkout to the upper deck allows you to enjoy your morning coffee while overlooking the serene green space, a 2 piece bathroom and main floor laundry completes the main level, upstairs you will find a carpet free upper level featuring a very spacious primary bedroom with private ensuite and walk-in closet, the additional 3 bedrooms are all good sized and a 4 piece bathroom completes the upper level, the fully finished carpet free lower level offers a large recreation room with a cozy gas fireplace making this a perfect area for family game nights or just relaxing next to the fireplace, a versatile exercise room or potential office space along with a 3 piece bathroom adds even more functionality, all appliances and washer and dryer included, this home also comes with central air conditioning and a water softener, close to schools, the Boardwalk, the Superstore, buses, and the expressway, book your showing today
