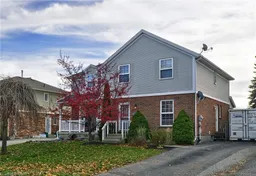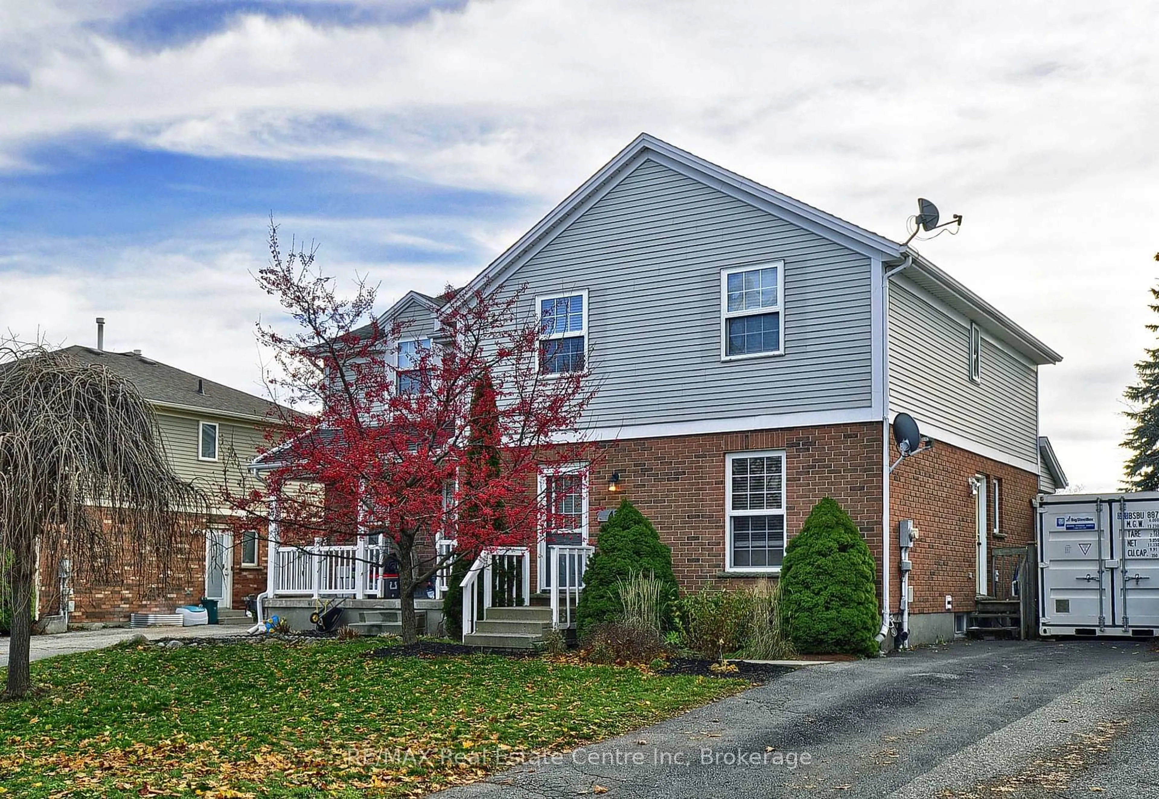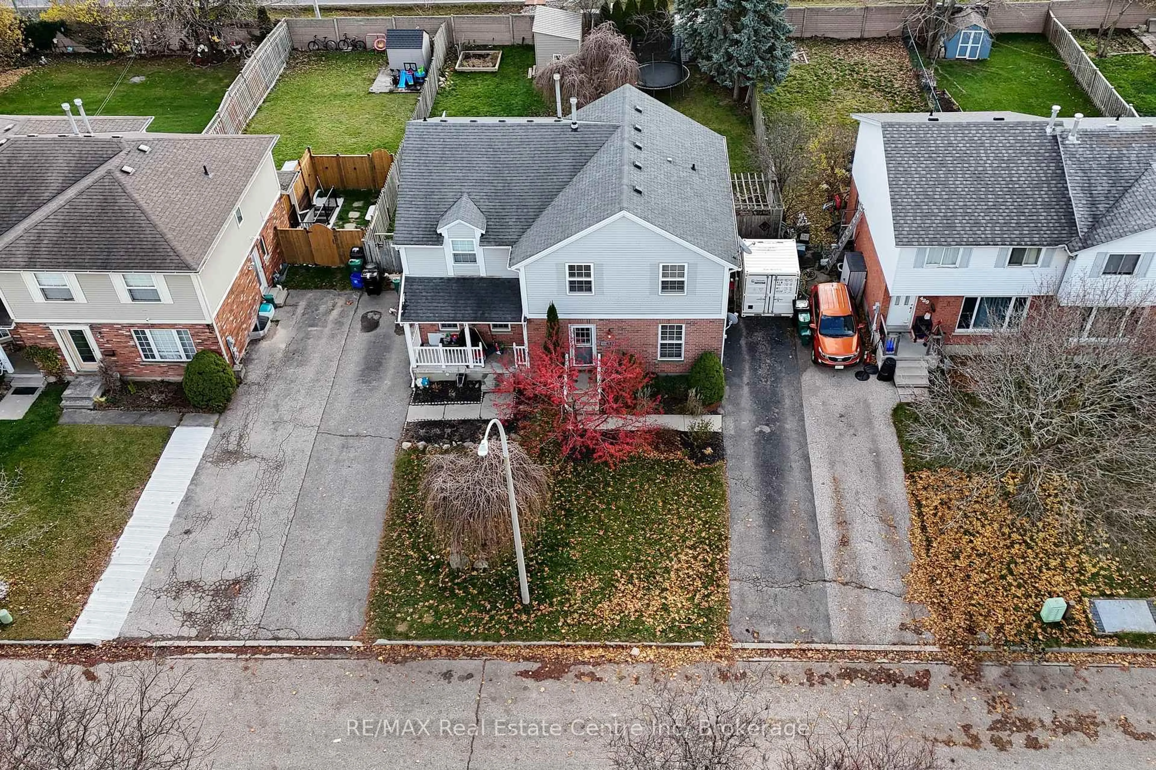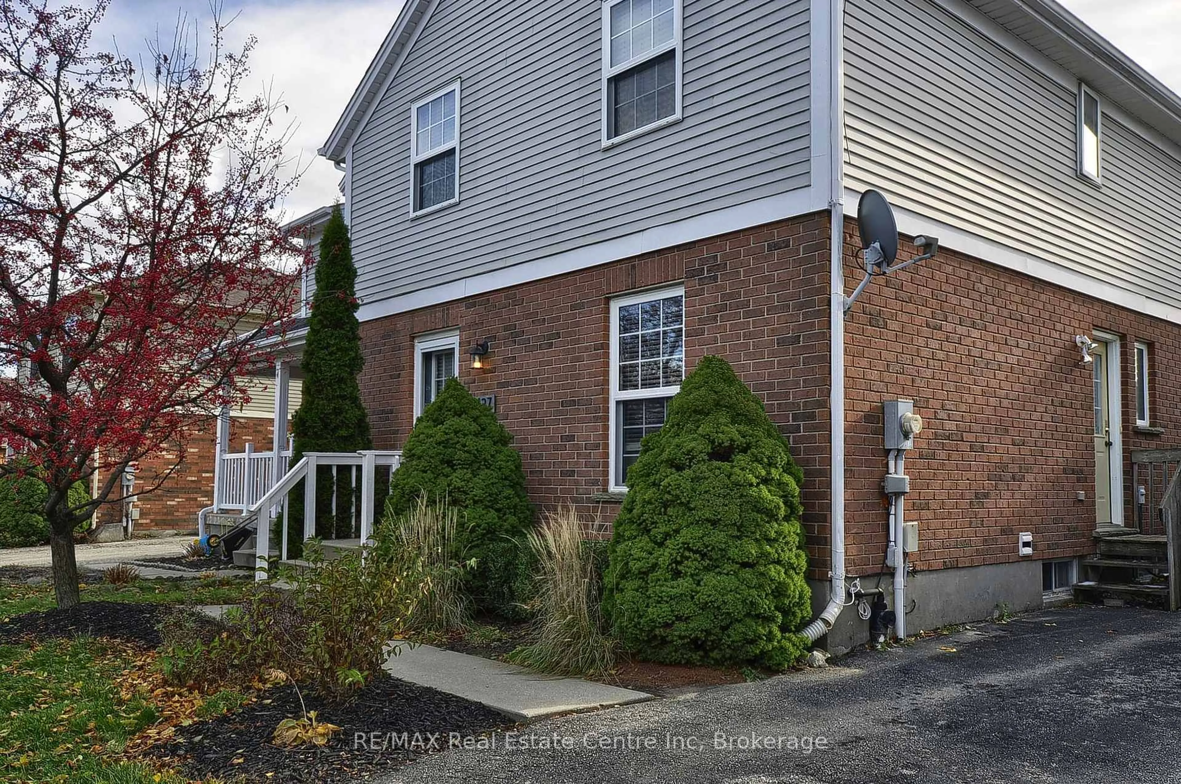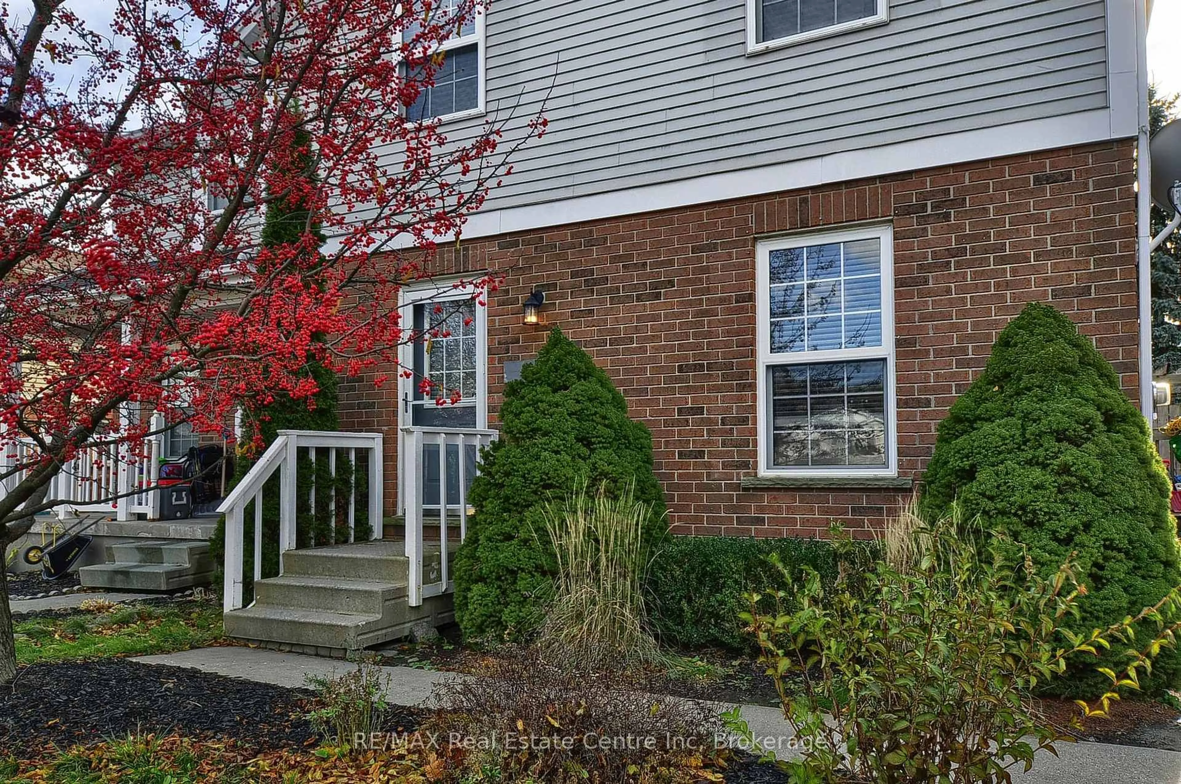427 Bankside Cres, Kitchener, Ontario N2N 3E5
Contact us about this property
Highlights
Estimated valueThis is the price Wahi expects this property to sell for.
The calculation is powered by our Instant Home Value Estimate, which uses current market and property price trends to estimate your home’s value with a 90% accuracy rate.Not available
Price/Sqft$472/sqft
Monthly cost
Open Calculator

Curious about what homes are selling for in this area?
Get a report on comparable homes with helpful insights and trends.
*Based on last 30 days
Description
Welcome to this bright and spacious 3-bedroom, 2-bathroom semi-detached home nestled in one of Kitchener's sought-after neighbourhoods! From the moment you step inside, you'll appreciate the warm, inviting atmosphere and thoughtful layout perfect for family living. The main floor features durable laminate flooring throughout, leading you to a generous eat-in kitchen complete with modern look 2 tone cabinets, ample counter space, complimenting backsplash, a handy pantry, stylish pot lighting, and sliding patio doors that open onto a large deck-ideal for family meals, summer BBQs, and easy indoor-outdoor entertaining. A convenient 2-piece bathroom and side entrance complete this level. Upstairs, you'll find three comfortable bedrooms, including a spacious primary suite with plenty of closet space for all your storage needs. The finished rec room offers a cozy retreat with its gas fireplace, making it a perfect spot to relax, watch movies, or unwind after a long day. Step outside to discover a beautifully landscaped, fully fenced backyard-the perfect haven for kids, pets, gardening, or simply enjoying peaceful moments in the fresh air. Move-in ready and located in a fantastic community, this home is the complete package. Don't miss your chance to make it yours!
Property Details
Interior
Features
Main Floor
Living
4.57 x 3.48Laminate
Bathroom
2.18 x 0.972 Pc Bath
Kitchen
3.35 x 3.05Backsplash / Laminate
Dining
3.05 x 2.59Laminate / Sliding Doors
Exterior
Features
Parking
Garage spaces -
Garage type -
Total parking spaces 3
Property History
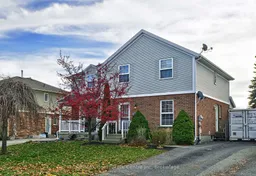 34
34