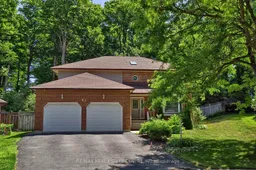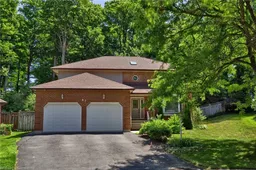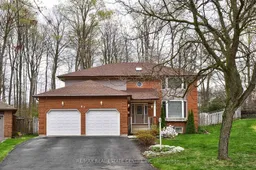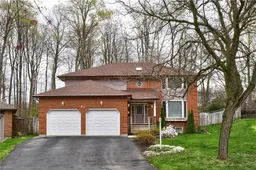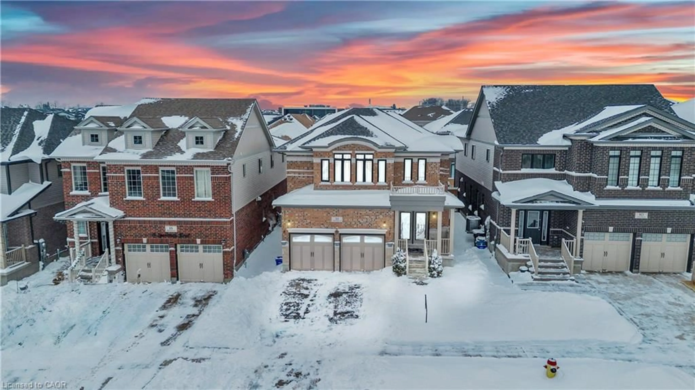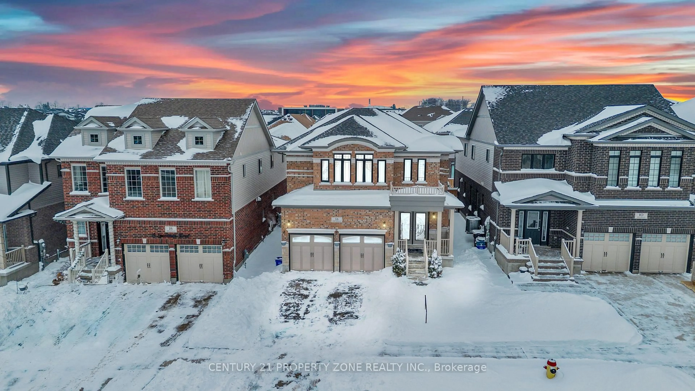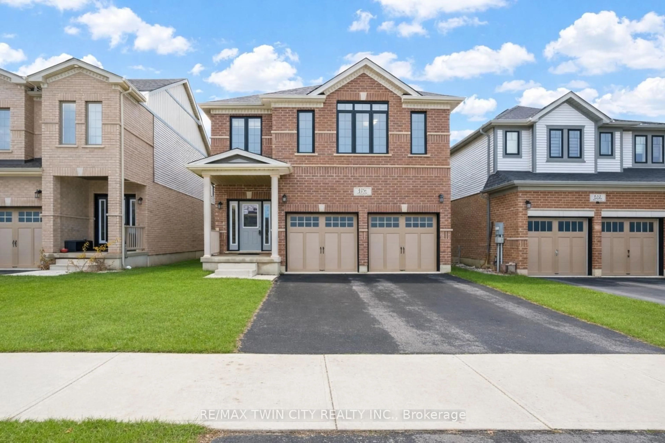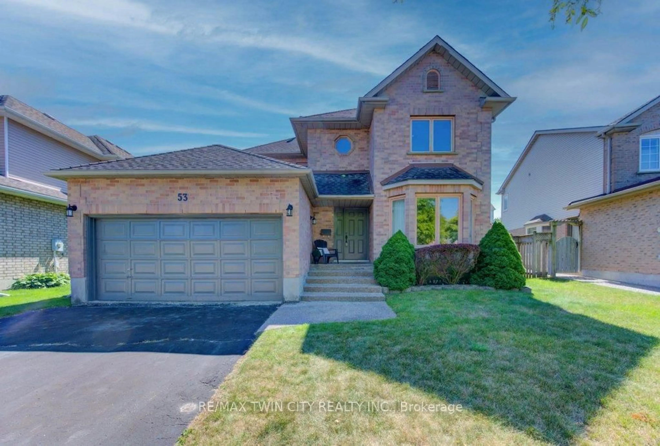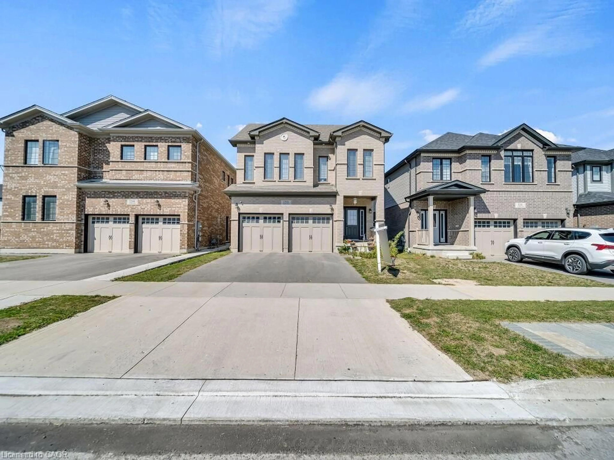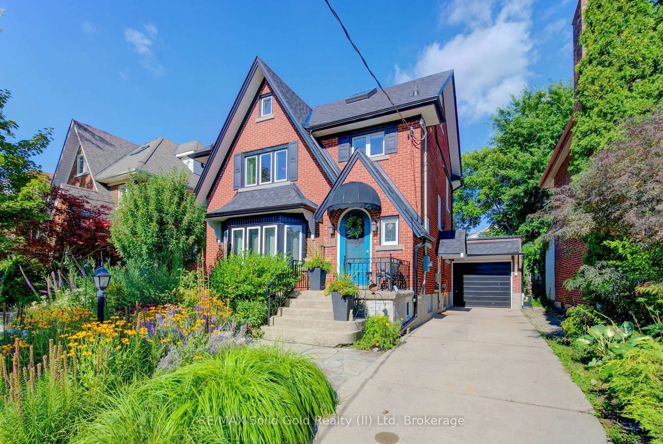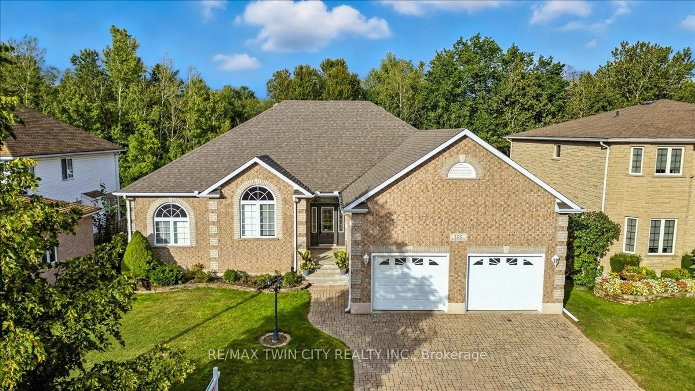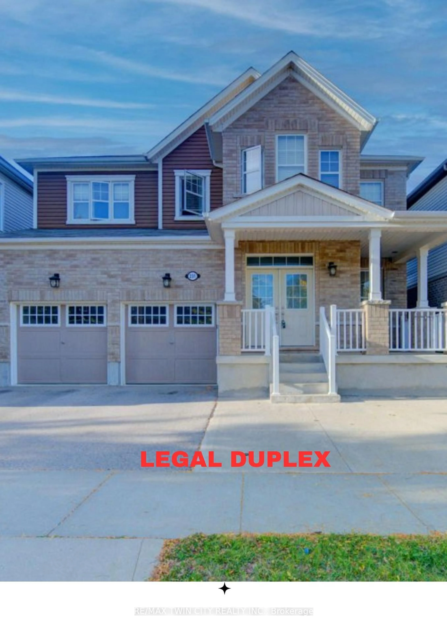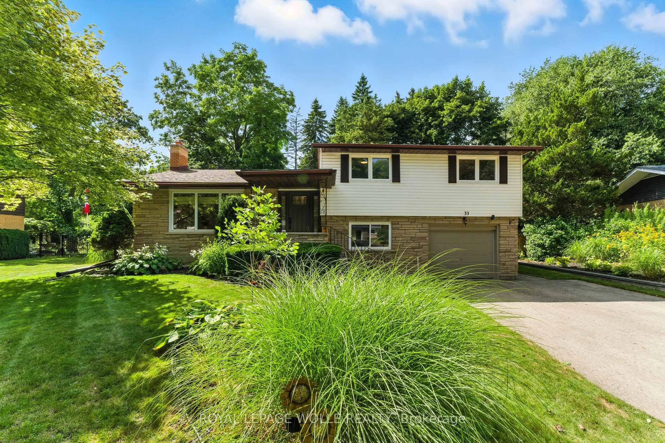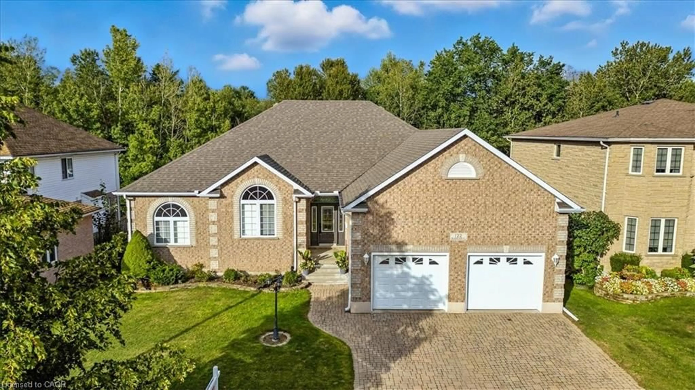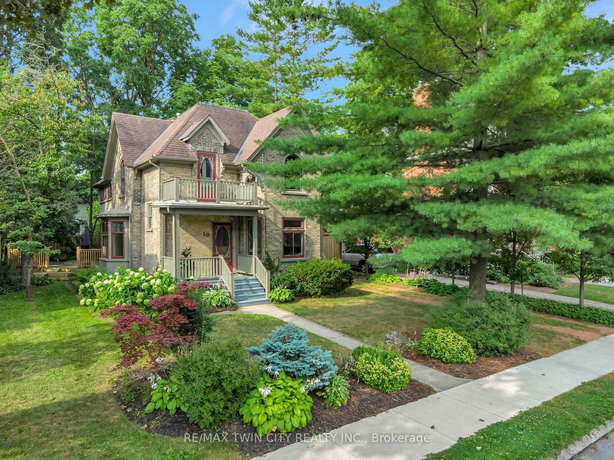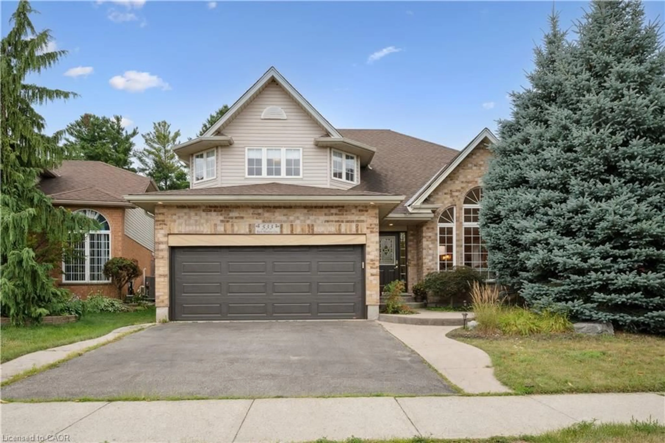Welcome to Beechwood Forest, your family home tucked away with a private backyard. This beautifully maintained 3-bedroom, 4-bathroom two-storey home offers over 3000 sqft of finished living space with over sized windows throughout the home; creating tons of natural light with peaceful and private views no matter what room you're in. Situated on a lot that backs onto a private and lush forest with scenic trails. Inside, the open-concept living/dining area is large enough for your whole family to gather. A spacious kitchen with a dinette surrounded by floor to ceiling windows and an entry way to the backyard. Gas fireplace in the family room. Wood laminate flooring throughout the main floor. Upstairs you'll find that all 3 (very large) bedrooms have walk in closets. Ensuite and large bay window in the primary bedroom. The fully finished basement is an entertainers dream full built in bar, built in fridge, wired for 5 speaker surround sound, workshop, and exercise room with inch thick rubber flooring. Step outside to the backyard, where you'll find privacy surrounded by forest, perfect for morning coffee or evening relaxation. Water feature off deck, hot tub included, water fall in working order. Water softener owned. Upgrades to the roof/AC/furnace were done in 2015/2016. Oversized double garage with high ceilings. **INTERBOARD LISTING: CORNERSTONE - WATERLOO REGION**
Inclusions: Dishwasher, Dryer, Freezer, Garage Door Opener, Hot Tub, Range Hood, Refrigerator, Stove, Washer
