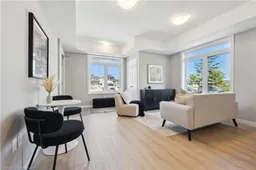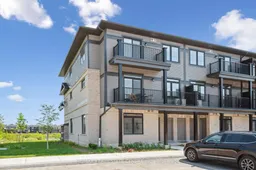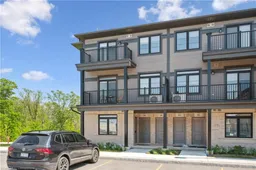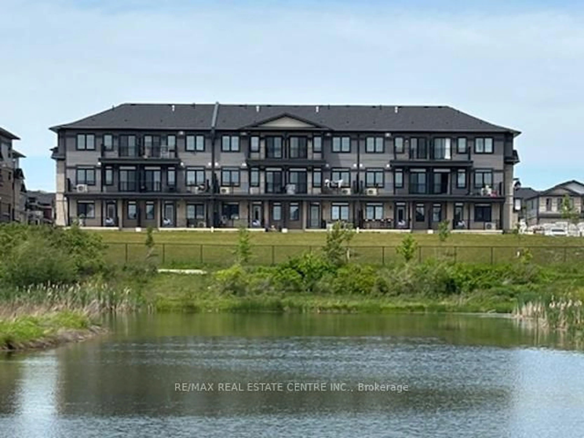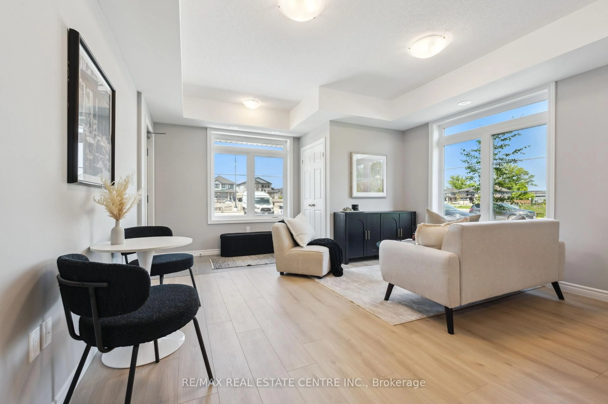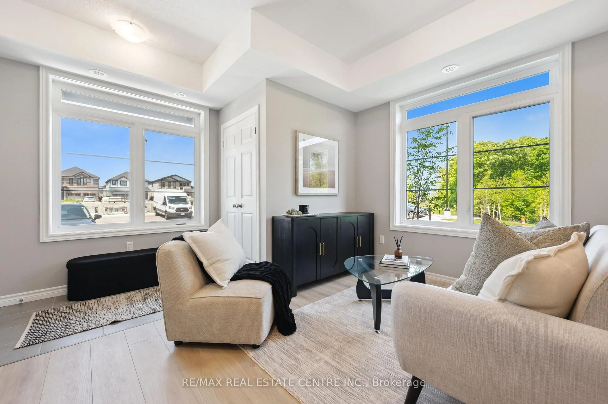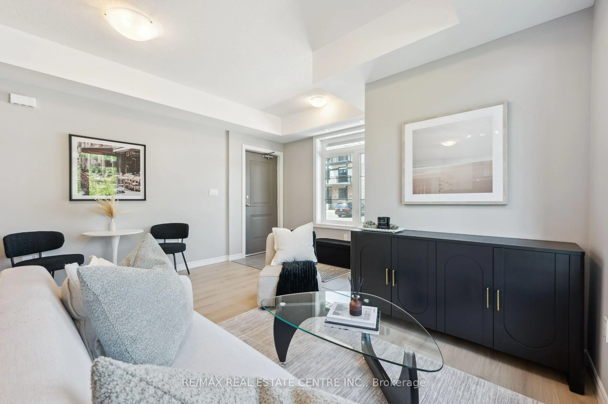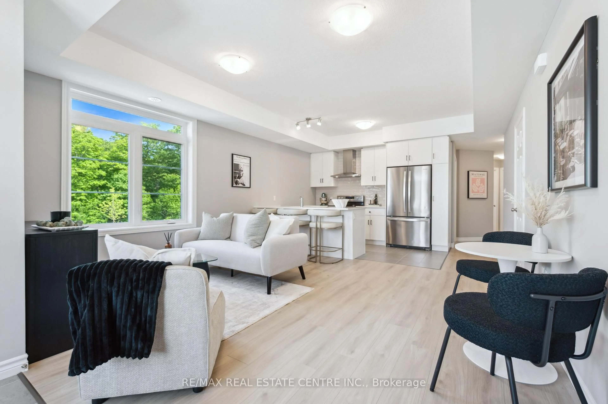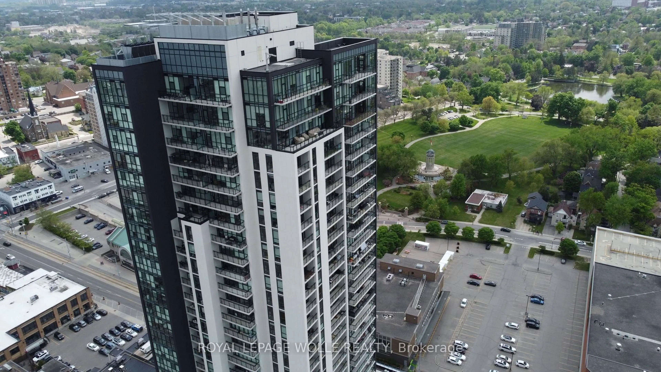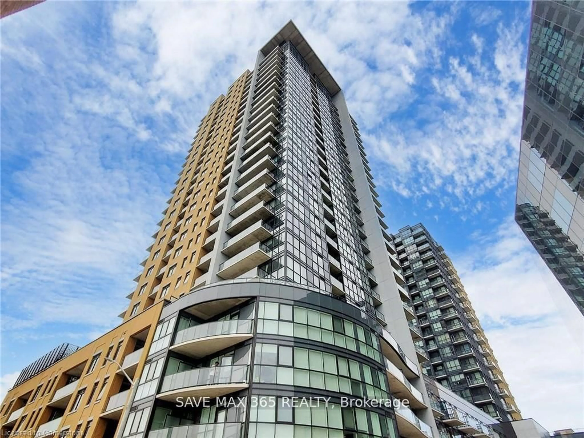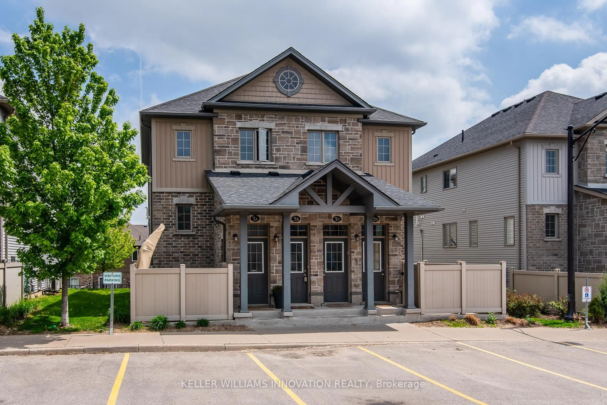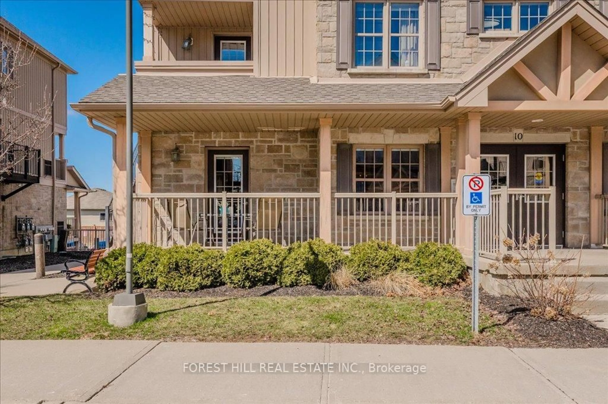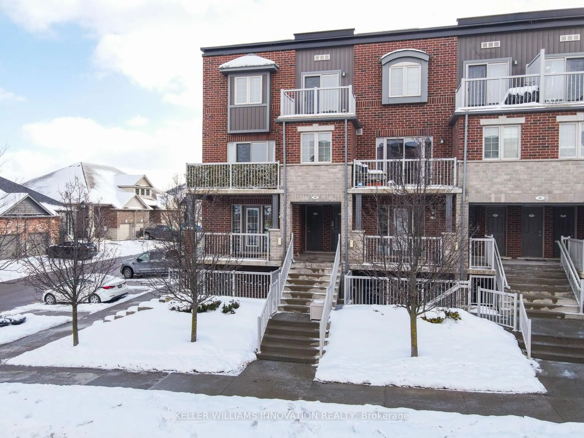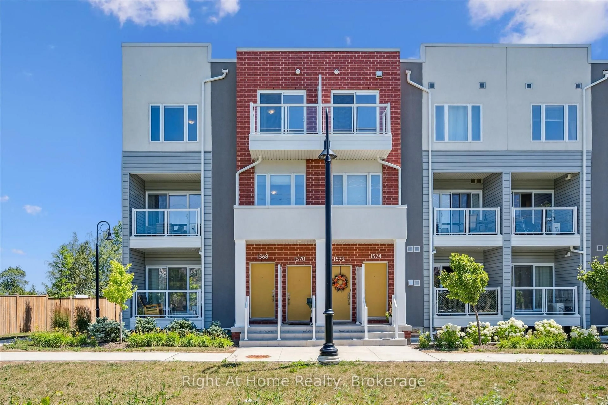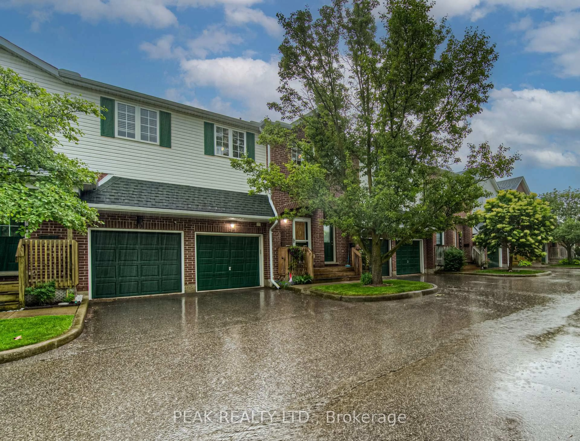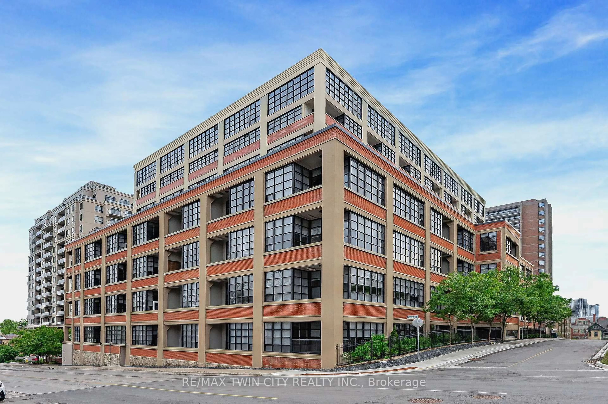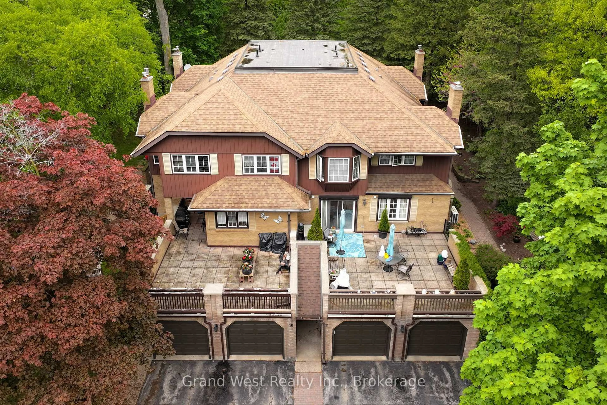120 Lomond Lane, Kitchener, Ontario N2R 0T6
Contact us about this property
Highlights
Estimated valueThis is the price Wahi expects this property to sell for.
The calculation is powered by our Instant Home Value Estimate, which uses current market and property price trends to estimate your home’s value with a 90% accuracy rate.Not available
Price/Sqft$550/sqft
Monthly cost
Open Calculator

Curious about what homes are selling for in this area?
Get a report on comparable homes with helpful insights and trends.
*Based on last 30 days
Description
Welcome to 120 Lomond Lane, a rare end-unit bungalow-style townhome in the highly sought-after Wallaceton Urban Towns community! Offering single-level living with scenic pond views, this 3-bedroom, 2-bathroom home delivers the perfect blend of modern comfort and natural beauty. With 1,135 sq. ft. of bright, carpet-free space and soaring 9-ft ceilings, every room feels open, airy, and inviting. The south-facing exposure fills the home with natural light, while the private primary suite includes direct access to a balcony overlooking tranquil greenspace and water your own slice of serenity. The chef-inspired kitchen is a showstopper, featuring quartz countertops, a designer tile backsplash, flush breakfast bar, and a premium 7-piece stainless steel appliance package. Durable tile and laminate flooring throughout ensures low-maintenance living. Stay comfortable year-round with a gas air handling unit, central air conditioning, and water softener. Enjoy the best of community living with parks, trails, schools, and shopping just steps away. With transit and Highway 401 nearby, commuting is a breeze. Ideal for first-time buyers, right-sizers, or anyone seeking a stylish, move-in ready home in a vibrant and walkable neighborhood. Don't miss your opportunity to experience effortless, pondside living!
Property Details
Interior
Features
Main Floor
Great Rm
3.96 x 4.55Kitchen
2.34 x 3.53Primary
3.38 x 3.4Balcony / Walk-Out
2nd Br
3.38 x 2.9Exterior
Features
Parking
Garage spaces -
Garage type -
Total parking spaces 1
Condo Details
Amenities
Visitor Parking
Inclusions
Property History
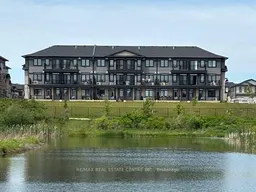 23
23