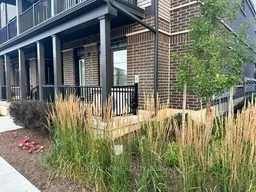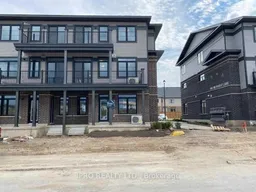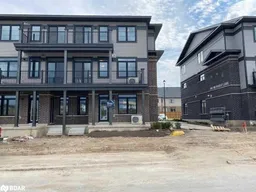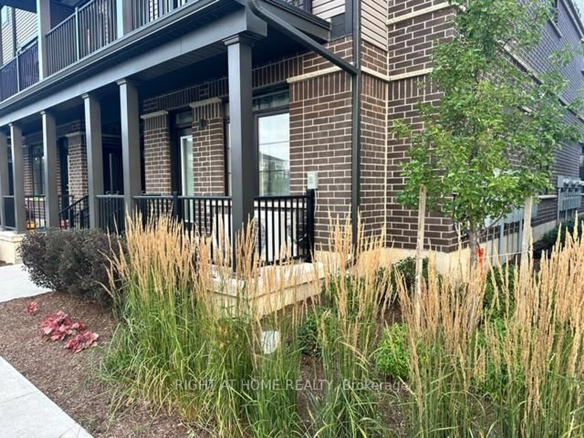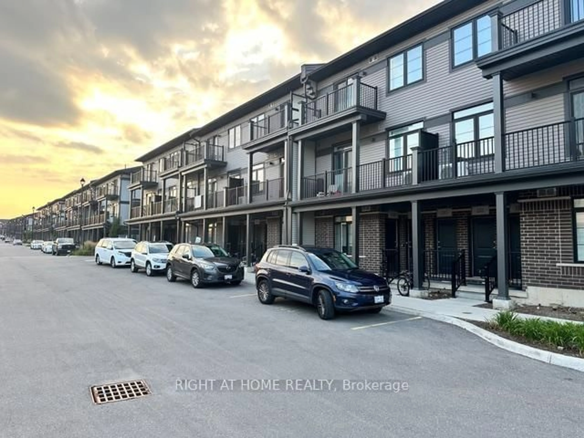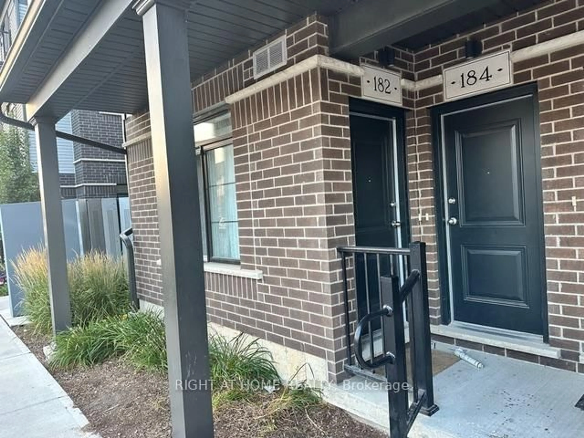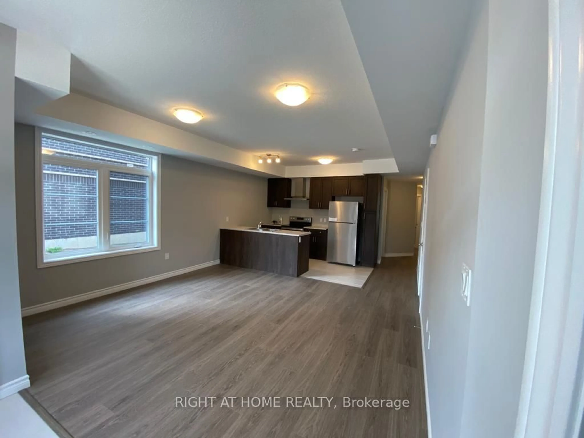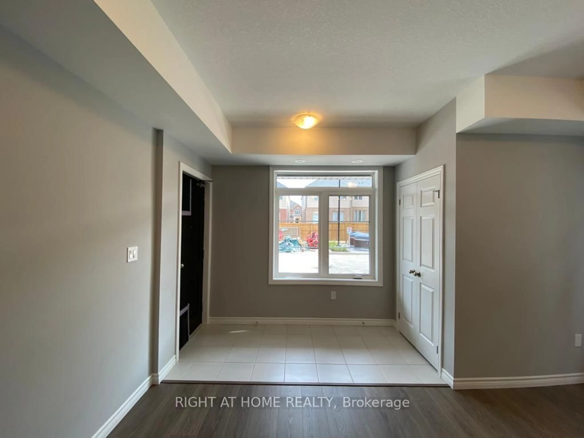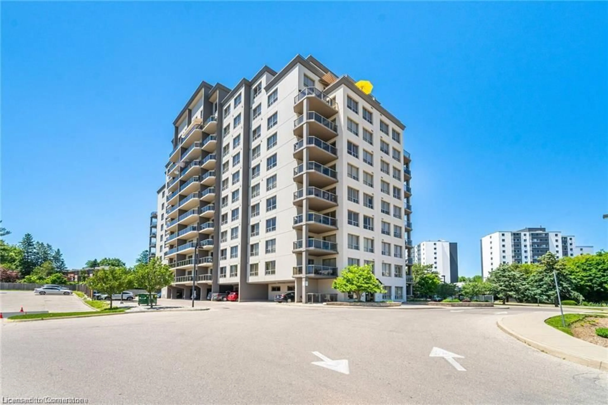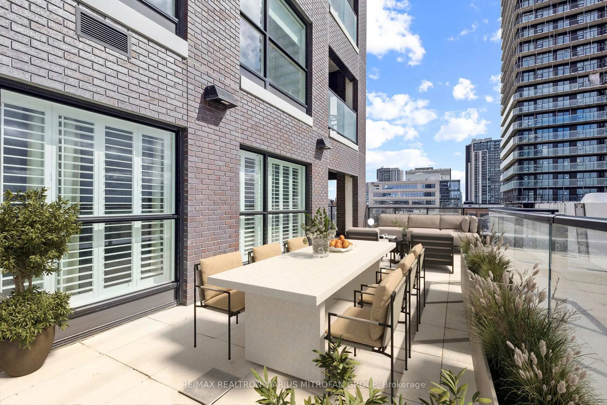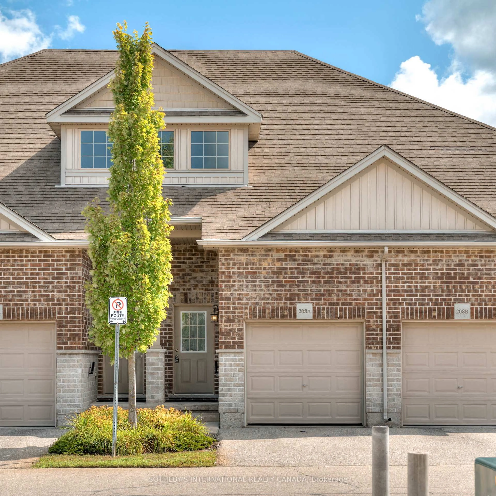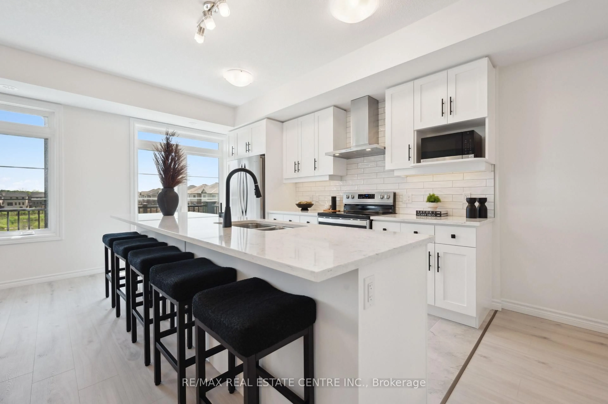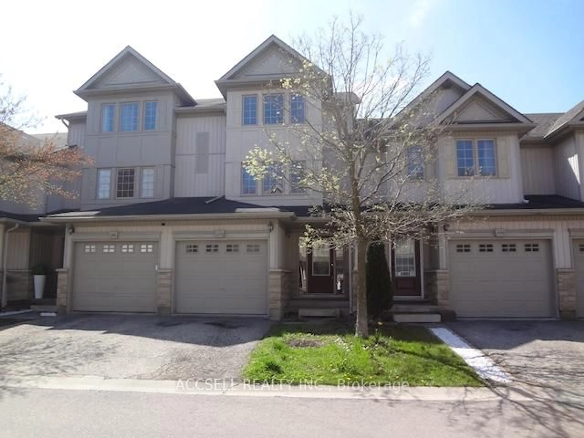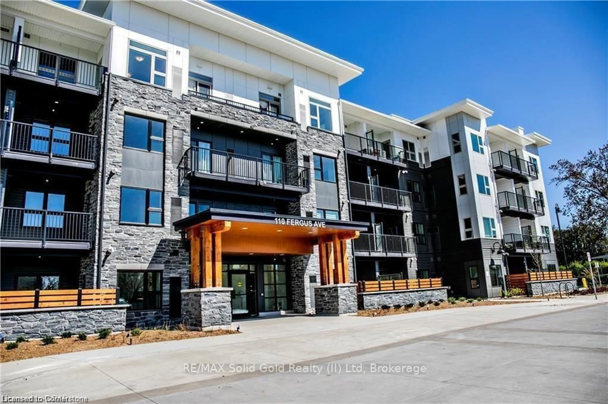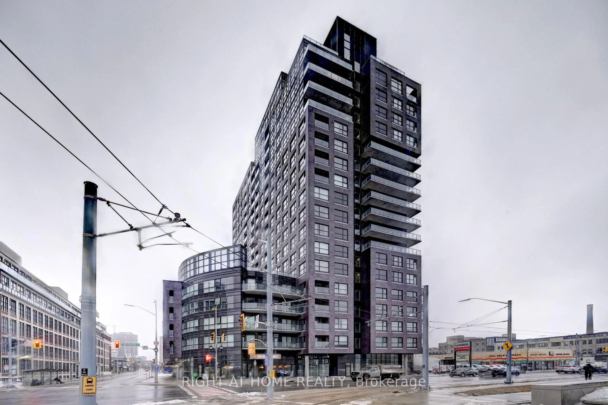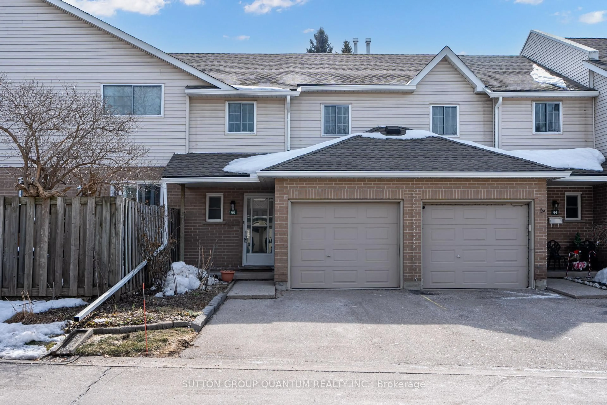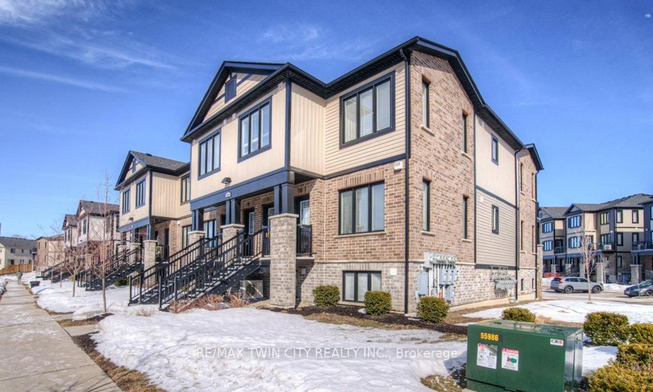182 Wheat Lane, Kitchener, Ontario N2R 1R7
Contact us about this property
Highlights
Estimated valueThis is the price Wahi expects this property to sell for.
The calculation is powered by our Instant Home Value Estimate, which uses current market and property price trends to estimate your home’s value with a 90% accuracy rate.Not available
Price/Sqft$549/sqft
Monthly cost
Open Calculator

Curious about what homes are selling for in this area?
Get a report on comparable homes with helpful insights and trends.
*Based on last 30 days
Description
Step into your next chapter at 182 Wheat Lane - Kitchener - a beautifully kept 3 year old Townhome that's perfect for First Time Buyers, Young Professionals or Growing Families. With 3 spacious Bedrooms and 2 Full Bathrooms, this home offers a bright and functional layout with stylish modern finishes and additional upgrades: hardwood floors, kitchen pantry cabinets and pot lights. From the moment you walk in, you're welcomed by a generous family room that flows into an open concept kitchen - perfect for hosting or just enjoying a cozy night in. The Primary Bedroom features its own 3pc Ensuite and a Private covered patio for your morning coffee or evening unwind. You'll also find a full 4pc bathroom, convenient In-Suite Laundry and plenty of storage space. Located in South Huron, you're just minutes from Schools, Parks, Trails, Shopping, Public Transit and quick Highway Access - everything you need is right at your doorstep. If you've been looking for a move-in-ready home that blends comfort, convenience and style - this is the one - Come see it for yourself and fall in Love !!
Property Details
Interior
Features
Main Floor
Primary
3.38 x 3.412nd Br
3.38 x 2.923rd Br
2.77 x 2.62Great Rm
4.3 x 3.96Exterior
Features
Parking
Garage spaces 1
Garage type Surface
Other parking spaces 0
Total parking spaces 1
Condo Details
Inclusions
Property History
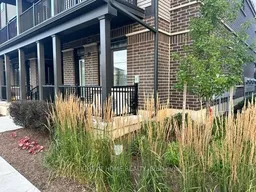 18
18