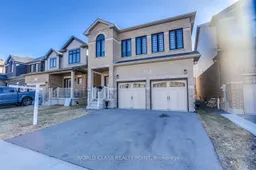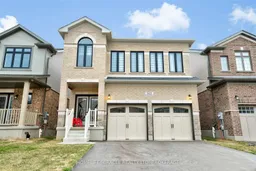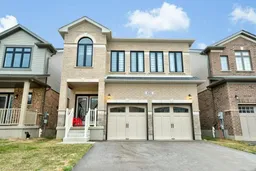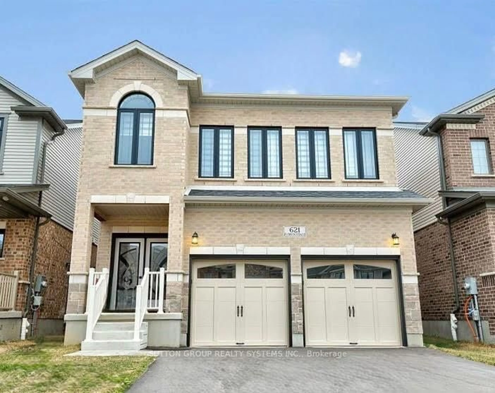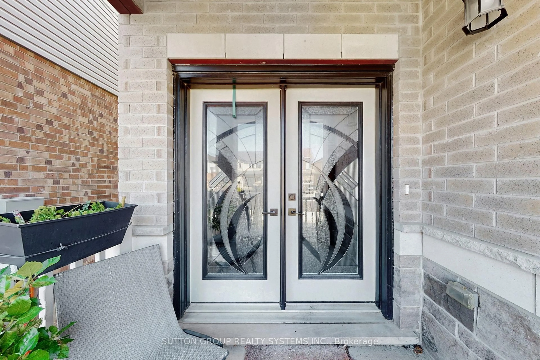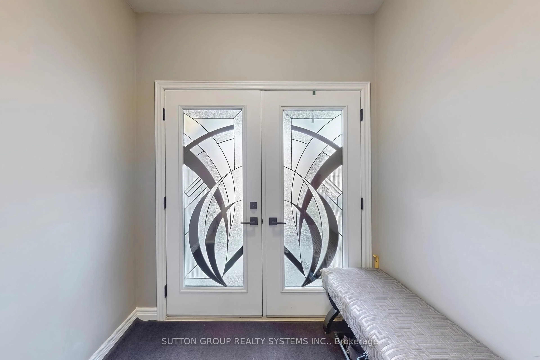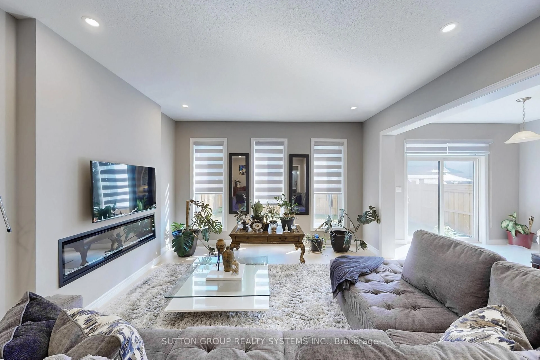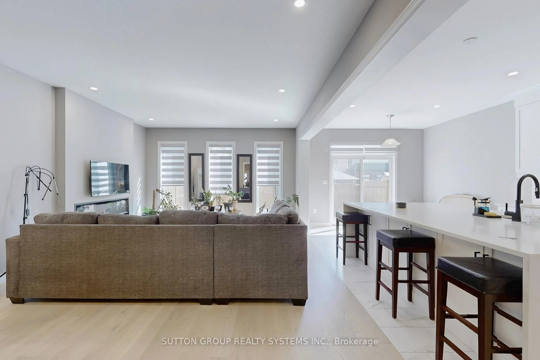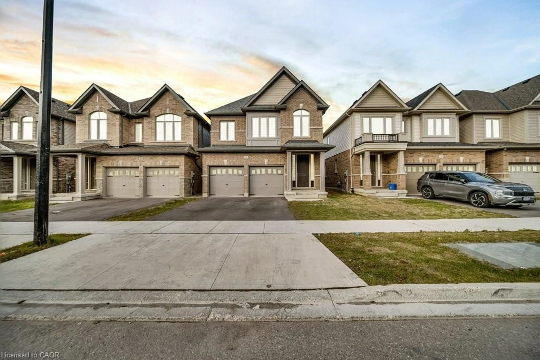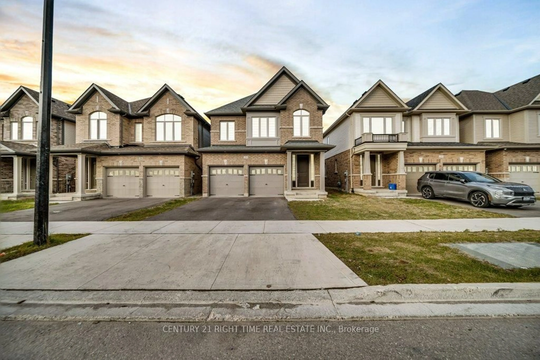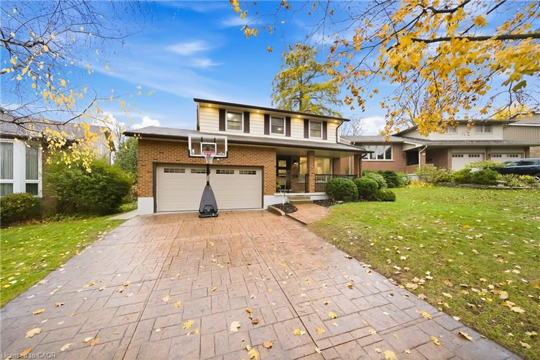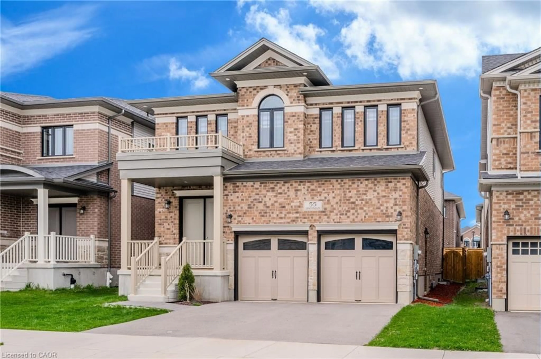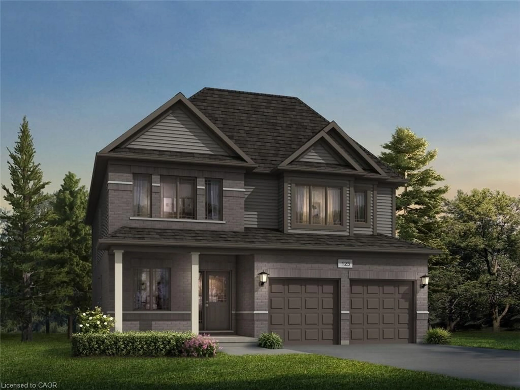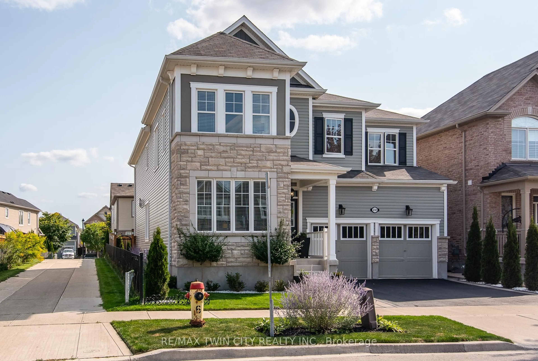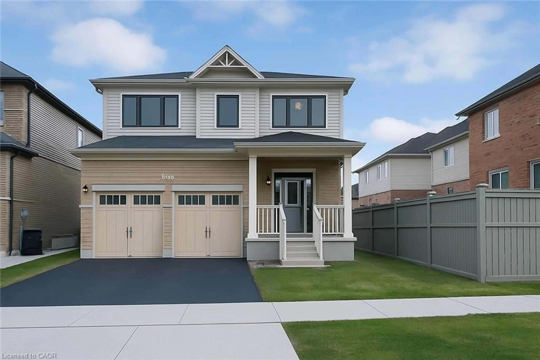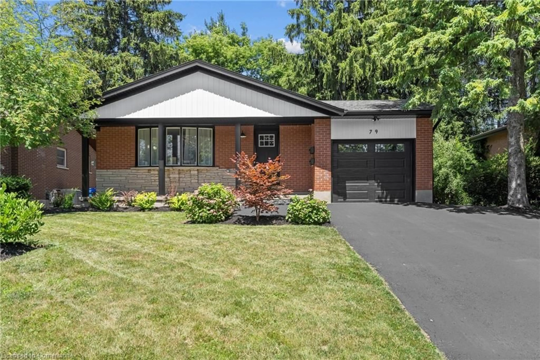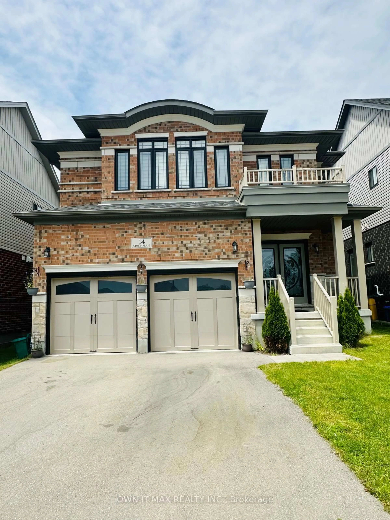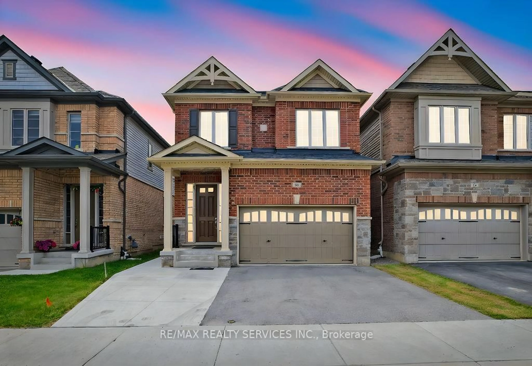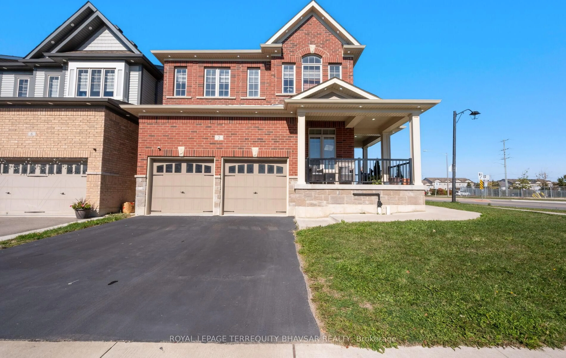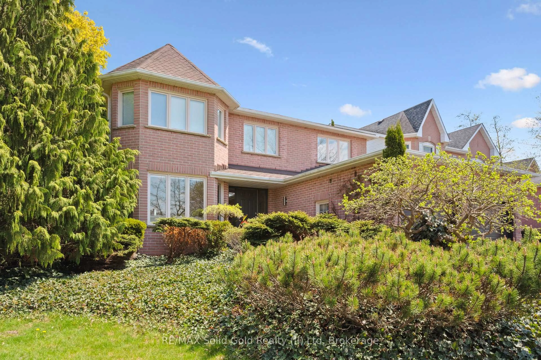621 Florencedale Cres, Kitchener, Ontario N2R 0N4
Contact us about this property
Highlights
Estimated valueThis is the price Wahi expects this property to sell for.
The calculation is powered by our Instant Home Value Estimate, which uses current market and property price trends to estimate your home’s value with a 90% accuracy rate.Not available
Price/Sqft$359/sqft
Monthly cost
Open Calculator
Description
Welcome to 621 Florencedale Cres. Located in Huron South, Kitchener. This Detached home is situated on a 34ft x 104ft lot, complete with a fully fenced back yard. Boasting 2,600 sq. ft. of living space on the first and second level (APB). This home features 4 bdrms, 5 bathrms, + a 2-car garage, offering a seamless blend of luxurious living and functionality. Step into the bright, airy living room, where large windows bathe the space in natural light. The wide halls and impressive 9-ft ceilings further enhance the open and welcoming atmosphere. The heart of the home, the open-concept kitchen, is a chefs dream, featuring a water fall granite island with a flush brkfst bar, complete with a 4-pce S/S appliance package, along with a walk-in pantry for additional storage. The kitchen flows seamlessly into the breakfast area and great room, creating the ideal space to entertain friends and family. The main floor laundry with a door to access the 2 car garage with 2 garage door openers, and a professionally installed rough-in for a TESLA or EV charger, just adds another aspect of convenience. Upstairs, unwind in your dream primary bdrm, complete with a spacious w/in closet and a private 5-pce ensuite, including quartz counter, his-and-hers sinks, a soaker tub, and an oversized glass and porcelain tile enclosed shower. The 2nd bdrm complete with its own ensuite 4-pce bath with quartz counter top and glass enclosed shower and a w/in closet. Two additional well-sized bedrooms, along with a main 4-pce bath, ensure that this home will have enough space and will be functional for families of any size. The finished lower level could be used as an in-law suite, or perfect for the larger or extended family with older children. They can have their own space, as it comes complete with its own fully equipped kitchen, living room, 2 bedrooms, 4-peice bathroom and large above ground windows.
Property Details
Interior
Features
Main Floor
Great Rm
7.39 x 4.17hardwood floor / Fireplace / Open Concept
Breakfast
3.57 x 2.74hardwood floor / W/O To Yard / Open Concept
Pantry
1.22 x 1.22Ceramic Floor / French Doors
Laundry
2.74 x 1.93Access To Garage / Closet / Ceramic Floor
Exterior
Features
Parking
Garage spaces 2
Garage type Attached
Other parking spaces 2
Total parking spaces 4
Property History
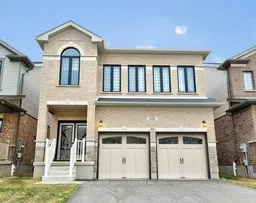 45
45