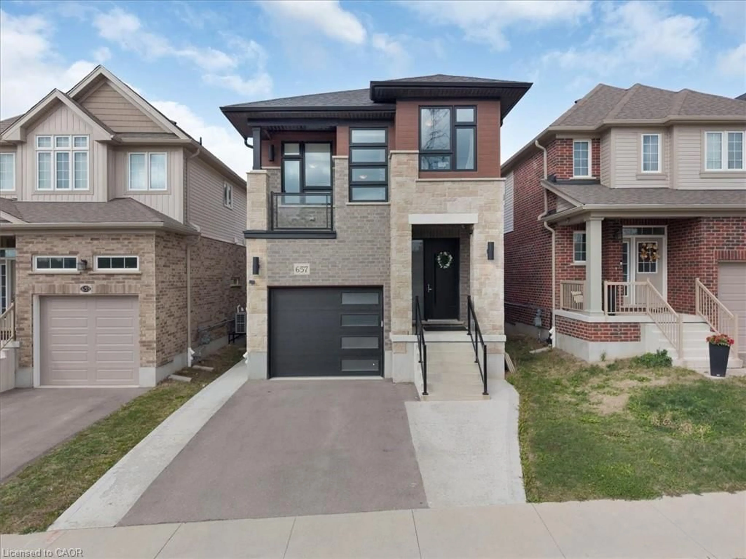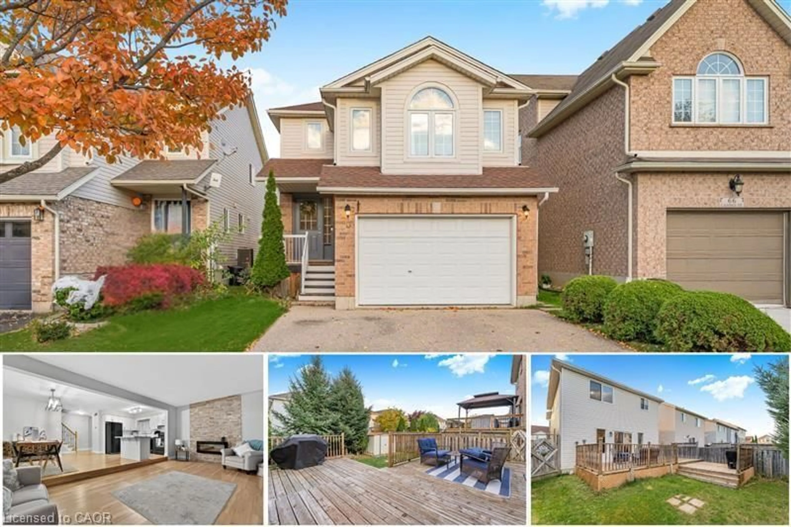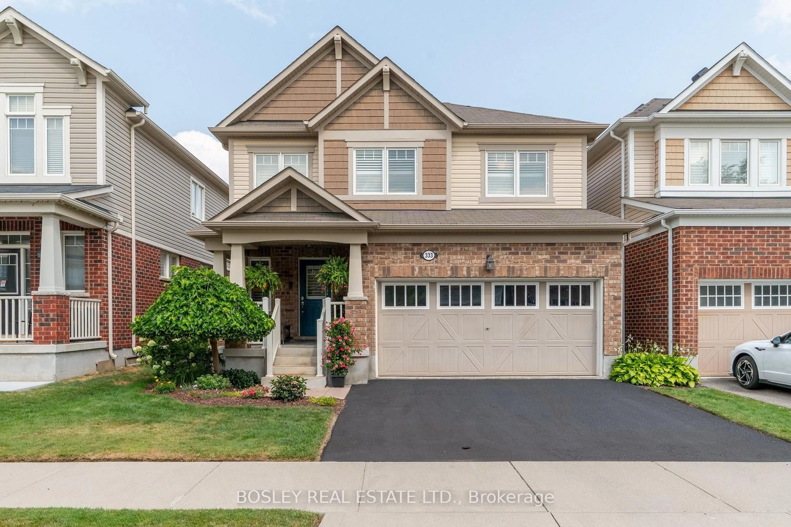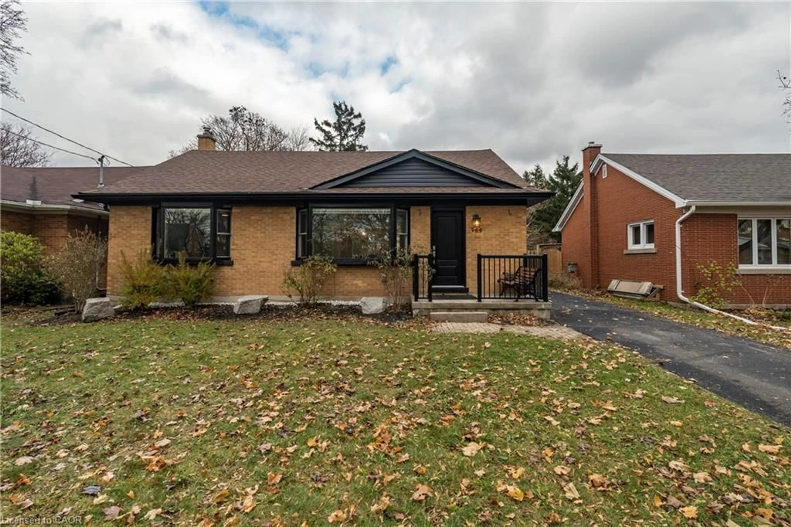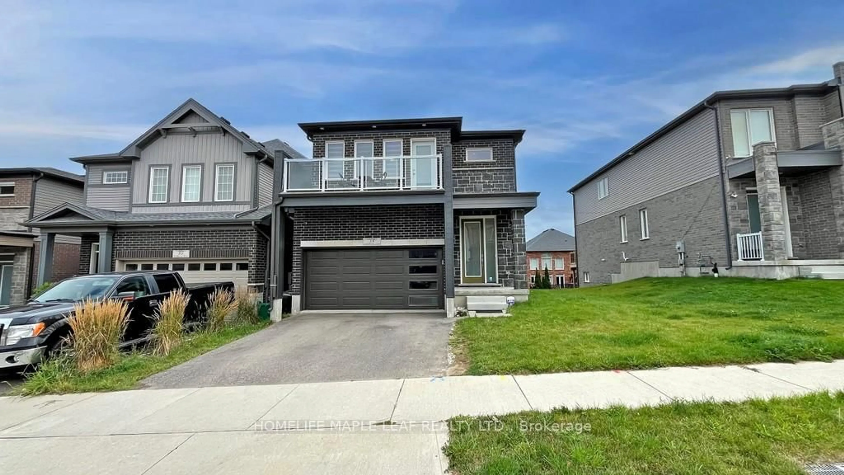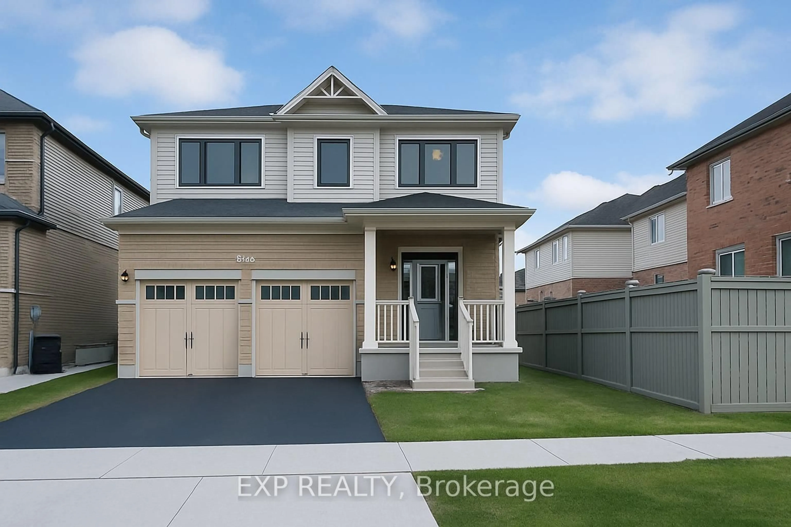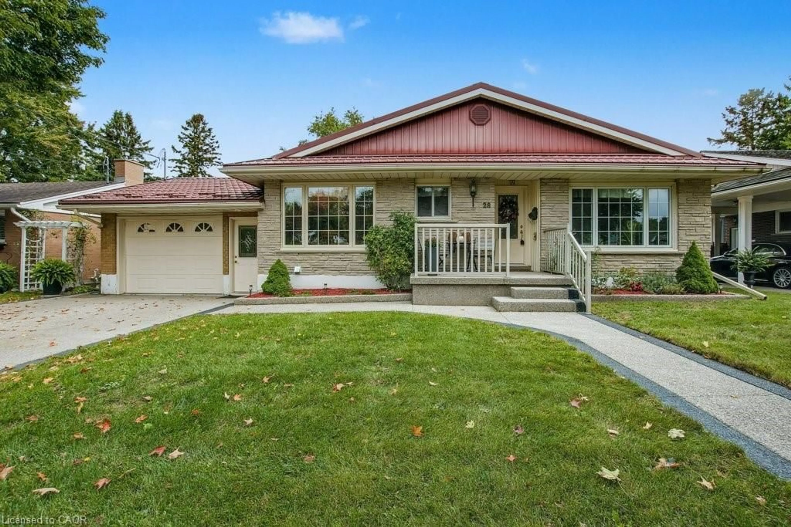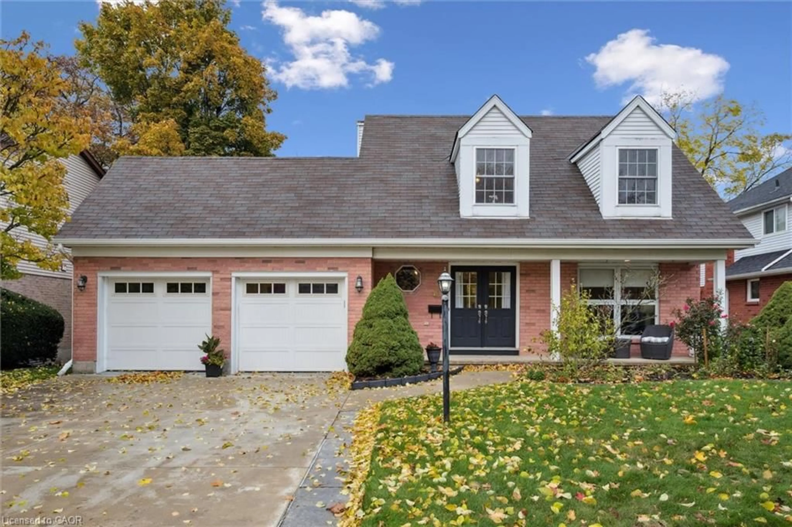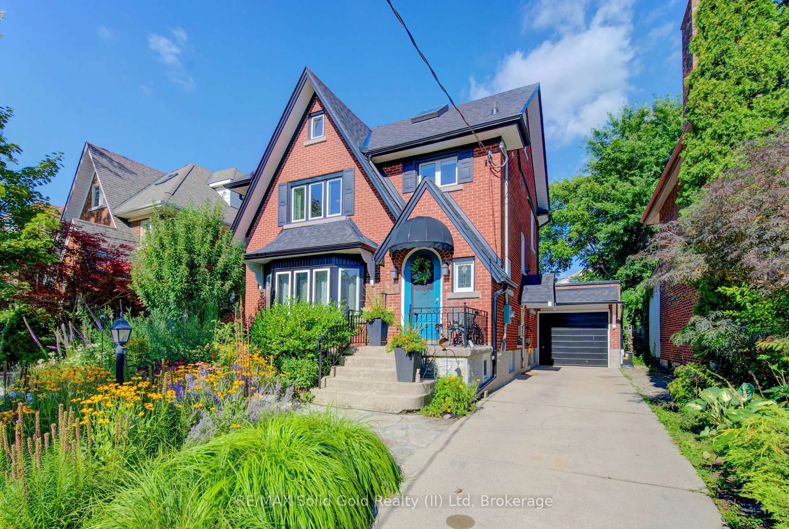This solid brick Arts and Crafts home offers thoughtfully integrated upgrades. The professionally landscaped front yard sets the tone. Inside a sunlit mudroom wrapped in windows (2014), was completed with built-in bench seating and Andersen doors. The adjacent living room and front office are framed by French doors, and beautifully refinished hardwood floors. Toward the back of the home, the kitchen, dining, and great room open up into a space designed for connection and comfort. Oak cabinetry, a generous island, and soft, eco-conscious cork flooring (2020) ground the space, while large windows, a Regency gas fireplace (2012), and sliding doors to the backyard bring in light and warmth. Upstairs, the serene primary suite features walnut hardwood floors (2012), a walk-in closet, and an ensuite. Three additional bedrooms (all with original hardwood) and a full bathroom complete this level, plus a walk-up attic offers fantastic storage. The basement tells a two-part story. The addition features a second private exit and soaring ceilings in the theatre room, and a massive second bedroom. The original basement has its own side door off the driveway by the upstairs kitchen. This side features the laundry area, a 3 piece bathroom, a generous storage room, and the first bedroom currently doubling as a home gym. Behind the scenes, this home has been meticulously maintained. Two front walls were reinforced with a new exterior foundation and waterproofing. The roof was upgraded in 2015 with GAF Deck Armour, Ice Shield, and Timberline Lifetime Warranty shingles. Newer large front and back bedroom windows (2012), an 80,000 BTU York furnace (2019), York A/C (2020), 3 car driveway 2018, upgraded water and sewer lines to the street (2009), and attic insulation by Ritzel (2017). Outside a fully fenced backyard retreat with a spacious back deck (2014), an 8-person hot tub with a new pump, a shed, and a cedar wrap-around treehouse (2008) will delight kids and grown-ups alike.
Inclusions: Built-in Microwave, Carbon Monoxide Detector, Dishwasher, Dryer, Hot Tub, Refrigerator, Smoke Detector, Stove, Washer, Central Vac and hot tub
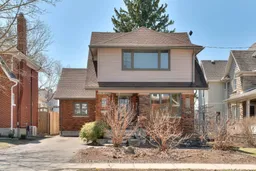 Listing by trreb®
Listing by trreb®
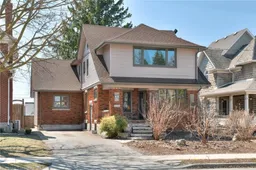 Listing by itso®
Listing by itso®


