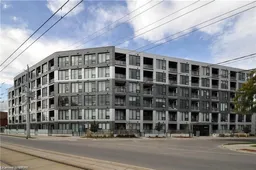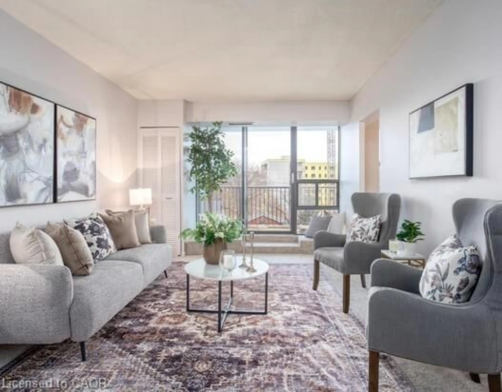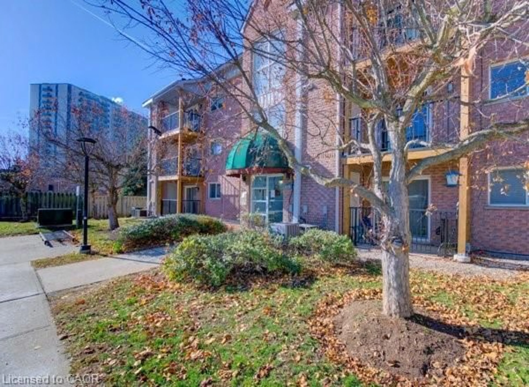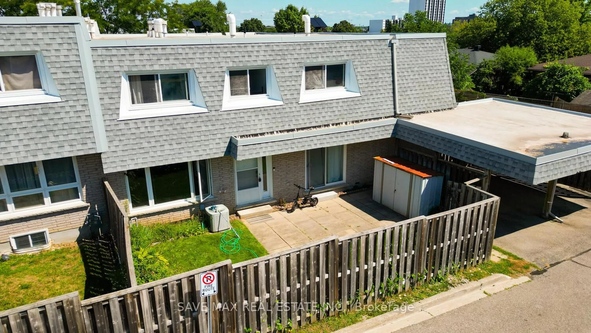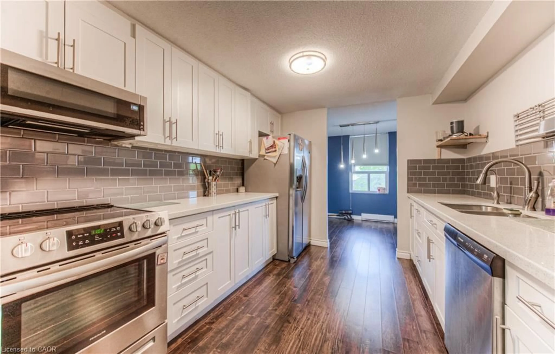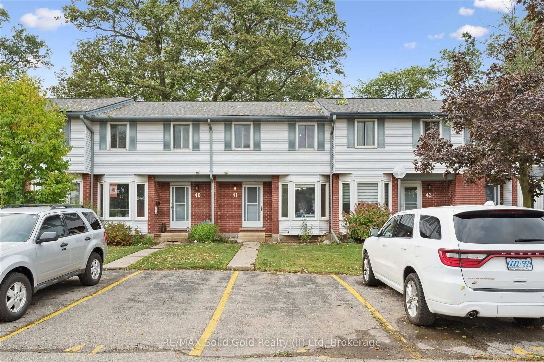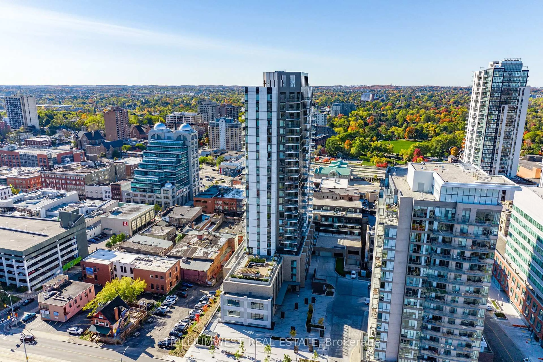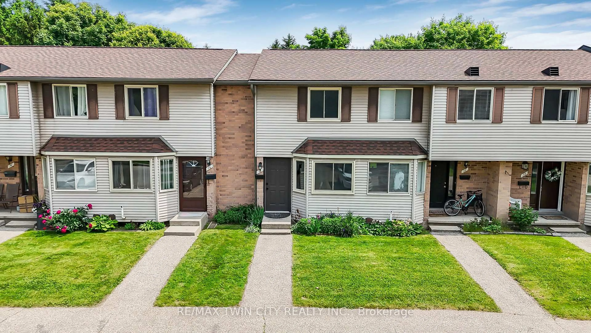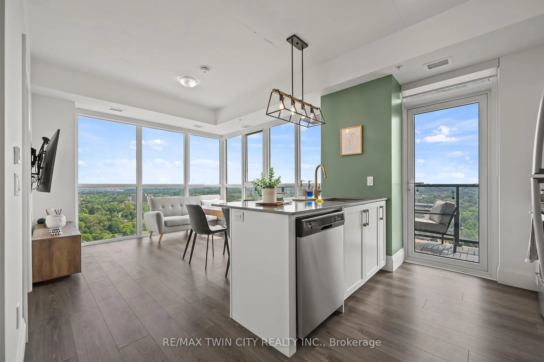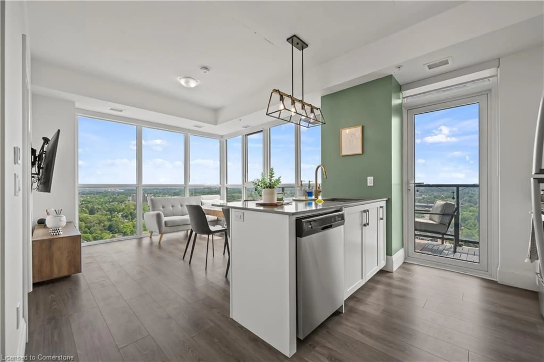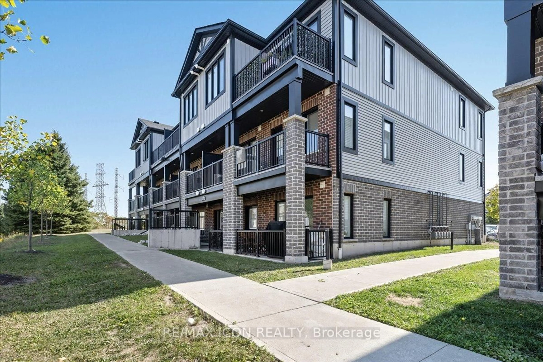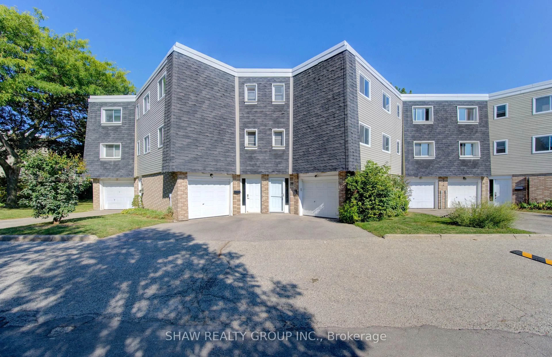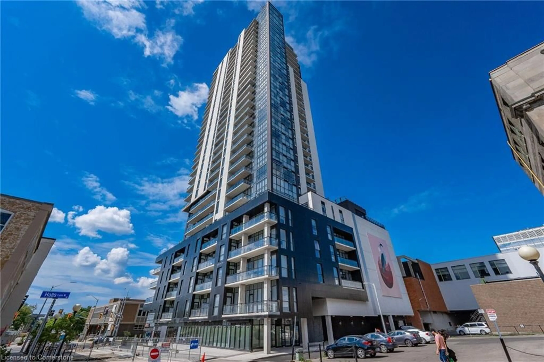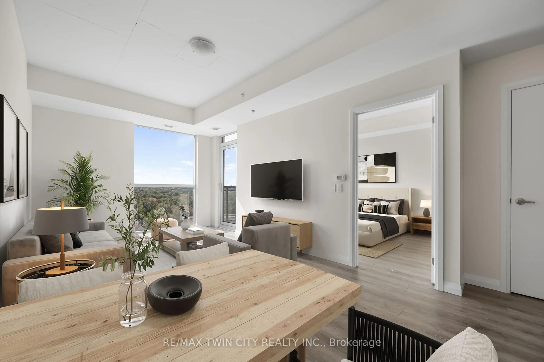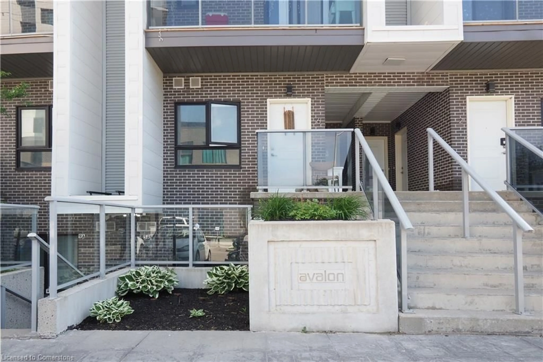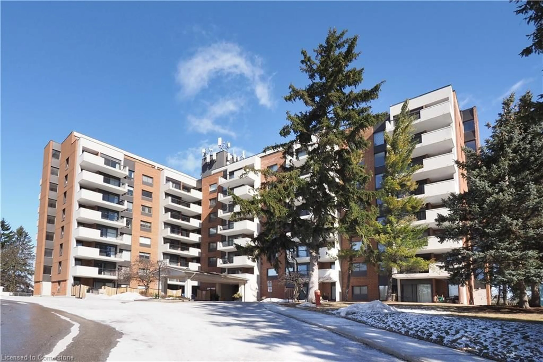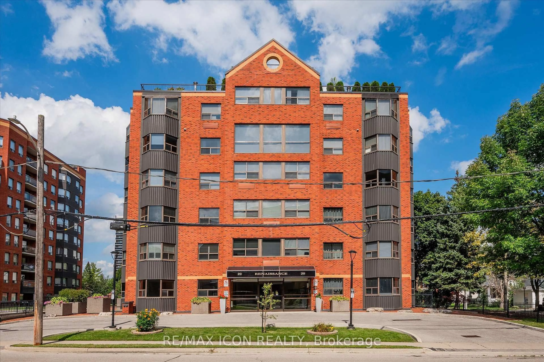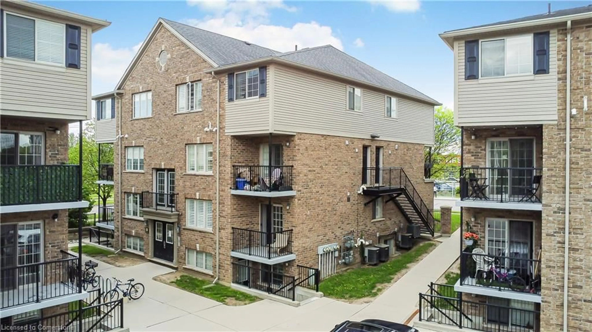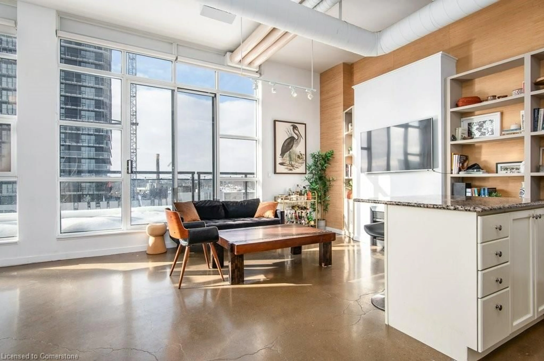Welcome to urban living at its best in this modern 1-bedroom + den, 1-bathroom condo offering 751 sq ft of thoughtfully designed space in the heart of Midtown Kitchener. Ideally situated just steps from both Downtown Kitchener and Uptown Waterloo, and directly on the ION LRT line with seamless access to the universities, this location is unbeatable. Inside, you'll find floor-to-ceiling windows that flood the unit with natural light, sleek modern finishes, and an open-concept layout perfect for both relaxing and entertaining. The kitchen offers generous cupboard space and flows into a versatile den area—ideal for a home office or reading nook. The spacious bedroom includes a walk-in closet, and the four-piece bathroom is modern and spacious. In-suite laundry adds convenience and comfort. Enjoy the peace and quiet of this exceptionally clean and well-cared-for building, with amenities inlcuding a fitness center and a stunning rooftop terrace perfect for entertaining friends, barbecuing and enjoying your summer evenings. Unit includes a locker and one assigned, indoor parking space. Don’t miss this opportunity to live in one of Kitchener-Waterloo’s most desirable transit-connected communities!
Inclusions: Dishwasher,Dryer,Range Hood,Refrigerator,Stove,Washer
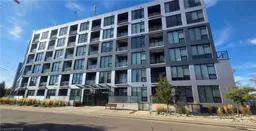
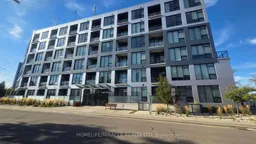
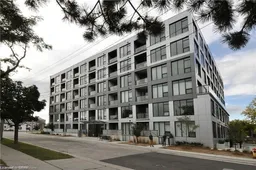 14
14