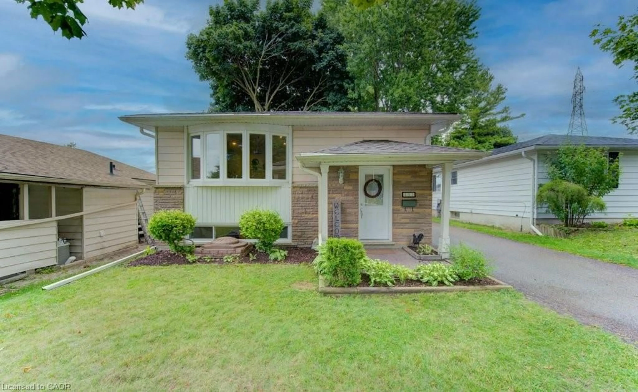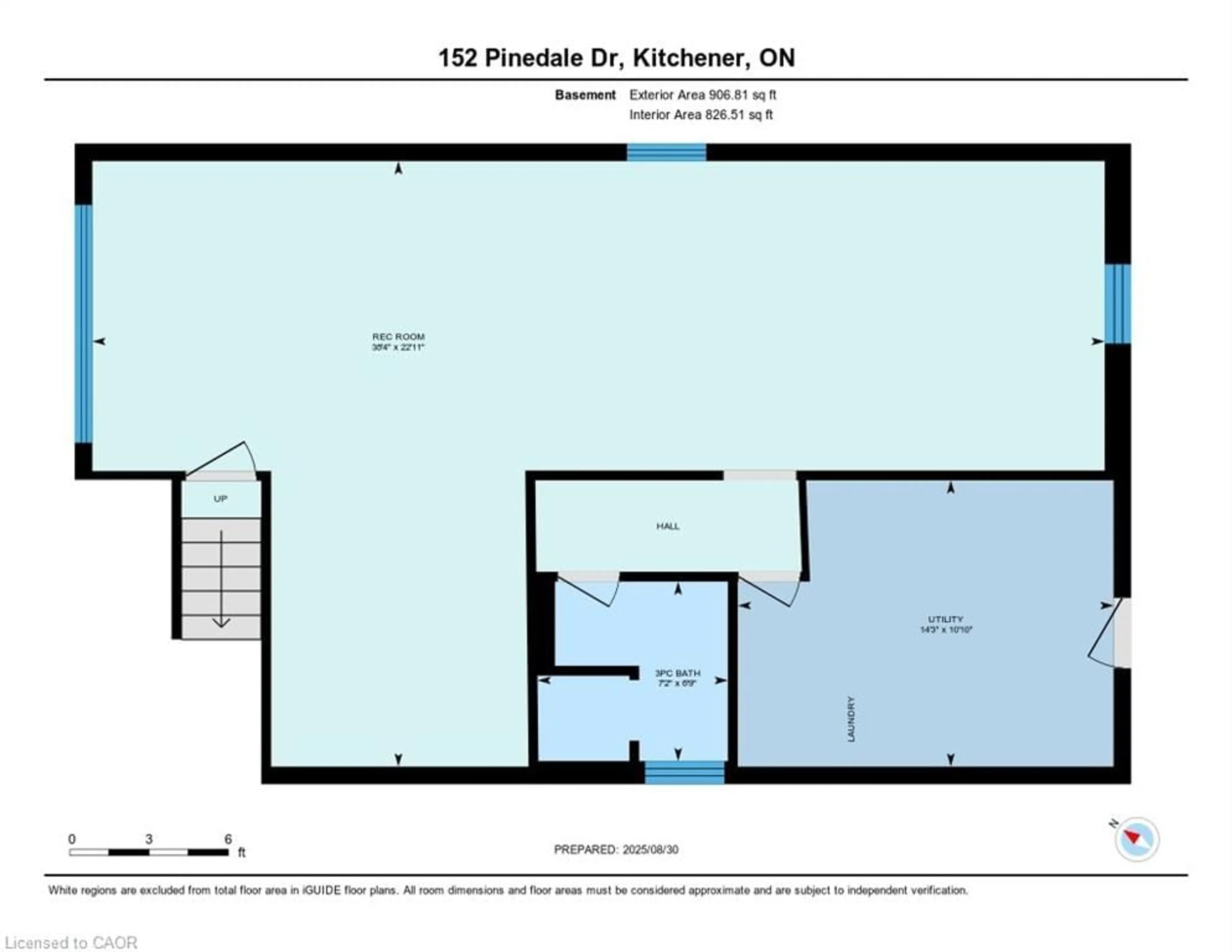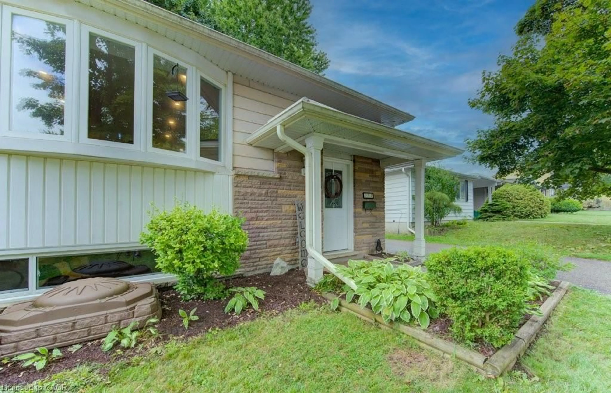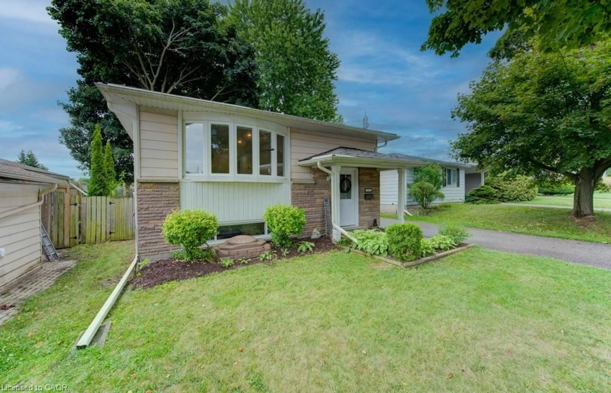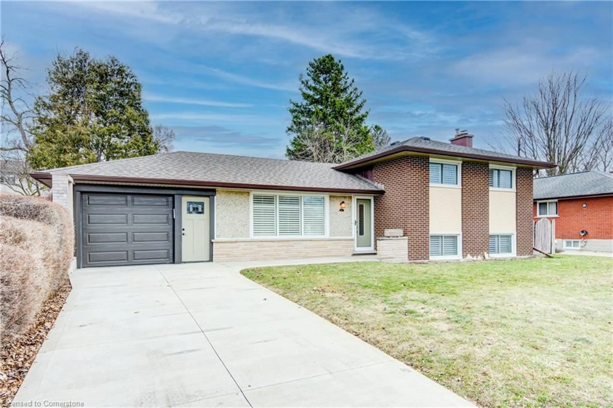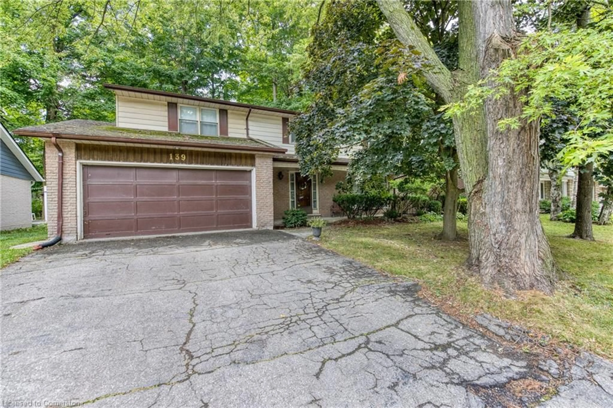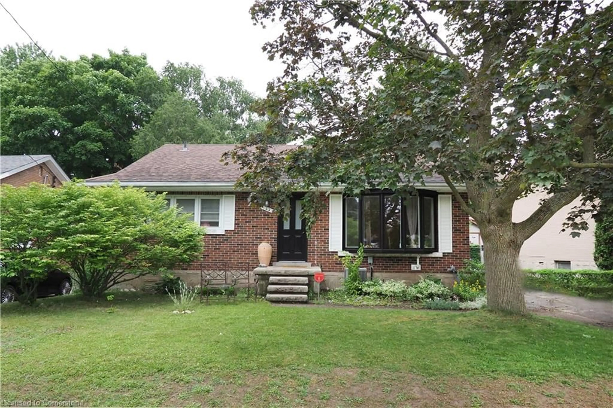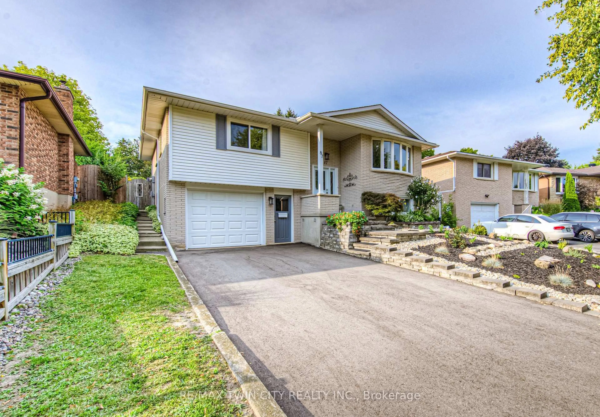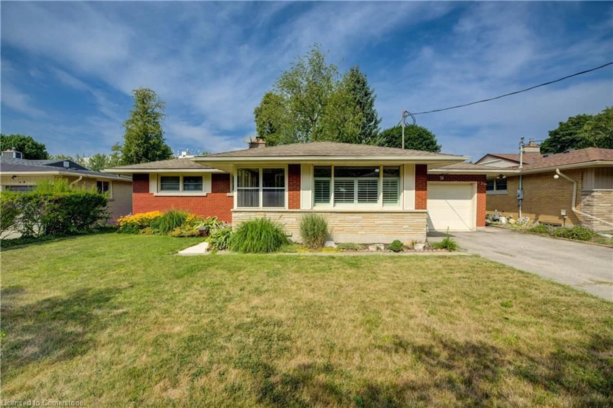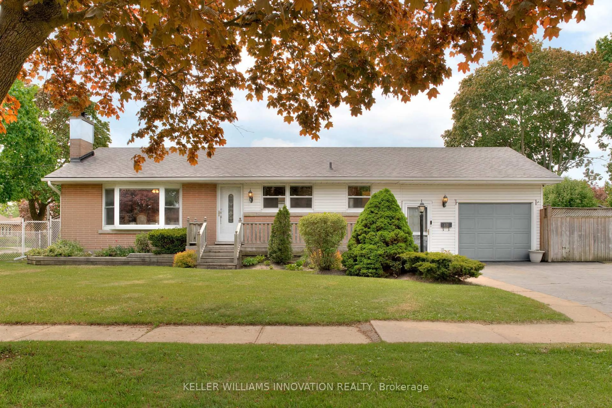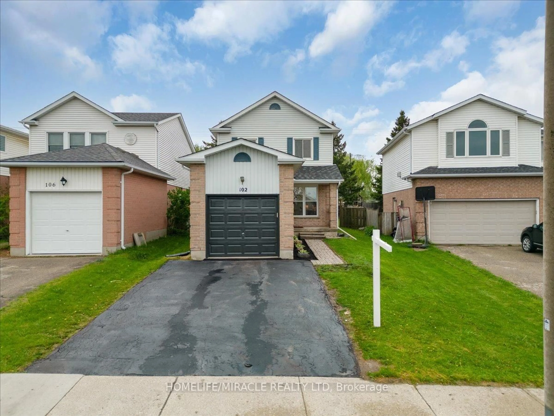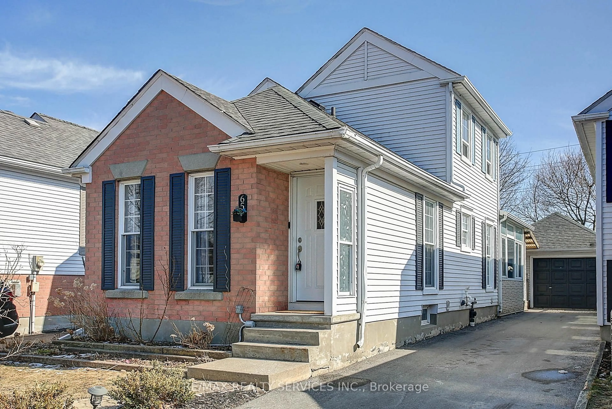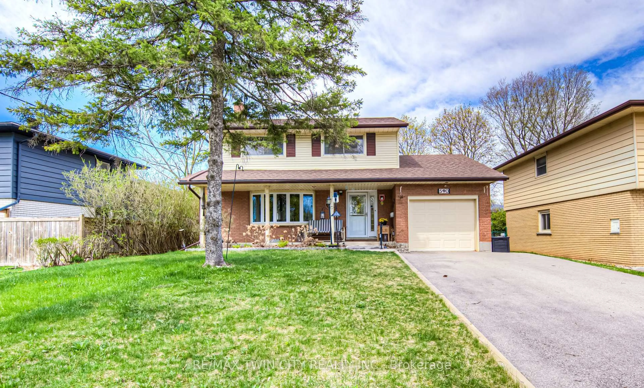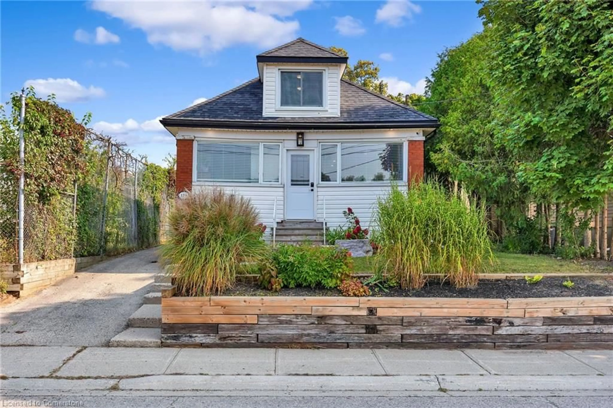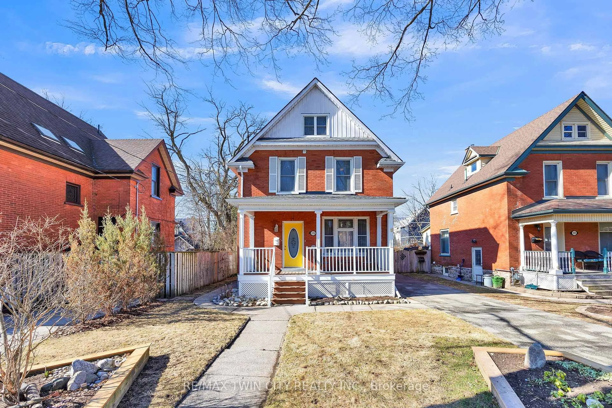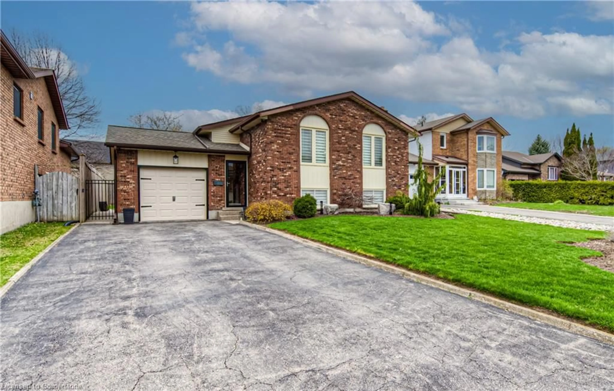Contact us about this property
Highlights
Estimated valueThis is the price Wahi expects this property to sell for.
The calculation is powered by our Instant Home Value Estimate, which uses current market and property price trends to estimate your home’s value with a 90% accuracy rate.Not available
Price/Sqft$371/sqft
Monthly cost
Open Calculator

Curious about what homes are selling for in this area?
Get a report on comparable homes with helpful insights and trends.
+4
Properties sold*
$713K
Median sold price*
*Based on last 30 days
Description
Welcome to 152 Pinedale Drive, a raised bungalow set on a deep fenced lot backing onto green space—perfect for outdoor play, with a great sledding hill just behind. This home offers 3 bedrooms, 2 bathrooms, and a finished walkout basement, making it an excellent family home or a strong duplex/in-law suite candidate. The main floor features freshly scraped ceilings, new pot lights, and a full repaint throughout the main level, brand new vinyl plank flooring in the entrance, kitchen, and living areas, and a renovated kitchen with quartz counters, subway tile backsplash, new cabinets, sink, fridge, and modern lighting. You'll love the spacious living room with a big bay window and new blinds, the primary bedroom with sliding doors to the deck overlooking the yard, and an updated 4-piece bath with ensuite privilege. The basement boasts a separate walk-up entry—ideal for in-law or duplex potential, newly updated flooring, large family/rec room with pot lights, 3-piece bath, laundry room with walkout, and storage under the stairs. Other updates include: Furnace and A/C (2018), 100amp service, windows in basement replaced (2018), shingles in 2024, gutter guards installed. Enjoy backyard time with a flagstone path, raised deck, and storage shed. This property combines major updates with future potential, whether you’re looking for a comfortable family home or an income-generating duplex opportunity.
Property Details
Interior
Features
Main Floor
Kitchen
3.15 x 2.26Living Room
4.22 x 5.26Bedroom Primary
3.15 x 4.04Bedroom
4.11 x 3.00Exterior
Features
Parking
Garage spaces -
Garage type -
Total parking spaces 3
Property History
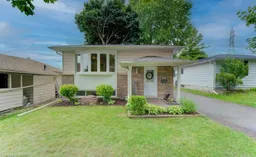 44
44