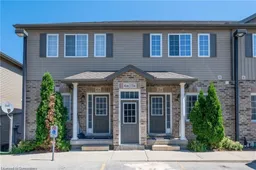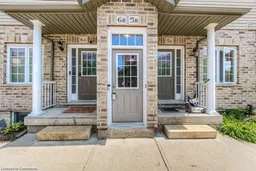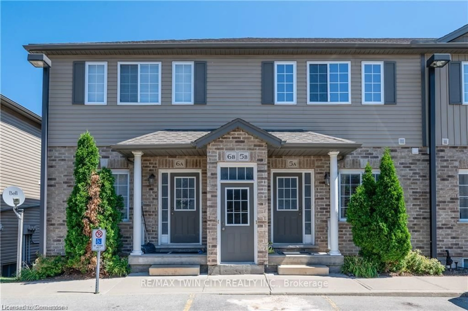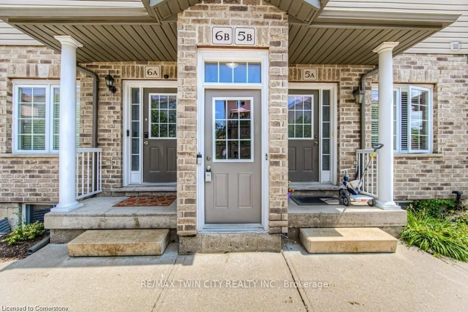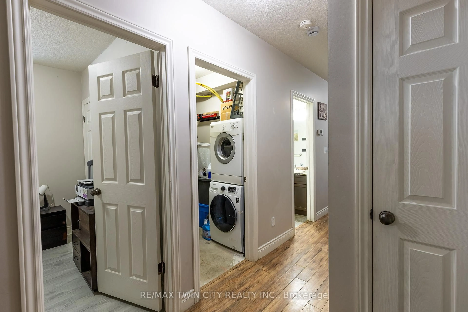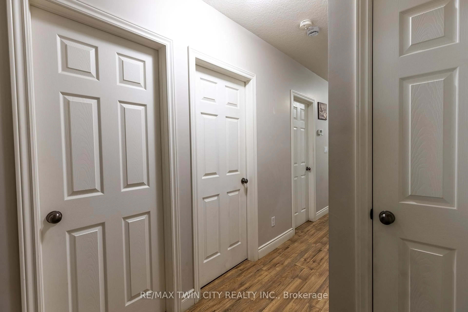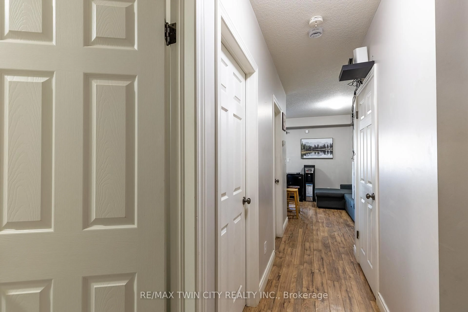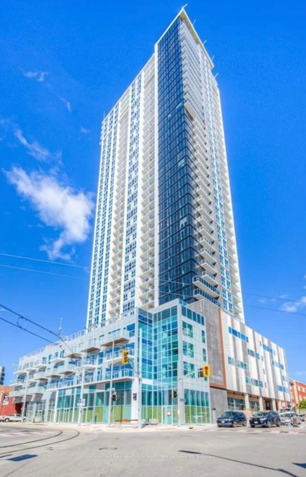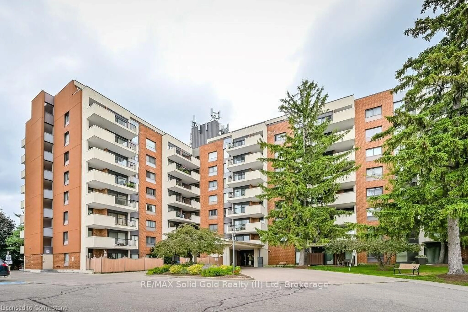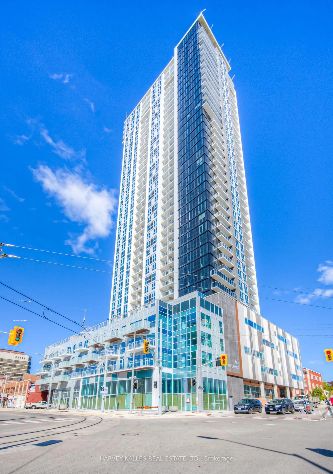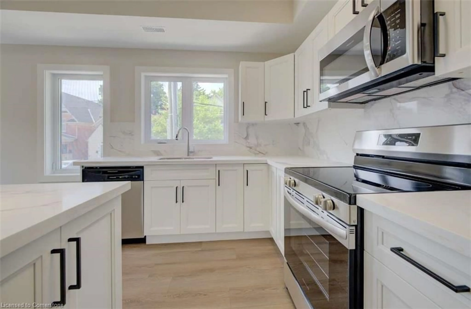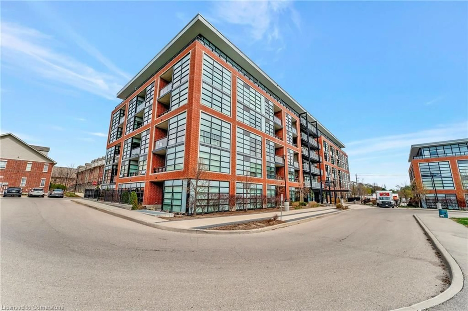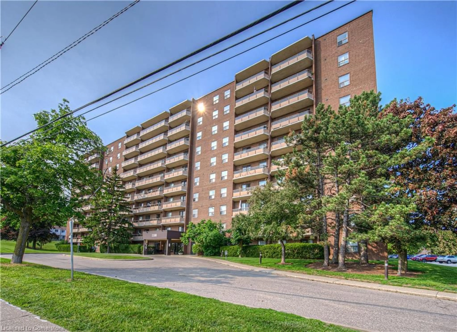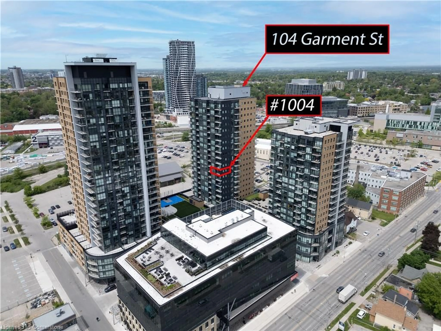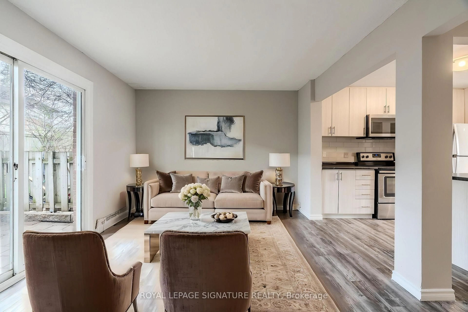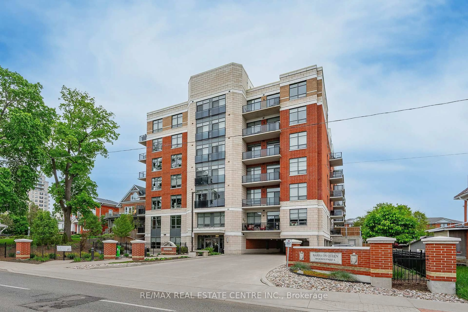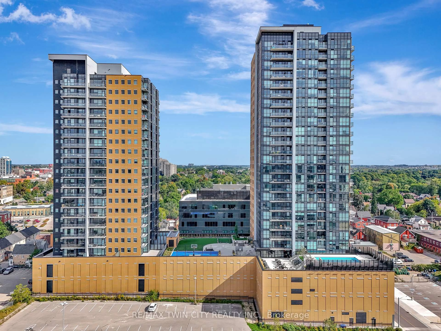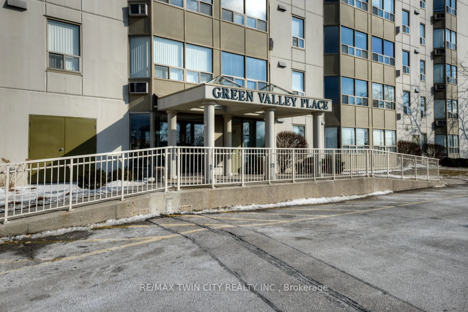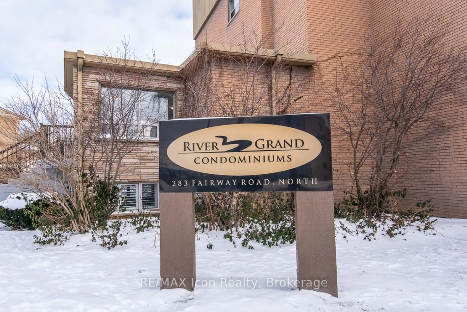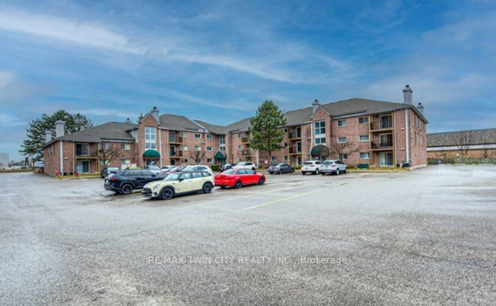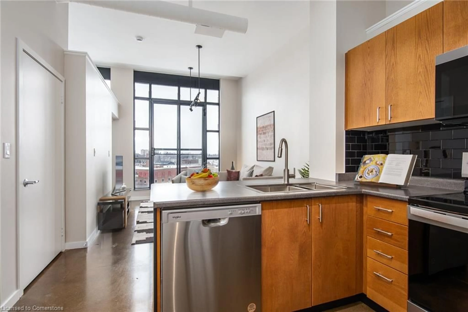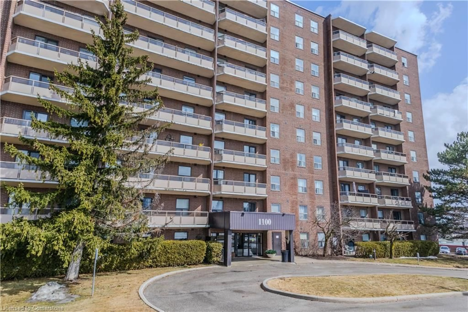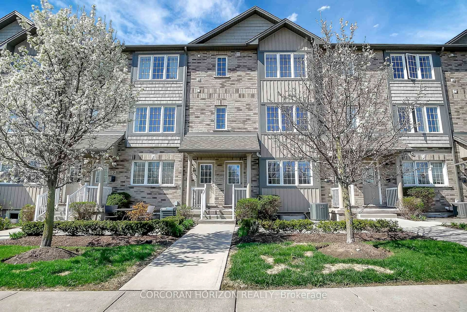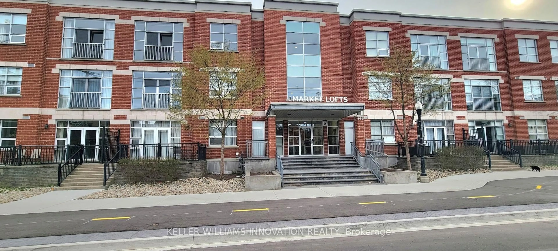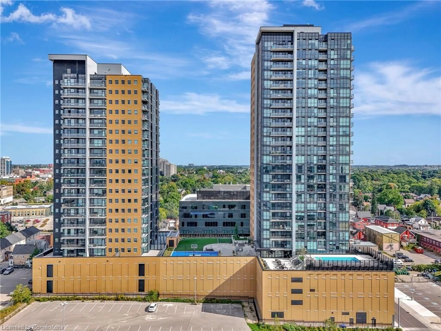38 Howe Dr #6B, Kitchener, Ontario N2E 0E3
Contact us about this property
Highlights
Estimated valueThis is the price Wahi expects this property to sell for.
The calculation is powered by our Instant Home Value Estimate, which uses current market and property price trends to estimate your home’s value with a 90% accuracy rate.Not available
Price/Sqft$435/sqft
Monthly cost
Open Calculator

Curious about what homes are selling for in this area?
Get a report on comparable homes with helpful insights and trends.
+2
Properties sold*
$320K
Median sold price*
*Based on last 30 days
Description
Imagine waking up in this charming 2-bedroom haven, where sunlight spills through the windows, welcoming the day with warmth and serenity. Step out from the cozy living space and into your own secluded patio oasisa private escape where mornings begin with the soothing sounds of nature and evenings unfold under a starlit sky. Inside, the efficiently designed kitchen makes meal prep a breeze, offering ample storage and everything you need within easy reach. Whether you're whipping up a quick breakfast or preparing a cozy dinner for two, this space is perfect for those who appreciate simplicity and function. Convenience meets comfort with ensuite laundry, making everyday living effortless. No more hauling loads up and down stairsjust an easy, stress-free routine that fits into your lifestyle. This home isnt just a place to liveits a space to create memories. Picture quiet Sunday mornings with coffee in hand, wrapped in the peaceful embrace of your outdoor retreat. Envision evenings spent under the stars, unwinding in the privacy of your walkout patio, your own personal escape from the world. With its thoughtful design and intimate charm, this walkout sanctuary is a perfect blend of comfort and privacy. Whether you're seeking a peaceful retreat or a low-maintenance lifestyle, this home is ready to be the backdrop for lifes most beautiful moments. Come experience the feeling of homewhere every day feels like a getaway.
Property Details
Interior
Features
Main Floor
Bathroom
2.62 x 1.47Laundry
2.62 x 1.57Br
3.58 x 3.581472nd Br
2.62 x 2.34Exterior
Features
Parking
Garage spaces -
Garage type -
Total parking spaces 1
Condo Details
Inclusions
Property History
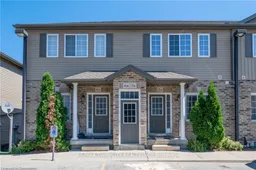
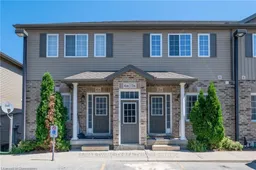 22
22