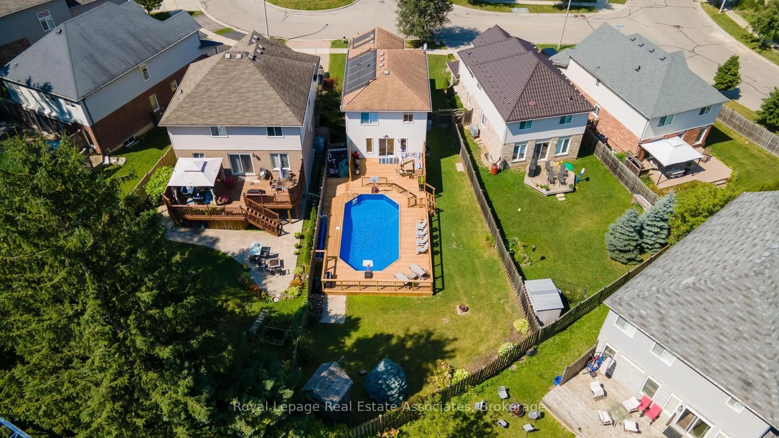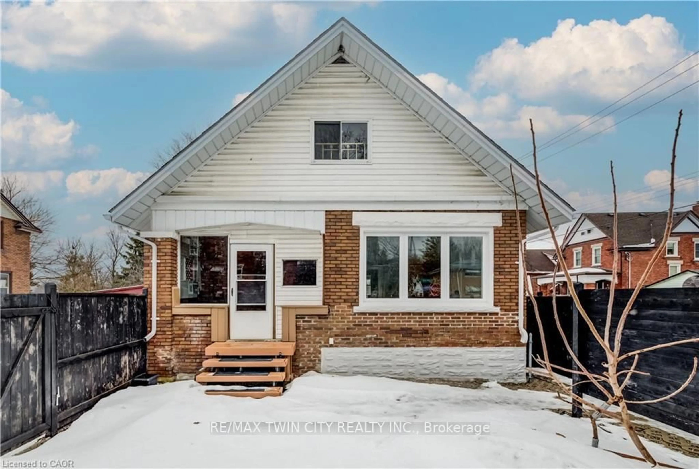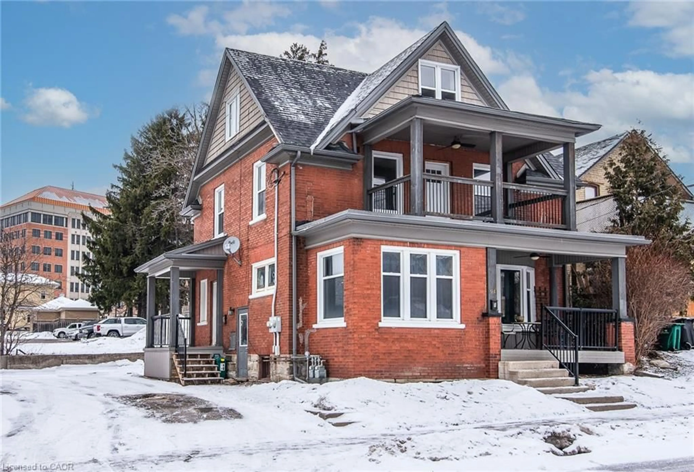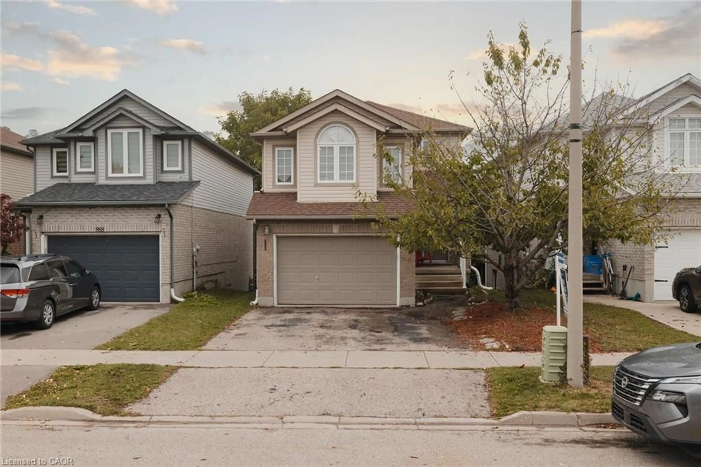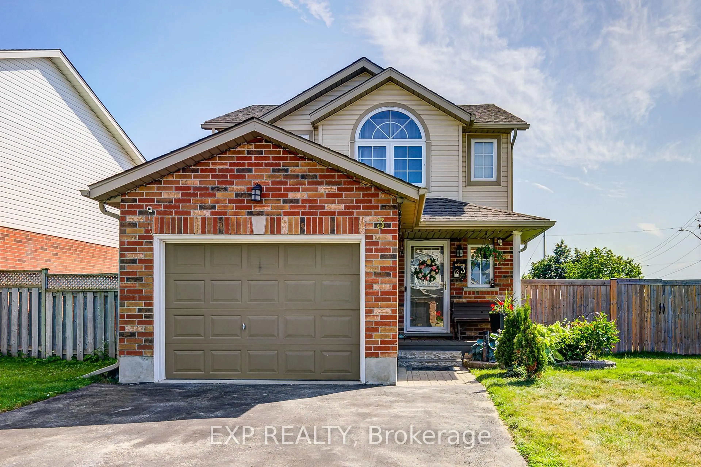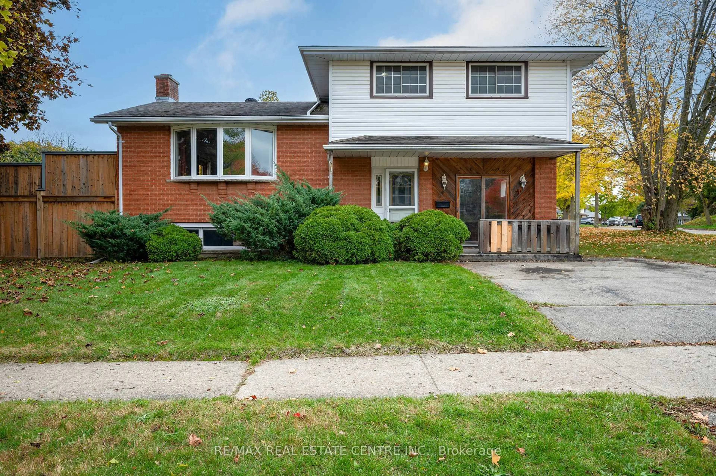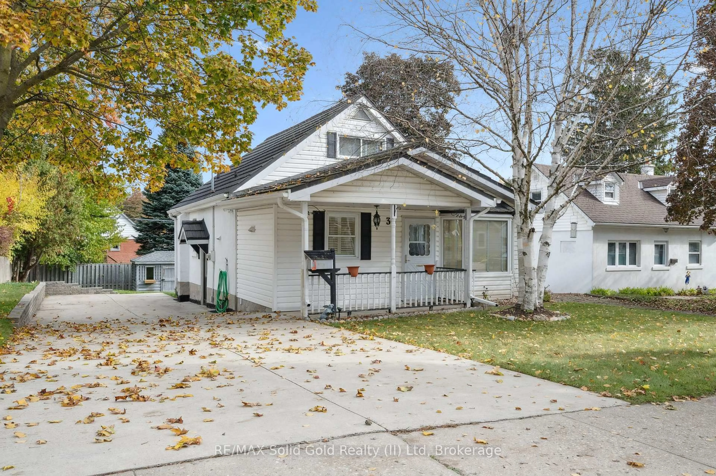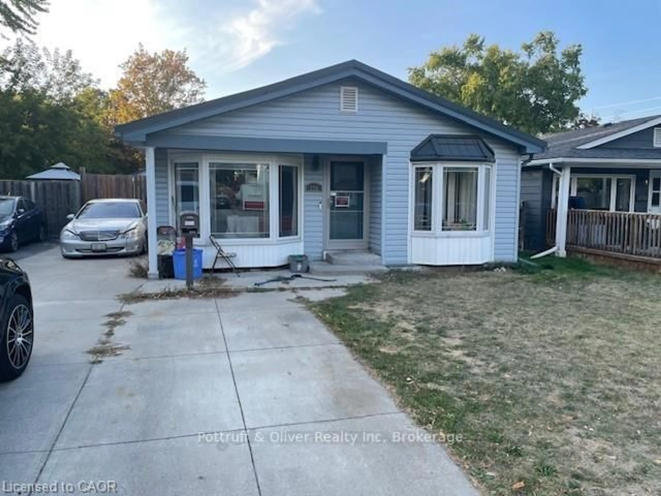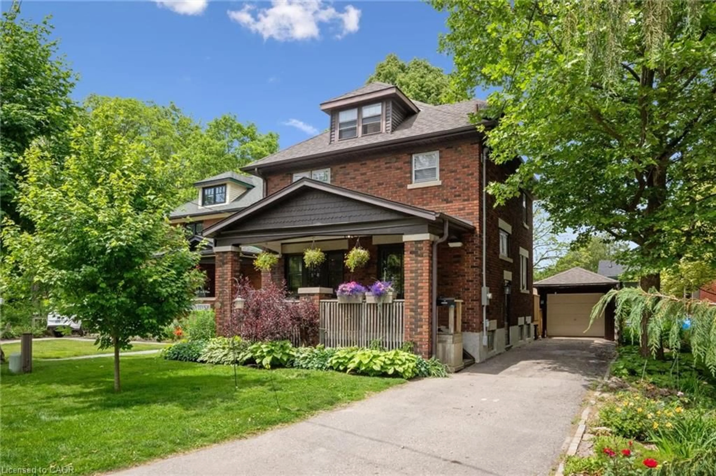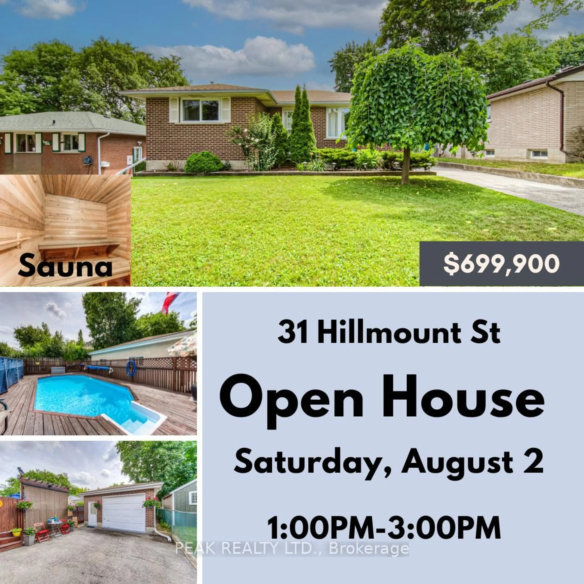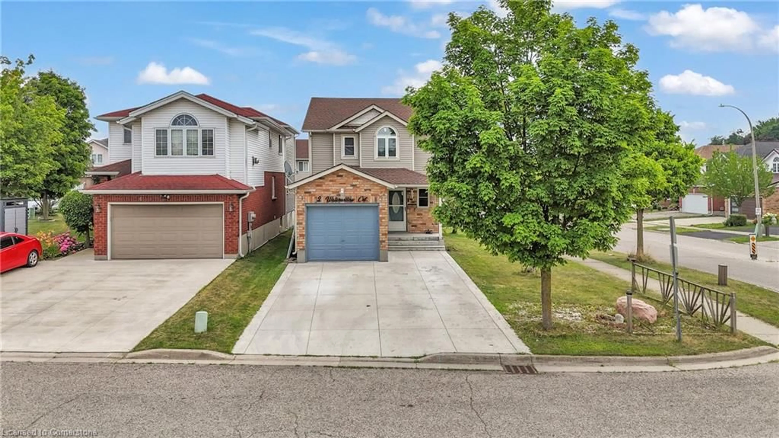Bright open-concept bungalow with a private tree-lined backyard. You'll love the updated kitchen with soft-close cabinets & drawers, carpet free main floor, freshly painted interior offering a functional & spacious layout. Welcome to this beautifully maintained, move-in ready home located in the highly sought-after Laurentian West neighbourhood offering approximately 1,600 sq. ft. of finished living space including the fully finished basement with a new bathroom! Well appointed 2+1 bedrooms, 2 bathrooms, and a den suitable for everyday living. The back door opens to a spacious deck with a hot tub rough-in, perfect for relaxing or entertaining. Enjoy peaceful mornings overlooking the natural backdrop of trees. This home comes with all the appliances and mechanical systems including a water softener, humidifier, and HEPA filter. The generous lot offers plenty of outdoor space, along with a large storage shed for all your gardening tools, seasonal items, and more. With parking for three vehicles, this property checks all the boxes for practicality and lifestyle. Conveniently located near shopping, restaurants, schools, parks, and easy access to the expressway and major roadways. Whether you’re downsizing or just getting started, this home has something for everyone.
Inclusions: Dishwasher,Dryer,Microwave,Refrigerator,Smoke Detector,Stove,Washer,Front Entrance Coat Closet
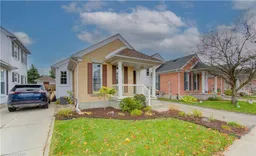 45
45

