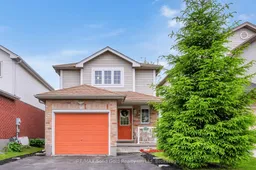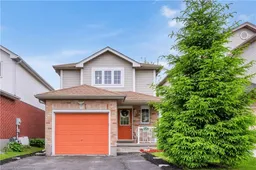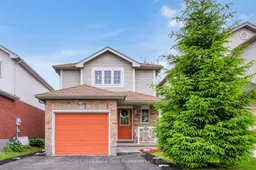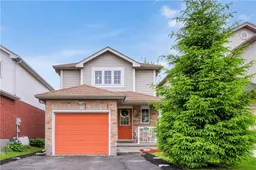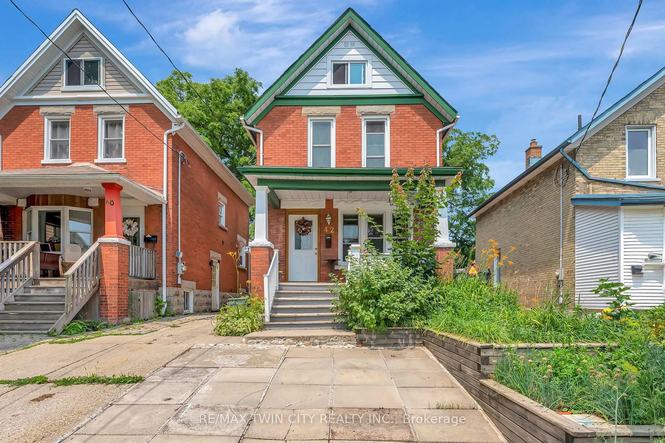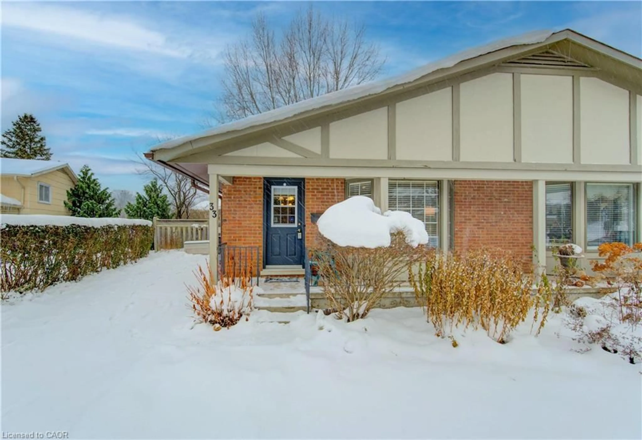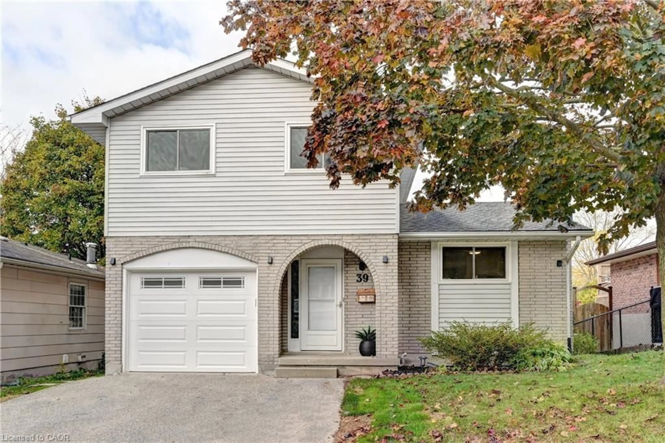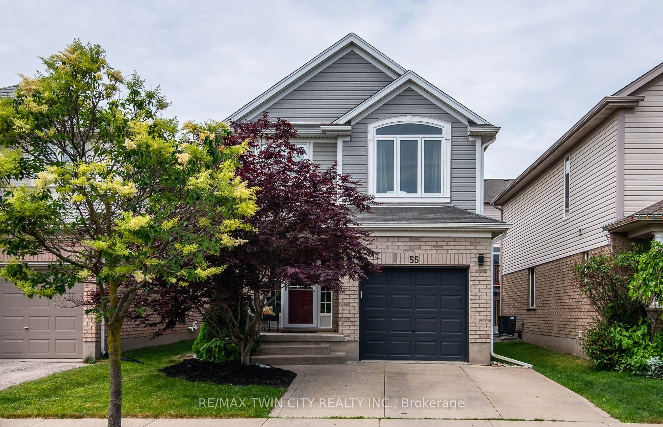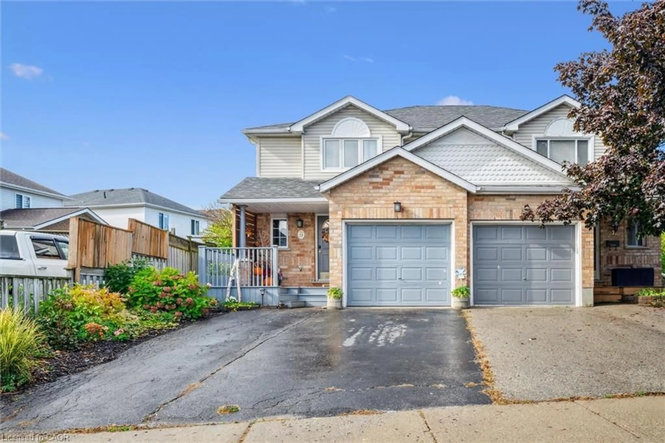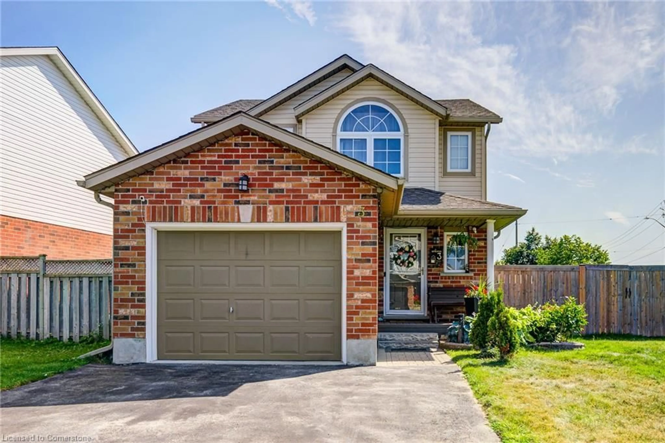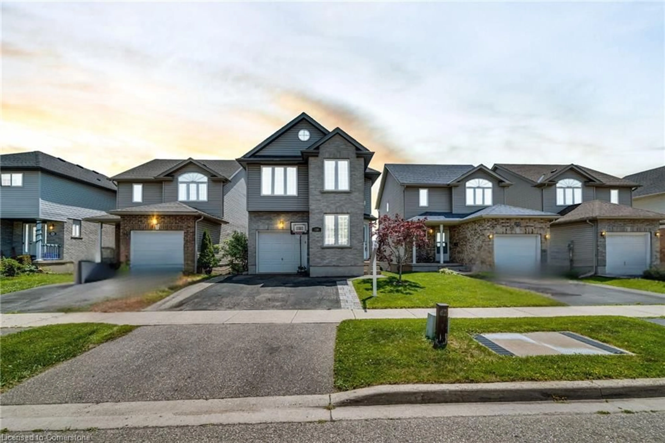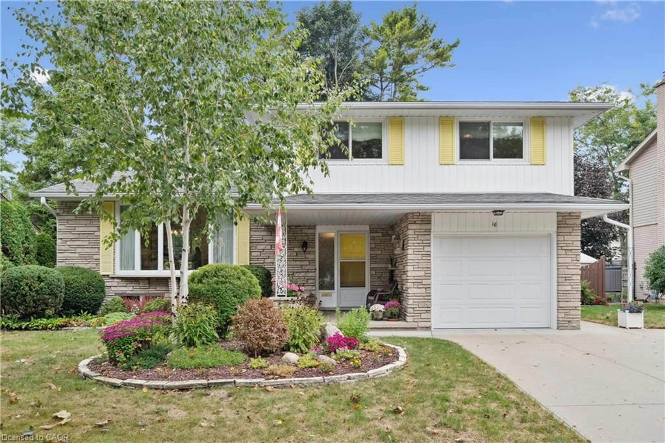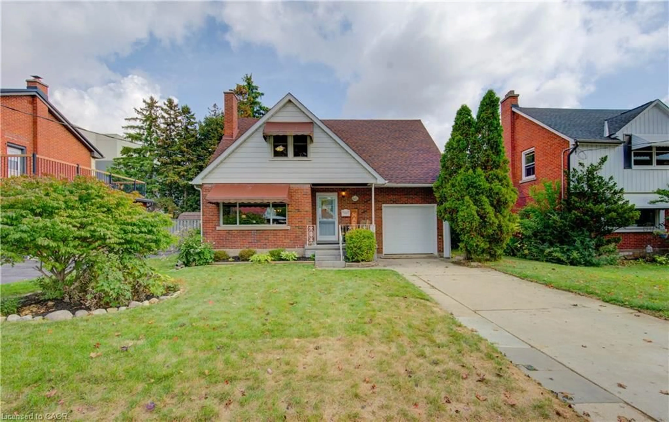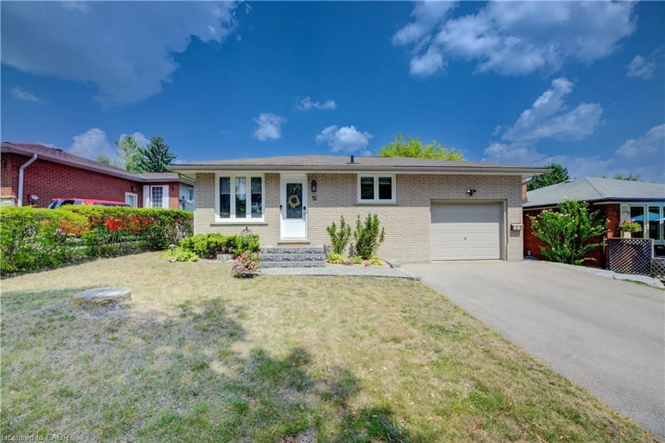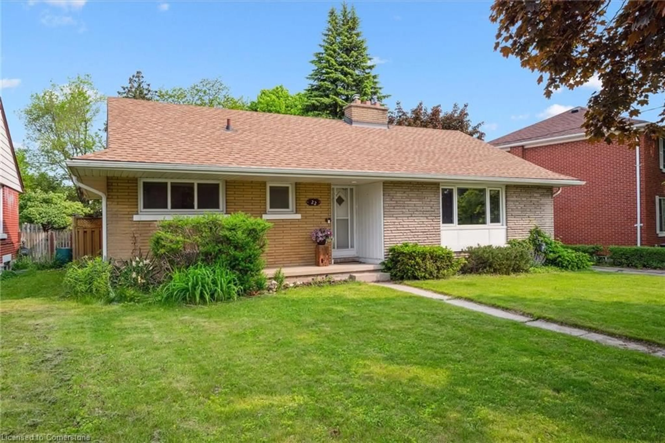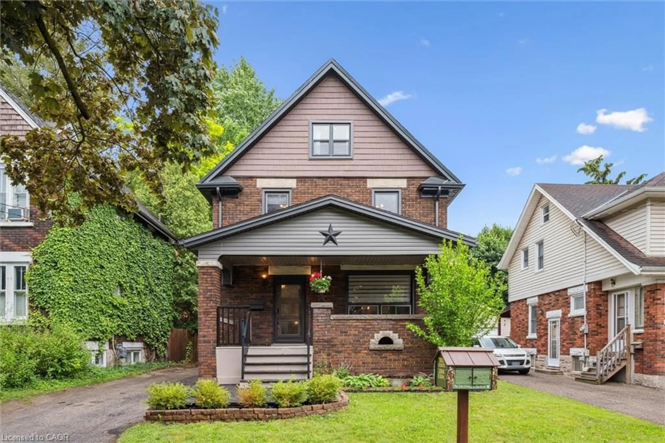Minutes to Sunrise Center Shopping & Restaurants, 2 Hwy 8 exits, 2 Schools, Playgrounds, a Bus Route (GRT), between twoCommunity Centers (yes, two) and much more! Welcome to the neighbourhood! With 3-bedrooms, 2-1/2 bathrooms, carpet free,1-car garage, private yard with deck & shed, and finished basement; this one checks all the boxes! Recent upgrades include:modern finished basement with tons of built in storage; kitchen & bathroom counters & floors; and water softener. Pot lightsthrough the main floor, basement & primary bedroom plus chandeliers & lots of west facing rear windows make for bright andcheerful living spaces. Primary Bedroom features walk-in closet, and extra insulation added to the garage and porch ceilings addcoziness to the primary bedroom. At the end of a day, enjoy a cup of tea on the front porch or a family gathering on the privateback deck. Store all your lawn tools in the garden shed. Are you looking for a family home in the Activa / Sunrise area? Be sureto book a private showing!
Inclusions: Fridge, Stove, Dishwasher, Range hood, Washer, Dryer, Garage Door Opener & Remotes, Shed.
