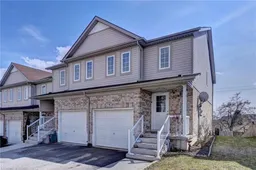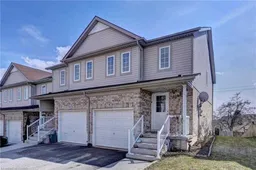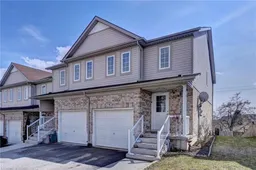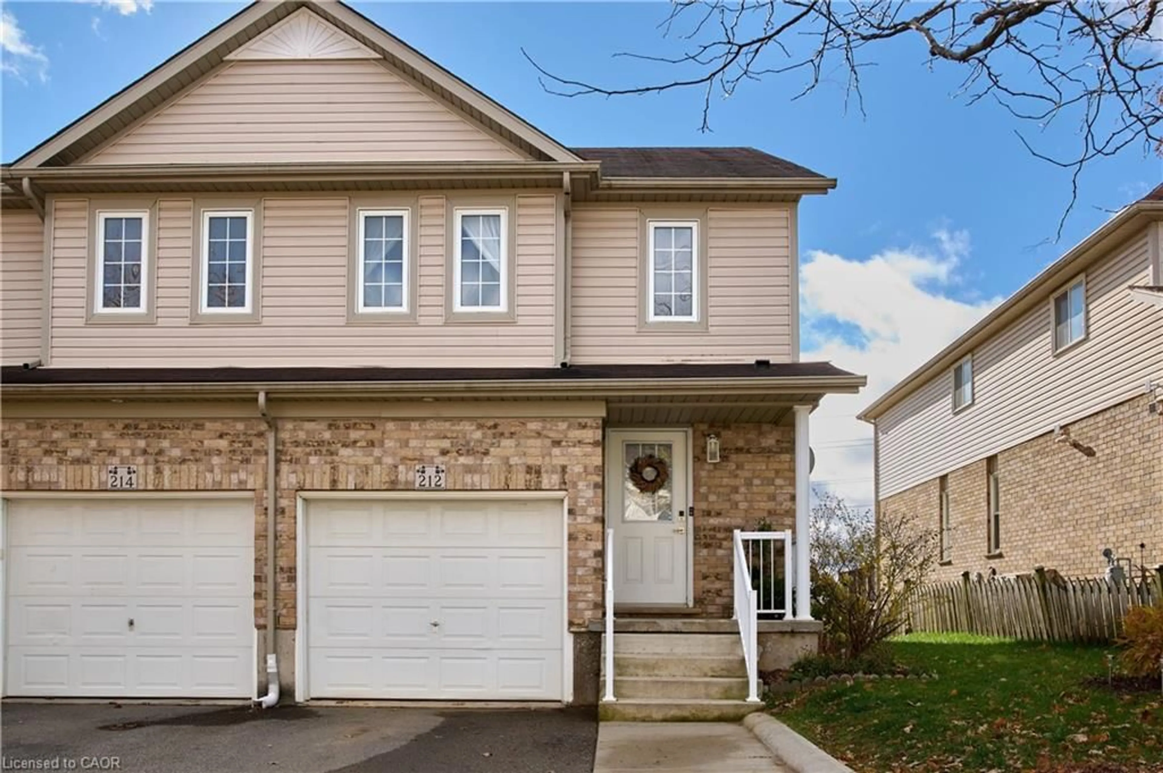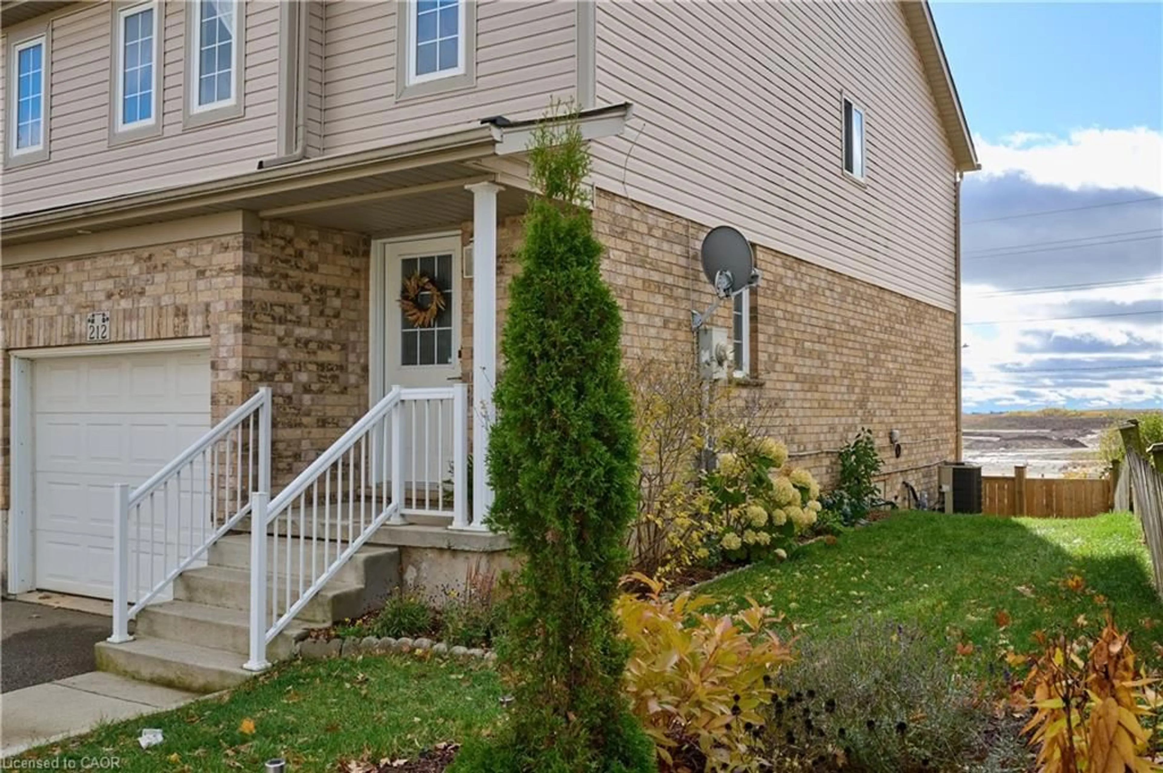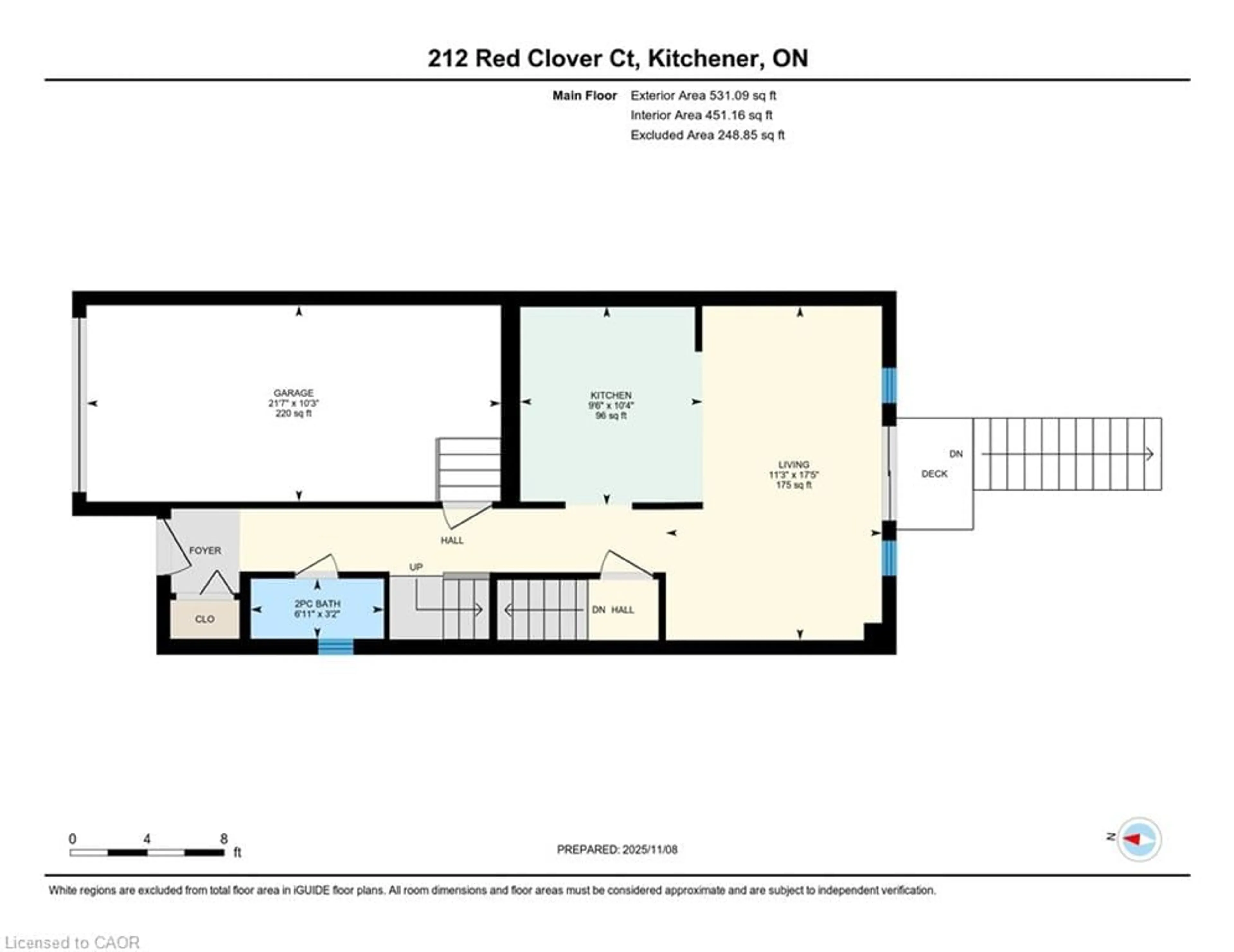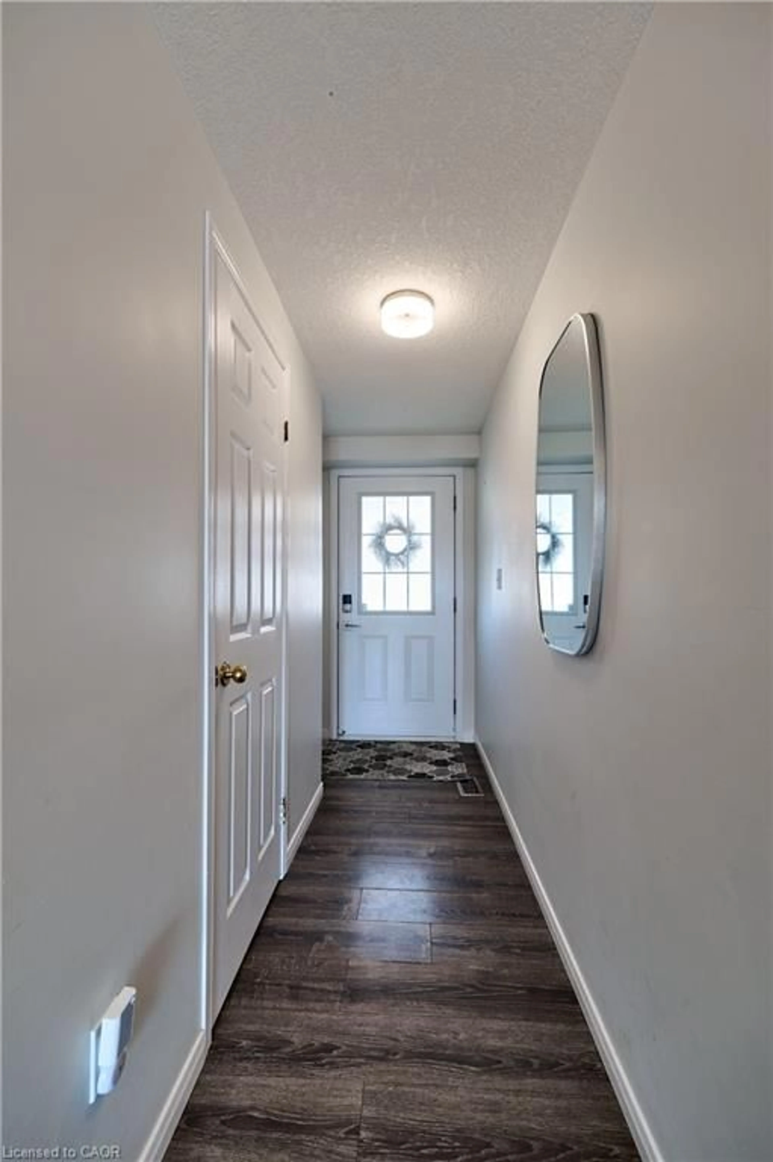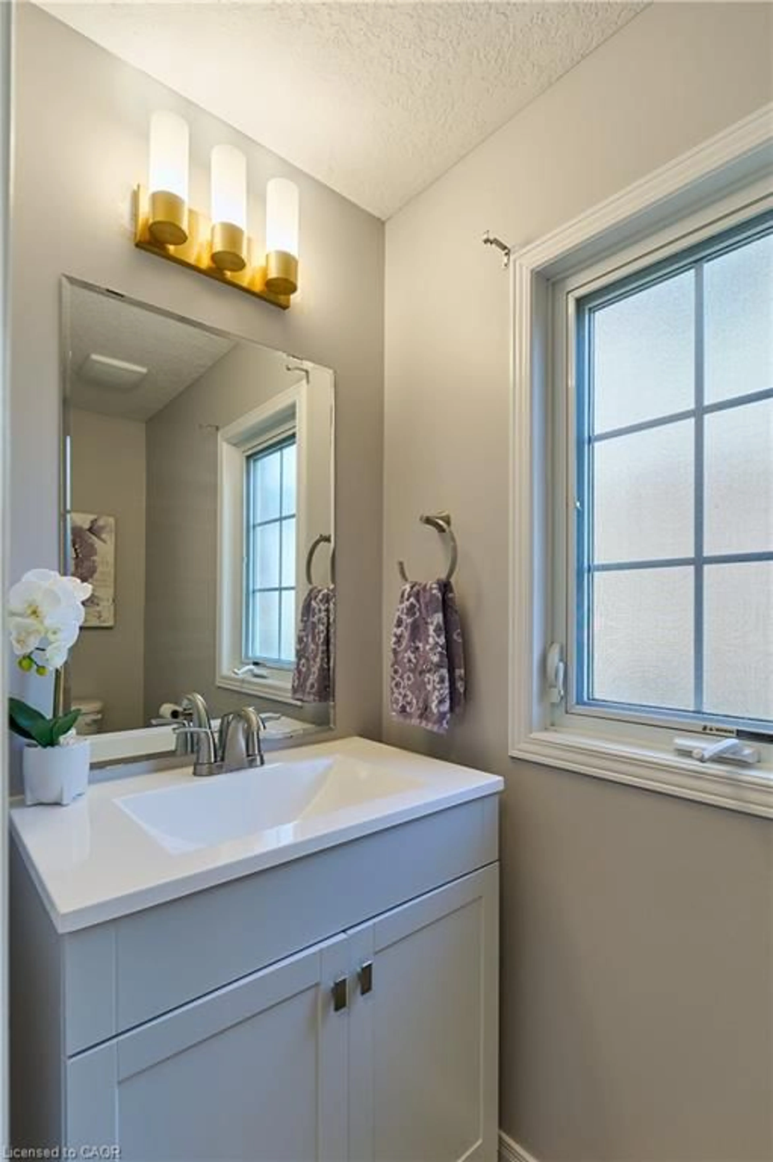212 Red Clover Crt, Kitchener, Ontario N2E 4J5
Contact us about this property
Highlights
Estimated valueThis is the price Wahi expects this property to sell for.
The calculation is powered by our Instant Home Value Estimate, which uses current market and property price trends to estimate your home’s value with a 90% accuracy rate.Not available
Price/Sqft$499/sqft
Monthly cost
Open Calculator

Curious about what homes are selling for in this area?
Get a report on comparable homes with helpful insights and trends.
+3
Properties sold*
$705K
Median sold price*
*Based on last 30 days
Description
Welcome to the market 212 Red Clover Court in Kitchener! This beautiful and economical end unit townhome with no condo fees will amaze you! Located in one of Kitchener's most family and friendly neighborhoods, minutes away to everything you need for everyday living. This three bedroom townhome is perfect for investors, first time home buyers, or just looking to downsize. The main floor consists of a newly renovated kitchen with stainless steel appliances open to your living room. You are surrounded with large windows overlooking your huge fully fenced and landscaped backyard with shed. The main floor also features a powder room and entrance to the garage. The second level features three bedrooms with large windows, a generous size three piece bathroom and laundry. The walkout basement has one complete bedroom and the rest is waiting for your special touch to be complete. Don't miss your chance to view this home! Book your showing today.
Upcoming Open Houses
Property Details
Interior
Features
Second Floor
Bedroom Primary
4.67 x 3.56Bedroom
2.62 x 3.48Bedroom
2.69 x 4.95Bathroom
3-Piece
Exterior
Features
Parking
Garage spaces 1
Garage type -
Other parking spaces 1
Total parking spaces 2
Property History
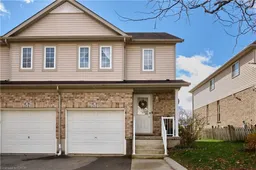 36
36