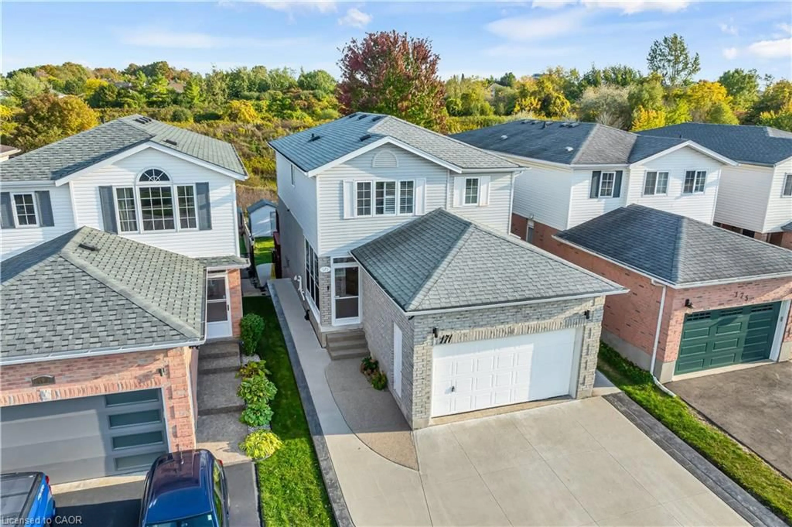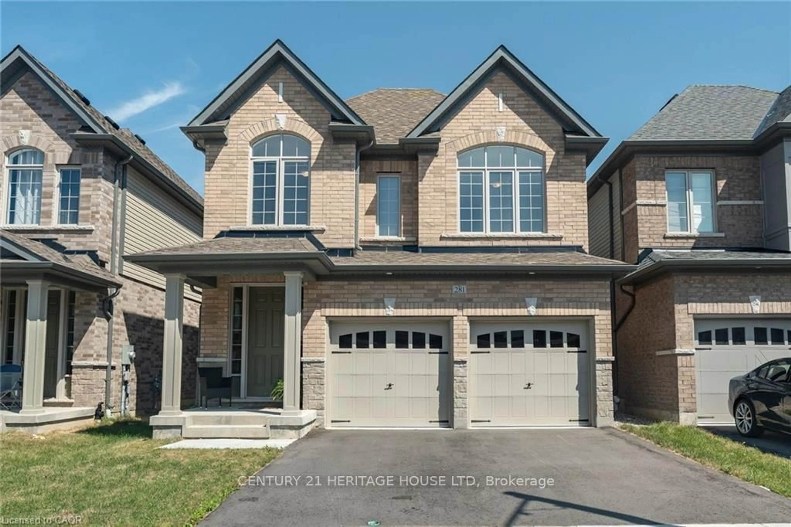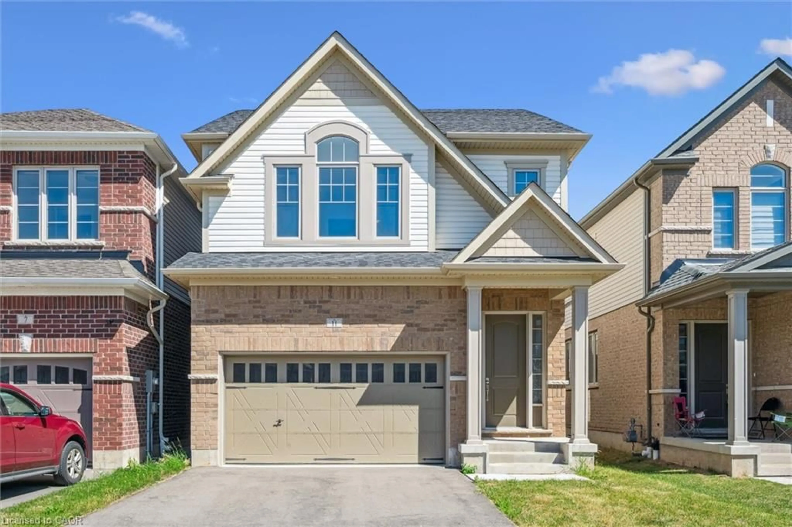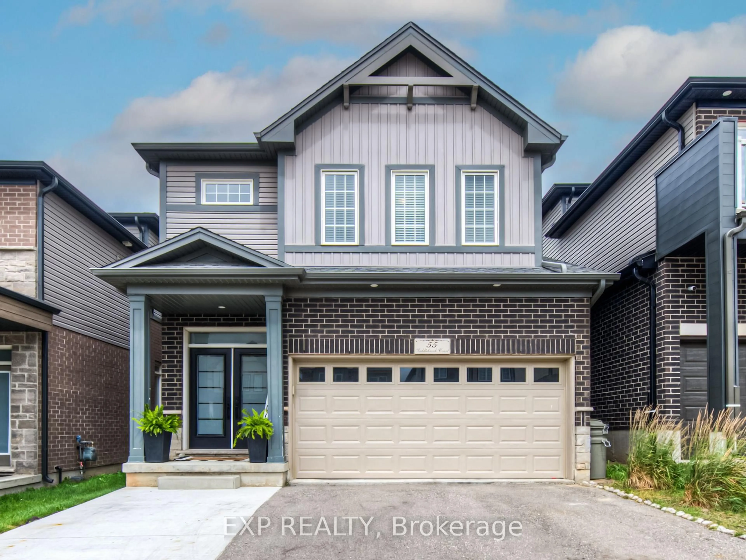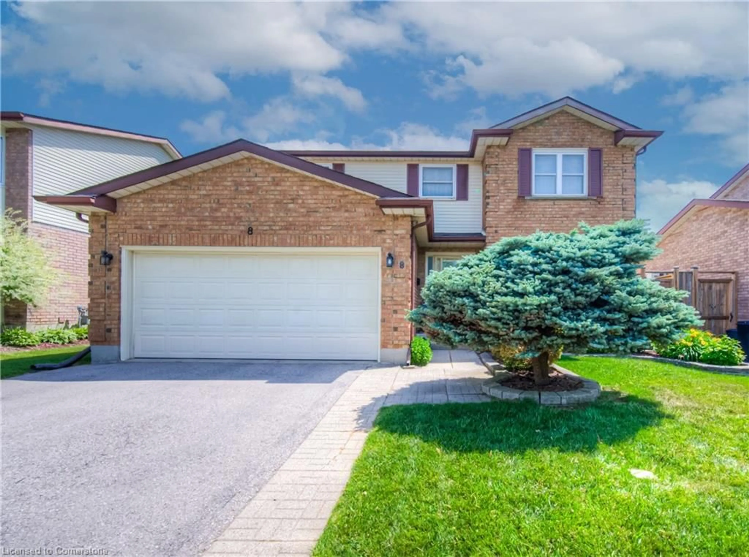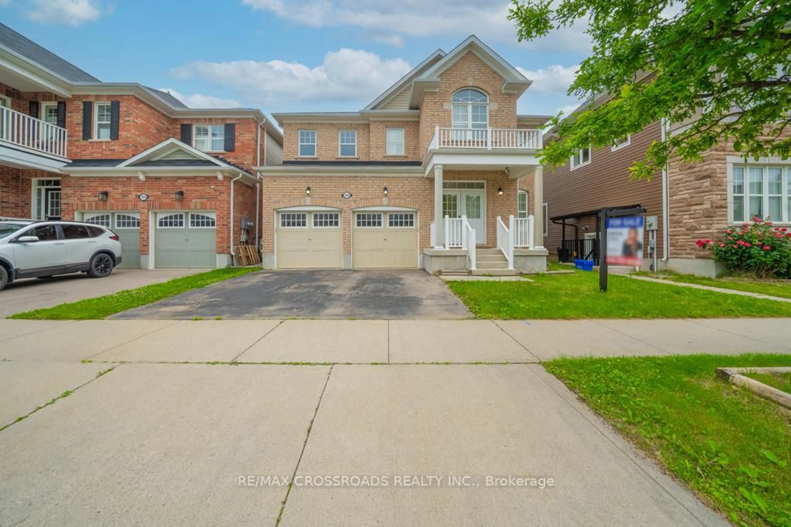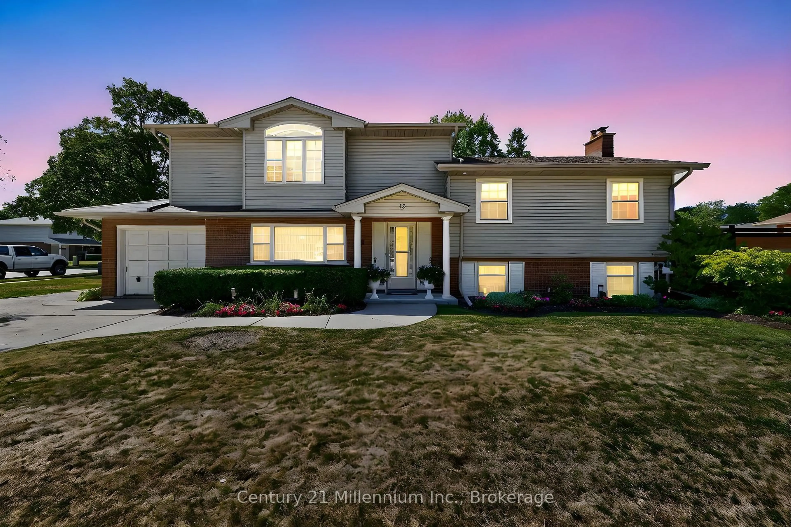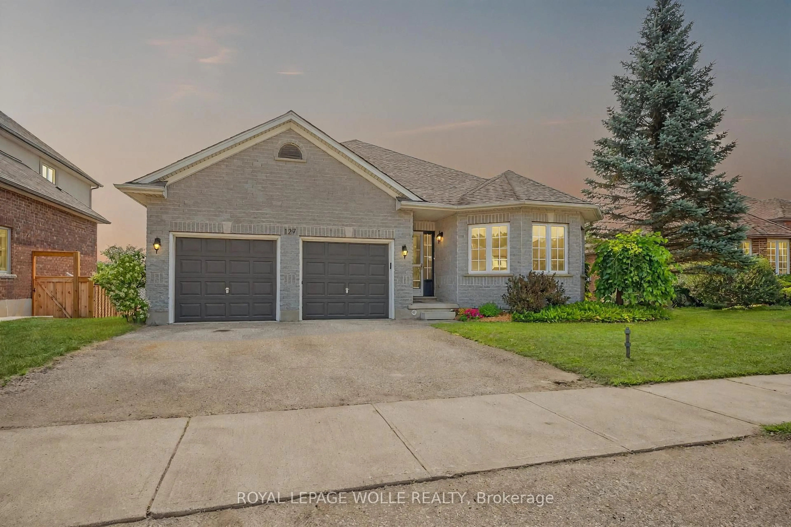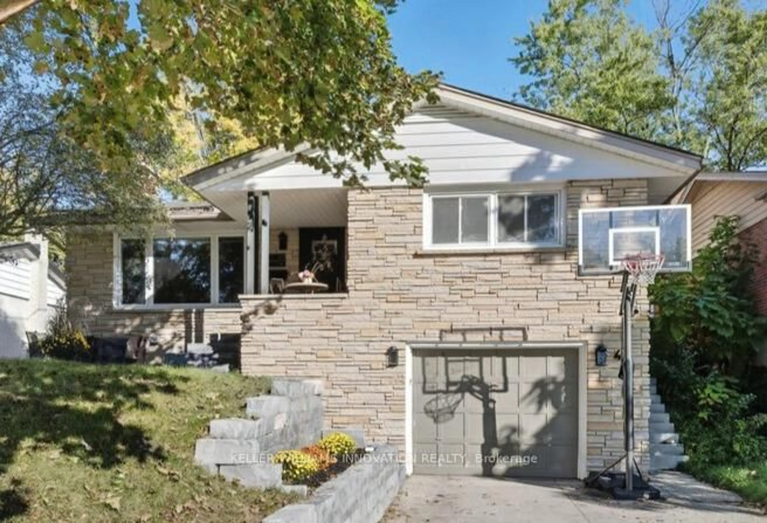This gorgeous property has No rear neighbours and a great place to call HOME!! This beautifully finished 3200+ft² Split Entry Bungalow is unique to this area. Great location, close to many amenities. Have children or grandchildren? Well, within view & from the front yard is a Park w/Playground, picnic tables & walking paths! Walking into this home into a generous sized foyer leading up to the main level or to the lower level. Only 9 steps up & 5 down. On the main level there's three steps up to the Primary Bedroom boasting an ensuite and WIC. This great space also has a cathedral ceiling & a large window giving a very airy feel to it. There are also 2 other good size Bedrooms and a 4 pc. Main Bath. You'll love the well equipped Chef's Kitchen & is open concept to the Great Room. The Kitchen boasts Caesar stone counters, Pantry cabinets, Center Island, and a Peninsula seating 4 to 5 people! There's also a Dining Room off the Kitchen. The Great Room, open to the Kitchen, is a perfect family size space to gather w/family & friends. It also has a coffered ceiling & pot lights are throughout both levels. It also walks out thru a glass slider to a 2-level party sized deck! The deck has 2 great covered gazebos (staying) great for parties and one has screening which opens on one side. It does look out to a multi-level deck plus, a beautiful armor stone wall & shed in the lower area w/a fire pit area.
The lower level at over 1400ft²& can be made into an in-law setup w/a good size bedroom having legal egress a full 4 piece bath and an incredibly large Rec Room including a fireplace w/a stone surround. There's a dog grooming rm that could be a kitchen if need be as it does have water. The location & many homes amenities makes this a great place for 1 or 2 families or whatever is necessary.
Inclusions: Built-in Microwave,Dishwasher,Dryer,Freezer,Garage Door Opener,Refrigerator,Smoke Detector,Stove,Washer,Window Coverings,2nd Fridge, And Freezer Now In The Basement. Exterior Lighting And Two Gazebos.
c/Vac Ri
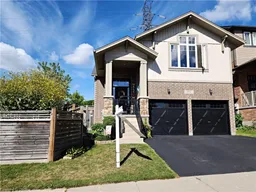 44
44

