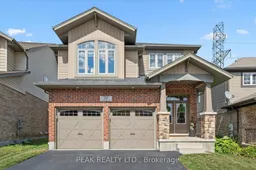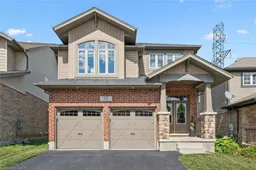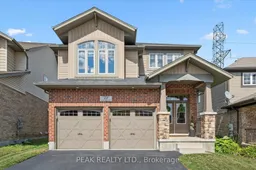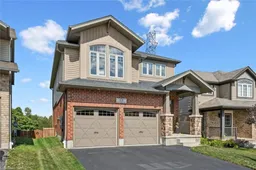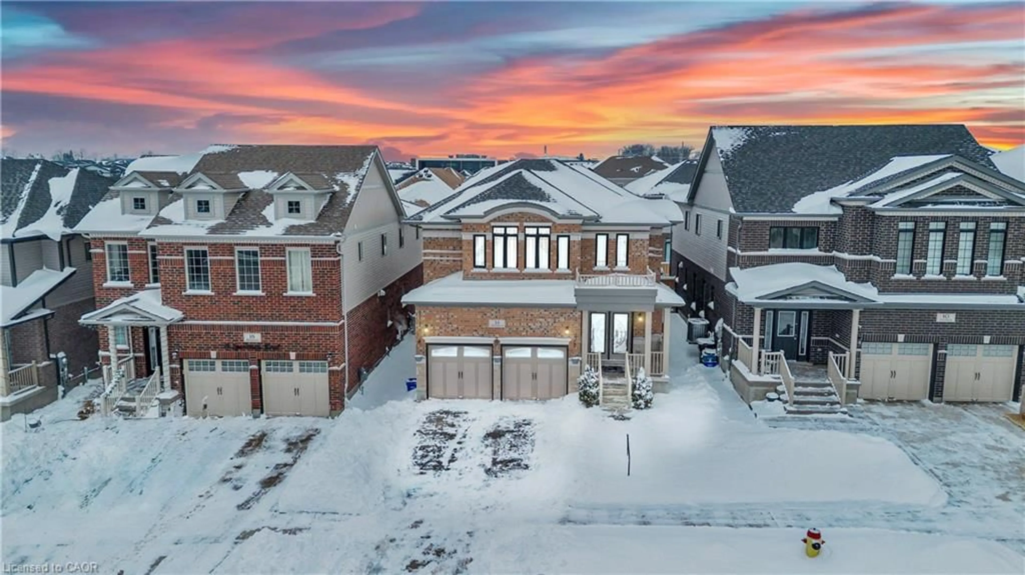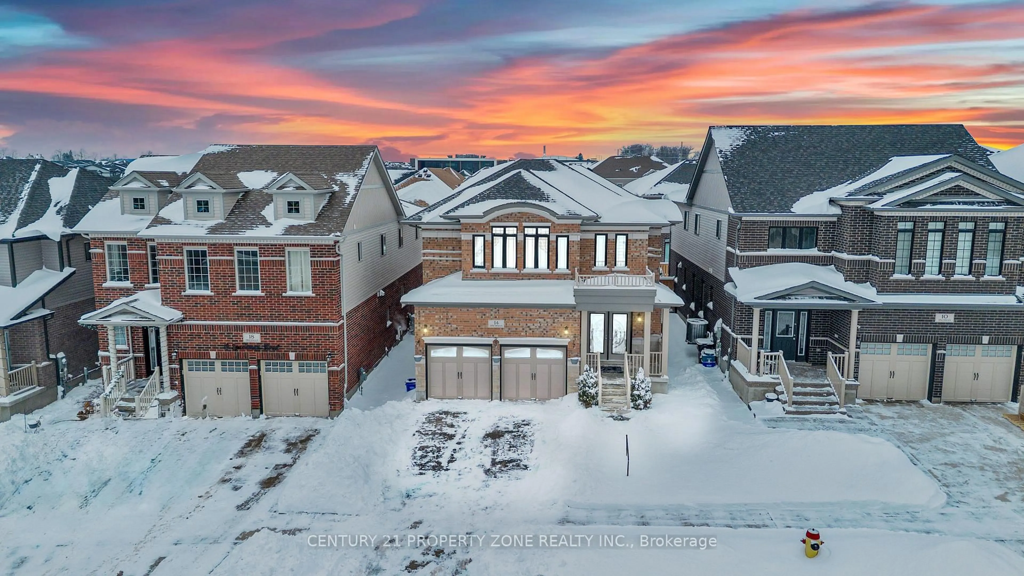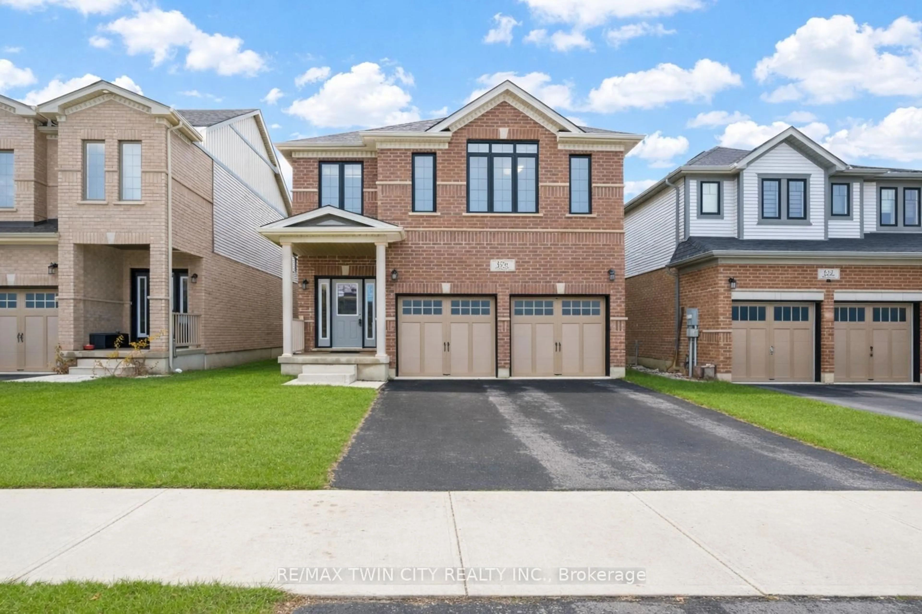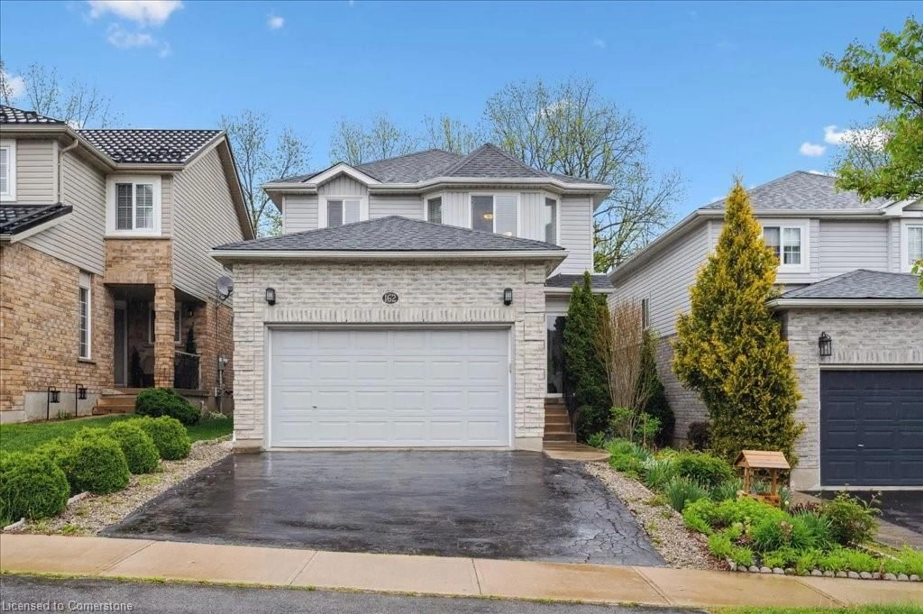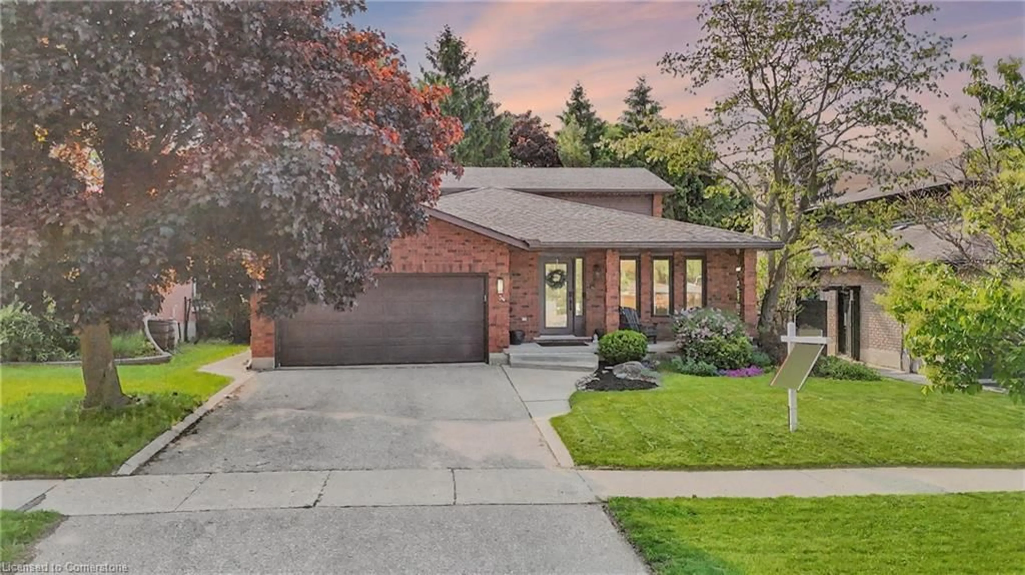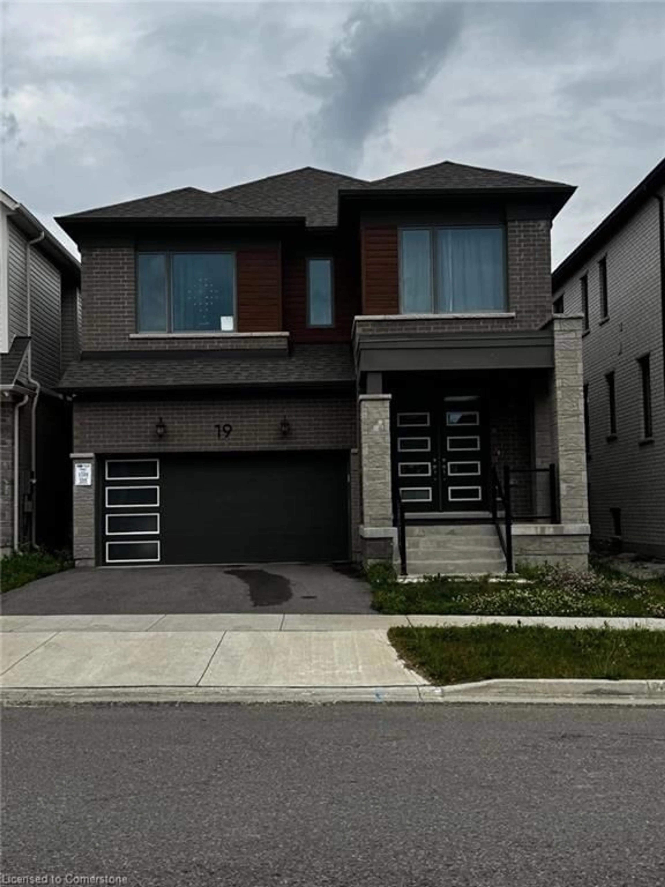Welcome to 60 Gravel Ridge Trail, a stunning 2,600 sq. ft. executive family home in the highly sought-after community of Eby Estates. Perfectly blending style, comfort, and functionality, this 3-bedroom, 3-bath residence is thoughtfully designed for modern living, entertaining, and family life. The main floor features an open-concept layout filled with natural light. A formal dining room sets the stage for hosting special occasions, while the bright dinette and living room provide ideal spaces for everyday gatherings. The kitchen is the centerpiece, featuring granite countertops, a large center island, and walk-in pantry. Sliding glass doors lead to a spacious two-tier deck that overlooks lush green space and offers views of the city. Whether entertaining friends or simply enjoying the city lights, this outdoor space is sure to impress. Upstairs, the primary suite offers a ensuite bath, walk-in closet, and an elegant tray ceiling. Two additional bedrooms are generously sized, perfect for children or guests. A large family room provides a versatile space that can serve as a media lounge, playroom, or can be converted into a fourth bedroom to accommodate larger families. The unfinished basement presents incredible potential with large windows, completed electrical work, and the option for a separate entranceideal for creating a rental suite or in-law setup. Beyond the home itself, the location is exceptional. Close proximity to schools and scenic trails. Daily errands are effortless with Walmart, Canadian Tire, Sobeys, and more just minutes away. Dining and entertainment options abound with local pubs, many restaurants, and nearby gyms providing convenience and lifestyle right at your doorstep. Commuters will also appreciate easy access to the expressway and 401, making travel across the region quick and efficient. Combining stylish finishes, functional design, and an unbeatable location, 60 Gravel Ridge Tr. is more than a homeits the complete lifestyle package!
Inclusions: Built-in Microwave, Dishwasher, Dryer, Garage Door Opener, Refrigerator, Stove, Washer
