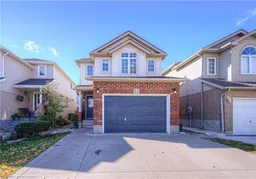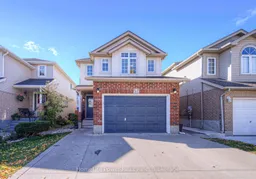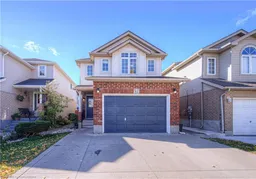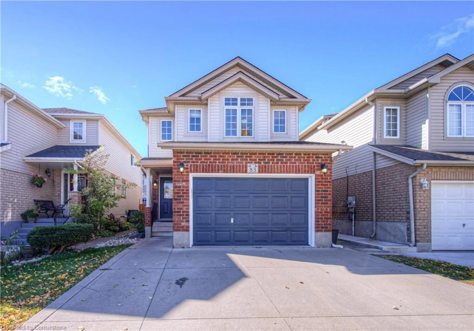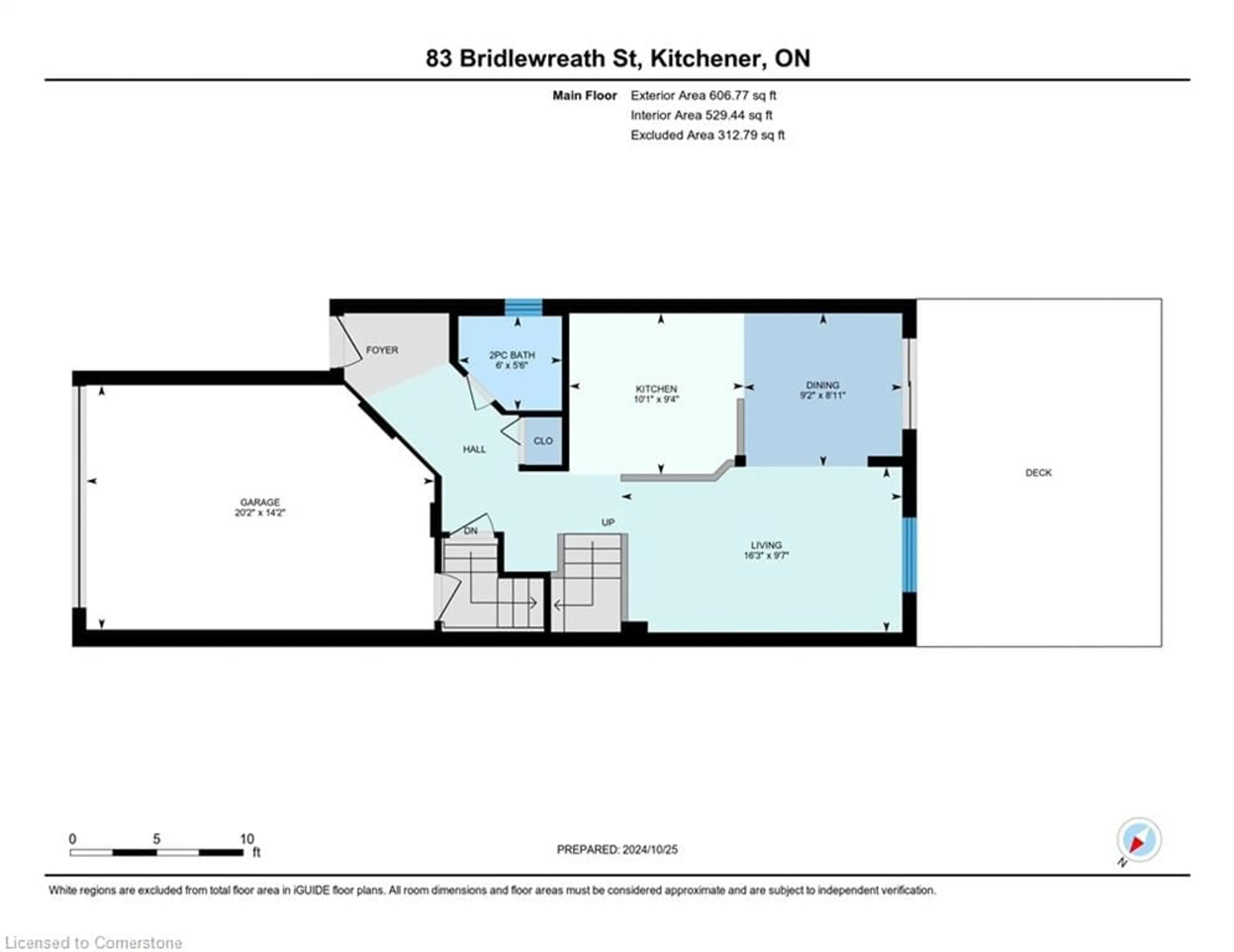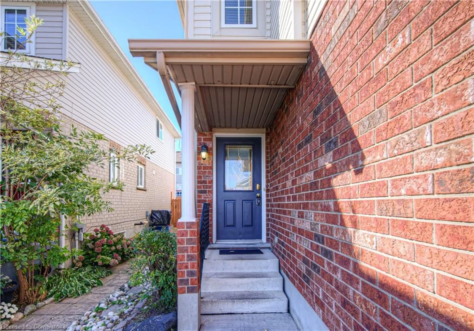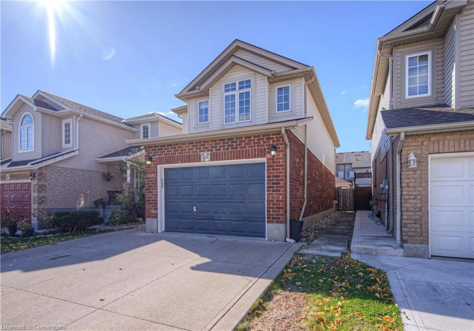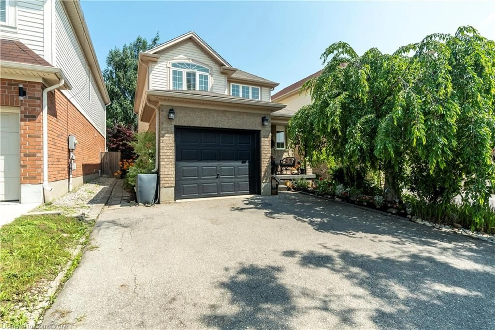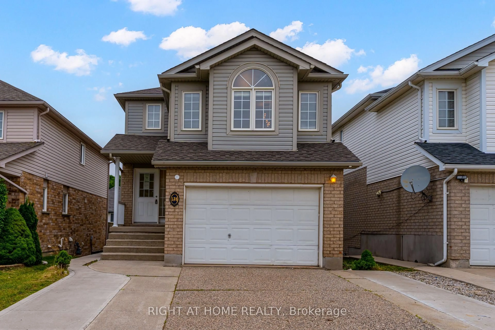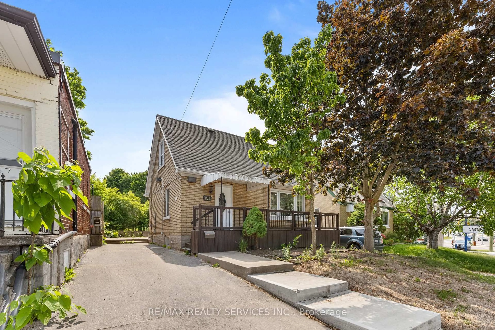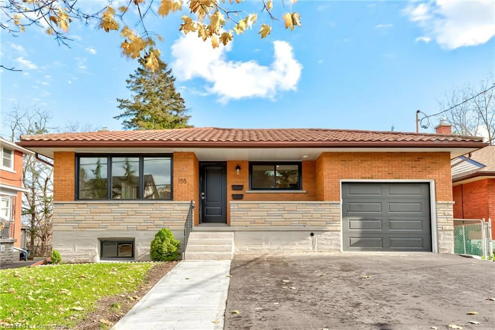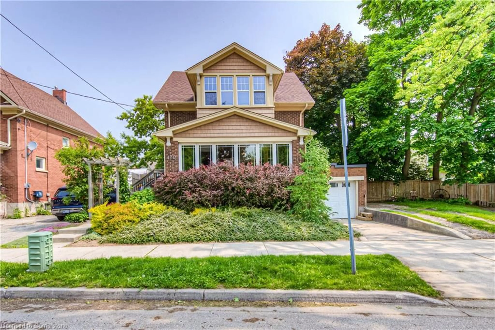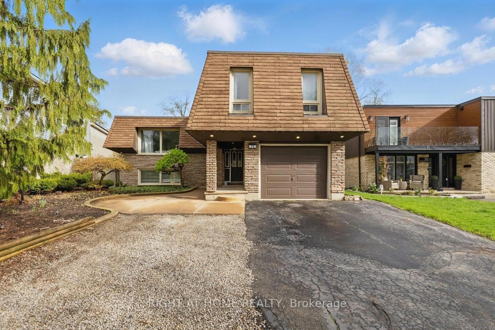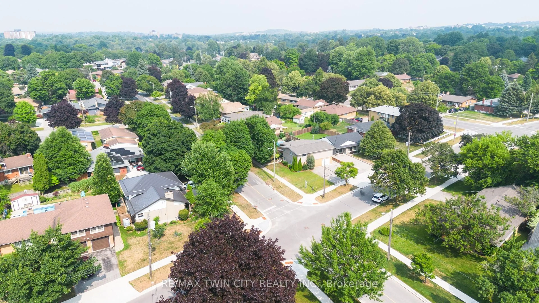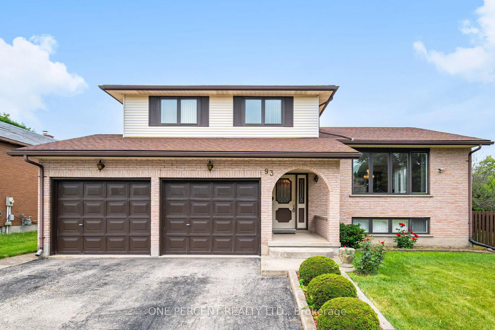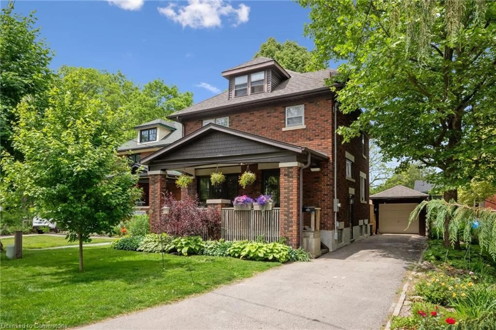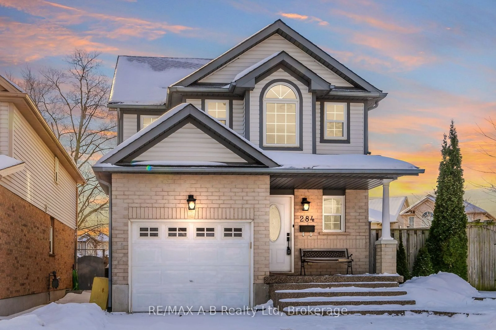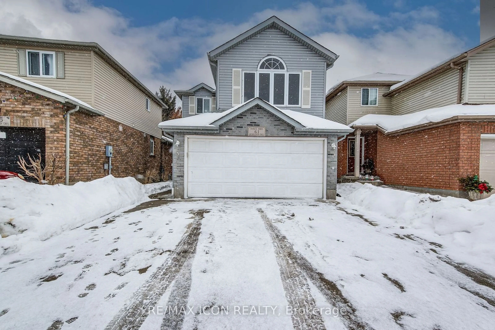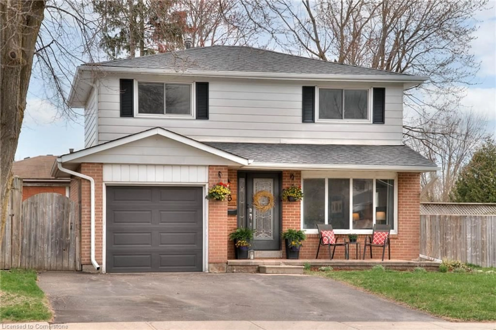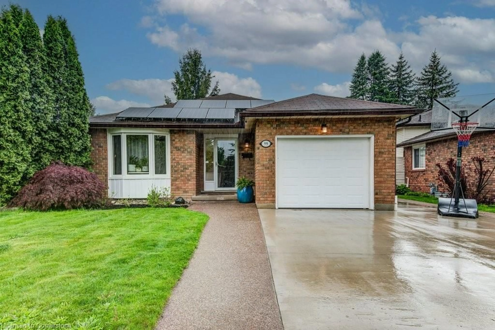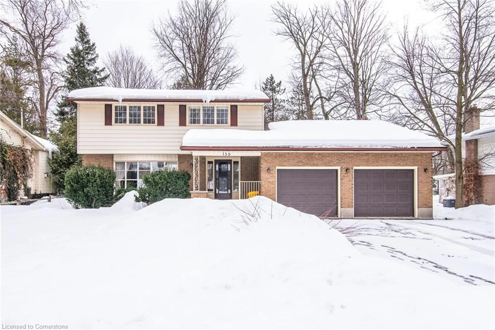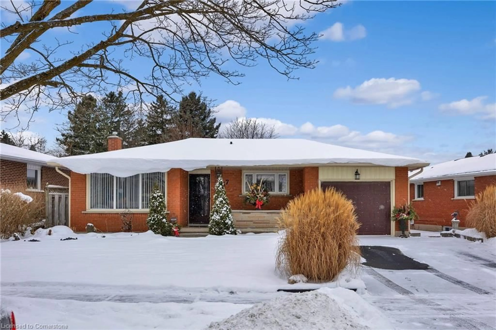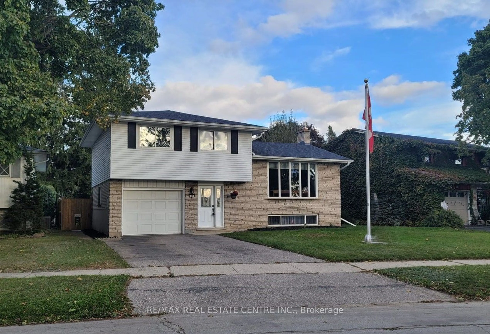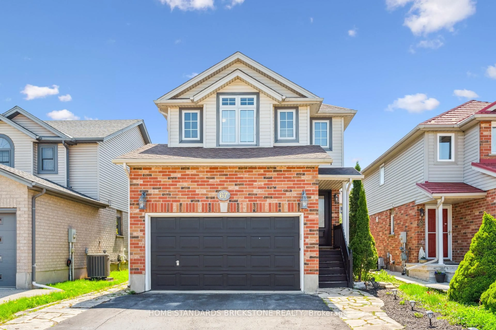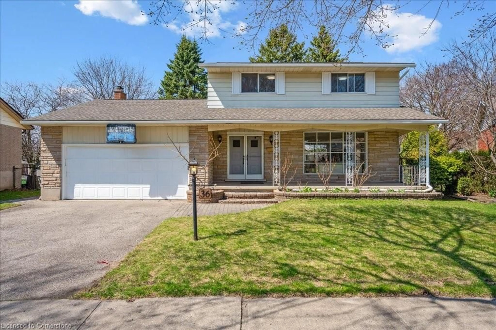83 Bridlewreath St, Kitchener, Ontario N2E 3V6
Contact us about this property
Highlights
Estimated valueThis is the price Wahi expects this property to sell for.
The calculation is powered by our Instant Home Value Estimate, which uses current market and property price trends to estimate your home’s value with a 90% accuracy rate.Not available
Price/Sqft$339/sqft
Monthly cost
Open Calculator

Curious about what homes are selling for in this area?
Get a report on comparable homes with helpful insights and trends.
+12
Properties sold*
$865K
Median sold price*
*Based on last 30 days
Description
Welcome to this beautifully maintained 3-bedroom, 2.5-bathroom home located in the desirable Laurentian West neighborhood of Kitchener. This home offers a bright move in ready, open-concept layout on the main floor, perfect for family living and entertaining. The kitchen is equipped with modern appliances and a walkout to the backyard, providing ample space for outdoor activities. A stunning skylight dome above the staircase fills the home with natural light, creating a warm and inviting atmosphere. Upstairs, you’ll find 3 spacious bedrooms, including a larger-than-average primary bedroom with generous closet space. The garage offers ample room for parking and storage. The finished basement adds versatile living space, ideal for use as a bedroom, rec room and features a separate entrance from the garage for added convenience. This home also includes a newly installed full-home humidifier for enhanced comfort. Tagged to top-rated school Williamsburg Public School and located walking distance to John Sweeney Catholic Elementary School, as well as parks, shopping, and public transit, this home perfectly balances comfort and convenience. Don’t miss the opportunity to make this wonderful property yours!
Property Details
Interior
Features
Main Floor
Living Room
16 x 9.07Dining Room
9.05 x 8.11Kitchen
10.03 x 9.02Bathroom
1.83 x 1.682-Piece
Exterior
Features
Parking
Garage spaces 1.5
Garage type -
Other parking spaces 2
Total parking spaces 3
Property History
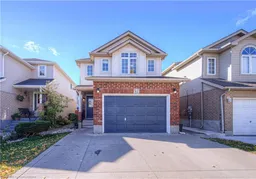 39
39