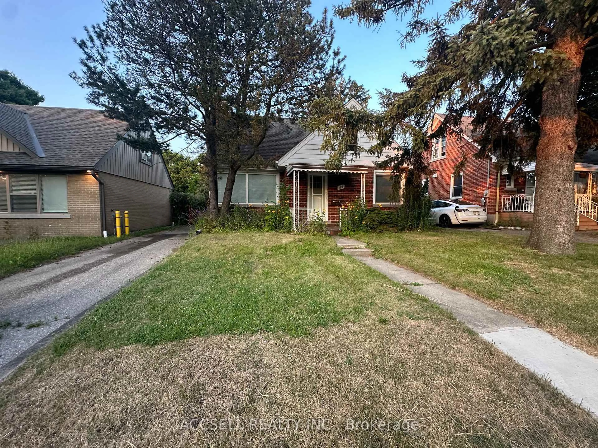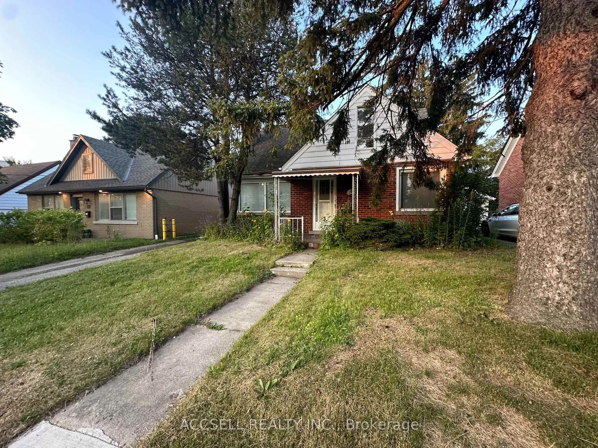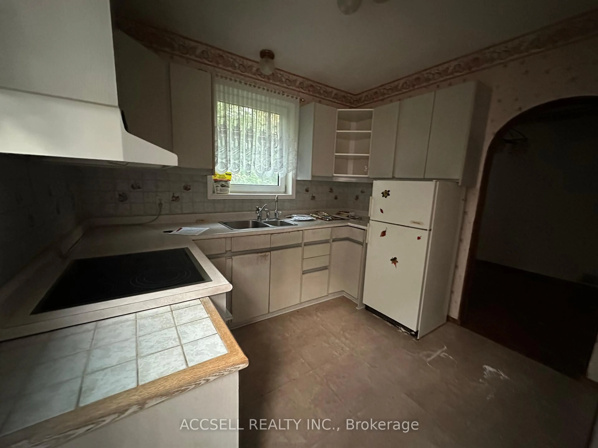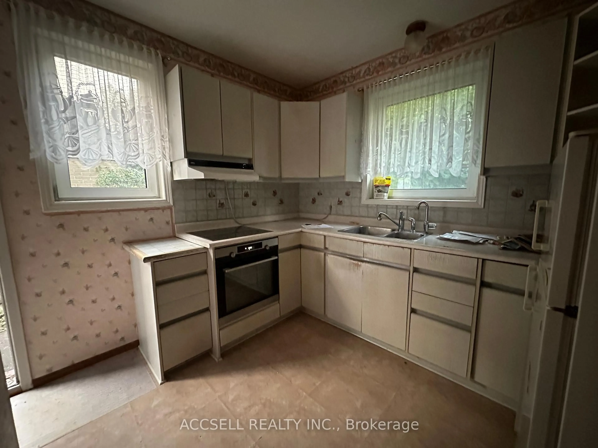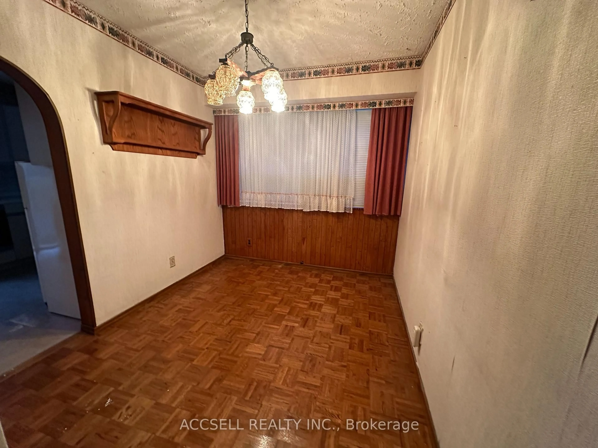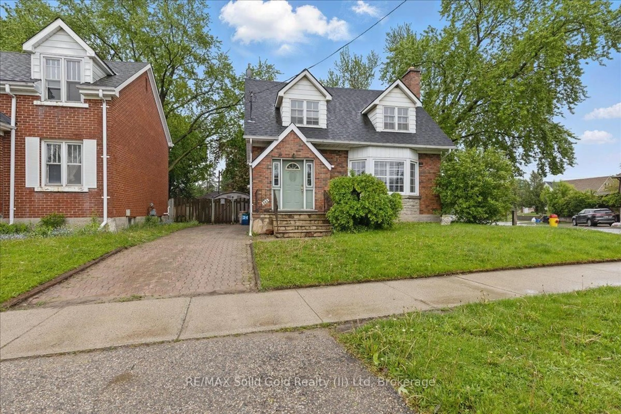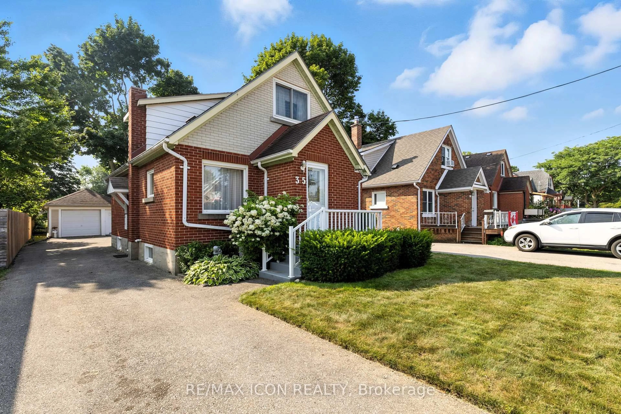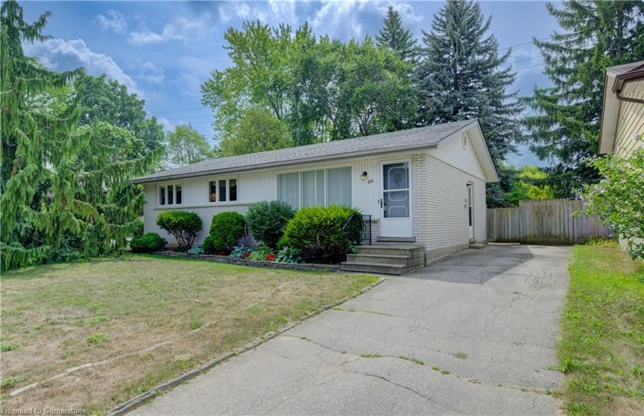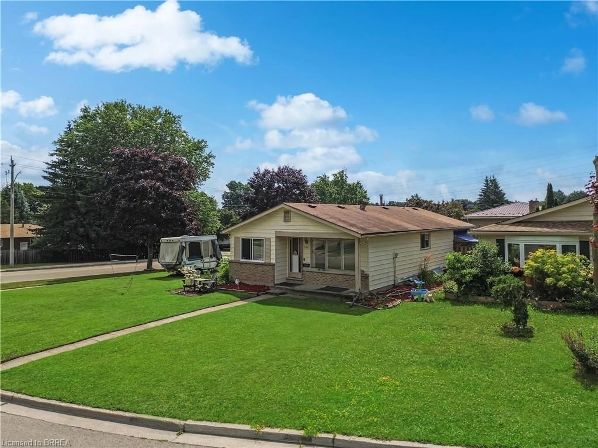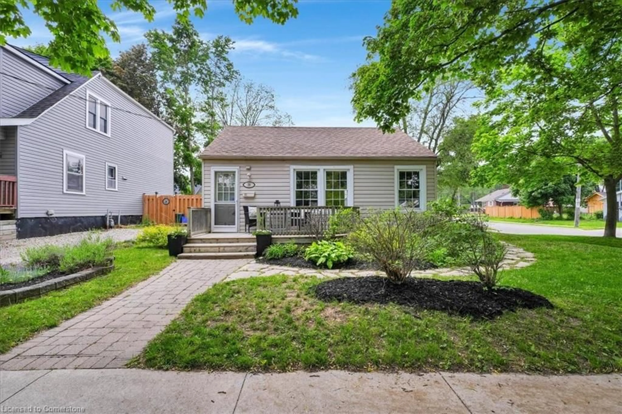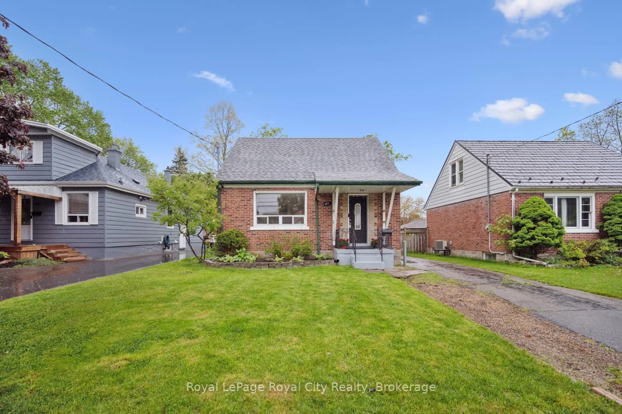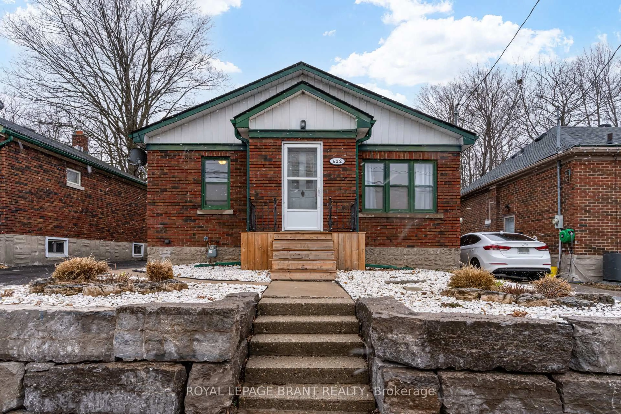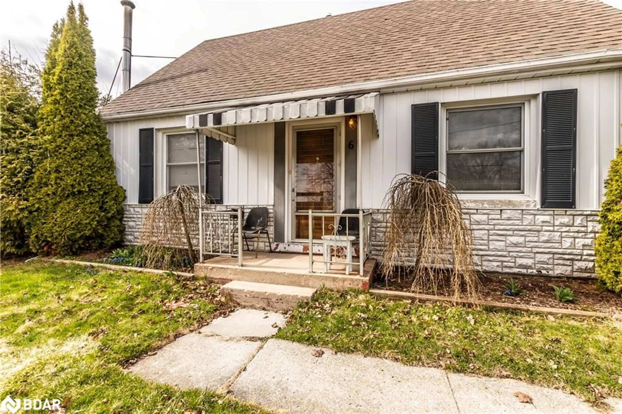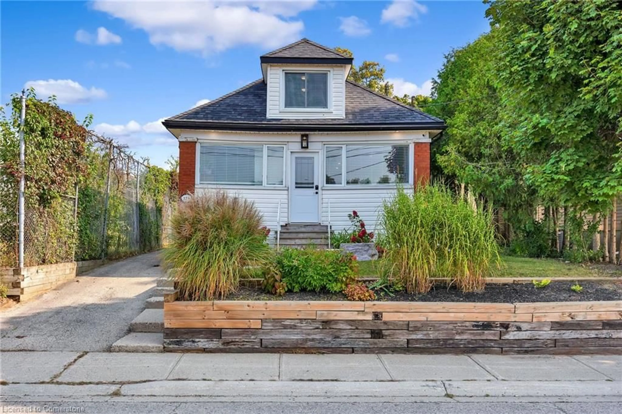198 Highland Rd, Kitchener, Ontario N2M 3W2
Contact us about this property
Highlights
Estimated valueThis is the price Wahi expects this property to sell for.
The calculation is powered by our Instant Home Value Estimate, which uses current market and property price trends to estimate your home’s value with a 90% accuracy rate.Not available
Price/Sqft$382/sqft
Monthly cost
Open Calculator

Curious about what homes are selling for in this area?
Get a report on comparable homes with helpful insights and trends.
+3
Properties sold*
$630K
Median sold price*
*Based on last 30 days
Description
Welcome to 198 Highland Road East, a charming detached home brimming with opportunity. Perfect for first-time buyers, investors, or renovators, this property features 2 bedrooms on the main floor, plus a versatile loft space complete with a third bedroom and a generous walk-in closet.With original finishes throughout, this home is ready for your personal touch and creative vision. The spacious basement boasts a built-in bar and ample room for entertaining, making it ideal for hosting friends and family or creating your dream rec room.Step outside to a deep backyard that offers plenty of space to garden, landscape, or build out your ideal outdoor oasis.Conveniently located in the heart of Kitchener, this home is just minutes from everything you need including walking distance to St. Marys General Hospital and surrounded by parks, Highland Hills Mall, restaurants, shops, and daily conveniences. Close to Conestoga College, Downtown Kitchener, and major transit routes, including the LRT.Whether youre looking to renovate, invest, or settle into a central location, this is a rare opportunity with great bones and a location that cant be beat. Bring your imagination and make this house your own!
Property Details
Interior
Features
Ground Floor
Living
3.65 x 5.52Dining
2.6 x 2.84Br
2.64 x 2.752nd Br
3.48 x 3.05Exterior
Features
Parking
Garage spaces -
Garage type -
Total parking spaces 3
Property History
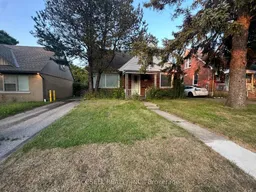 22
22