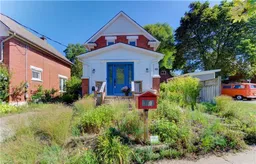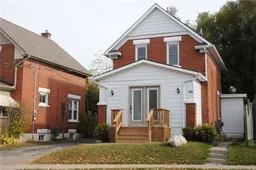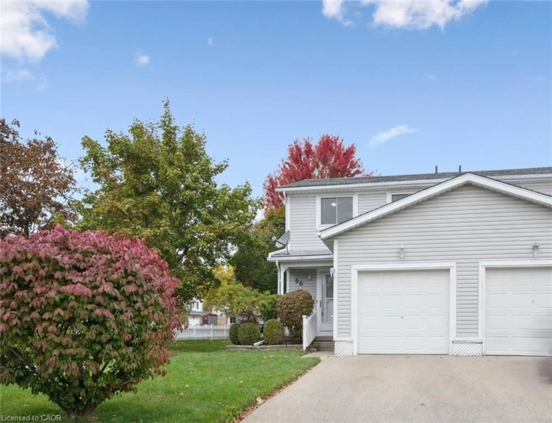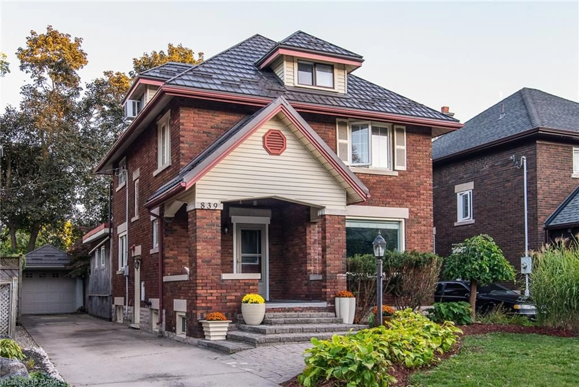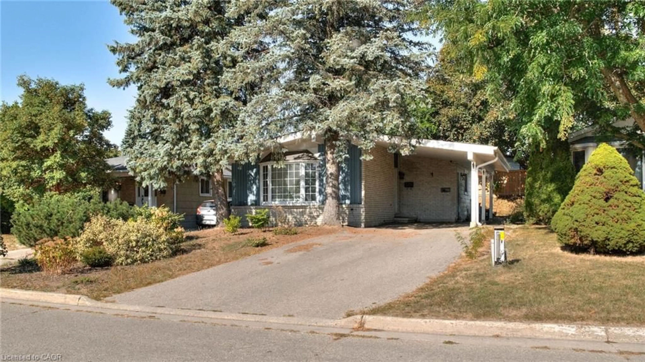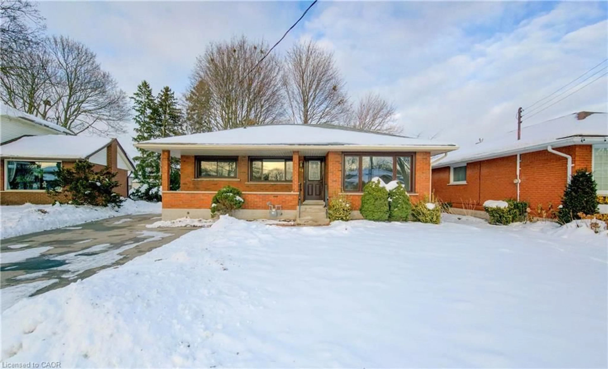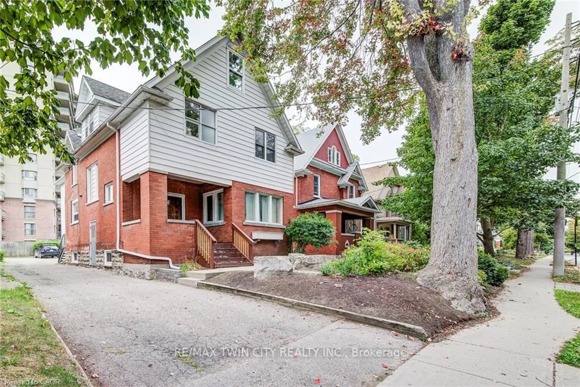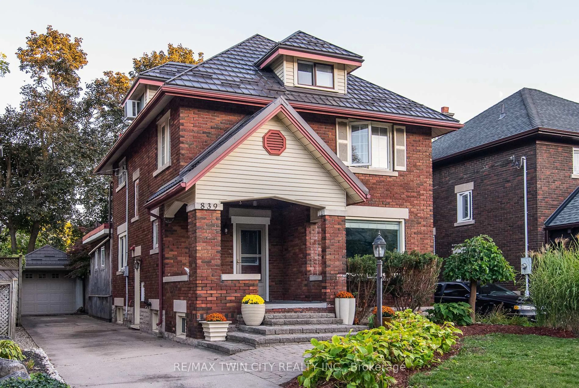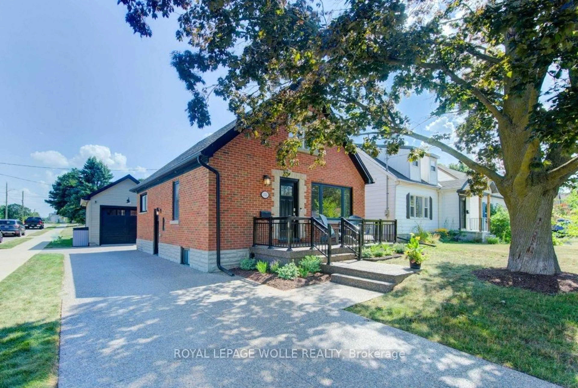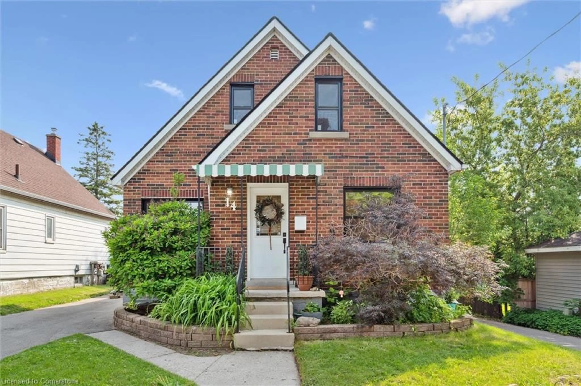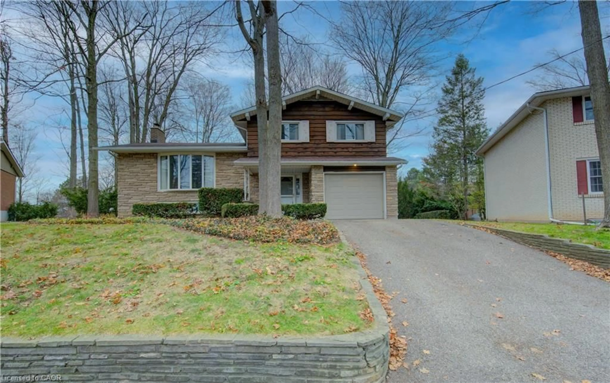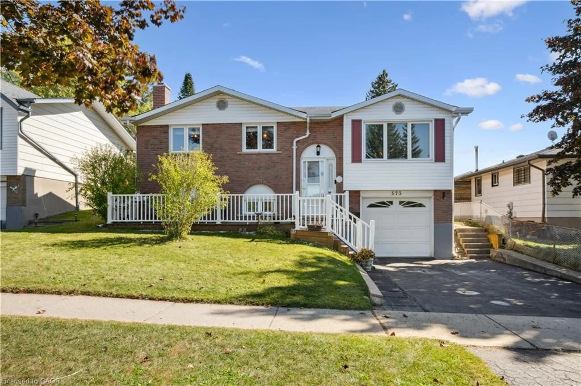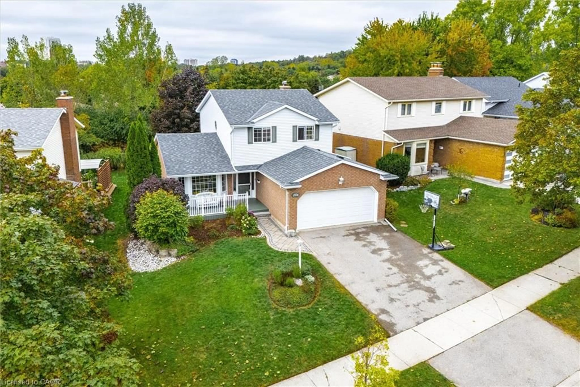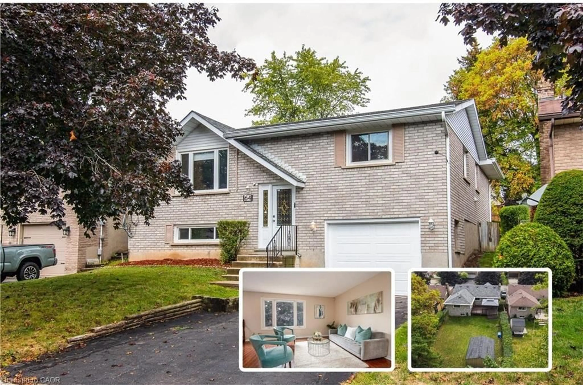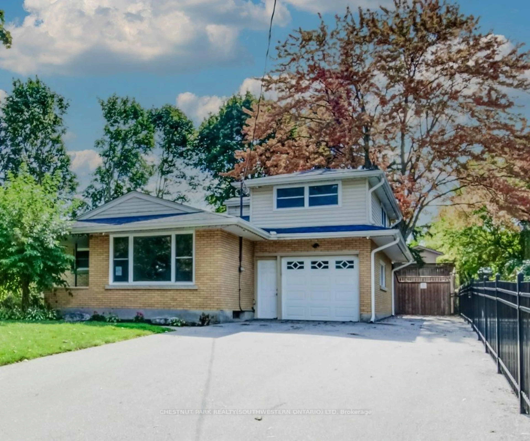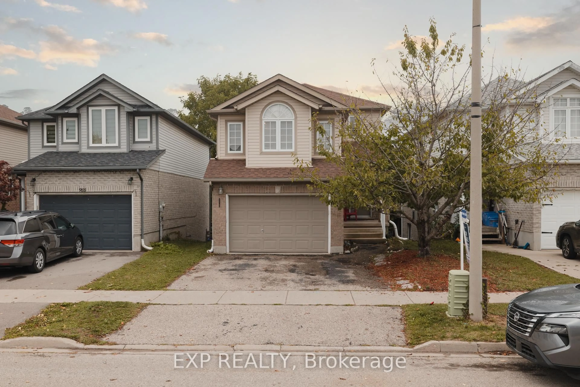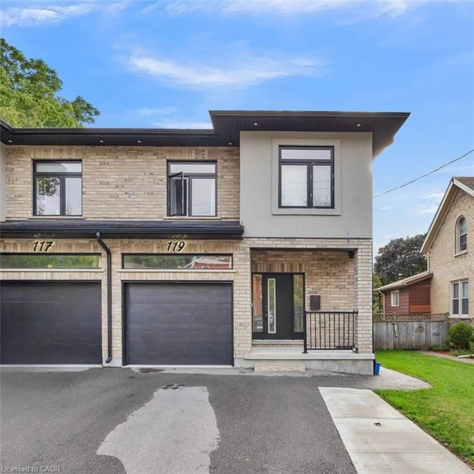Completely renovated from top to bottom, this impeccably cared for Uptown Waterloo gem is truly move-in ready! Enjoy 3 bedrooms and 2 full bathrooms, along with a bright, modern floor plan that blends contemporary style with the character of an older home. Upon entering, you’ll find a spacious and practical mudroom/covered porch with a large closet, perfect for outerwear and everyday belongings. The main floor features an open-concept design with a modern kitchen, a large island, plenty of cupboard space, and a dining area. The wide, open layout is ideal for family time or entertaining friends. A fully renovated (2021) addition provides a stylish home office with a charming brick wall, built-in desk, and peaceful views of the mature, private backyard. This space also includes a second entrance to the backyard and an adorable three-piece bathroom with a walk-in glass shower. Upstairs, you’ll find another three-piece bathroom with a shower/tub combo and three bedrooms, including a primary suite with a generous closet perfect for two. The bright and modern basement, professionally renovated in 2021, offers a spacious recreation room, a large storage closet, and a separate laundry and utility area. All major updates have been completed, including mechanicals, electrical, and plumbing. All appliances in great condition and included in purchase; fridge, stove, dishwasher, built-in microwave, washer and dryer, and central air conditioning. You’ll love the detached single garage, fully fenced backyard with mature trees, and a charming wildflower/pollinator front garden—no grass to cut! Located in one of Kitchener’s most desirable neighbourhoods, this home is within walking distance to Downtown Kitchener, Uptown Waterloo, the Spurline Trail, parks, shops, and restaurants. Set on a quiet, family-friendly street, it’s also close to excellent schools, both public and Catholic, including French Immersion. Call to book a showing today!
Inclusions: Dishwasher,Dryer,Freezer,Microwave,Range Hood,Stove,Washer,Window Coverings
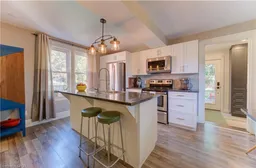 44
44