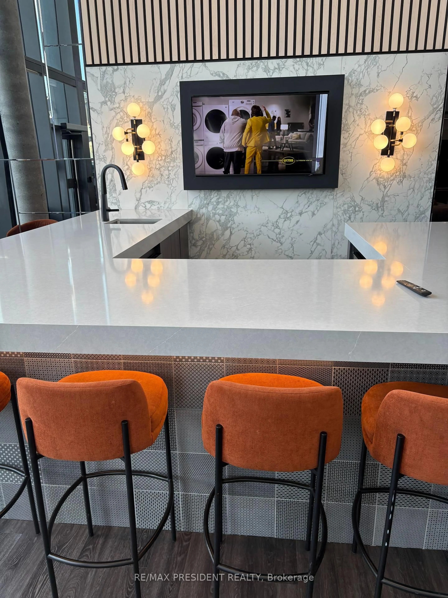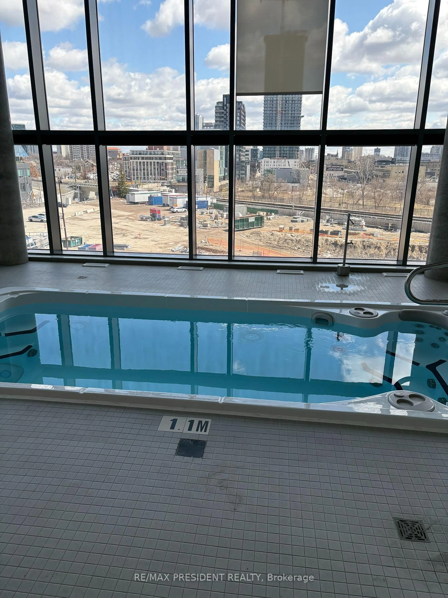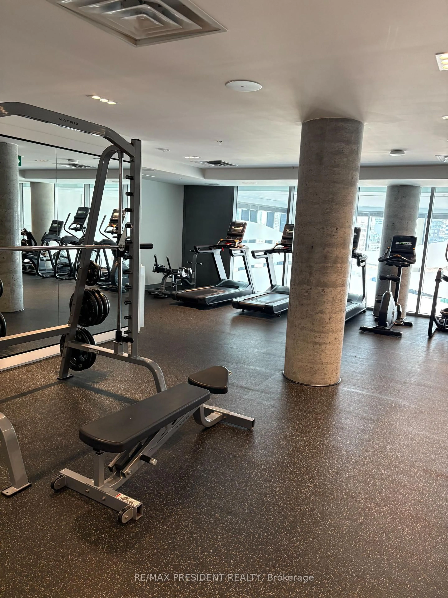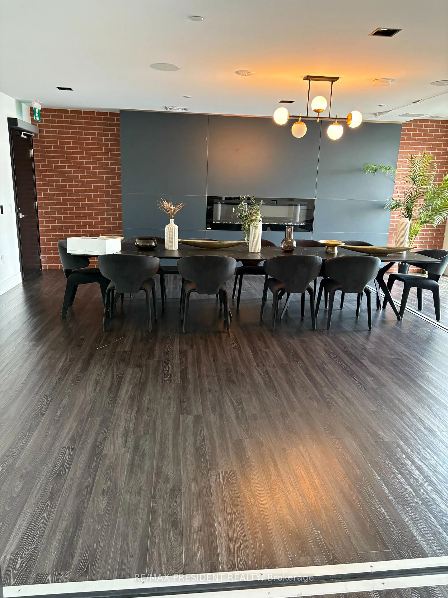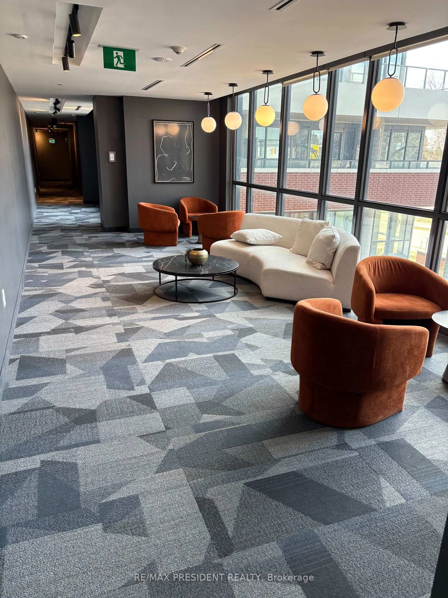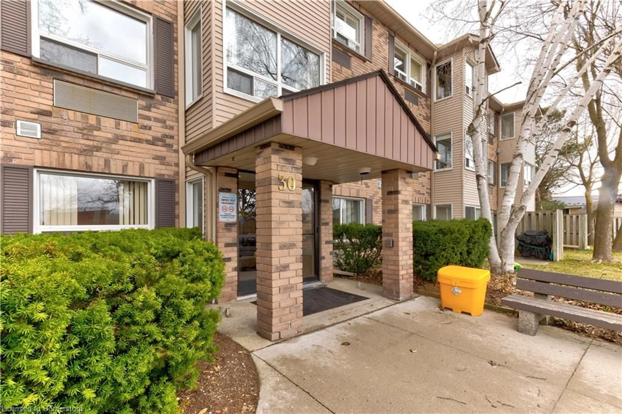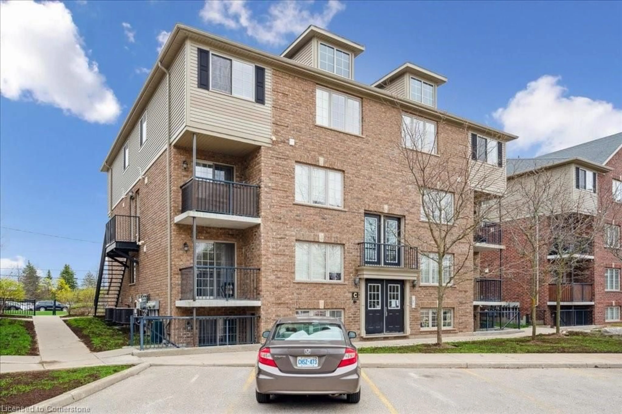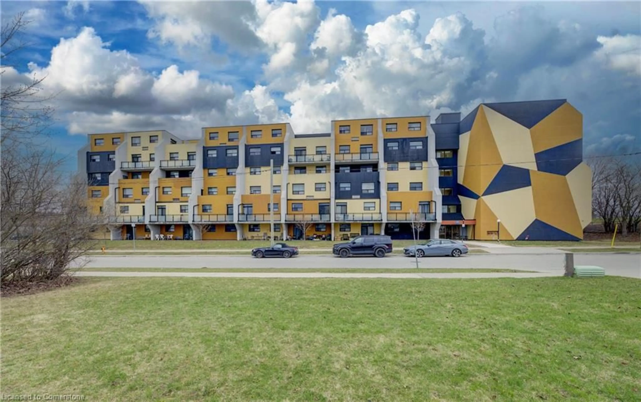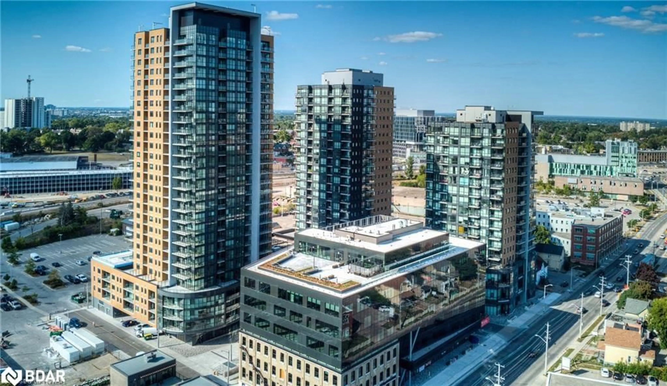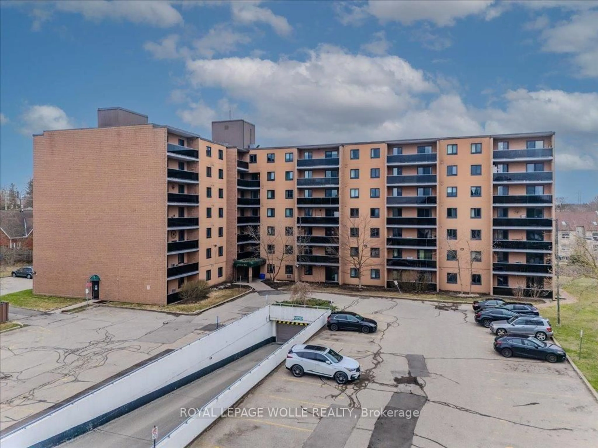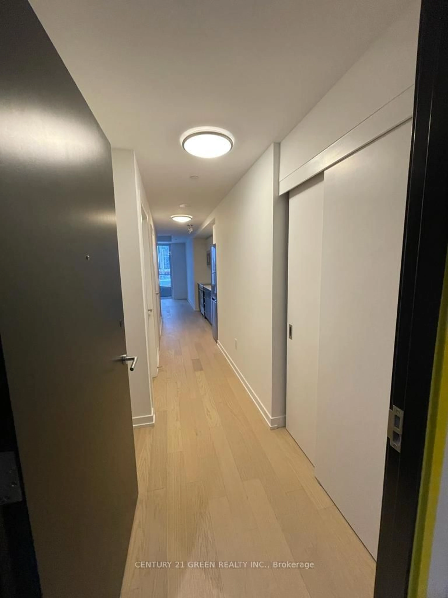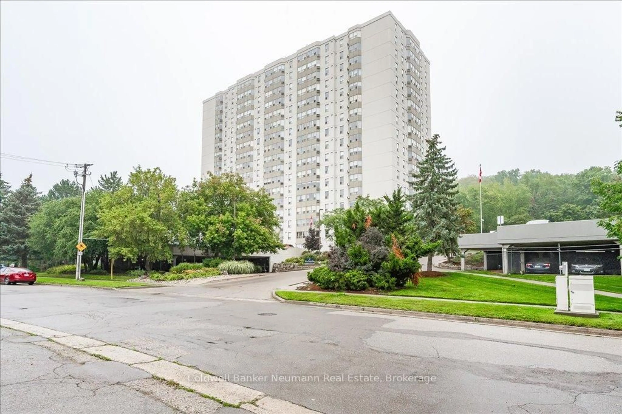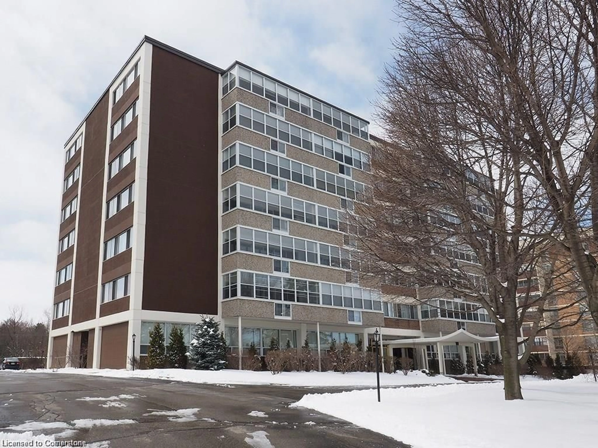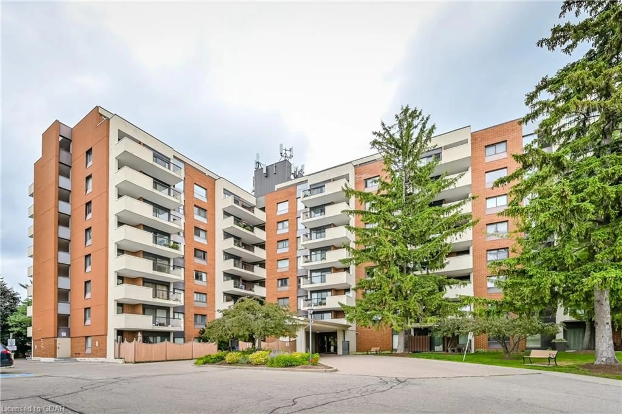5 Wellington St #908, Kitchener, Ontario N2G 1C7
Contact us about this property
Highlights
Estimated ValueThis is the price Wahi expects this property to sell for.
The calculation is powered by our Instant Home Value Estimate, which uses current market and property price trends to estimate your home’s value with a 90% accuracy rate.Not available
Price/Sqft$763/sqft
Est. Mortgage$1,786/mo
Maintenance fees$415/mo
Tax Amount (2024)$2,520/yr
Days On Market22 days
Description
Discover urban living at its finest at Station Park Condos!Step into Unit 908 at 5 Wellington a sleek 1-bedroom + den suite, 590 Square feet located in the vibrant heart of Downtown Kitchener. Just moments from the LRT, Google, UW School of Pharmacy, and an array of shops, restaurants, and essentials, this is the ultimate location for convenience and connectivity. This modern 9th-floor unit offers an open-concept layout with a private balcony and sweeping city views. Large windows fill the space with natural light, creating a bright and airy feel throughout. Station Park isnt just a place to live its a destination. Residents enjoy top-tier amenities including a fitness center, swim spa, concierge, and a stunning lounge area. Whether you're bowling with friends, enjoying a sunny BBQ, or hosting dinner in the private dining space, every day feels like a getaway. With high ceilings, thoughtful design, and a truly unbeatable location, this unit offers the perfect combination of modern elegance and practical living. Don't miss your chance to call this space home schedule your private tour today!
Property Details
Interior
Features
Main Floor
Den
2.33 x 1.89Laminate / Open Concept
Br
2.77 x 3.11Large Window / Closet / Laminate
Living
3.72 x 3.1Balcony / Combined W/Kitchen / Open Concept
Kitchen
3.14 x 3.1B/I Appliances / Combined W/Living / Open Concept
Exterior
Features
Condo Details
Amenities
Community BBQ, Concierge, Exercise Room, Gym, Indoor Pool, Party/Meeting Room
Inclusions
Property History
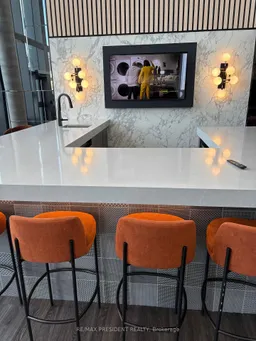
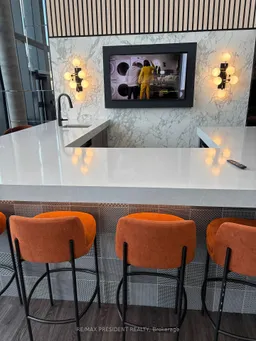 9
9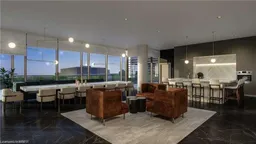
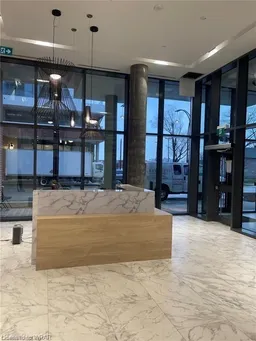
Get up to 1% cashback when you buy your dream home with Wahi Cashback

A new way to buy a home that puts cash back in your pocket.
- Our in-house Realtors do more deals and bring that negotiating power into your corner
- We leverage technology to get you more insights, move faster and simplify the process
- Our digital business model means we pass the savings onto you, with up to 1% cashback on the purchase of your home
