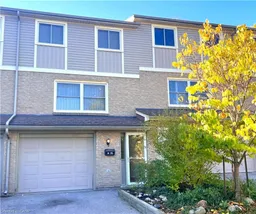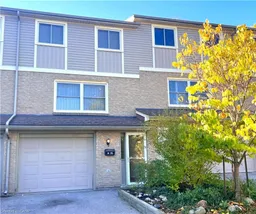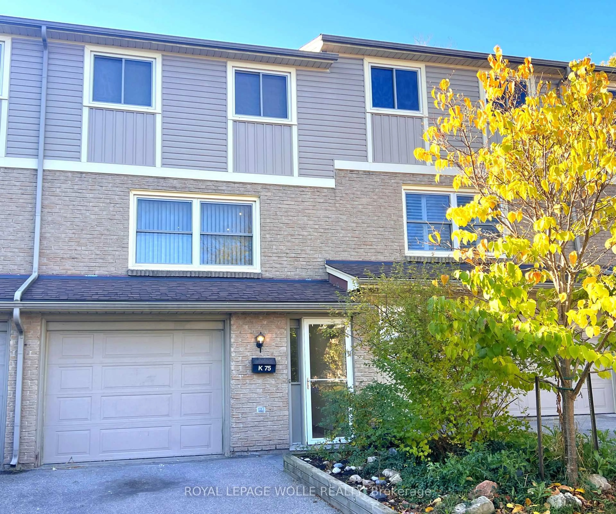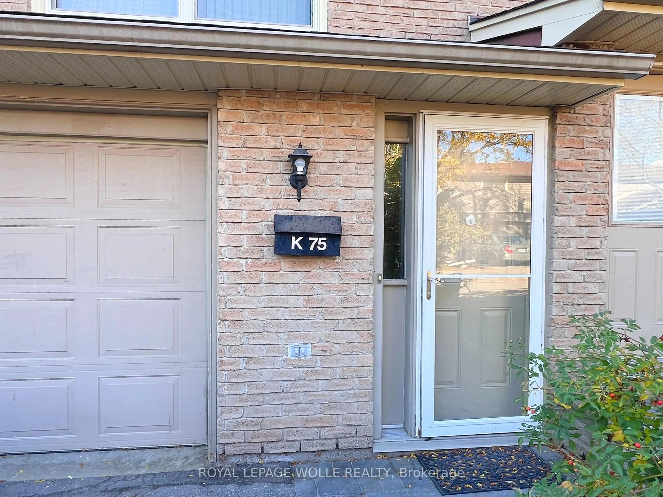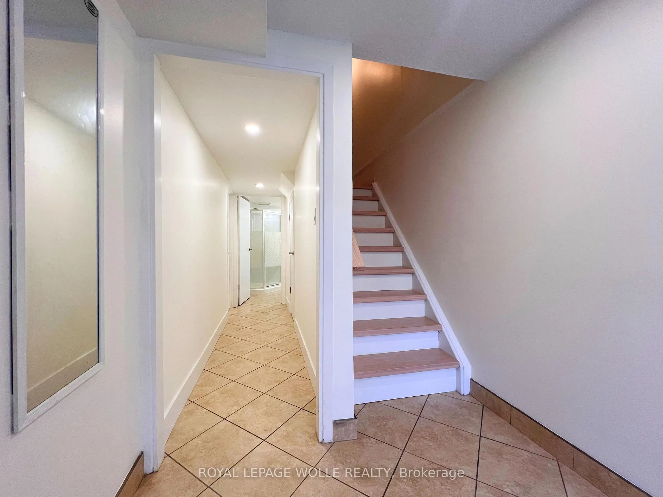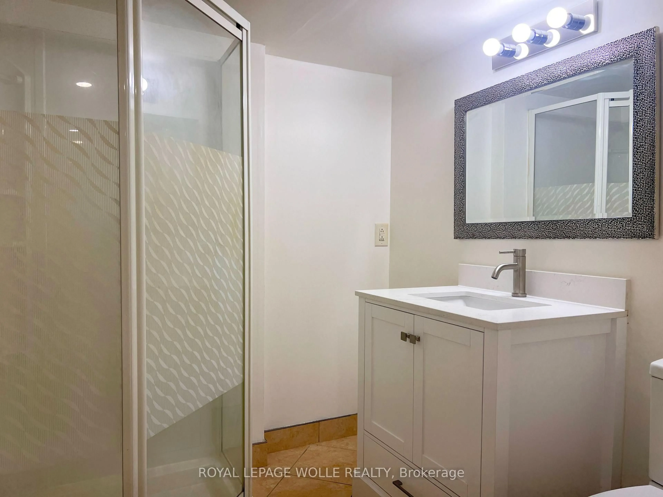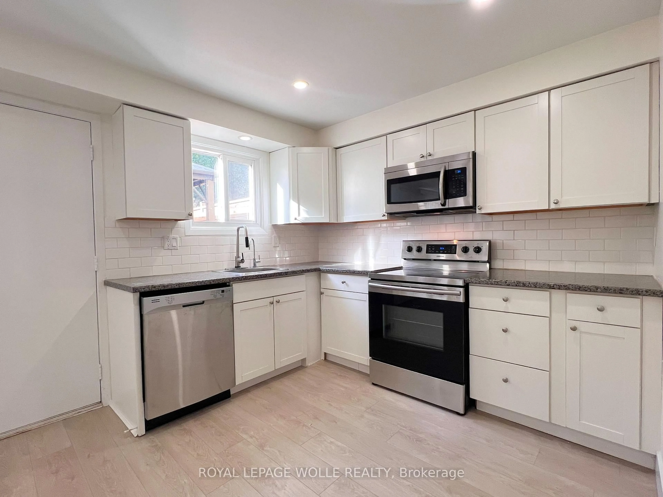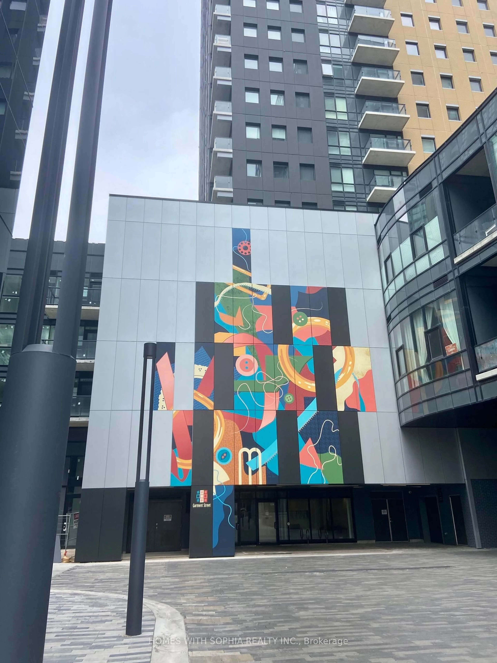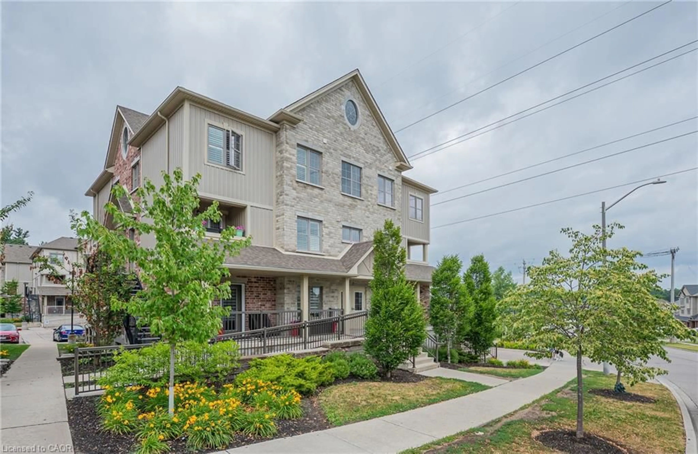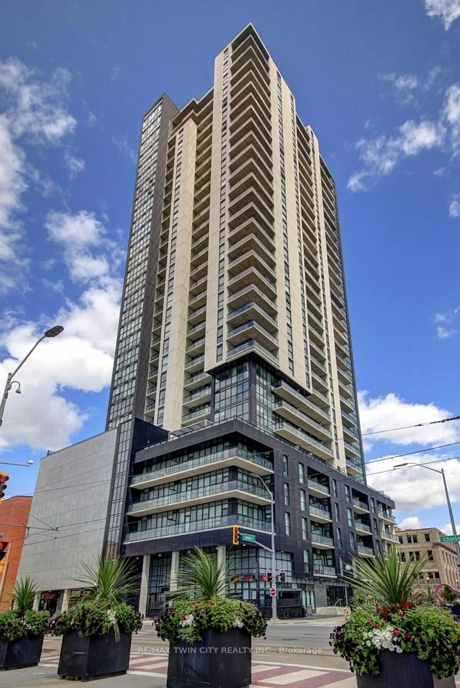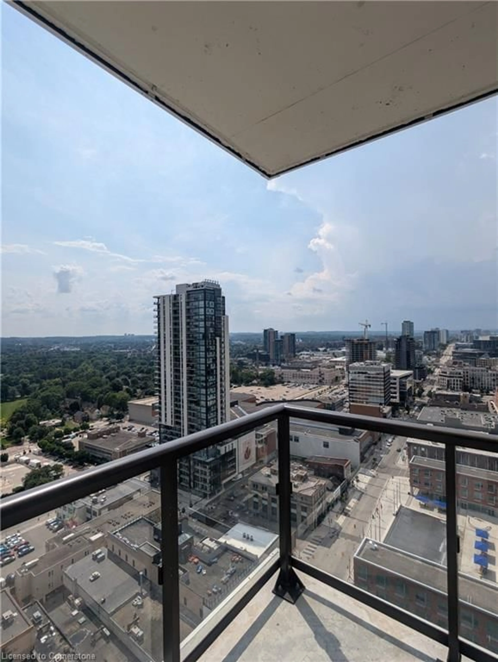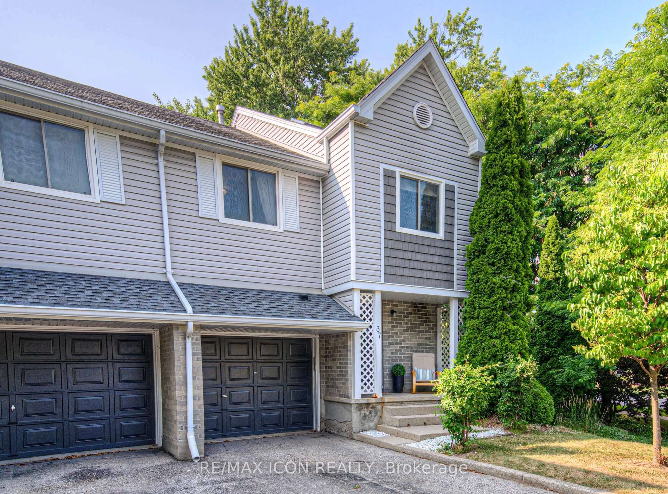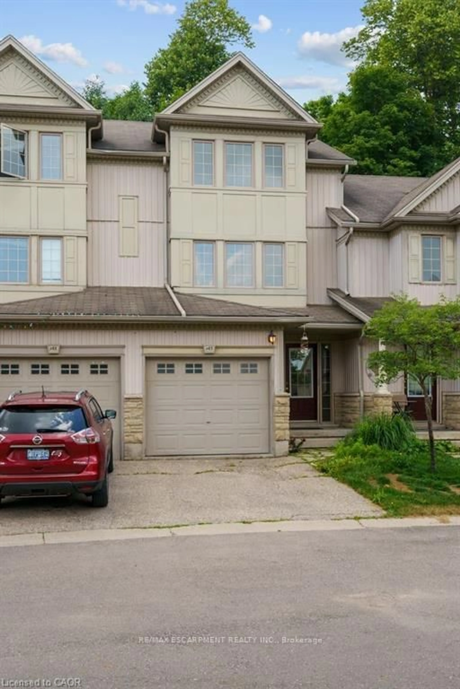223 Pioneer Dr #K75, Kitchener, Ontario N2P 1L9
Contact us about this property
Highlights
Estimated valueThis is the price Wahi expects this property to sell for.
The calculation is powered by our Instant Home Value Estimate, which uses current market and property price trends to estimate your home’s value with a 90% accuracy rate.Not available
Price/Sqft$476/sqft
Monthly cost
Open Calculator
Description
Welcome to this beautifully transformed townhome offering modern updates and PLENTY OF SPACE FOR COMFORTABLE LIVING. Step inside to find brand-new flooring throughout the main and upper levels. The lower level provides convenient inside access from the garage, a full 3-piece bathroom, and a laundry area. The updated kitchen features MODERN CABINETRY, A STYLISH BACKSPLASH, and stainless appliances. From here, walk out to your private, FULLY FENCED YARD complete with a large two-tiered deck-perfect for relaxing or entertaining. The bright and spacious living room is HIGHLIGHTED BY LARGE FRONT WINDOWS and LED pot lights, creating a warm and inviting space. Upstairs, you'll find three generous bedrooms and a newly renovated 4-piece bathroom. Enjoy parking for two vehicles-a PRIVATE SINGLE GARAGE plus a driveway space. Don't miss this opportunity-schedule your private showing today. Updates include: New Paint whole house (2025), Reverse Osmosis drinking water system, New Electrical panel and wiring (2019), softener (2019) Furnace & A/C (2019), Water softener (2019), Kitchen (2019), Flooring second and third floor (2025), lower bathroom toilet & vanity (2019) Upstairs bathroom reno (2025) New attic upgraded insulation (2025) Fencing (2023) Newer Windows All new light switches, outlets, and LED lighting throughout for energy efficiency.
Property Details
Interior
Features
Main Floor
Utility
3.28 x 3.07Exterior
Features
Parking
Garage spaces 1
Garage type Attached
Other parking spaces 1
Total parking spaces 2
Condo Details
Inclusions
Property History
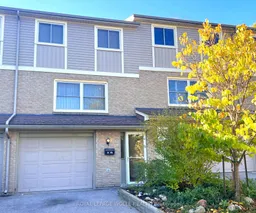
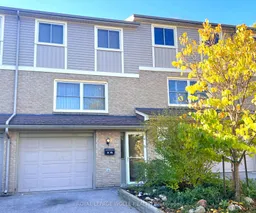 31
31