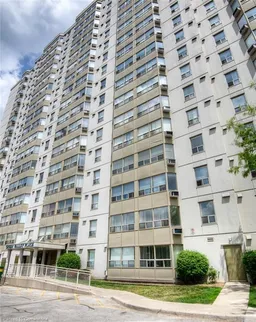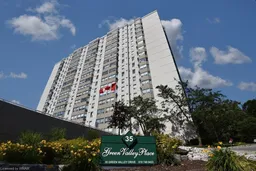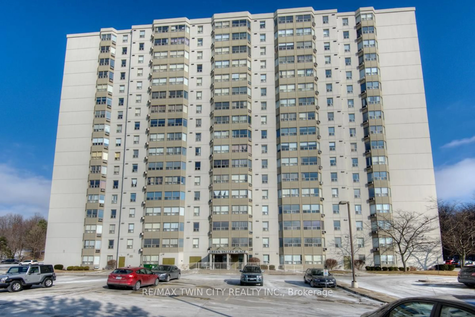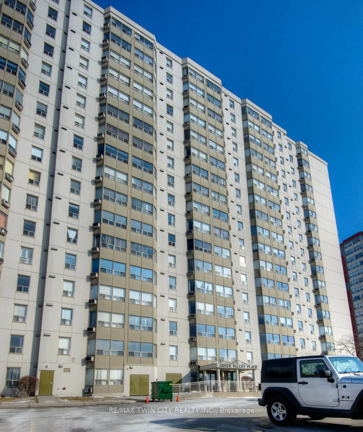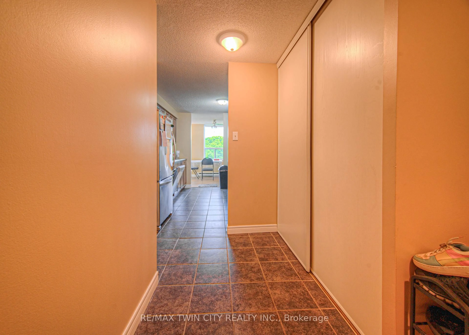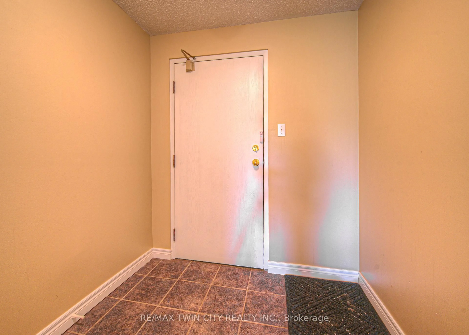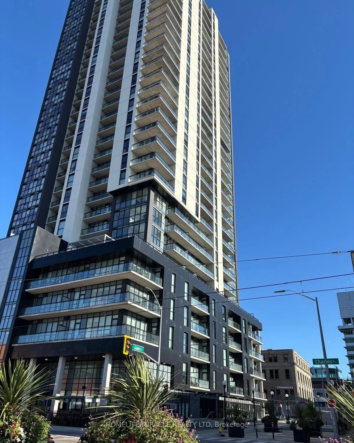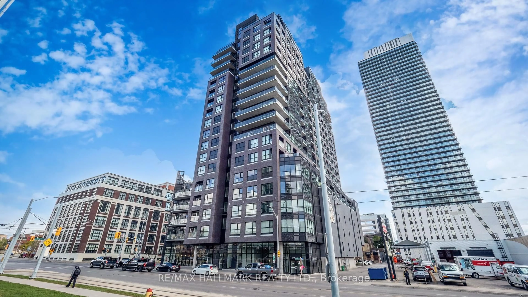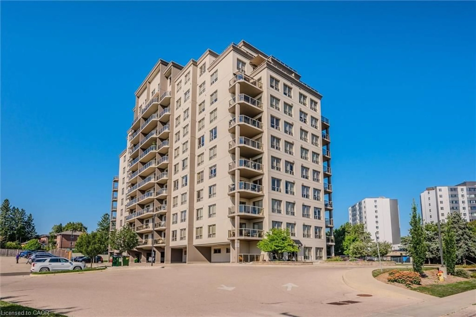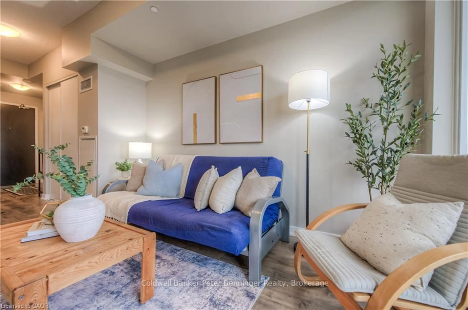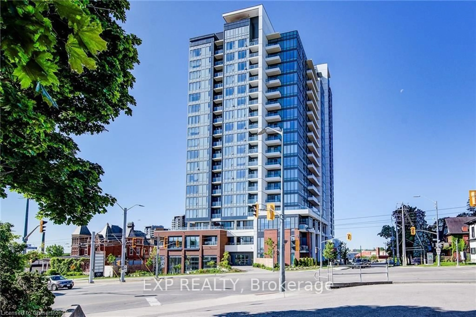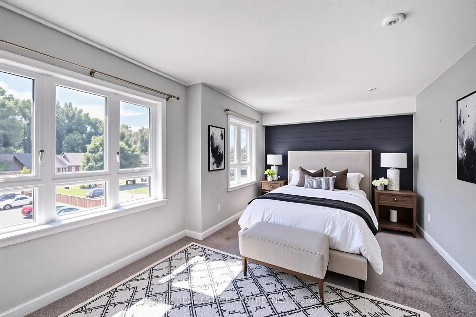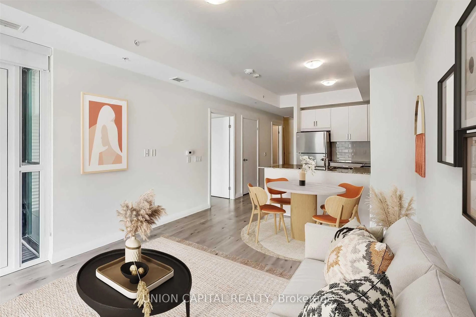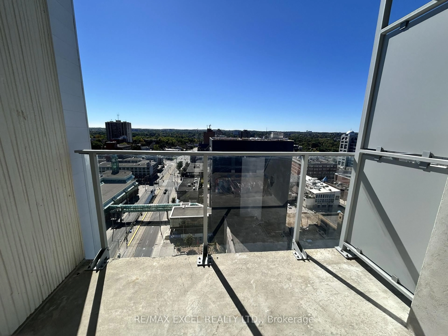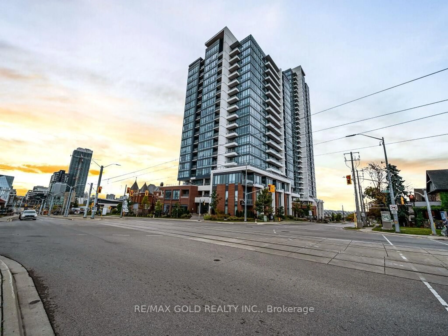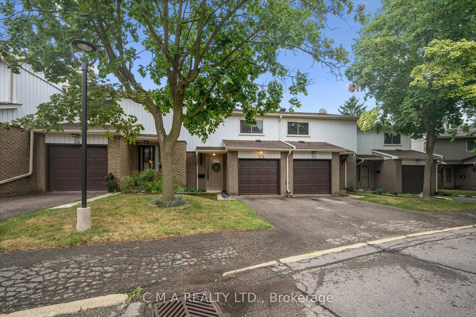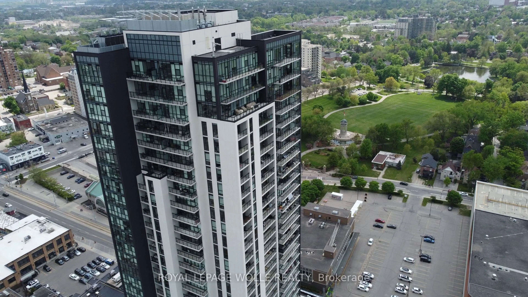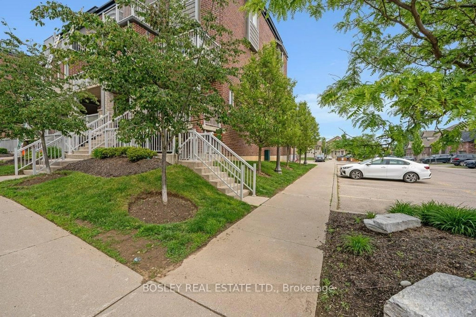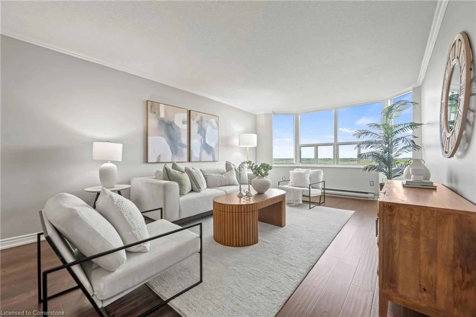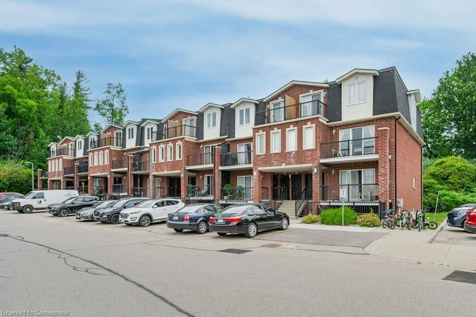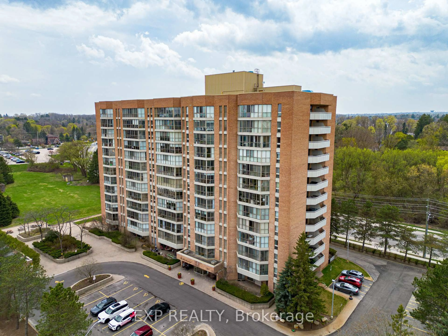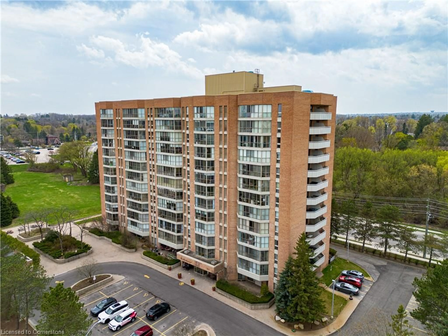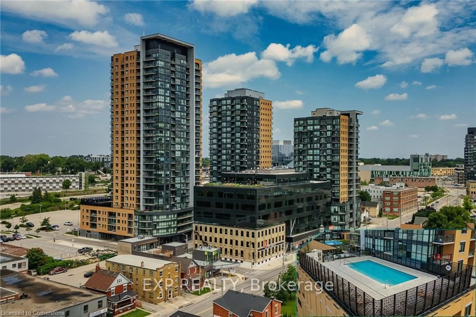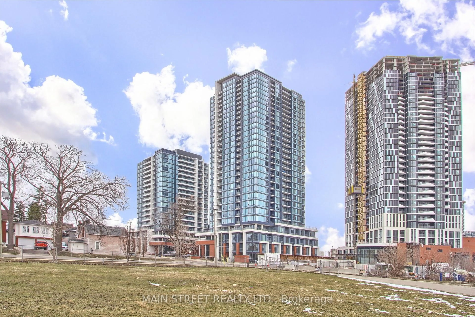35 Green Valley Dr #1412, Kitchener, Ontario N2P 2A5
Contact us about this property
Highlights
Estimated valueThis is the price Wahi expects this property to sell for.
The calculation is powered by our Instant Home Value Estimate, which uses current market and property price trends to estimate your home’s value with a 90% accuracy rate.Not available
Price/Sqft$403/sqft
Monthly cost
Open Calculator

Curious about what homes are selling for in this area?
Get a report on comparable homes with helpful insights and trends.
+2
Properties sold*
$335K
Median sold price*
*Based on last 30 days
Description
Beautiful Corner Unit...A well-maintained and clean building, located in a quiet area of Kitchener, backing onto Grand River Conservation land with walking and biking trails along the Grand River, this immaculate corner condominium apartment boasts impressive views. With over 1,000 sq. ft., the great layout has a large, inviting foyer with a storage area next to the full double closet, a generous-sized living room with a separate dining room, wonderful for hosting friends and family, and an updated kitchen with lots of cupboard and countertop space, including undermount lighting and a pantry with pull-out drawers. The unit has two good-sized bedrooms, with the primary offering an updated two-piece Ensuite and a large walk-in closet. The home also has an updated four-piece bathroom with a soaker tub, and the in-suite laundry has an excellent, large capacity LG washer and dryer with steam features. The water heater (2020) and water softener are owned, and the air conditioner was replaced in 2022. Conveniently close to schools, parks, bus stops, a recreation centre, a golf course and highway 401. It is within walking distance to a plaza with Zehrs, Shoppers Drug Mart, Tim Hortons, LCBO, TD Bank, a pet shop and more. This well-managed condo with the office staffed 7 days a week offers great amenities, including a gym with a sauna and showering facilities, two lounges, a party room. Corner views like this in a neighbourhood with lots of green space and a protected forest behind the building. Don't miss out on this wonderful opportunity.
Property Details
Interior
Features
Main Floor
Foyer
2.03 x 3.632 Pc Bath
Kitchen
3.12 x 3.35Dining
3.23 x 2.59Living
3.56 x 6.45Exterior
Parking
Garage spaces 1
Garage type Underground
Other parking spaces 0
Total parking spaces 1
Condo Details
Inclusions
Property History
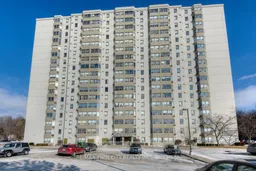 25
25