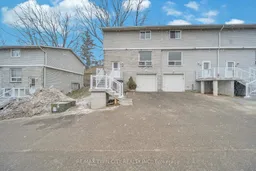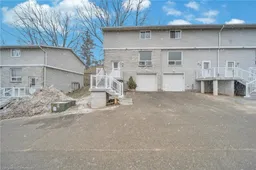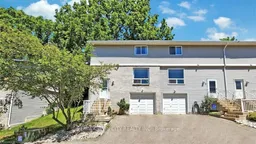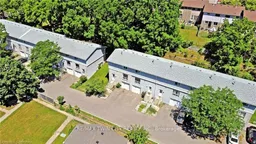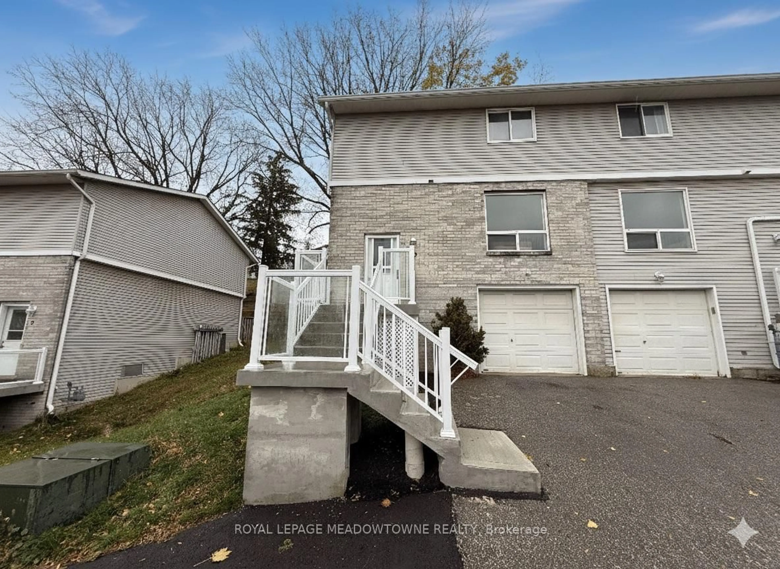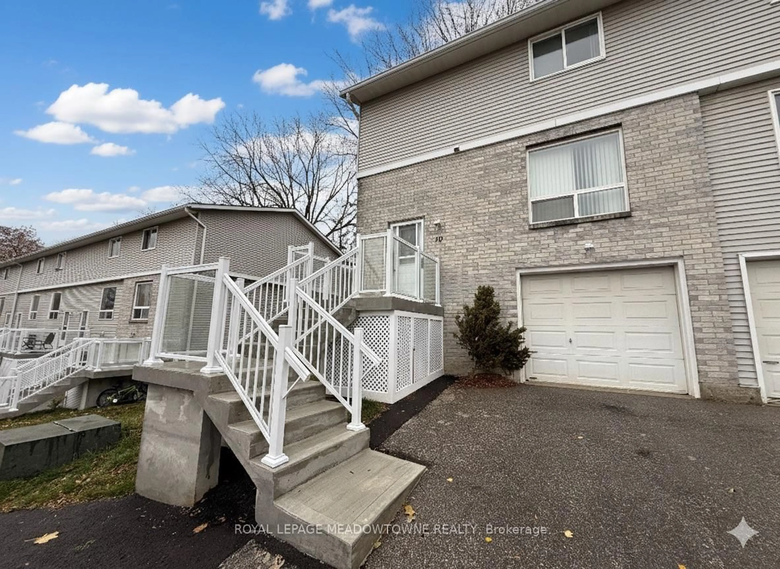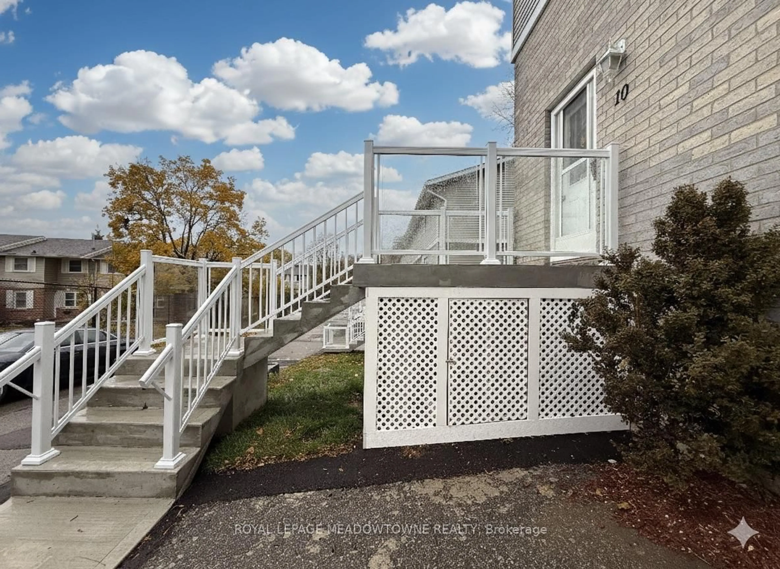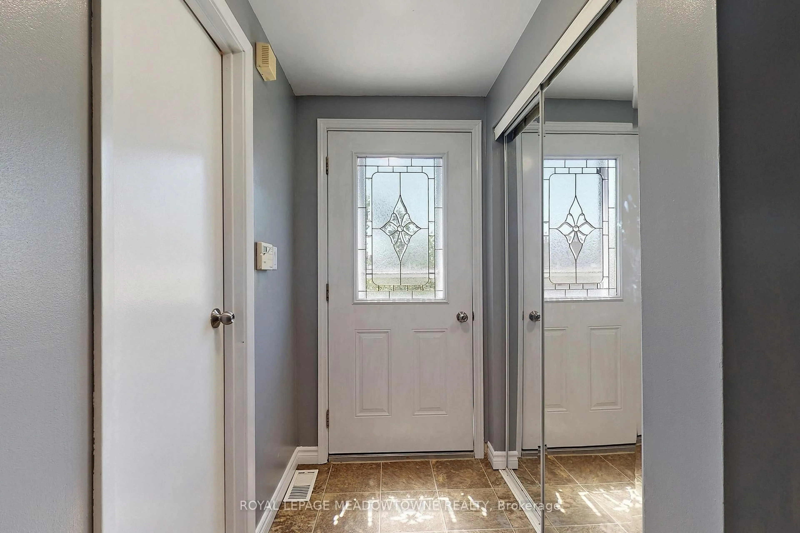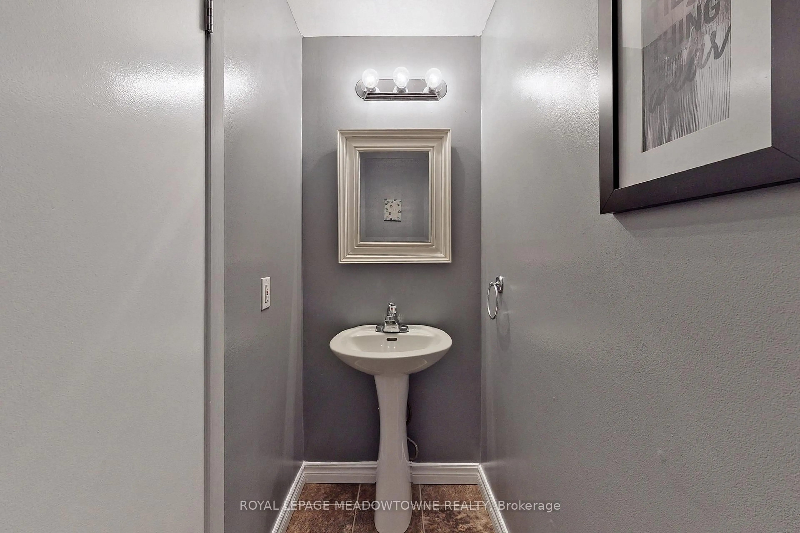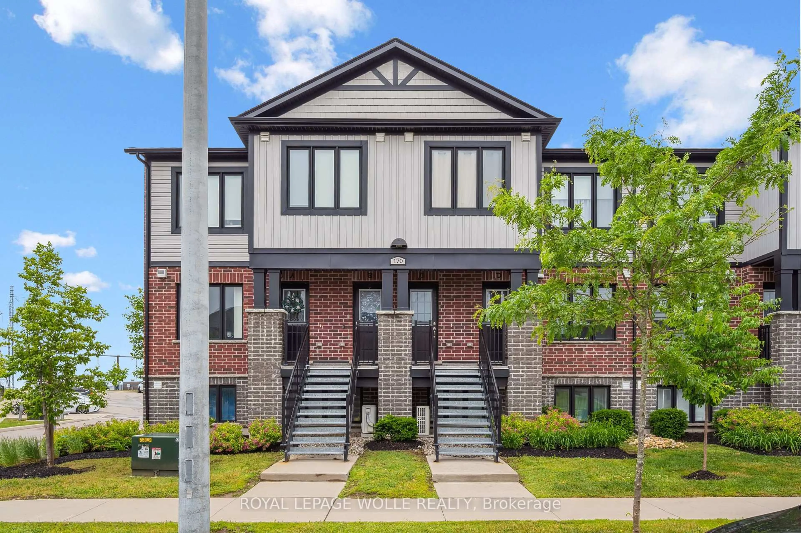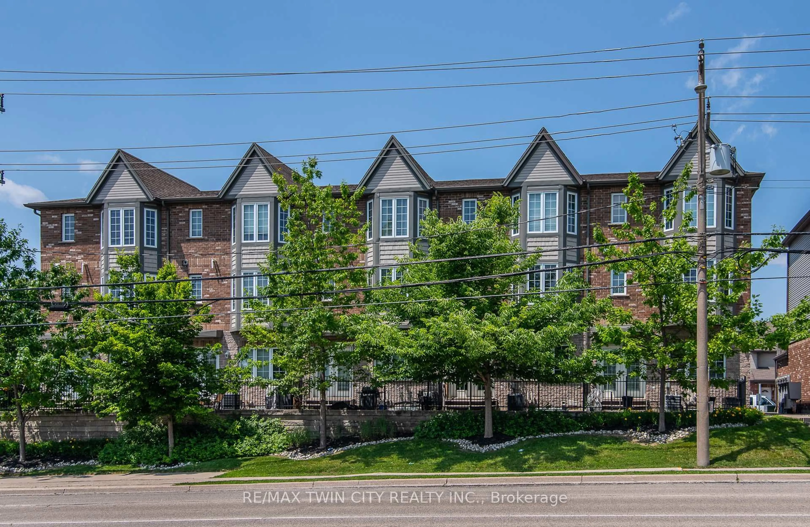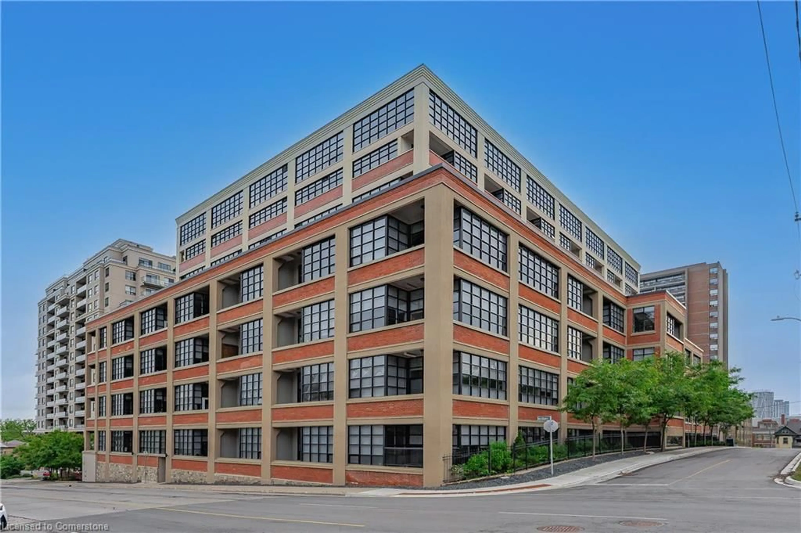648 Doon Village Rd #10, Kitchener, Ontario N2P 1A2
Contact us about this property
Highlights
Estimated valueThis is the price Wahi expects this property to sell for.
The calculation is powered by our Instant Home Value Estimate, which uses current market and property price trends to estimate your home’s value with a 90% accuracy rate.Not available
Price/Sqft$366/sqft
Monthly cost
Open Calculator
Description
Location, Location, Location! Attention first-time buyers and investors! Modern end-unit condo townhouse in the highly desirable Doon/Pioneer Park area-family-friendly and close to everything! Featuring 3 spacious bedrooms and 2 baths, this bright home offers a carpet-free main floor with a smart thermostat, a stylish kitchen with white cabinetry, and a cozy family room with ample space for a large TV. The dining area opens to a big, private fenced backyard with a separate side entry-perfect for BBQs or outdoor relaxation. New entrance staircase with a convenient space underneath for storing gardening tools and other items. The basement includes a garage entrance, laundry, and plenty of storage space. Parking for 2 cars. Conveniently located near top-rated schools, shopping, transit, parks, the museum, and major highways. Don't miss this amazing opportunity! UPGRADES: NEW Microwave Fan (Samsung BESPOKE - Smart with WiFi) 2025. Upgraded Electrical Control Panel (Jan. 2025). Upgraded Google Smart Thermostat. Added Decorative wall Wooden Panels. New entrance staircase (2025) with a convenient space underneath for storing gardening tools and other items.
Property Details
Interior
Features
Main Floor
Dining
2.71 x 2.68Laminate / W/O To Patio
Kitchen
3.84 x 2.67Laminate / Window / B/I Microwave
Living
4.51 x 4.81Laminate / Window
Bathroom
2.21 x 0.912 Pc Bath / Vinyl Floor
Exterior
Parking
Garage spaces 1
Garage type Built-In
Other parking spaces 1
Total parking spaces 2
Condo Details
Amenities
Visitor Parking
Inclusions
Property History
