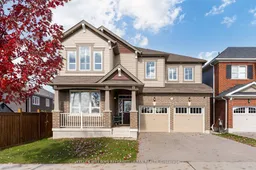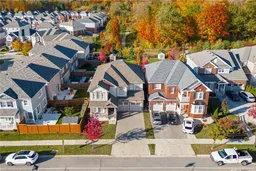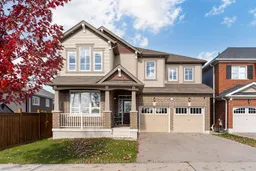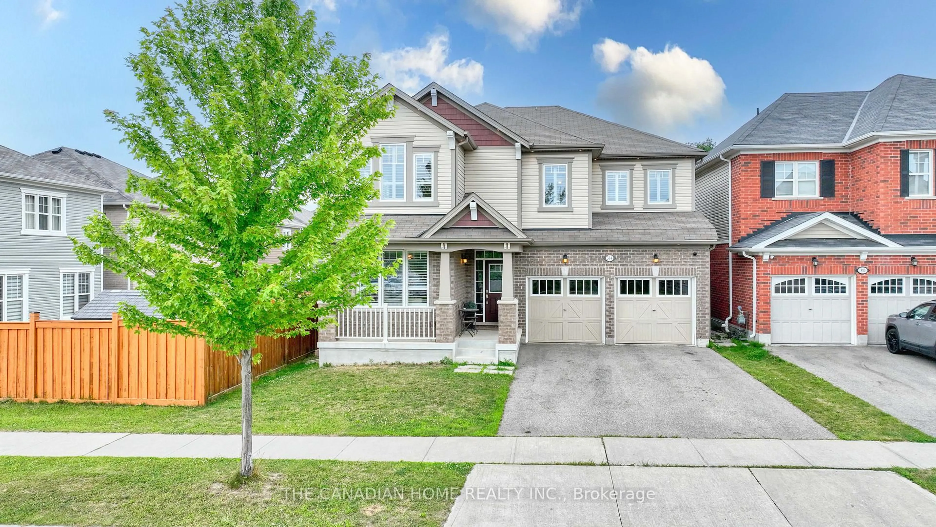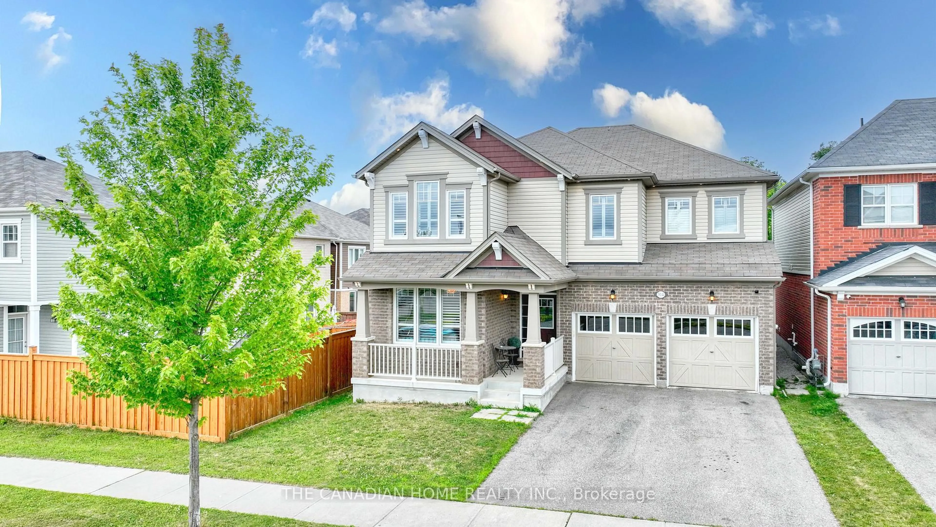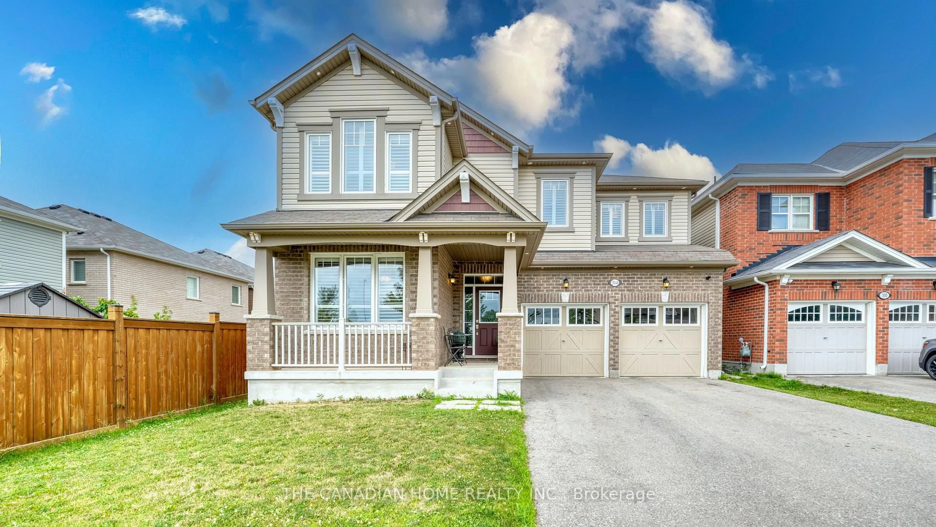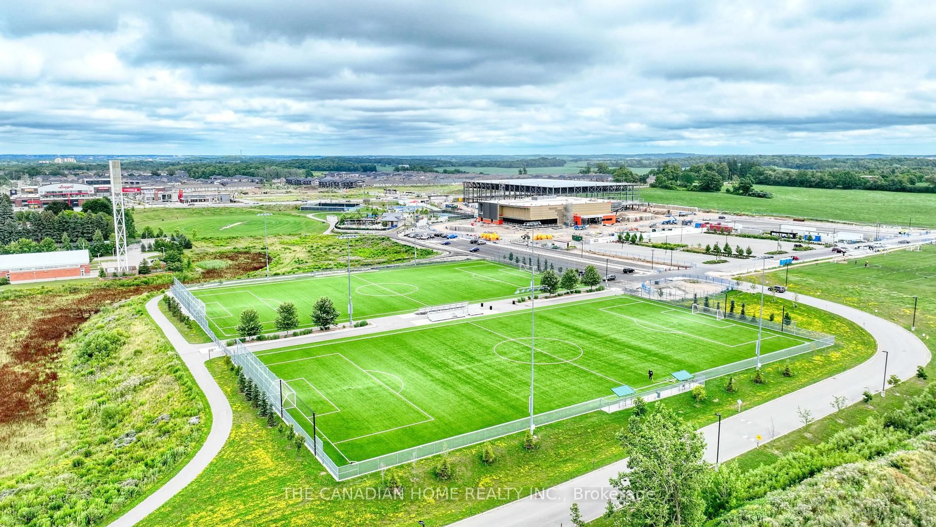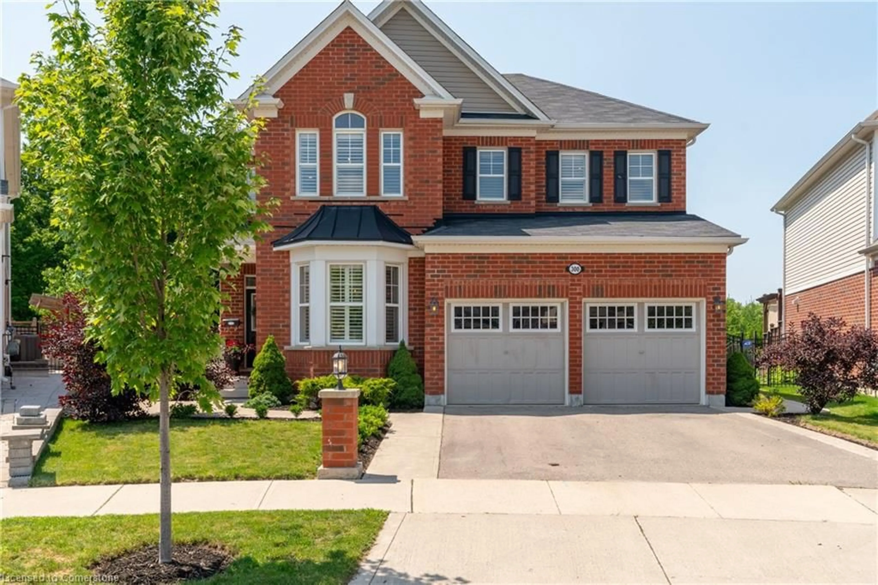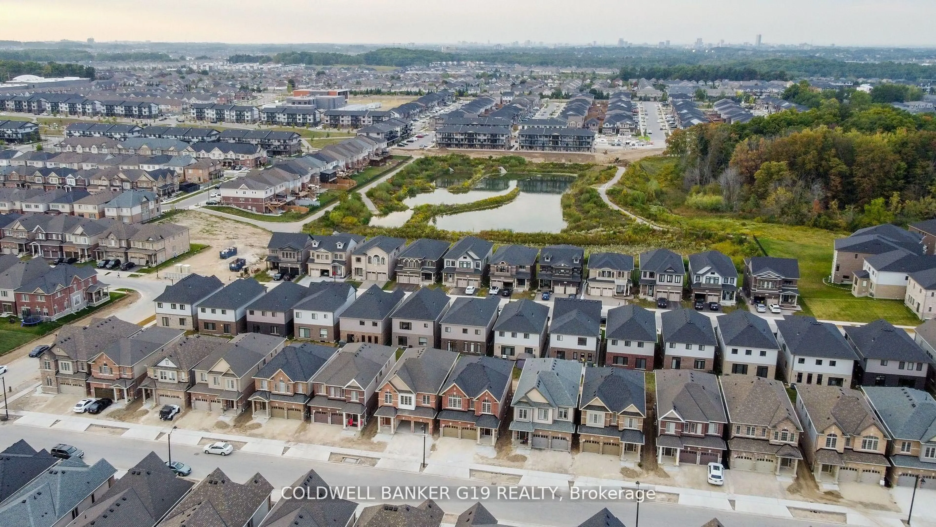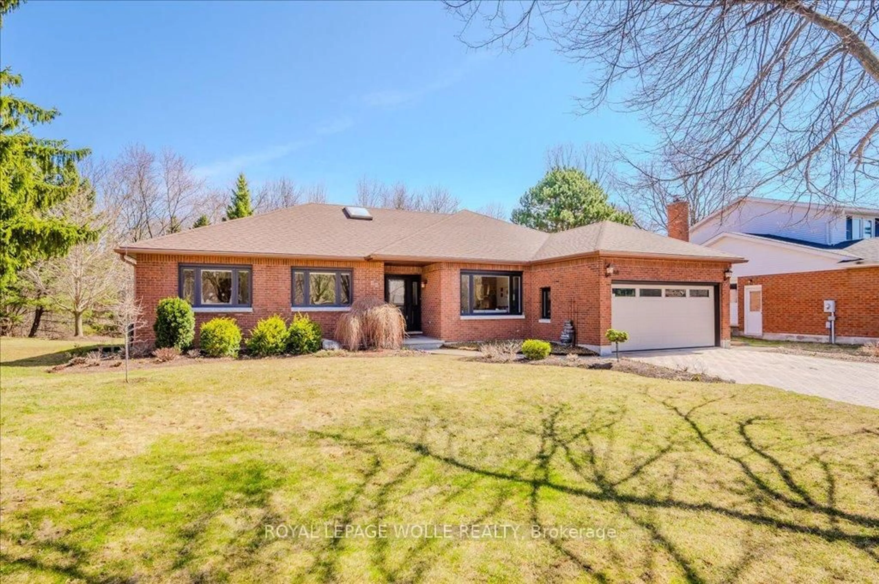314 Seabrook Dr, Kitchener, Ontario N2R 0G3
Contact us about this property
Highlights
Estimated valueThis is the price Wahi expects this property to sell for.
The calculation is powered by our Instant Home Value Estimate, which uses current market and property price trends to estimate your home’s value with a 90% accuracy rate.Not available
Price/Sqft$418/sqft
Monthly cost
Open Calculator

Curious about what homes are selling for in this area?
Get a report on comparable homes with helpful insights and trends.
+7
Properties sold*
$1.1M
Median sold price*
*Based on last 30 days
Description
Located Elegantly in a Family Friendly Neighbourhood with a walking distance to Great Schools, Parks, Walking trails and easy access to Public Transit, New Recreation Centre, Grocery stores and endless amenities. This Home Boasts a large Foyer with open Concept layout with 9 ft layout throughout main floor with upgraded light fixtures, Dbl Sided Gas Fireplace, custom cabinets and upgraded staircase with Iron pickets. Bright Spacious Eat-in Kitchen with Custom Cabinets, Buit-in Stainless Steel Appliances, Gas Stove, Granite Countertop and Backsplash with customized hood. Large Centre Island with Additional Storage and Breakfast Area. The Second Floor boast a Spacious loft with Vaulted Ceiling and perfect for family Entertainment. Extra Cabinets for Storage and a perfect blend of Beauty. Large Master bedroom with French Doors, W/I Closet and 5 Pc. Ensuite with Dbl Sink, Standing Shower and Soaker tub. 2 Bedrooms share a Jack and Jill Bathroom and 3 bedrooms have W/I Closet. California Shutters Throughout the house. Spacious Unfinished Basement with large Windows awaits your personal touch with Rough-In for Washroom and a large cold cellar. The Extra large Premium deep Backyard is Special with no neighbors behind. It comes with in-built Sprinkler system , Rough-in for Gazebo, Gas Fireplace Pit and Gas line for BBQ. This Beautiful house comes with a large Garden Shed, Tree line and Extra tall fence allows for Peaceful living and Perfect Privacy. Just Move-in and Enjoy this Heavenly Home.
Property Details
Interior
Features
Main Floor
Living
3.84 x 0.0Dining
4.86 x 4.63Fireplace
Family
4.58 x 4.4Fireplace
Kitchen
4.6 x 3.19Exterior
Features
Parking
Garage spaces 2
Garage type Built-In
Other parking spaces 4
Total parking spaces 6
Property History
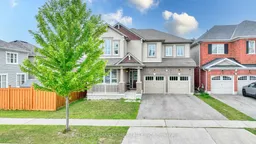 48
48