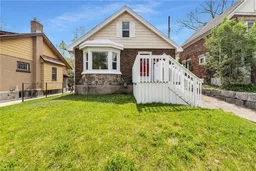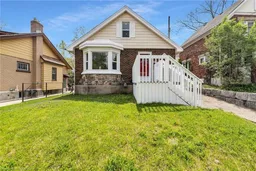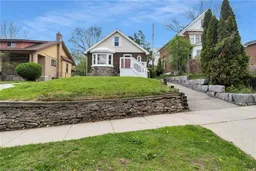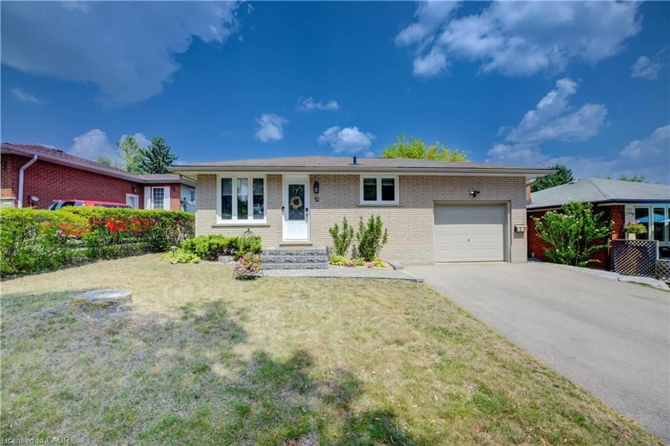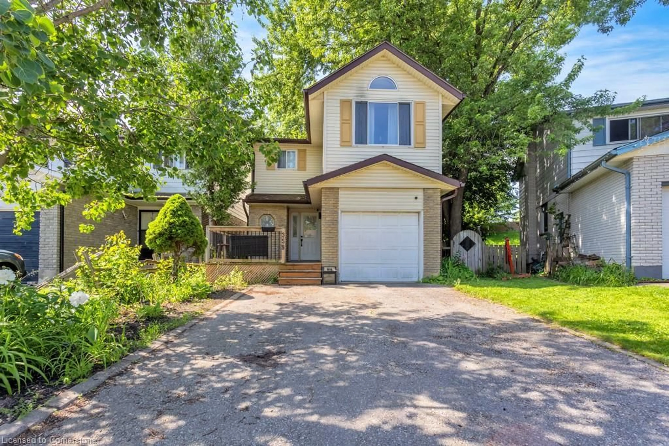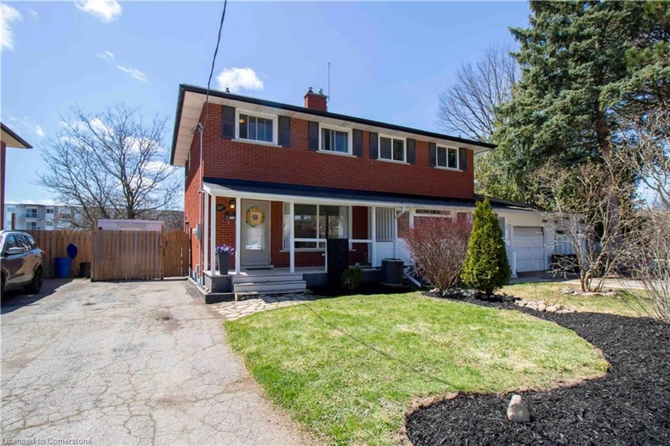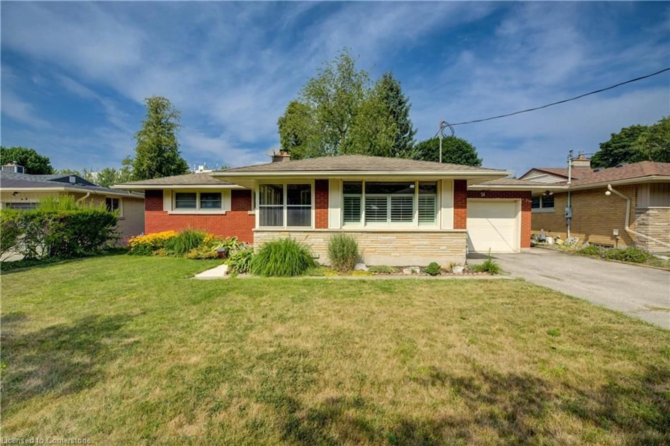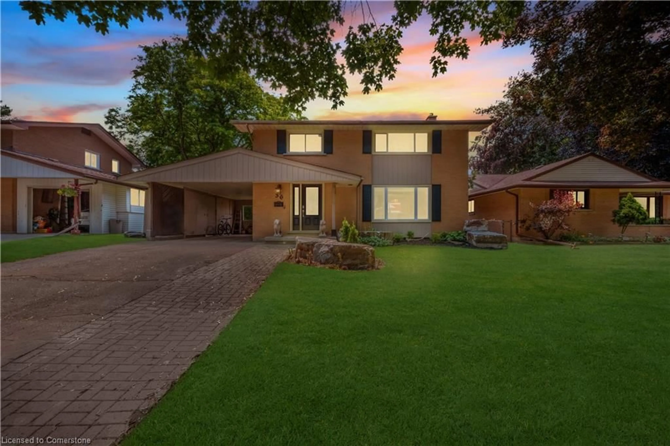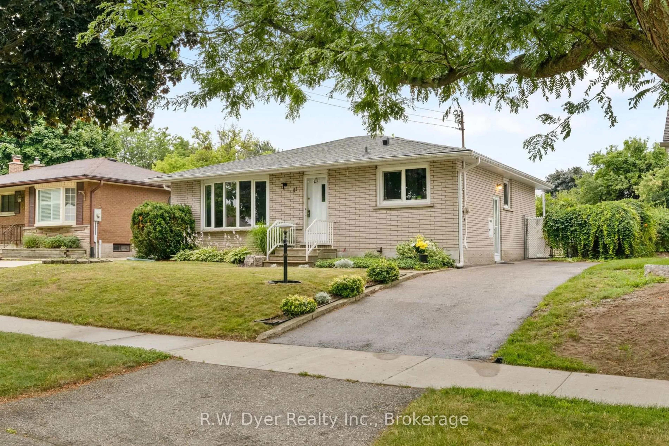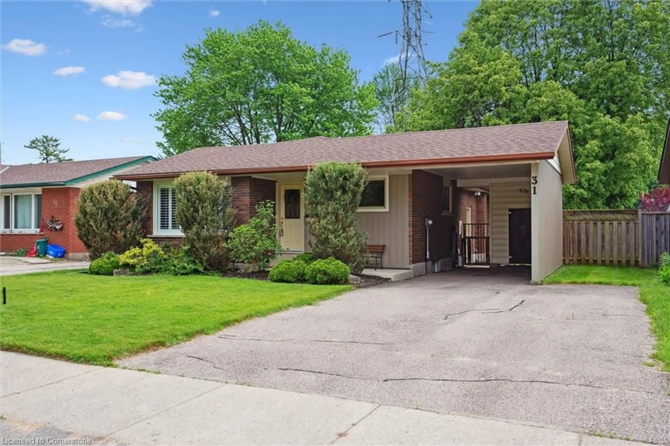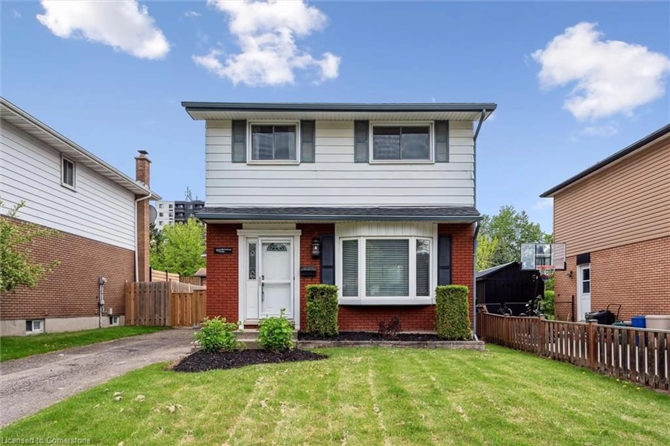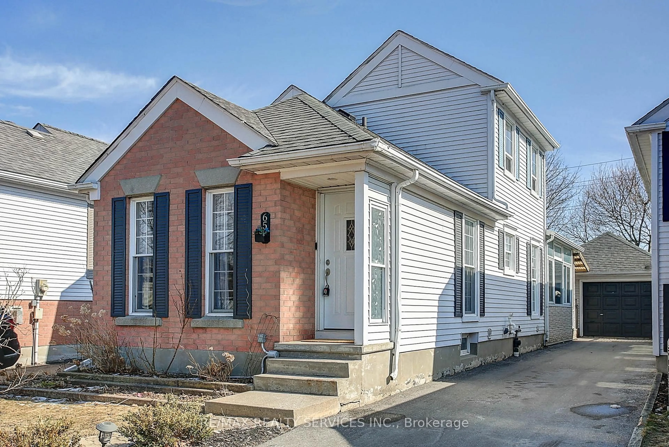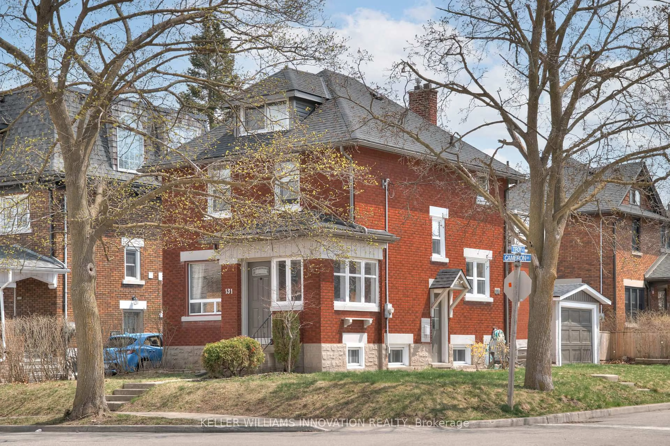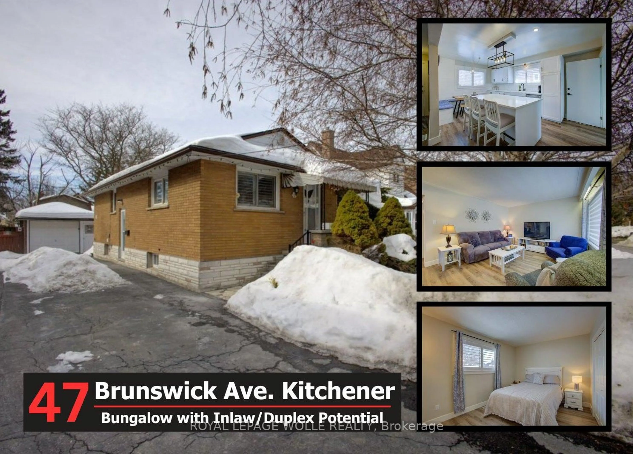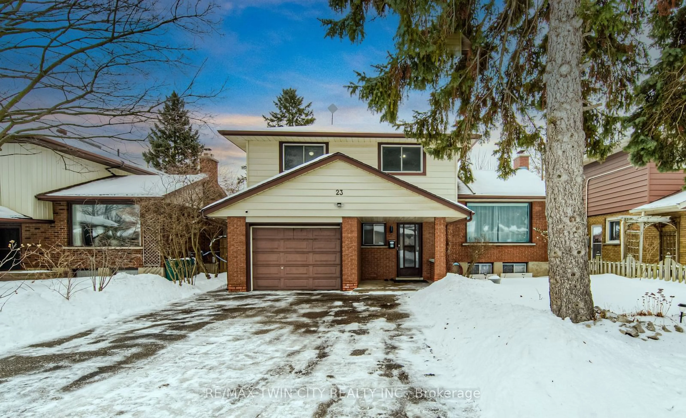Welcome to 11 Spadina Rd. E, in Kitchener! This incredible home beautifully blends modern upgrades with timeless character and charm. Nestled in a PRIME location, just steps from downtown, St. Mary’s Hospital, and the picturesque Victoria Park, this home offers convenience and the ease of walkable living. And the best part? With all the exciting festivals and events that take place in Victoria Park and the downtown core, you’ll never have to worry about parking—because you’ll already be close to all the excitement! Step inside and be impressed by the inviting open-concept layout. The beautifully designed kitchen overlooks the bright and spacious living room, creating the perfect space for hosting, and features unique countertops, sleek modern cabinetry, and gleaming stainless steel appliances. The main floor also includes a renovated full bath, one bedroom, and a second room currently used as a formal dining room (or potential third bedroom). The exposed brick and rustic wood beams add warmth and elegance. Off of the bedroom, walk out to a large backyard, complete with a starter vegetable garden—and ideal for barbecues
and summer bonfires. Upstairs, the cozy primary bedroom leads to a spa-like bathroom, converted from a third bedroom and transformed into a luxurious escape featuring a deep soaker tub, rainfall shower, and skylights that bathe the room in natural light. To top it all off, downstairs is a dedicated workshop space that offers the perfect environment to build and bring your projects to life! Parking is also effortless with three spots in the private driveway, plus an additional space in the detached garage. And with convenient access to the LRT, this home truly has it all. Book your showing today! UPDATES INCLUDE: Fridge, Stove & Dishwasher 2022, AC Unit 2021, Interior Freshly Painted 2025, Main Floor Flooring2025
Inclusions: Dryer,Range Hood,Refrigerator,Stove,Washer
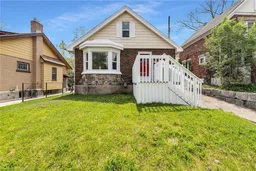 41
41