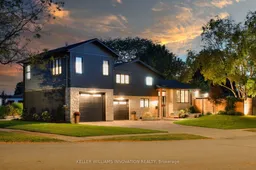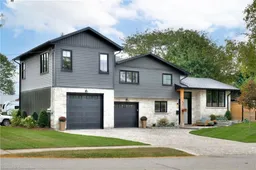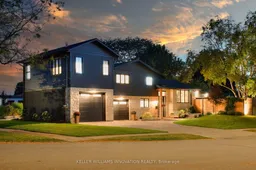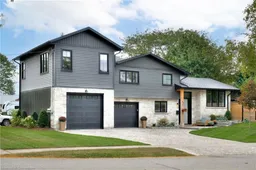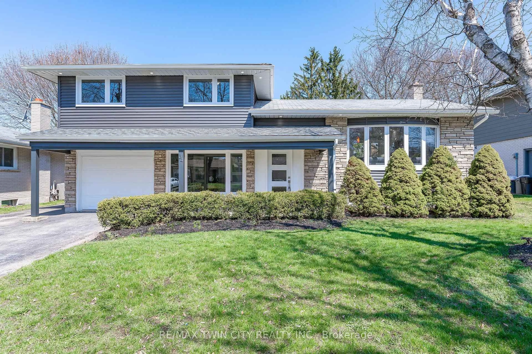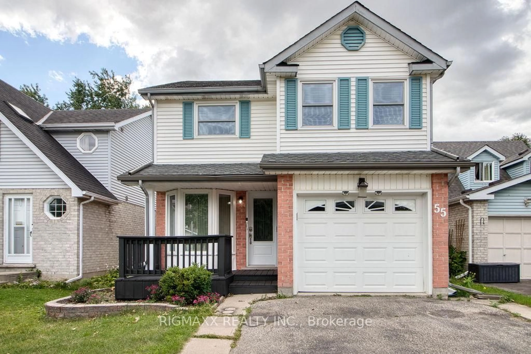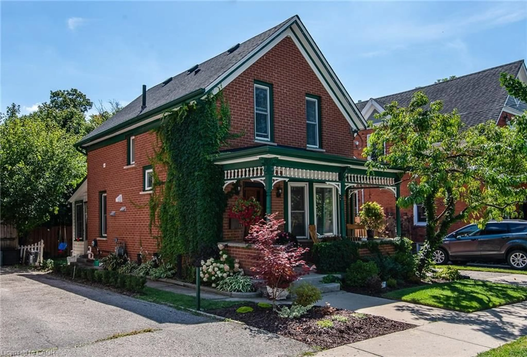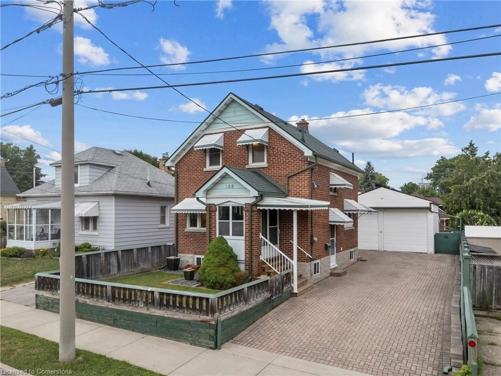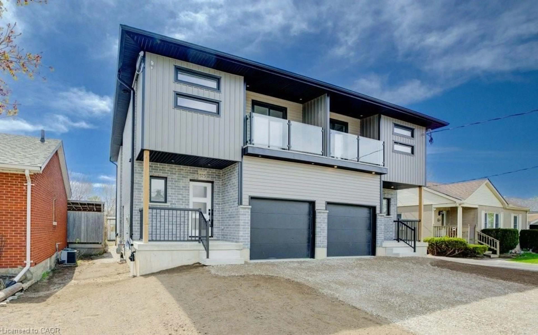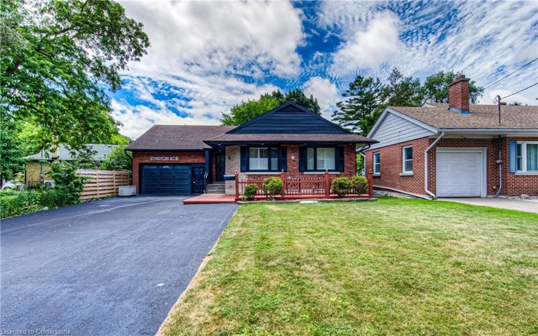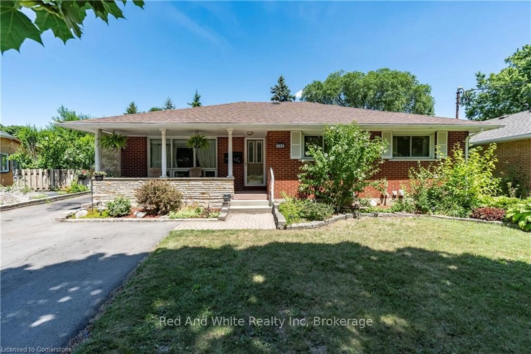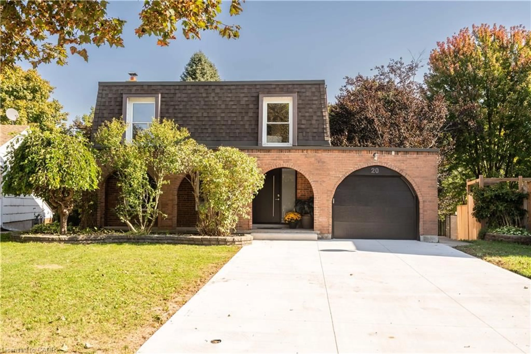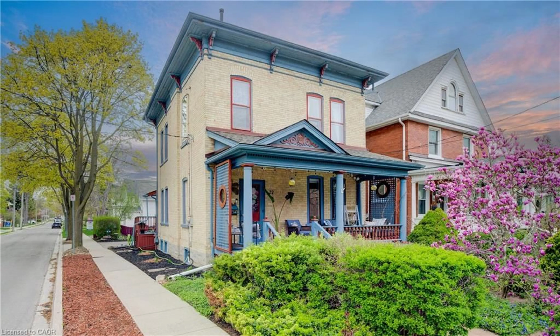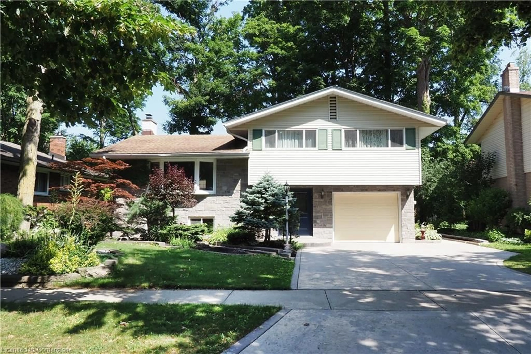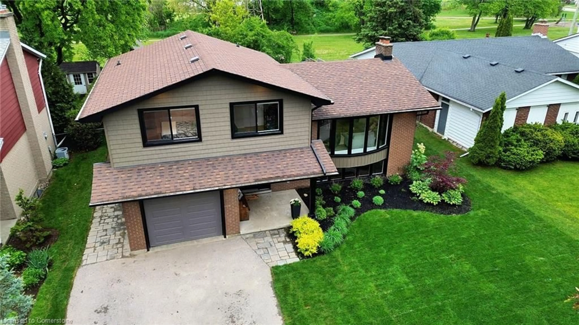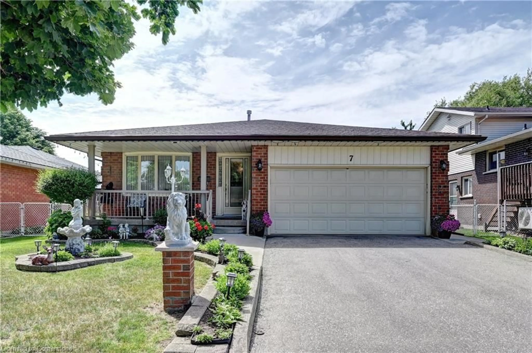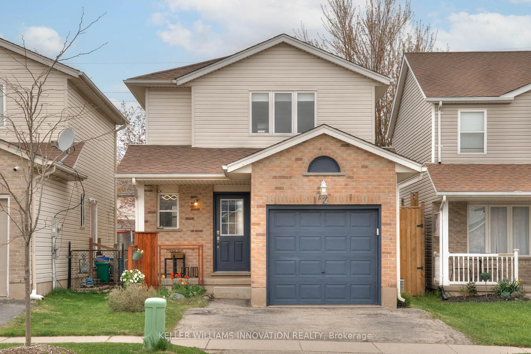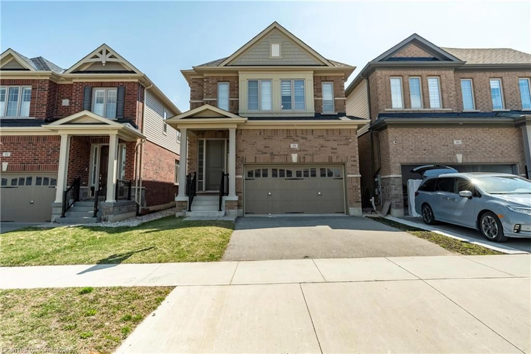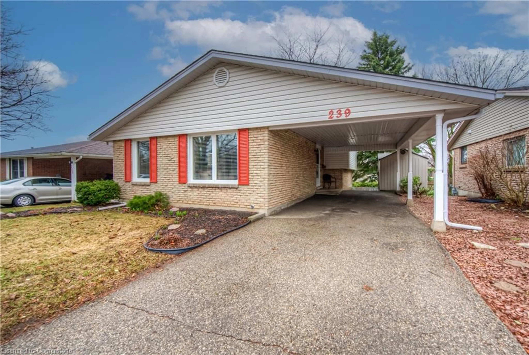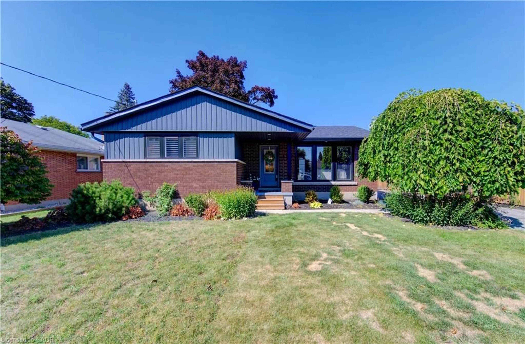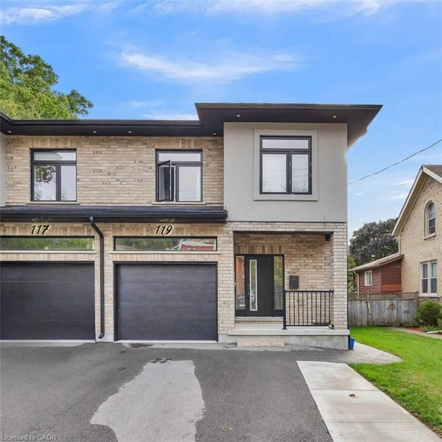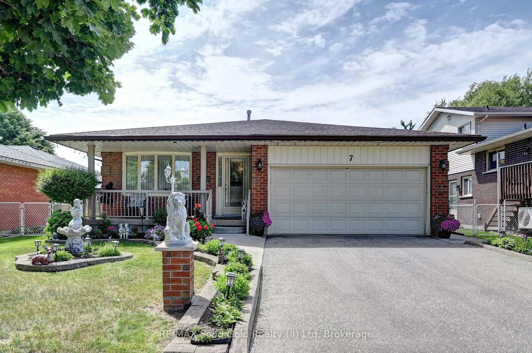Welcome to 68 Noel Crescent a fully renovated, show stopping family home tucked away on a quiet crescentin Kitchener's sought-after Stanley Park neighbourhood. With designer finishes throughout and a resort-stylebackyard, this property offers elevated living at every turn. From the moment you arrive, the striking curbappeal stands out with dark siding, light stone accents, a grand 8' door, and professional landscapingsurrounding the wide cobblestone driveway. Inside, the spacious foyer opens to a beautifully curated interiorwhere warm wood tones, black accents, and clean lines create a cohesive and welcoming space. The open-concept main floor is ideal for entertaining, highlighted by a chefs kitchen with a large island, quartzcountertops, premium matte black appliances, designer lighting, and sleek tile backsplash. Off the kitchen, thedining area flows into a cozy family room with vaulted ceilings, a feature shiplap fireplace with custom hickorymantle, and double French doors leading to the private backyard. A stunning main floor bathroom includes afreestanding soaker tub, herringbone tile, floating vanity, and pendant lighting. Upstairs, discover threespacious bedrooms, including a dreamy primary suite with vaulted ceilings, a gas fireplace, and a fullycustomized walk-in closet. The luxurious 5-piece ensuite features a glass walk-in shower, double vanity,freestanding tub, and herringbone accent wall. A sleek 4-piece bath serves the additional bedrooms, and abonus office space completes the level. The finished basement provides a versatile space for laundry, storage,or a kids' zone. The insulated/heated oversized two-car garage is equipped with epoxy flooring, built-instorage, and space for a gym. Outside, unwind in your backyard retreat complete with a covered lounge area,BBQ spot, lush lawn, and a 13'x12' shed with steel roof. With every inch of this home thoughtfully renovated,there is truly nothing left to do but move in and enjoy!
Inclusions: Custom floating shelves in all rooms, electric heater in garage, Carbon Monoxide Detector, Dishwasher, Dryer, Garage Door Opener, Hot Water Tank Owned, Range Hood, Refrigerator, SmokeDetector, Stove, Washer, Window Coverings
