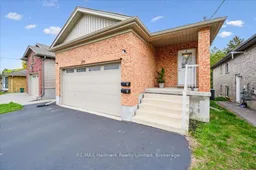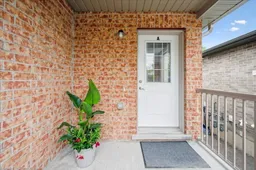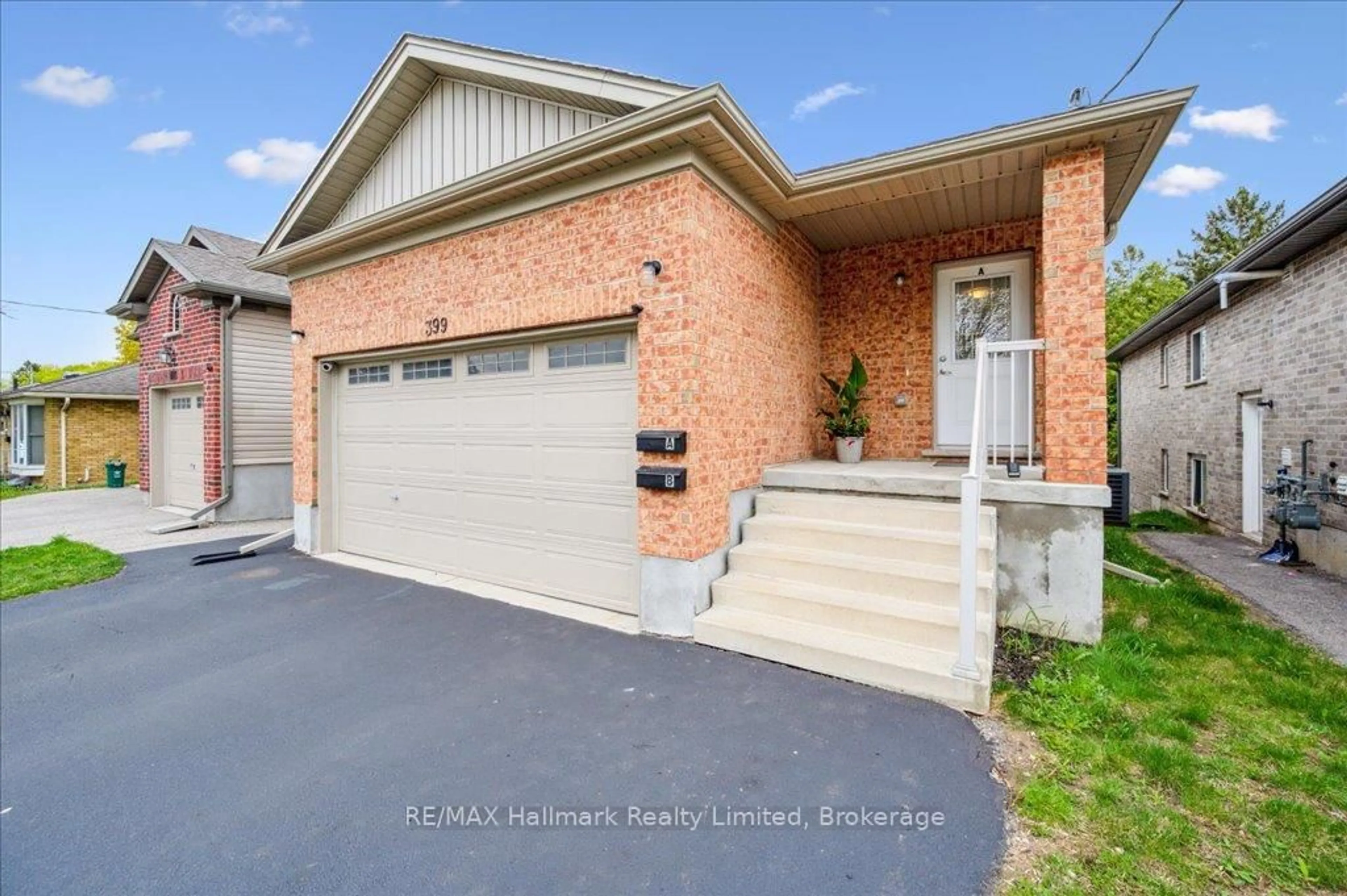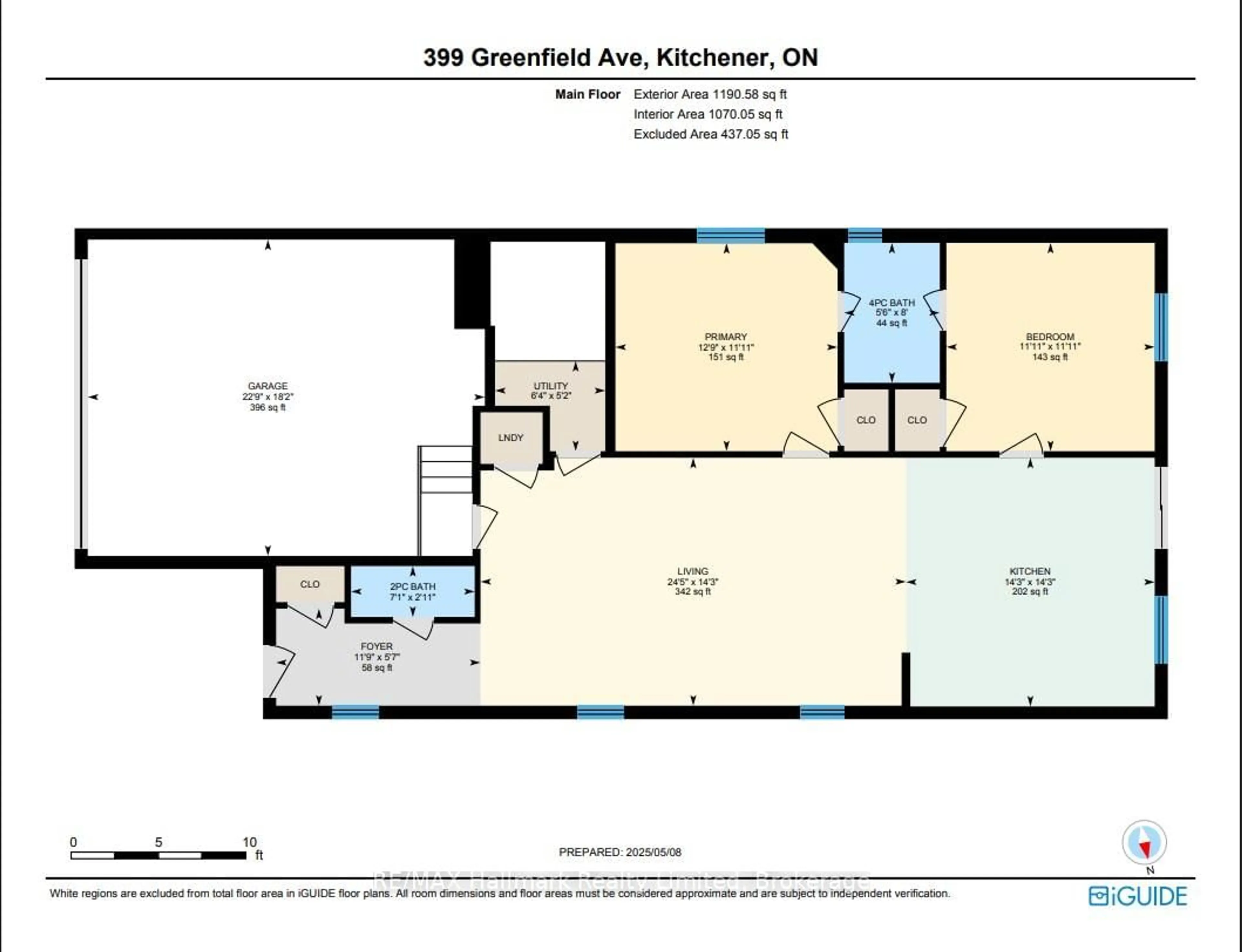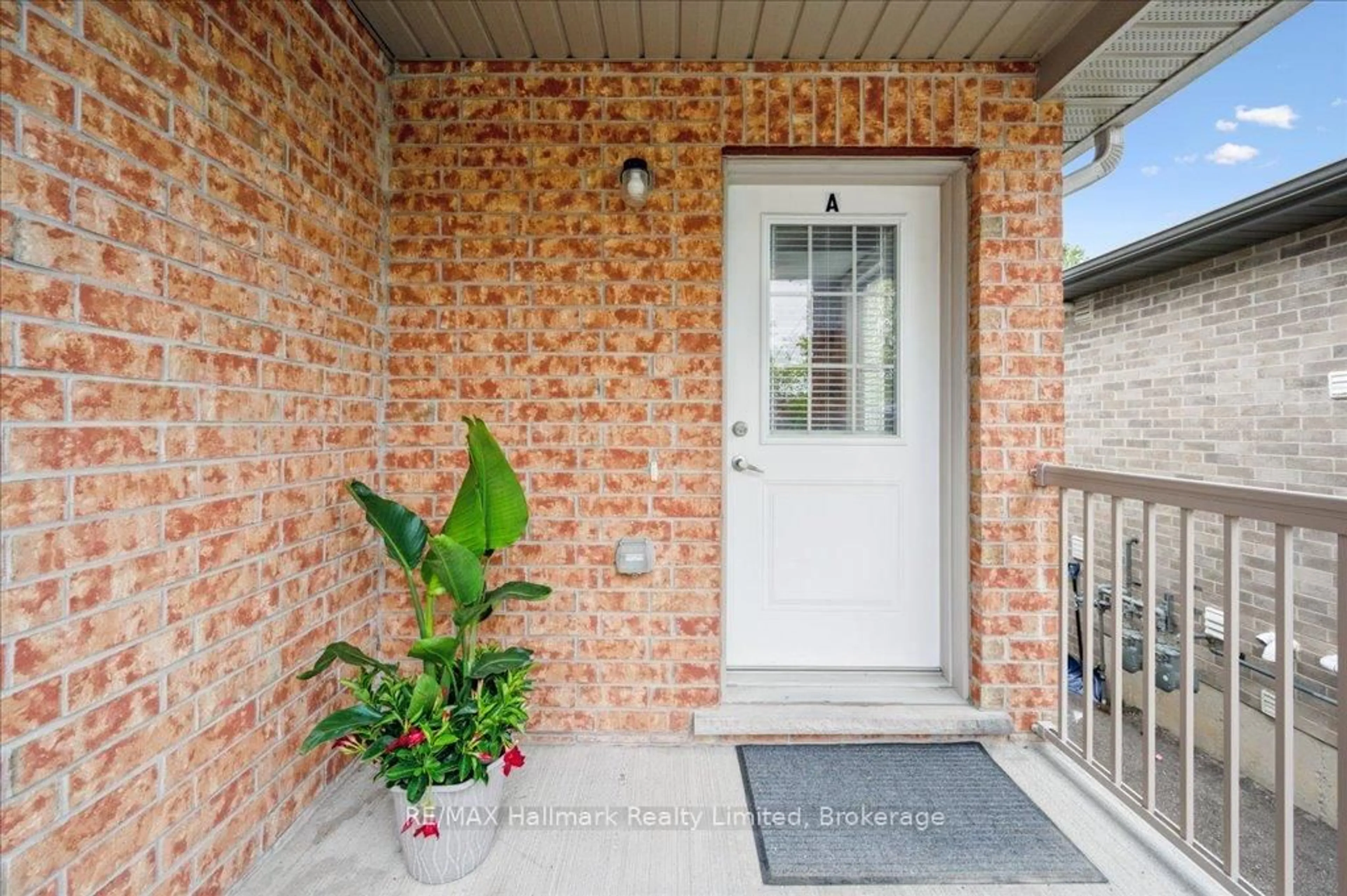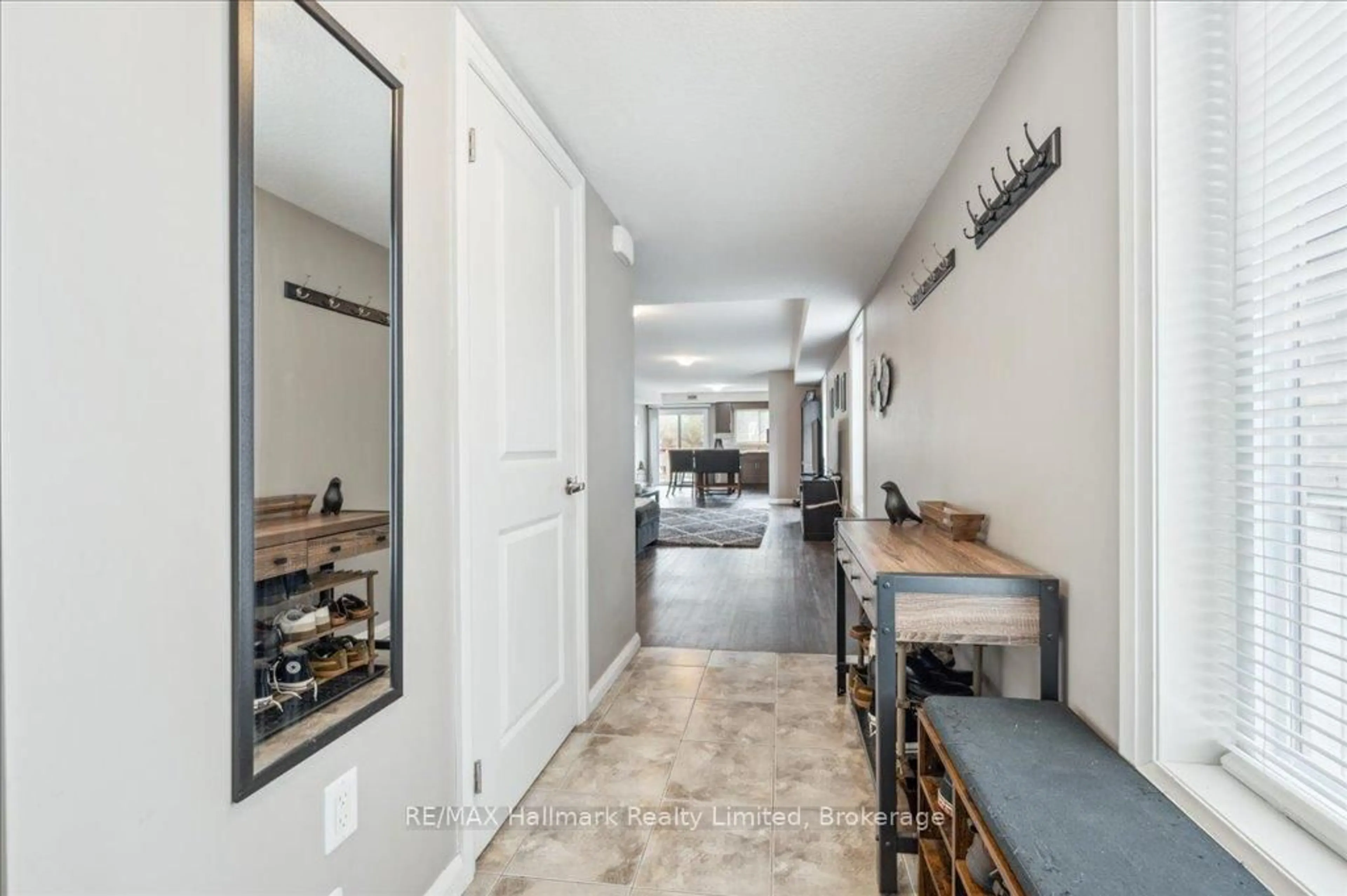399 Greenfield Ave, Kitchener, Ontario N2C 1E6
Contact us about this property
Highlights
Estimated valueThis is the price Wahi expects this property to sell for.
The calculation is powered by our Instant Home Value Estimate, which uses current market and property price trends to estimate your home’s value with a 90% accuracy rate.Not available
Price/Sqft$747/sqft
Monthly cost
Open Calculator

Curious about what homes are selling for in this area?
Get a report on comparable homes with helpful insights and trends.
+1
Properties sold*
$502K
Median sold price*
*Based on last 30 days
Description
Looking for a flexible, income-producing property that checks all the boxes for today's savy multi-residence buyer? Welcome to 399 Greenfield Avenue, a purpose-built duplex (2017) in the heart of Kitchener's desirable Vanier neighbourhood, offering a seamless blend of modern functionality and smart investment potential.This home features two fully self-contained units, each offering 2 bedrooms and 2 bathrooms, making it an ideal solution for multi-generational families, live-and-rent buyers, or portfolio-minded investors seeking strong long-term value.The main floor unit is bright and well-appointed, featuring a naturally lit kitchen with ample cabinetry and an open-concept dining area. Sliding doors lead to a sunny upper deckperfect for daily routines or relaxing evenings. Generously sized bedrooms, a full 4-piece bathroom, additional 2-piece bath, and private laundry/utility room round out this well-designed living space.The lower-level suite offers the same thoughtful layout with its own entrance, walk-out access to the backyard, and a spacious open-concept design that includes living, dining, and kitchen areas. Like the upper unit, it also features two bathrooms (4-piece + 2-piece), private laundry, and bright finishes making it a truly independent and appealing living option for tenants or family members.Outside, you'll find a recently added shed, a double-wide driveway, and parking for up to 6 vehicles (4 in the drive, 2 in the garage). Located directly across from transit, and within easy reach of parks, schools, shopping, and commuter routes, the location is as practical as it is family-friendly.Whether you plan to live in one unit and rent the other, use both for extended family, or hold as a low-maintenance investment, this property gives you the kind of flexibility that todays buyers are actively seeking. Did you know that a Virtual Open House is available? Just contact the listing agent.
Property Details
Interior
Features
Main Floor
Bathroom
0.89 x 2.162 Pc Bath
Living
4.33 x 7.43Primary
3.63 x 3.88Bathroom
2.45 x 1.674 Pc Bath
Exterior
Features
Parking
Garage spaces 2
Garage type Attached
Other parking spaces 4
Total parking spaces 6
Property History
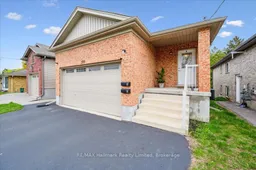 34
34