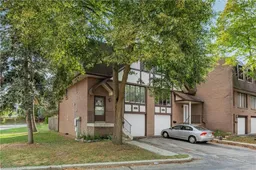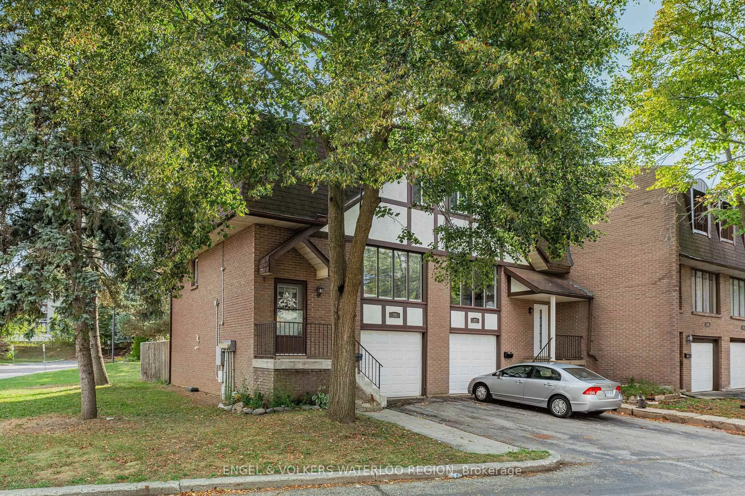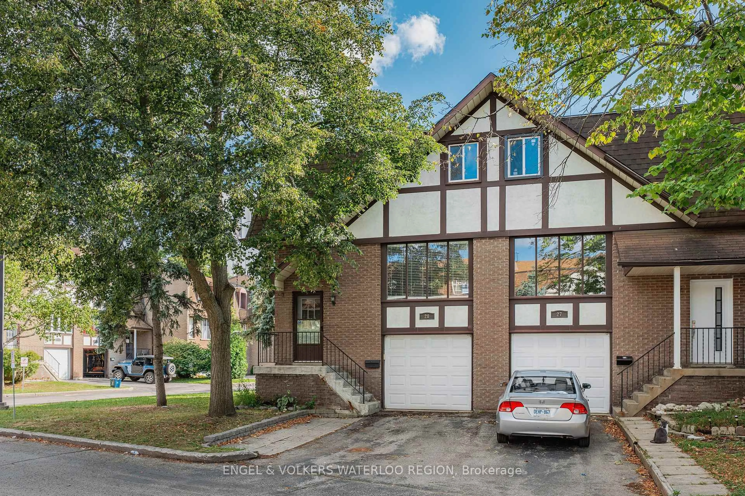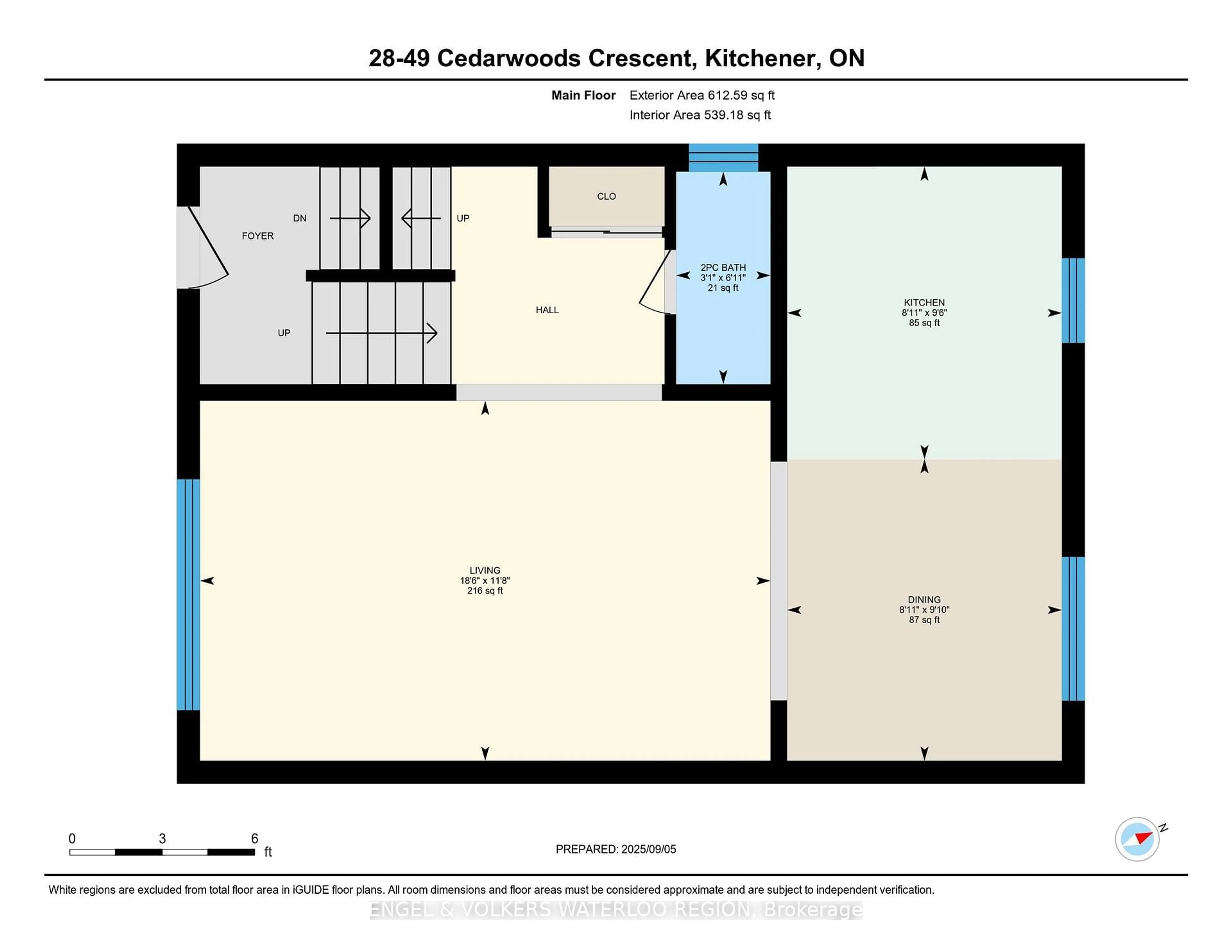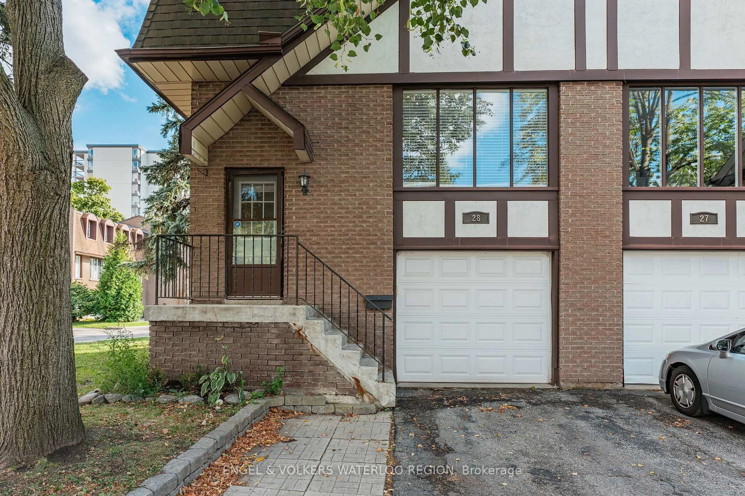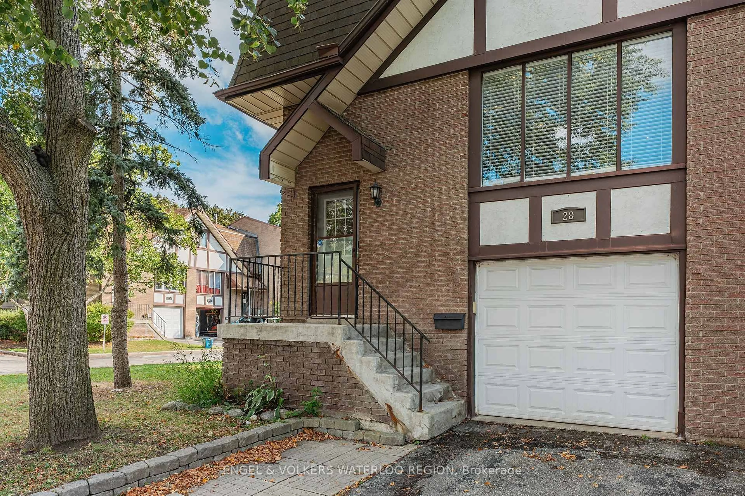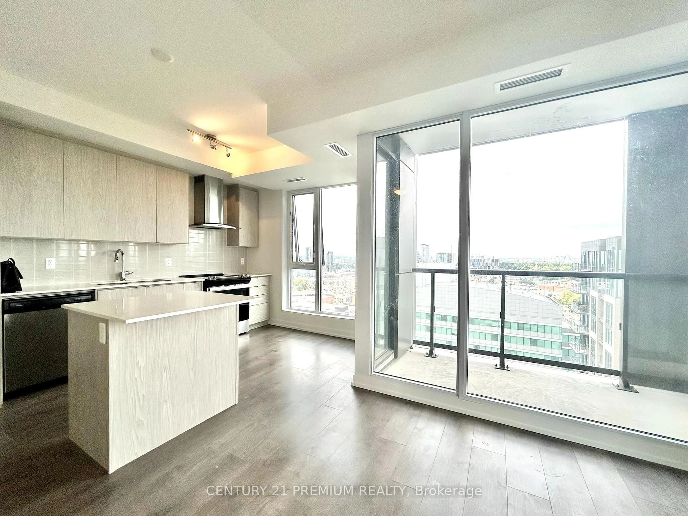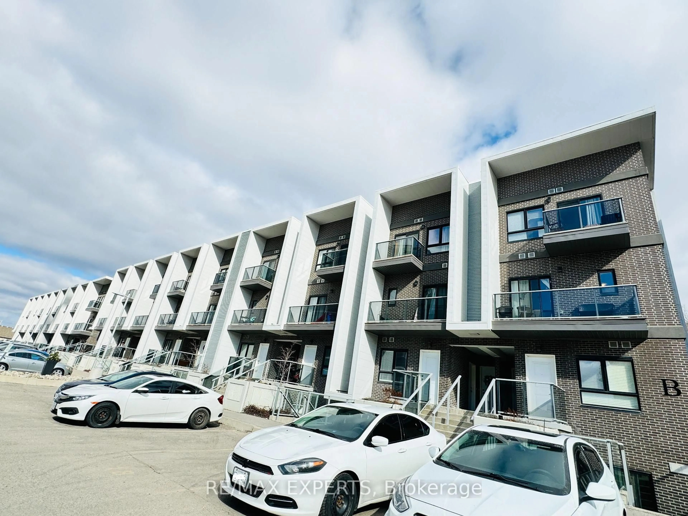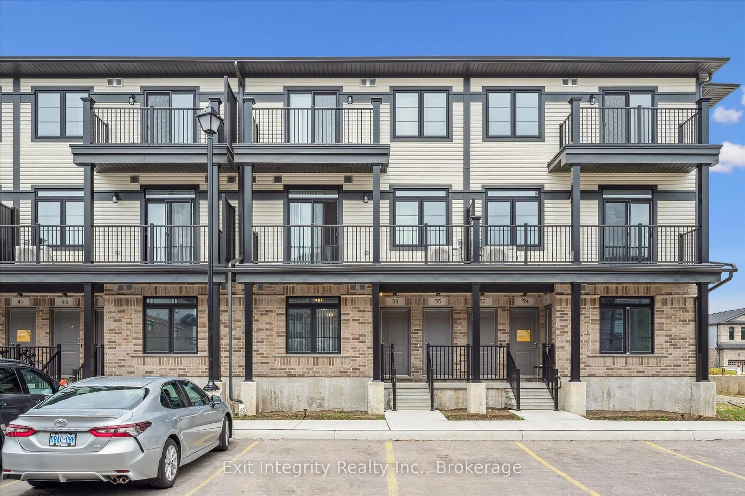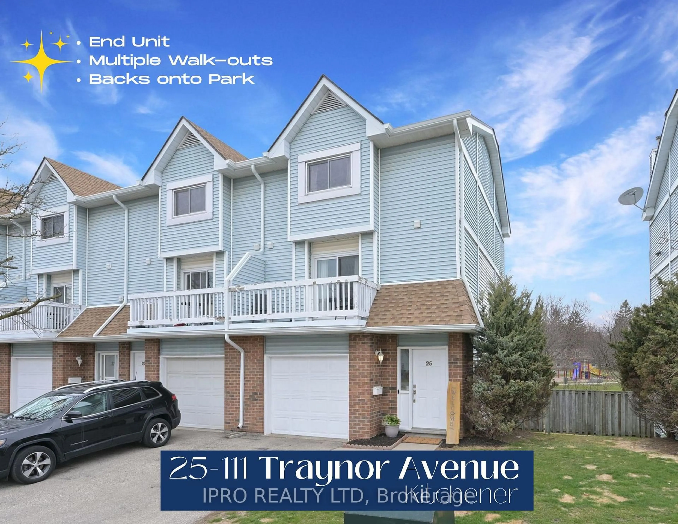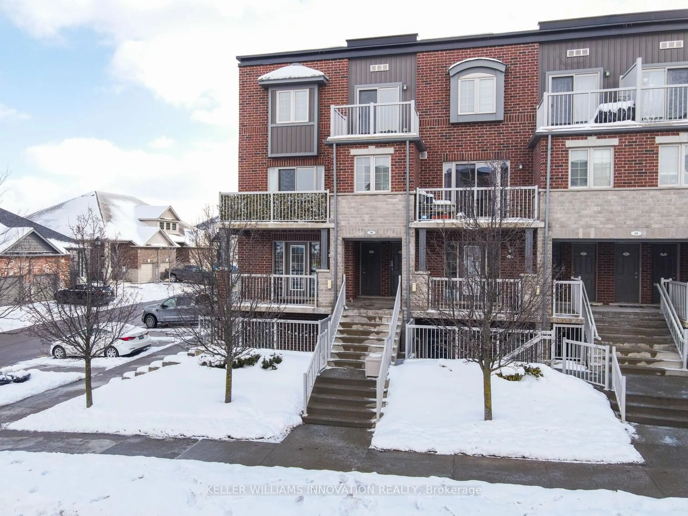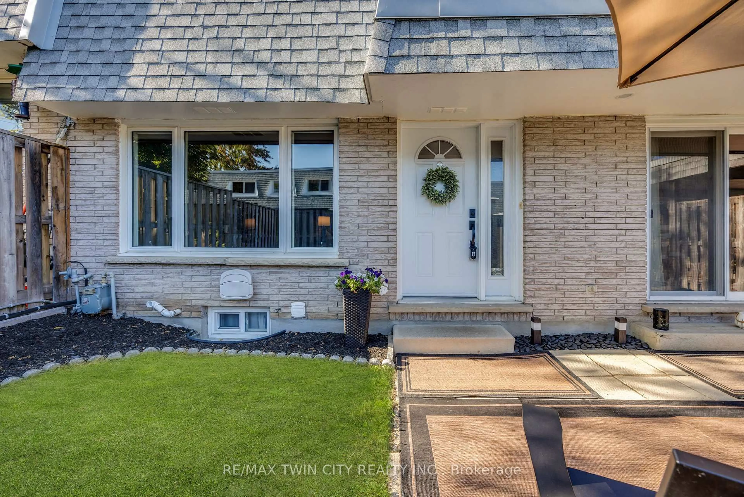49 Cedarwoods Cres #28, Kitchener, Ontario N2C 2L1
Contact us about this property
Highlights
Estimated valueThis is the price Wahi expects this property to sell for.
The calculation is powered by our Instant Home Value Estimate, which uses current market and property price trends to estimate your home’s value with a 90% accuracy rate.Not available
Price/Sqft$491/sqft
Monthly cost
Open Calculator

Curious about what homes are selling for in this area?
Get a report on comparable homes with helpful insights and trends.
*Based on last 30 days
Description
Welcome to 49 Cedarwoods Crescent, Unit 28! This three-bedroom, two-bathroom townhome is located in a prime Kitchener location, just steps from Fairview Park Mall, offering exceptional convenience for both homeowners and investors. The main floor boasts a bright, open-concept layout with a spacious living area and a convenient powder room for guests. Upstairs, youll find three comfortable bedrooms and a full bathroom, perfect for families. The partially finished basement provides versatile spaceideal for a home office, gym, or recreation room. Step outside to enjoy your private backyard, and take advantage of the attached single-car garage with additional driveway parking. This well-managed complex offers reasonable condo fees and is close to shopping, transit, schools, and highways for easy commuting. Dont miss this opportunity to own a home that combines comfort, location, and value!
Property Details
Interior
Features
Main Floor
Bathroom
2.11 x 0.942 Pc Bath
Dining
3.0 x 2.72Kitchen
2.9 x 2.72Living
3.56 x 5.64Exterior
Parking
Garage spaces 1
Garage type Attached
Other parking spaces 1
Total parking spaces 2
Condo Details
Inclusions
Property History
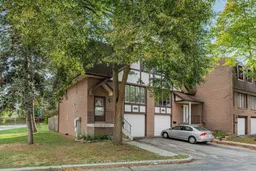 50
50