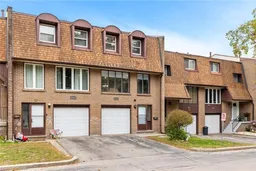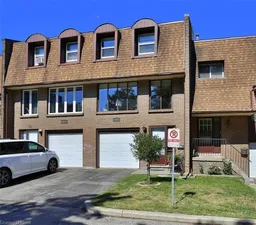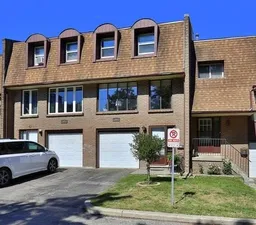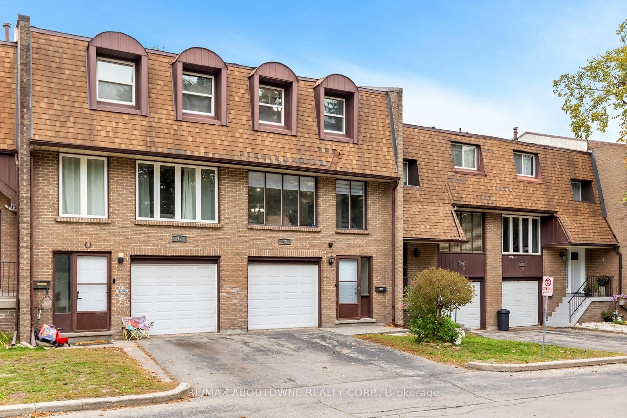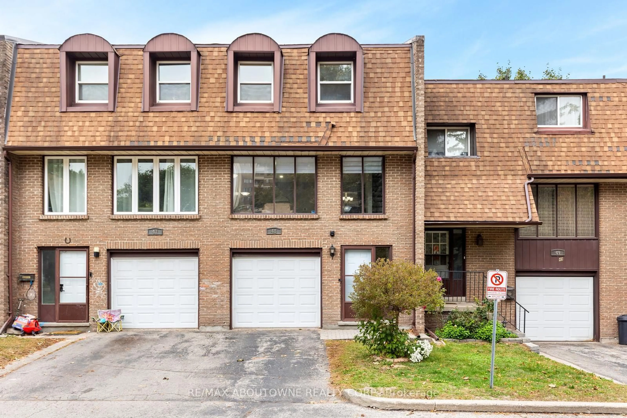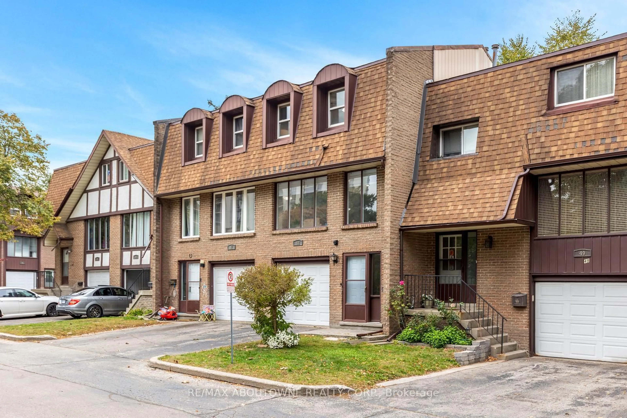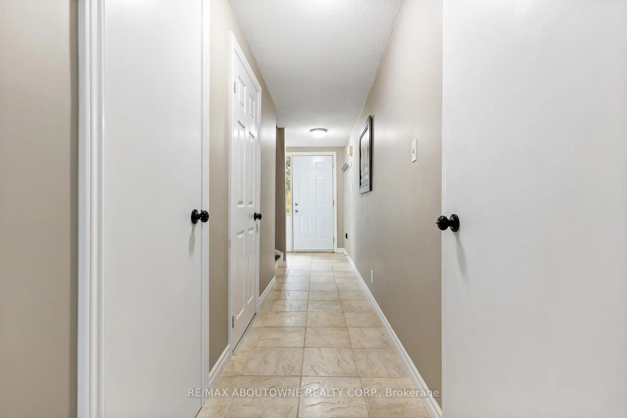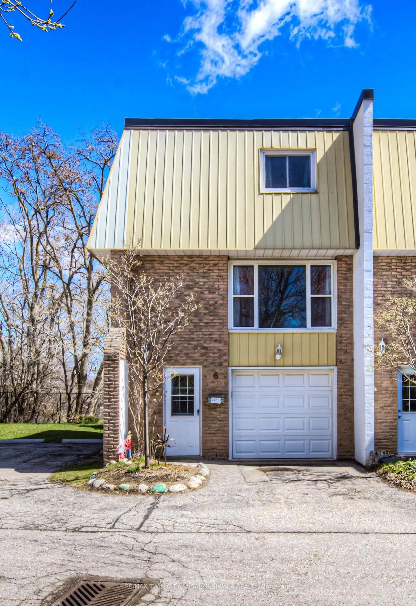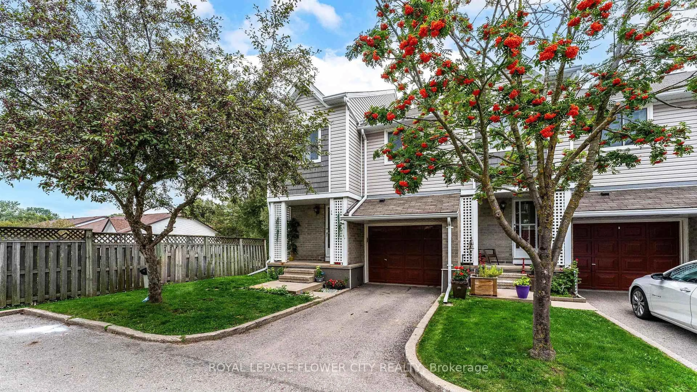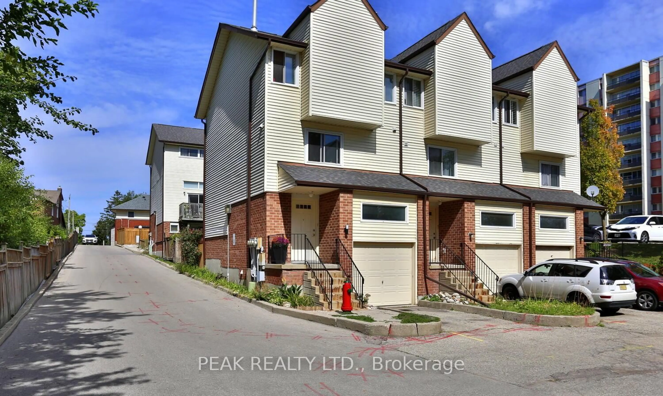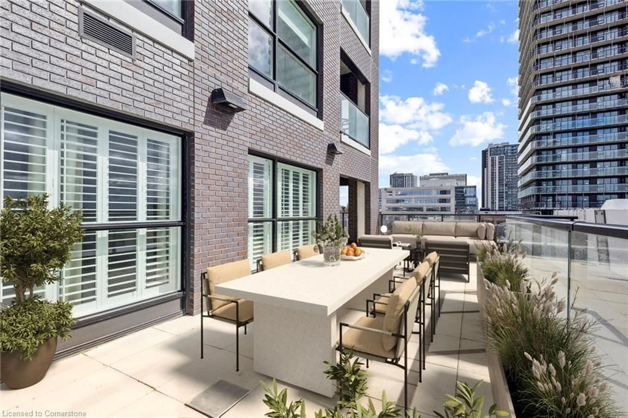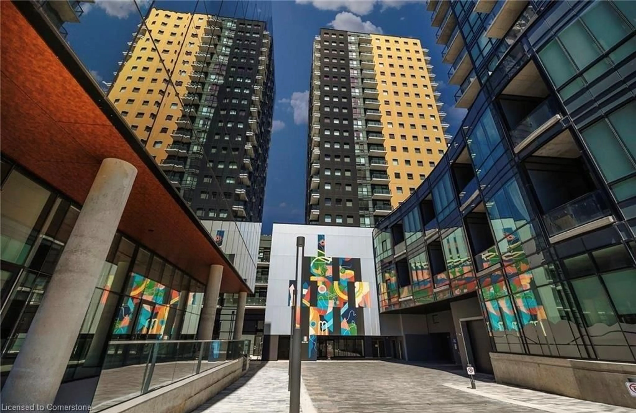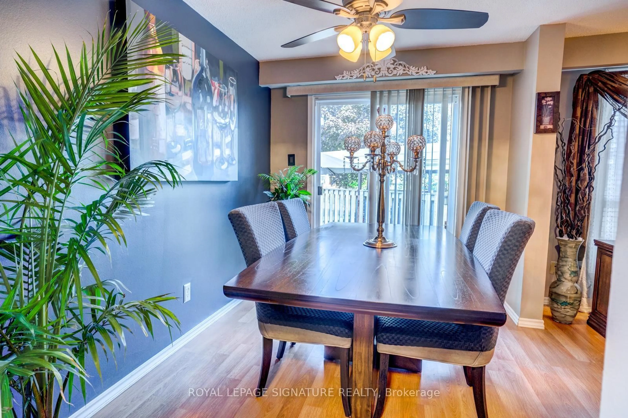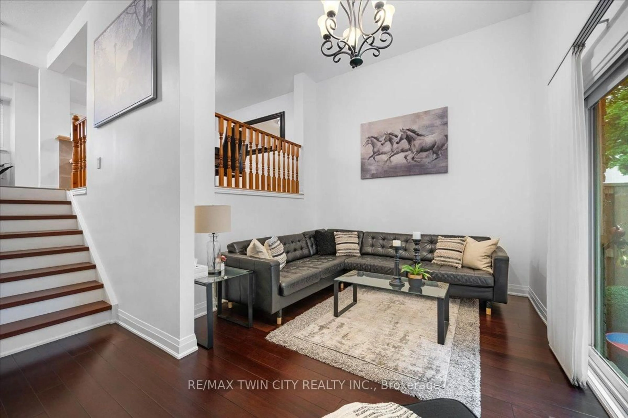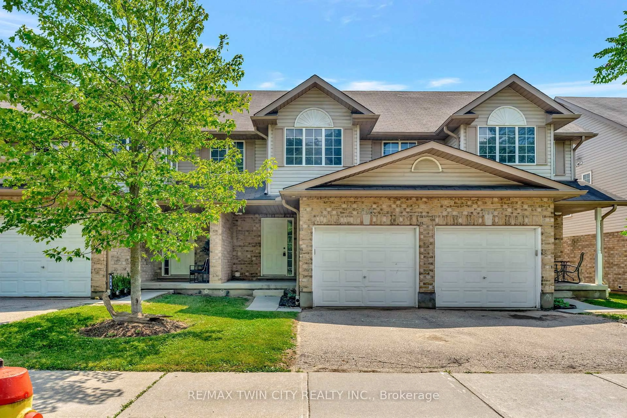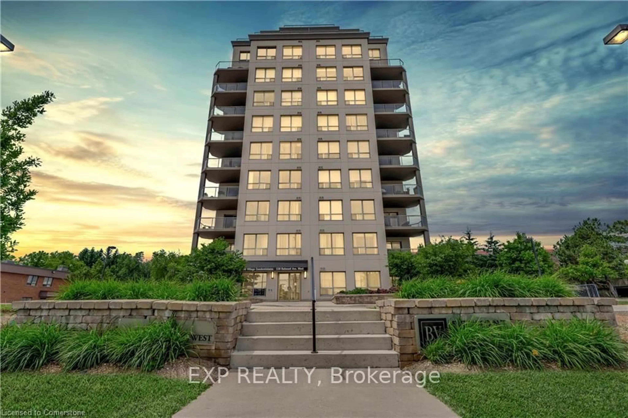49 Cedarwoods Cres #48, Kitchener, Ontario N2C 2L1
Contact us about this property
Highlights
Estimated valueThis is the price Wahi expects this property to sell for.
The calculation is powered by our Instant Home Value Estimate, which uses current market and property price trends to estimate your home’s value with a 90% accuracy rate.Not available
Price/Sqft$294/sqft
Monthly cost
Open Calculator

Curious about what homes are selling for in this area?
Get a report on comparable homes with helpful insights and trends.
+1
Properties sold*
$485K
Median sold price*
*Based on last 30 days
Description
Stunning 3-Storey Townhouse in a Prime Kitchener Location! This beautifully maintained, bright, and carpet-free home offers a perfect blend of comfort, functionality, and modern style. Featuring 3 spacious bedrooms and 2 bathrooms, the interior has been freshly painted and filled with abundant natural light, creating a warm and inviting atmosphere throughout. The main floor showcases an open-concept layout with a generous living room, an open kitchen and dining area, and direct access to a private patio-perfect for relaxing or entertaining. Step outside to enjoy the fully fenced backyard surrounded by mature trees, offering privacy and a serene outdoor retreat for families and guests. Upstairs, the large primary bedroom provides plenty of closet space and room to unwind, accompanied by two additional bright bedrooms ideal for children, guests, or a home office. The home also features interior access to a single-car garage with an automatic door opener, plus parking for an additional vehicle and ample visitor parking for your convenience. Ideally situated across from a park and within walking distance to trails, shops, schools, and transit, this home is close to everything Kitchener has to offer. Enjoy quick access to Fairview Park Mall, local restaurants, the theatre, GRT LRT, and major highways including 8 and 401-making commuting effortless. This property offers exceptional value for its size, location, and condition-a rare opportunity you don't want to miss. Move-in ready and waiting for you to call it home!
Property Details
Interior
Features
Main Floor
Utility
5.23 x 2.9Exterior
Features
Parking
Garage spaces 1
Garage type Attached
Other parking spaces 1
Total parking spaces 2
Condo Details
Inclusions
Property History
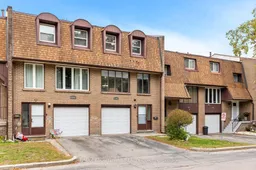 32
32