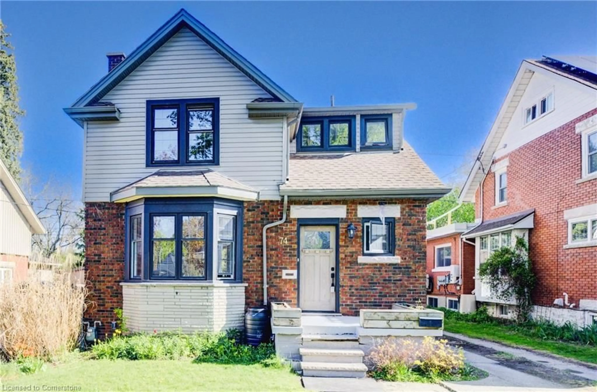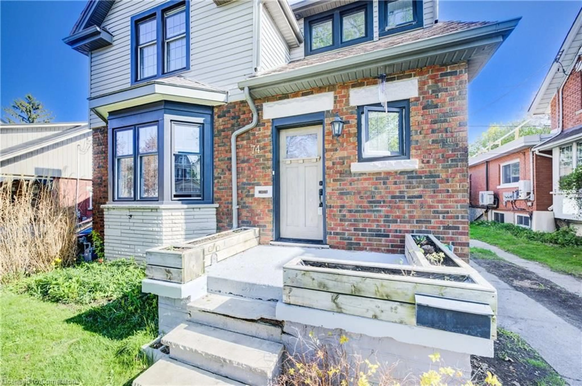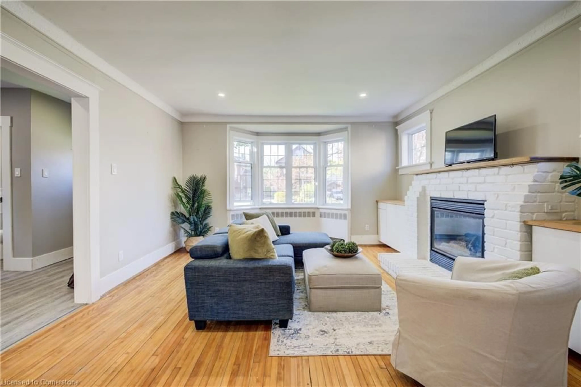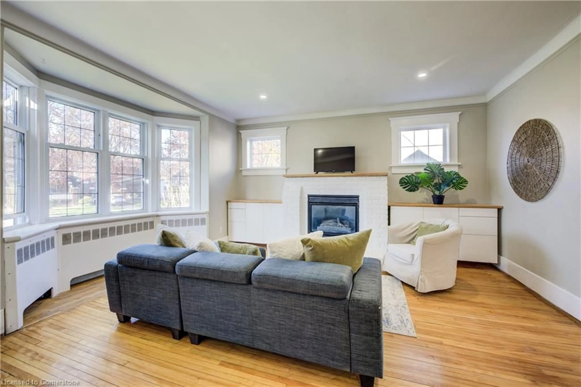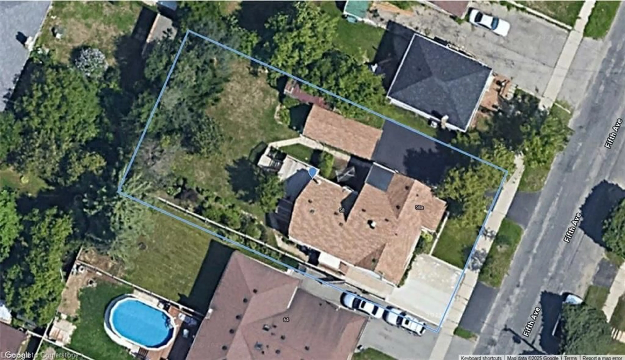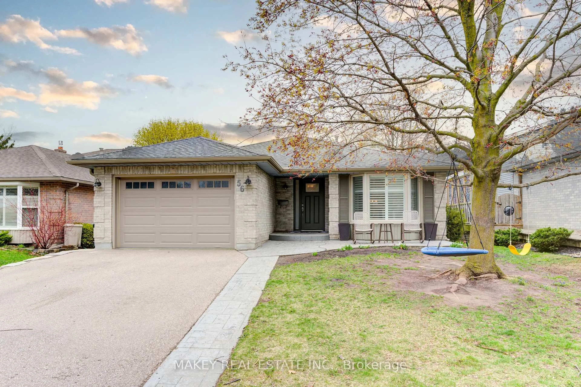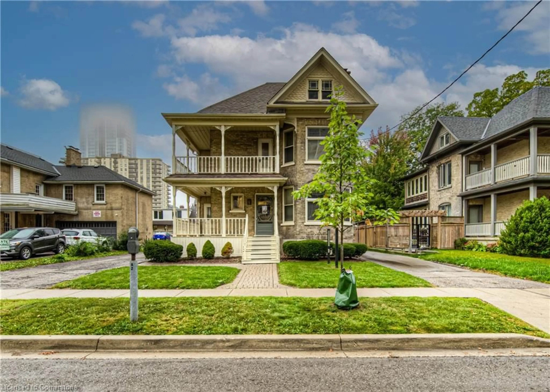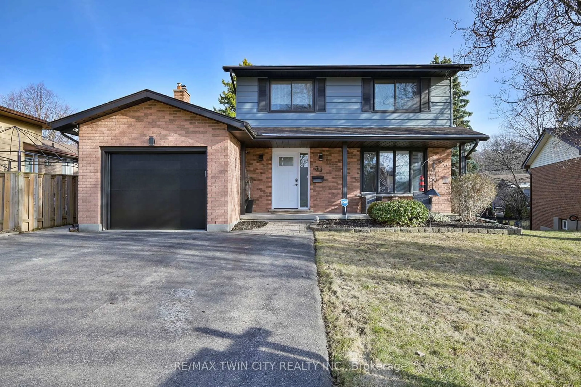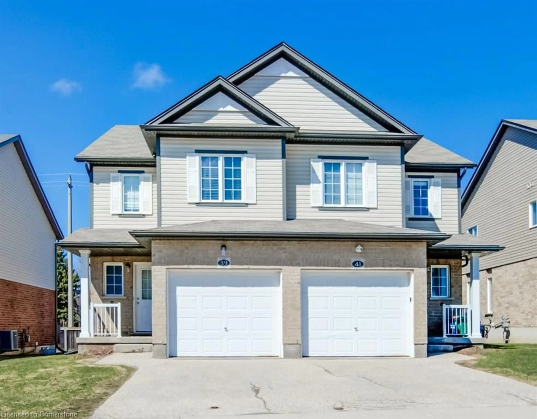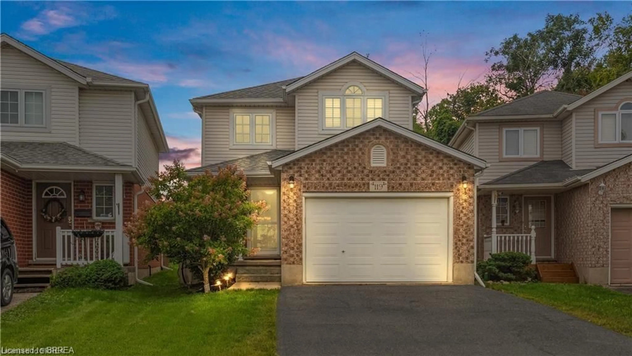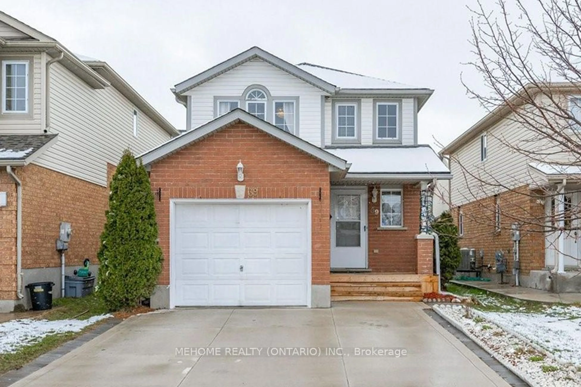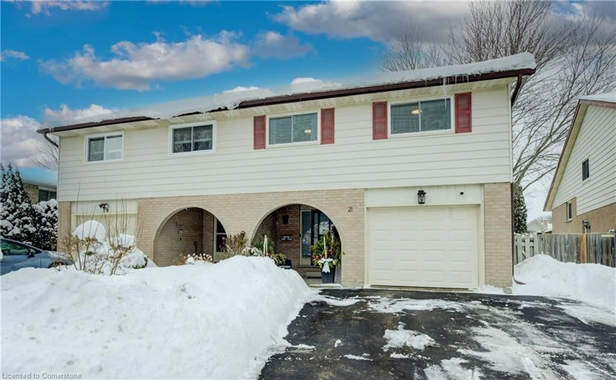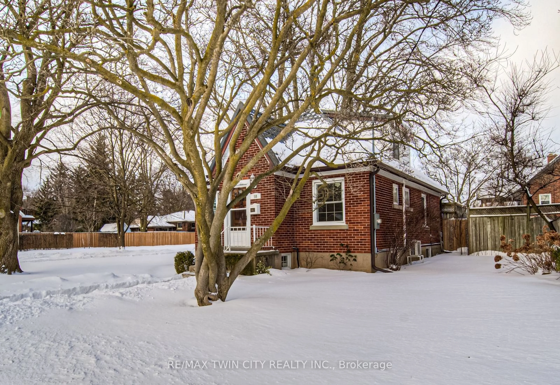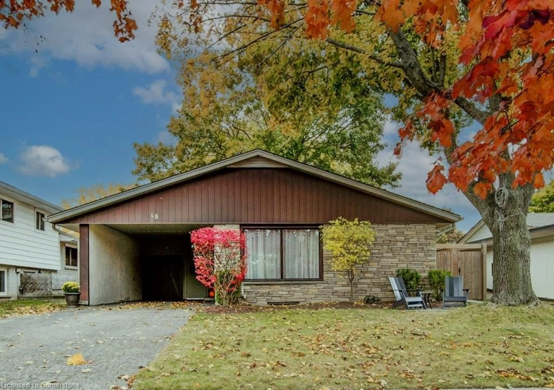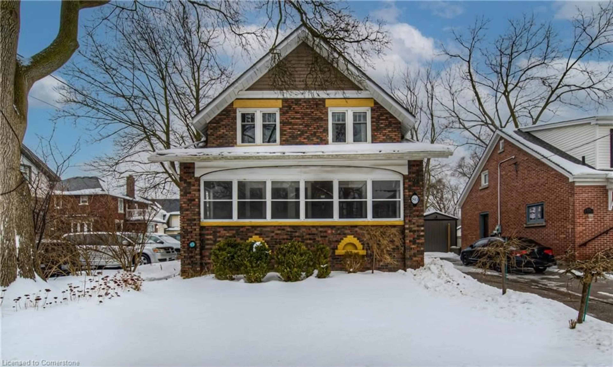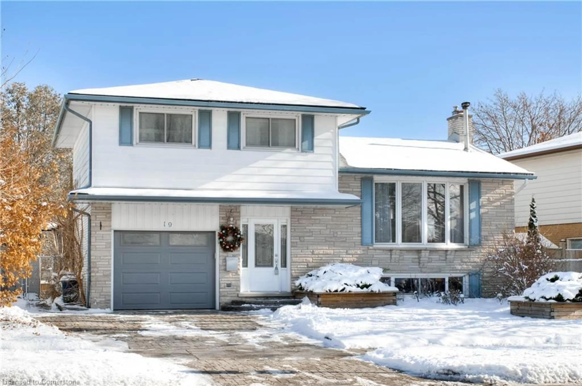74 Homewood Ave, Kitchener, Ontario N2M 1W9
Contact us about this property
Highlights
Estimated ValueThis is the price Wahi expects this property to sell for.
The calculation is powered by our Instant Home Value Estimate, which uses current market and property price trends to estimate your home’s value with a 90% accuracy rate.Not available
Price/Sqft$538/sqft
Est. Mortgage$3,431/mo
Tax Amount (2024)$4,900/yr
Days On Market3 days
Description
Welcome to 74 Homewood Avenue, a lovely historic gem nestled in the heart of Kitchener’s vibrant Victoria Park neighbourhood. This charming 2-storey detached home offers 3 spacious bedrooms and 2 modern bathrooms with approximately 1485 square feet of thoughtfully updated living space. Set on an expansive 40 x 263-foot lot, the property backs directly onto the scenic Iron Horse Trail and Victoria Park, providing a serene and private backyard oasis perfect for entertaining or relaxing in nature. Inside, the main floor features renovated kitchen featuring a premium Dynasty gas stove, sleek cabinetry, and large new windows that flood the space with natural light and offer picturesque views of the lush backyard. The inviting living room is centered around a cozy gas fireplace with custom built-in cabinetry, creating a warm and welcoming atmosphere. The mainfloor is rounded off with an expansive private dining space with views of the backyard. Upstairs, you'll find three well-proportioned bedrooms and a stylishly updated 3 piece bathroom. The partially finished basement includes a laundry area and a versatile bonus room, ideal for a home gym or additional storage needs. Additional highlights include a private driveway with parking for two vehicles, a backyard shed, and a spacious patio area. Located just steps from downtown Kitchener, residents will enjoy easy access to local amenities, including the Google campus, shops, restaurants, and public transit. This exceptional property seamlessly blends historic charm with modern conveniences, offering a unique opportunity to own a piece of Kitchener's rich heritage in a prime location. Don’t miss your chance to become part of this highly sought-after neighbourhood—where charm, community, and convenience come together to create the perfect place to call home.
Property Details
Interior
Features
Main Floor
Foyer
3.10 x 3.20Kitchen
3.84 x 4.85Dining Room
3.45 x 4.01Bathroom
1.47 x 1.092-Piece
Exterior
Features
Parking
Garage spaces -
Garage type -
Total parking spaces 2
Property History
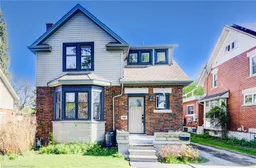 50
50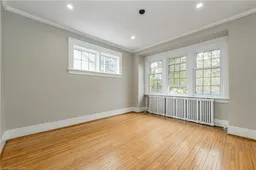
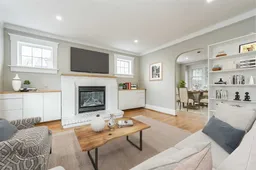
Get up to 1% cashback when you buy your dream home with Wahi Cashback

A new way to buy a home that puts cash back in your pocket.
- Our in-house Realtors do more deals and bring that negotiating power into your corner
- We leverage technology to get you more insights, move faster and simplify the process
- Our digital business model means we pass the savings onto you, with up to 1% cashback on the purchase of your home
