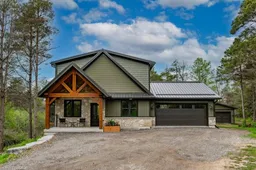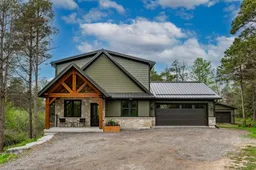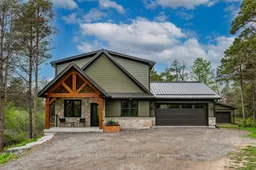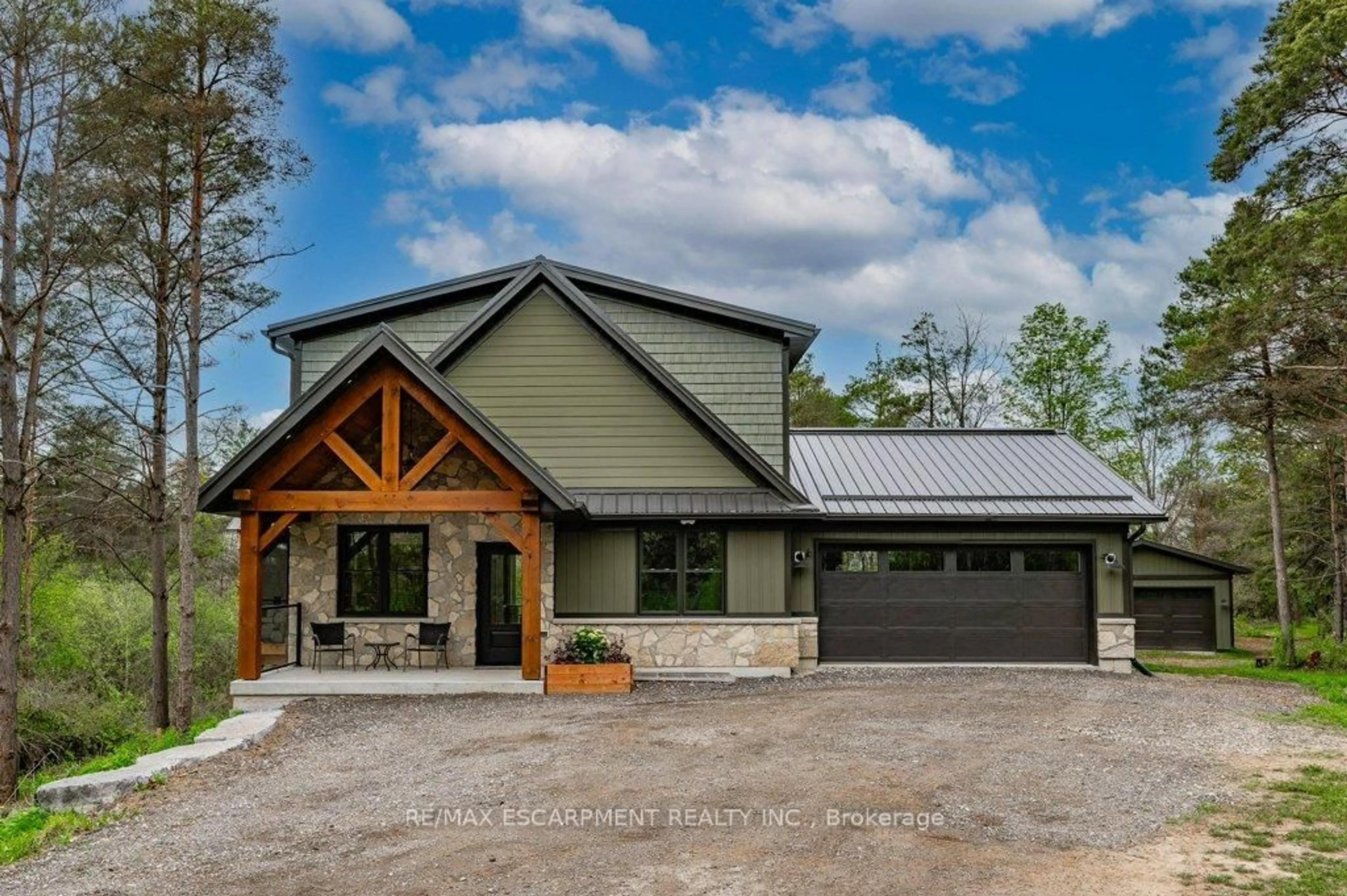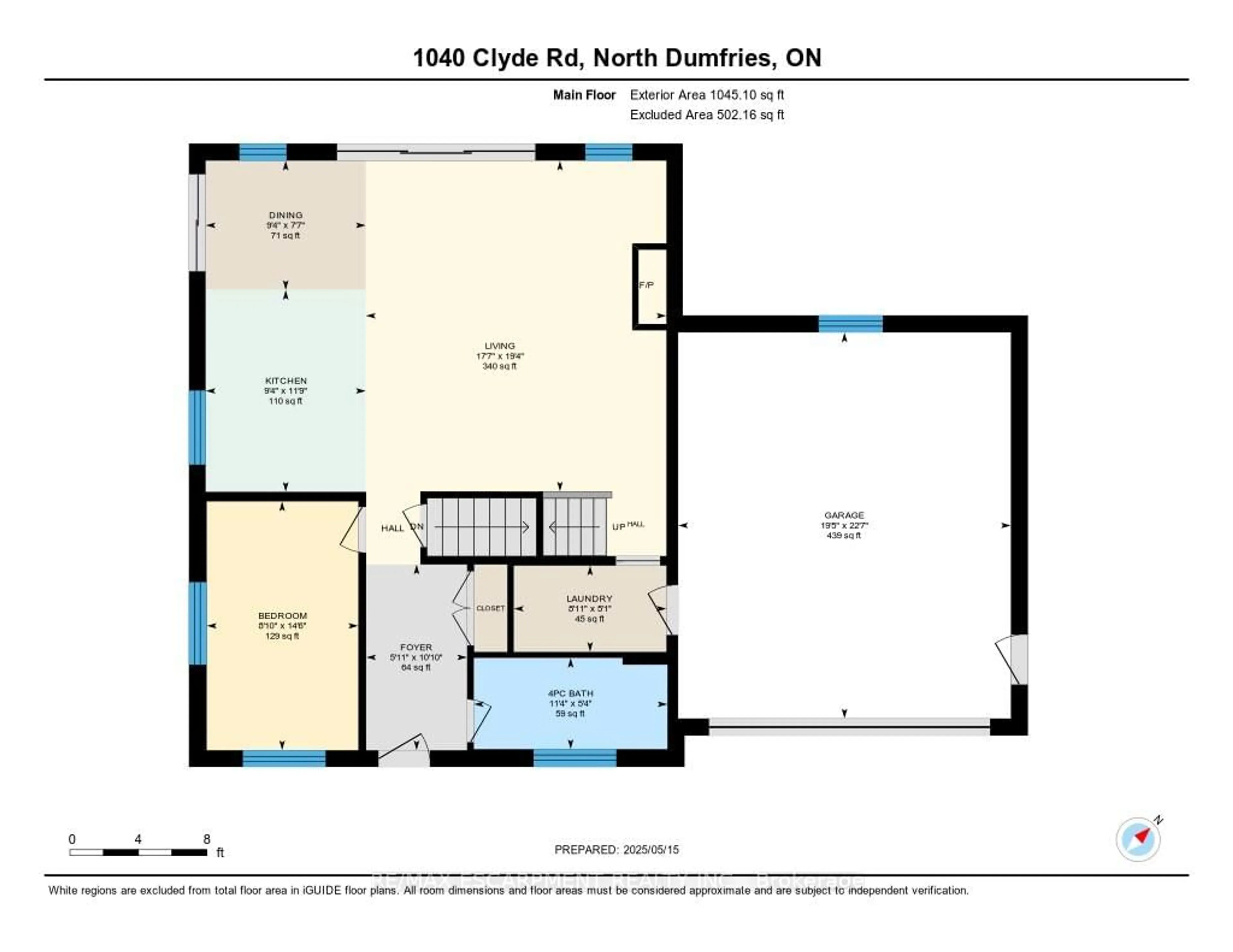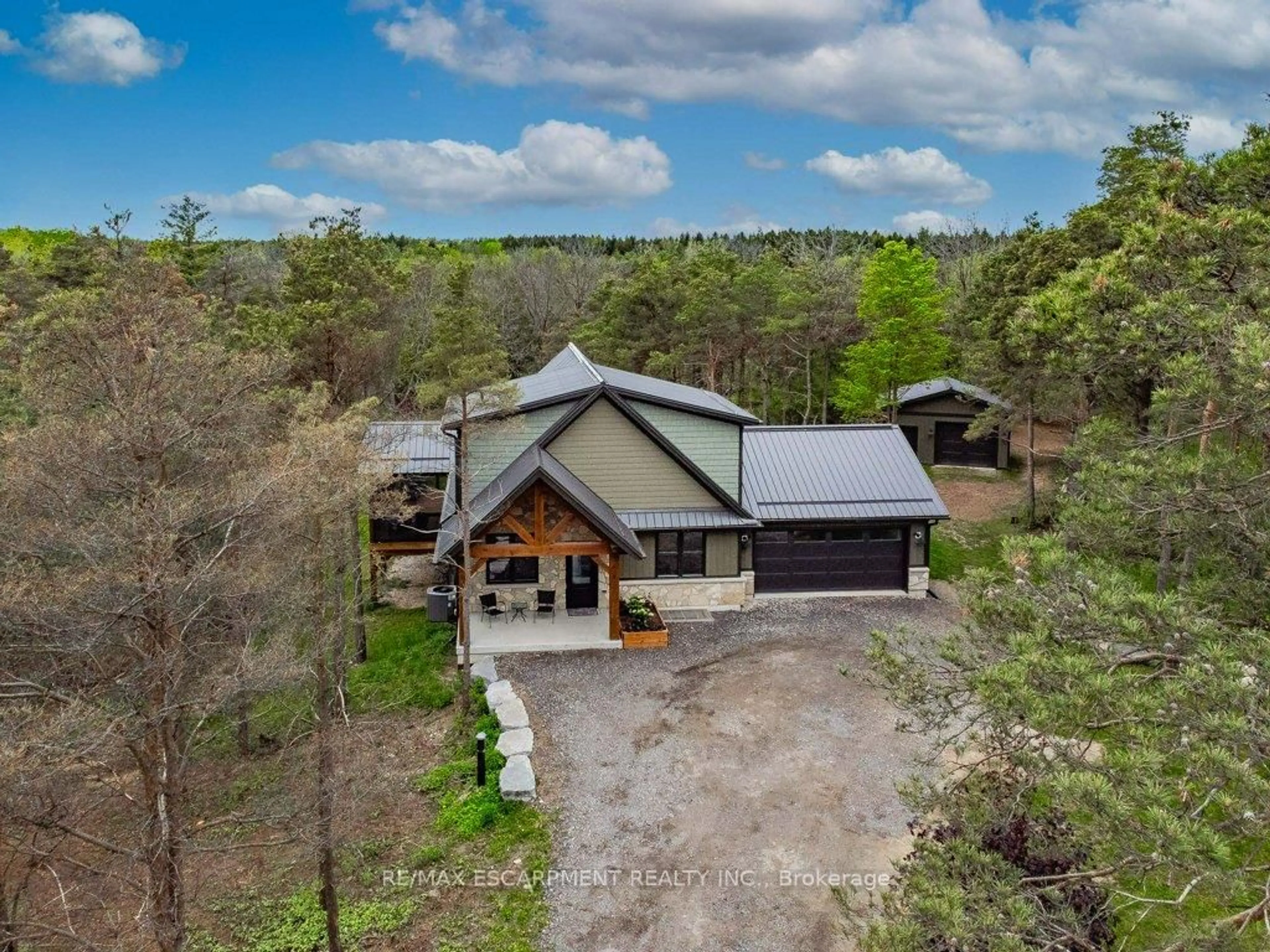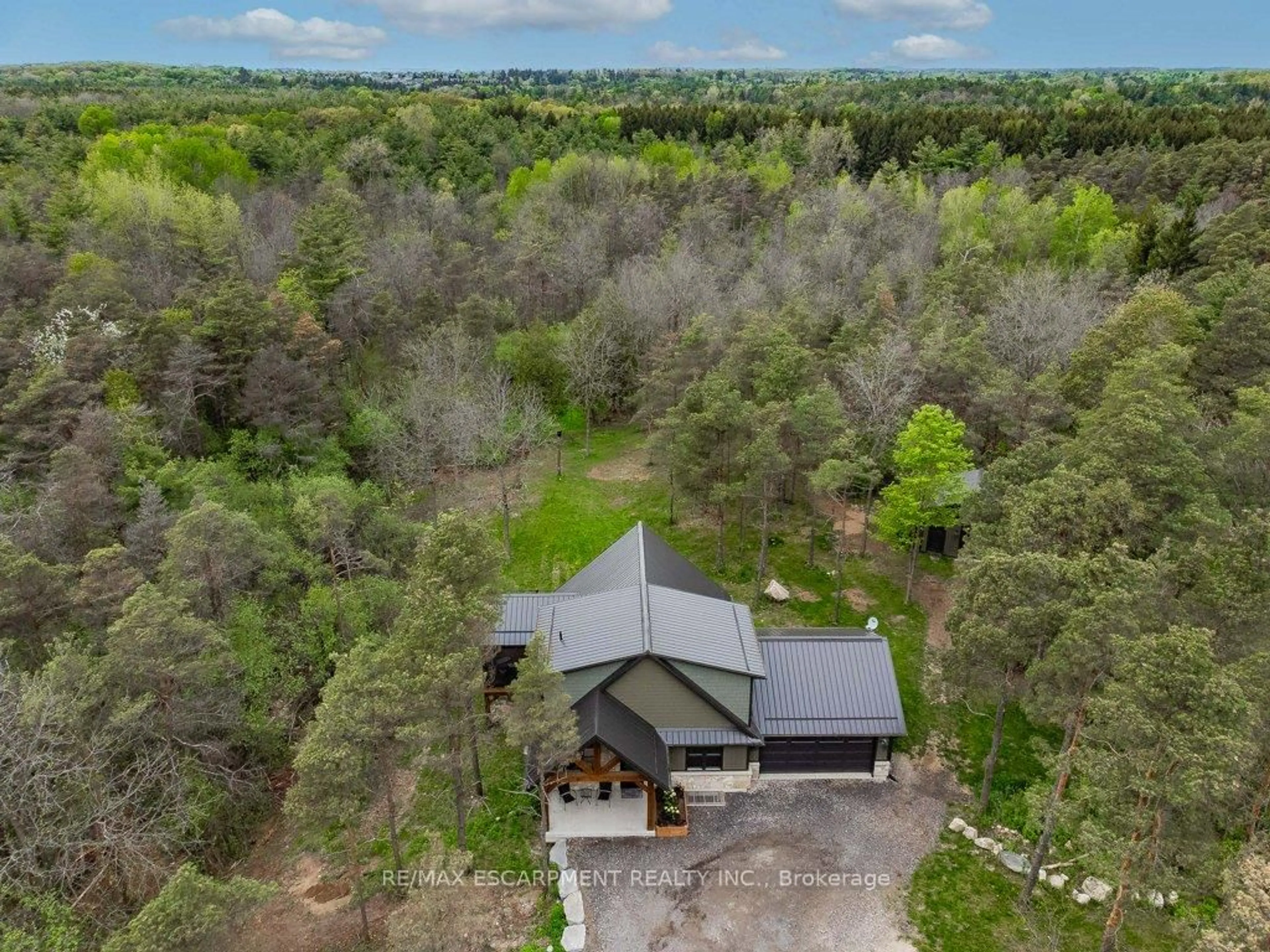1040 Clyde Rd, North Dumfries, Ontario N1R 5S7
Contact us about this property
Highlights
Estimated valueThis is the price Wahi expects this property to sell for.
The calculation is powered by our Instant Home Value Estimate, which uses current market and property price trends to estimate your home’s value with a 90% accuracy rate.Not available
Price/Sqft$1,021/sqft
Monthly cost
Open Calculator
Description
MUSKOKA WITHOUT THE DRIVE! This spectacular custom built home is within a 2.48 acre forested setting! The unique design of this home exemplifies the feeling of a northern luxury chalet! Loaded with high quality building materials and finishes and just built in 2021, this stunning home is a rare offering! The main floor provides an open floor plan with a soaring 20 foot vaulted ceiling framed with gorgeous wood timbers! The gourmet kitchen offers beautiful stainless appliances including an induction cooktop, a large centre island, quartz countertops and beautiful Moroccan style backsplash! A large great room with stone fireplace and dining area provide seamless flow for entertaining and expansive views of the forested backdrop! Step out to the massive deck and screened in room complete with remote retractable walls to increase the deck space for continued opportunity to entertain and enjoy the private surroundings! The main floor also offers a large bedroom/den and a full bathroom for those would prefer main floor living! A separate laundry room with cabinetry and access to the double car garage complete this level. A gorgeous wooden staircase takes you to the upper loft level with an incredible view of the main floor and outdoor surroundings! An office nook in the loft is ideal for those who work from home! An additional bedroom with walk through closet with built-ins and 3 piece ensuite with large walk-in shower serves as a primary retreat! Another hardwood staircase takes you to the walk-out basement with large finished family room with propane stove fireplace and an additional bedroom/den! The attached large double car garage is great for parking and all of your storage needs with loads of cabinets! An additional 19 x 15 detached garage is ideal for the toys and hobbyists! This home is truly stunning and a one of a kind dream private oasis and getaway from the city but is a short drive to Cambridge and Hamilton! Luxury Certified.
Property Details
Interior
Features
Main Floor
Laundry
2.72 x 1.55Access To Garage
Foyer
3.3 x 1.8Kitchen
3.58 x 2.84Centre Island / Quartz Counter / hardwood floor
Dining
2.84 x 2.31Hardwood Floor
Exterior
Features
Parking
Garage spaces 3
Garage type Attached
Other parking spaces 4
Total parking spaces 7
Property History
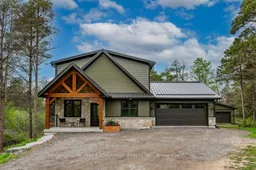 50
50