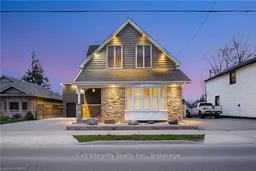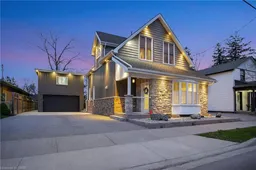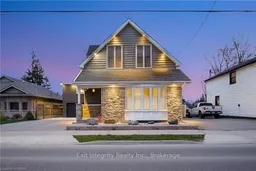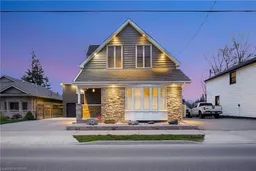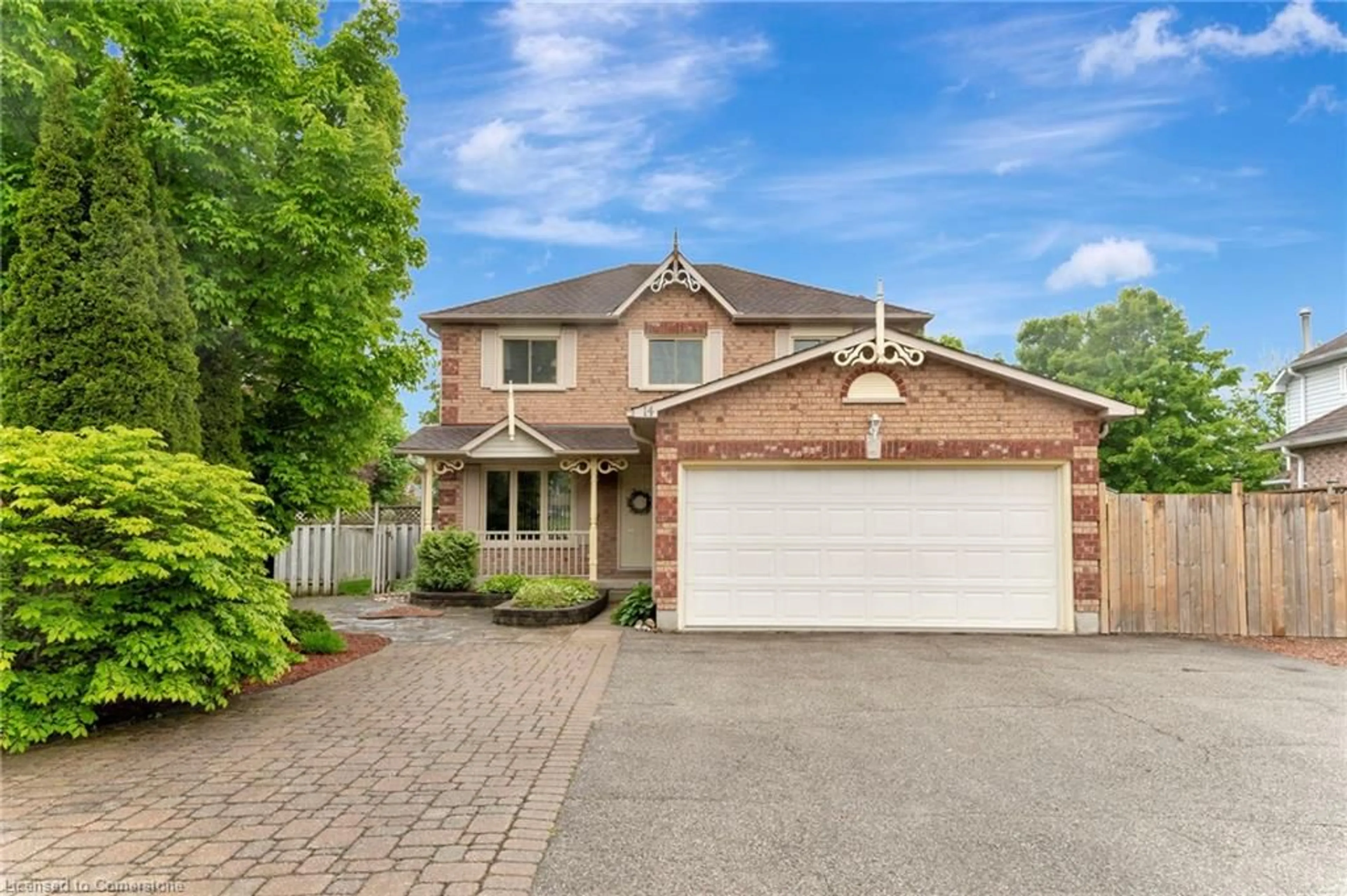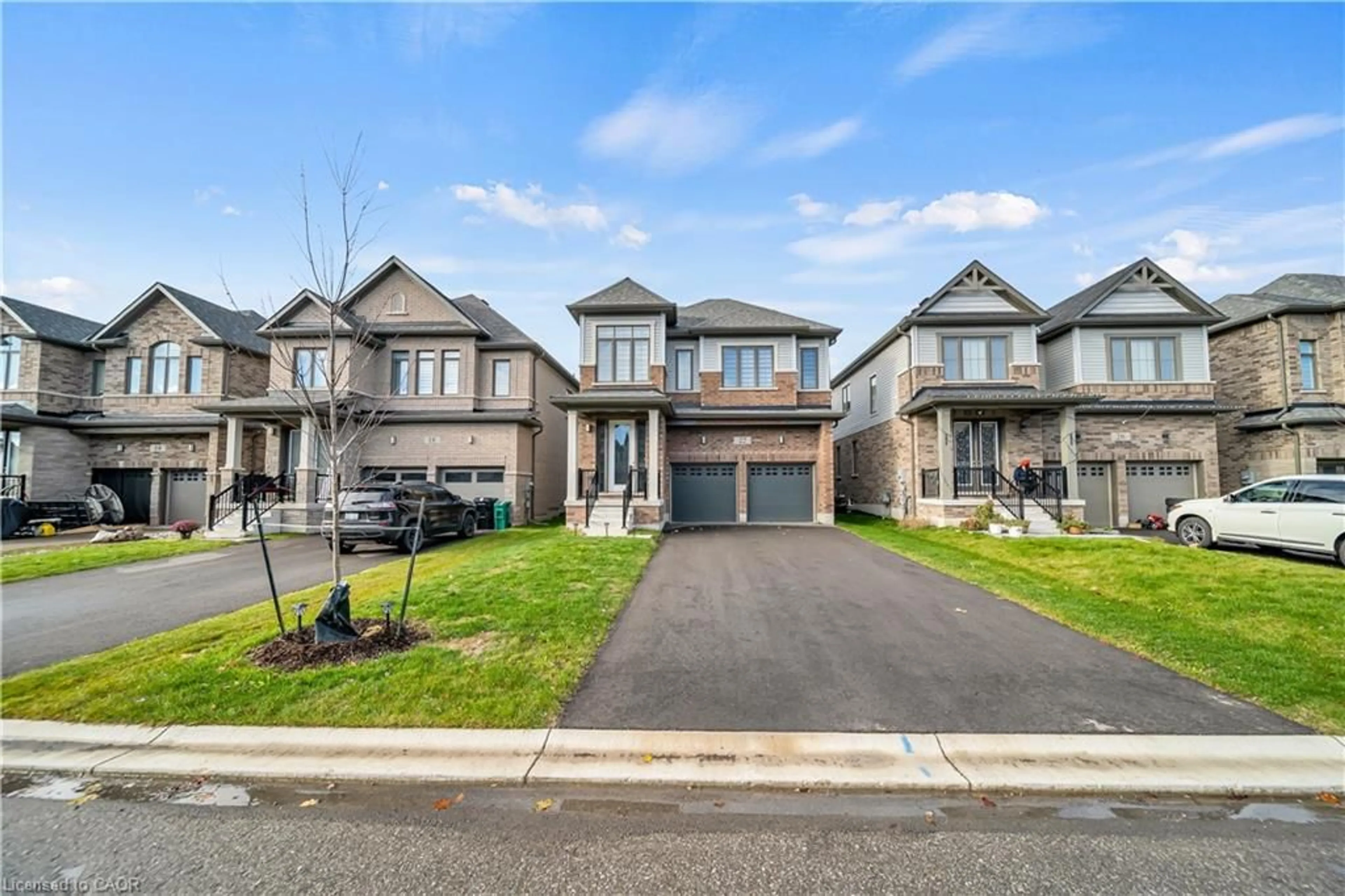Custom Home. Dream Shop. Unmatched Old Ayr Lifestyle. Welcome to Old Ayr-where small-town charm meets modern luxury, and where a truly rare detached, heated, fully powered shop becomes the heart of everyday living. Set on an oversized 64' x 130' lot, this property delivers craftsmanship, comfort, and smart technology in one exceptional package. Inside, a bright, sun-filled open-concept design offers effortless flow for daily life and entertaining. The chef-inspired kitchen anchors the space with a walk-through pantry and thoughtful finishes throughout. Featuring 3 spacious bedrooms (with an easy option for a 4th) and 2 finished bathrooms, this home is designed for those who expect more than the ordinary. The Shop - 29' x 16' of Heated, Powered Perfection. A space that hobbyists, tradespeople, collectors, and entrepreneurs wait years to find. Fully heated, professionally finished, and loaded with power for tools, lifts, equipment, and toys. Ideal as a workshop, detailing bay, studio, home-based business, or premium storage-shops like this are almost unheard of in Ayr. The Property. A fully fenced private yard, beautiful gardens, fire-pit area, and oversized deck create a backyard built for both quiet evenings and hosting the entire crew. This is outdoor living that matches the scale and quality of the home itself. Loaded with Premium Features: Wi-Fi smart lighting and dimmers Integrated surround sound throughout On-demand hot water Whole-home water filtration & softener Zero rented equipment Radiant in-floor heating Dual-zone heat pump Cozy gas fireplace Why Old Ayr? Steps to historic downtown, scenic trails, parks, and the vibrant community centre-this is a town where neighbours wave, kids roam freely, and families put down roots because the lifestyle simply delivers. A custom home. A powerhouse shop. A community everyone wants to be part of. Live here. Work here. Thrive here. This is Old Ayr at its absolute best.
Inclusions: Built-in Microwave, Dishwasher, Dryer, Garage Door Opener, Refrigerator, Stove, Washer
