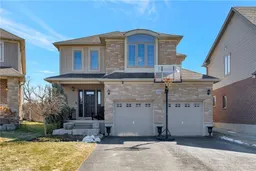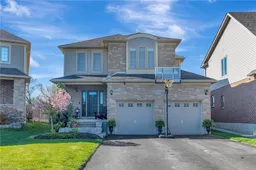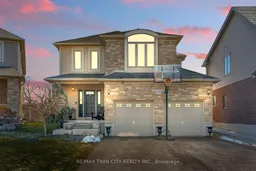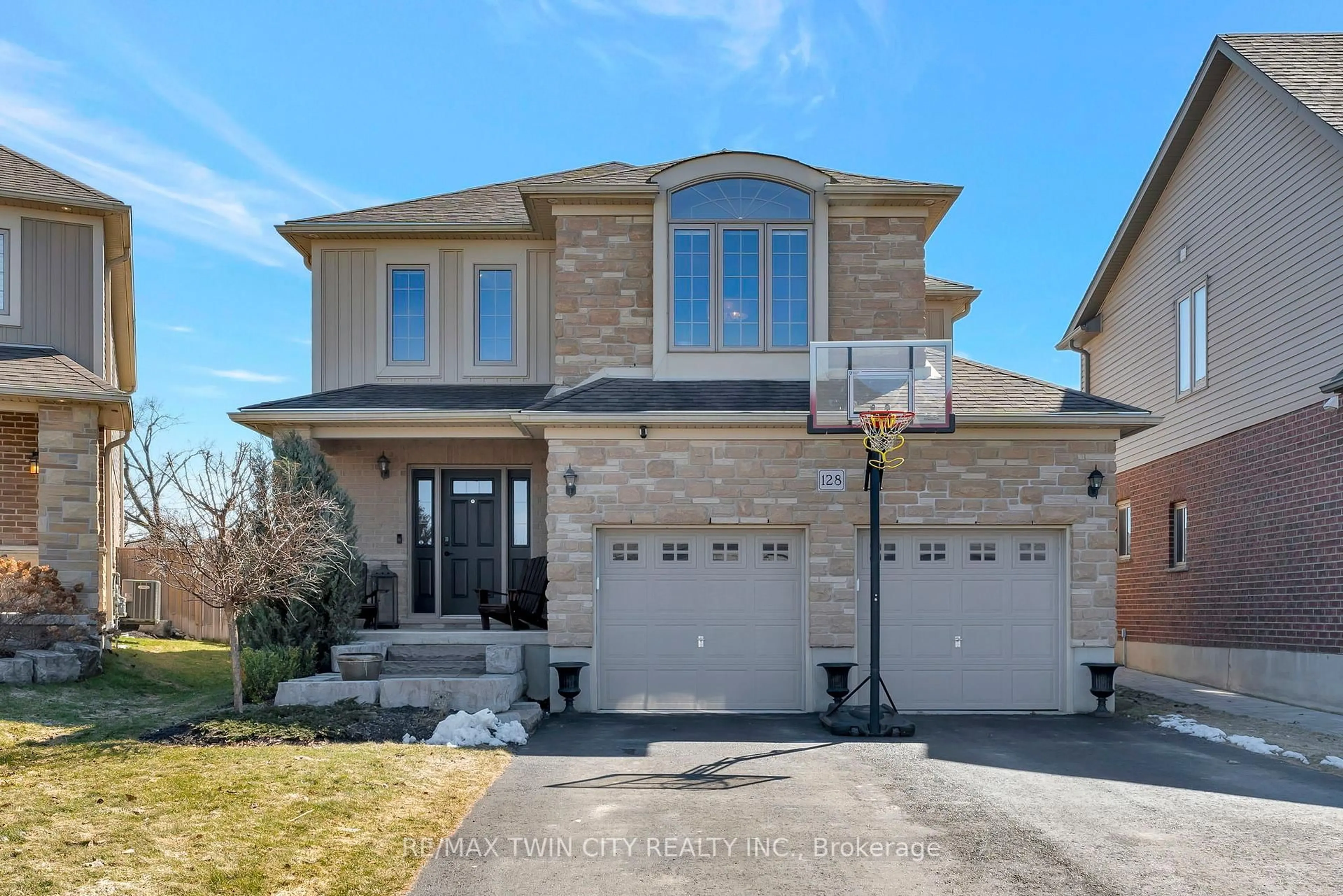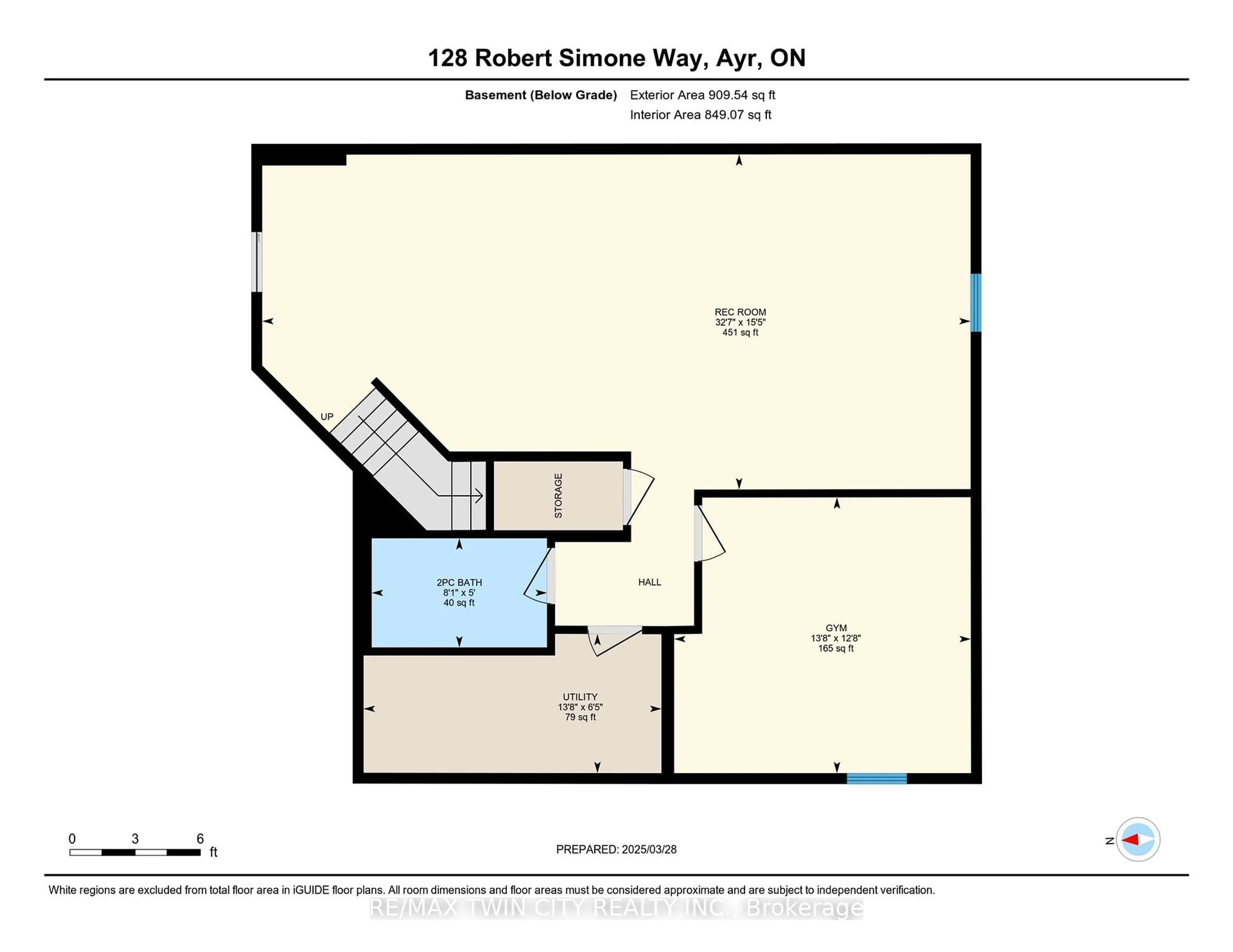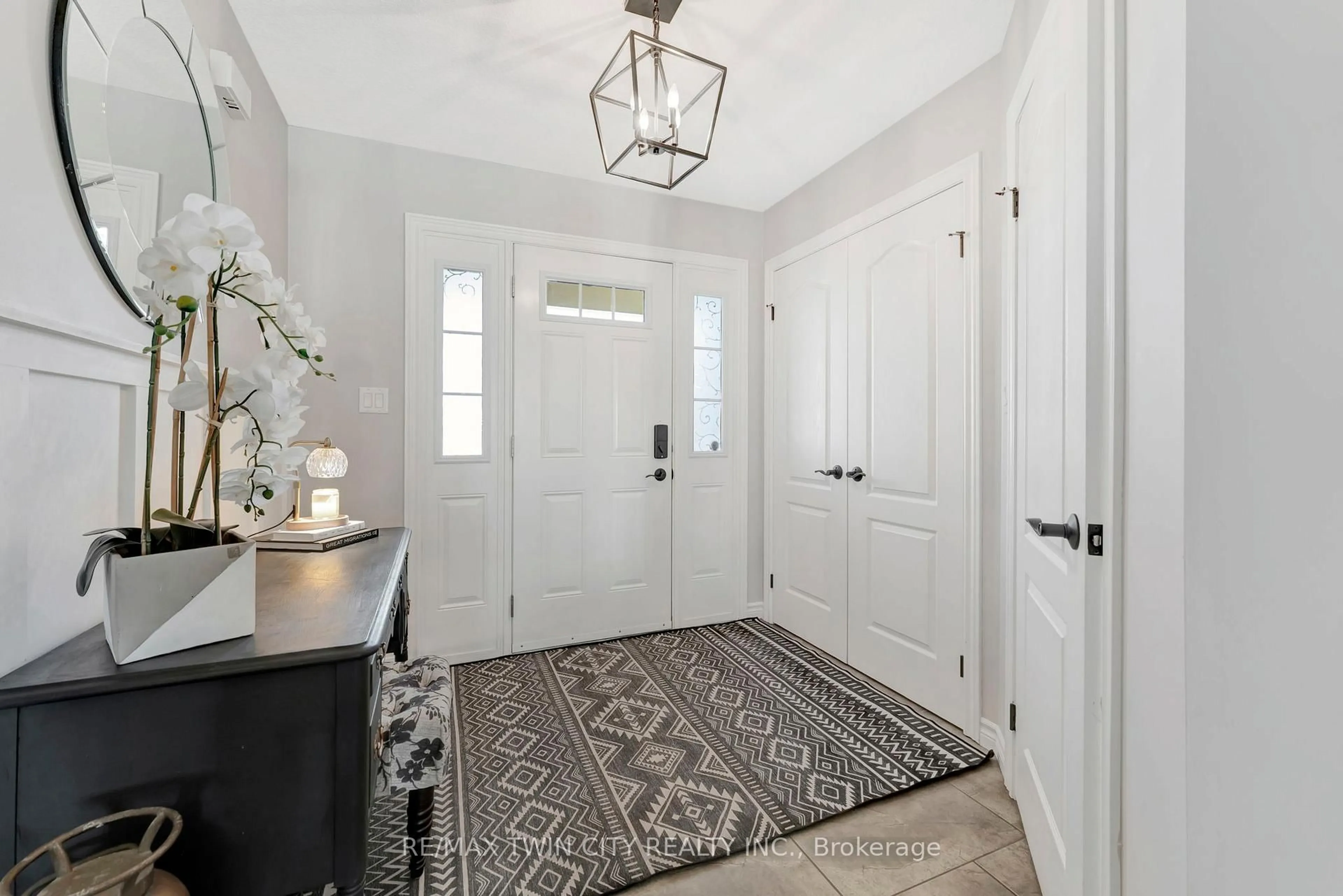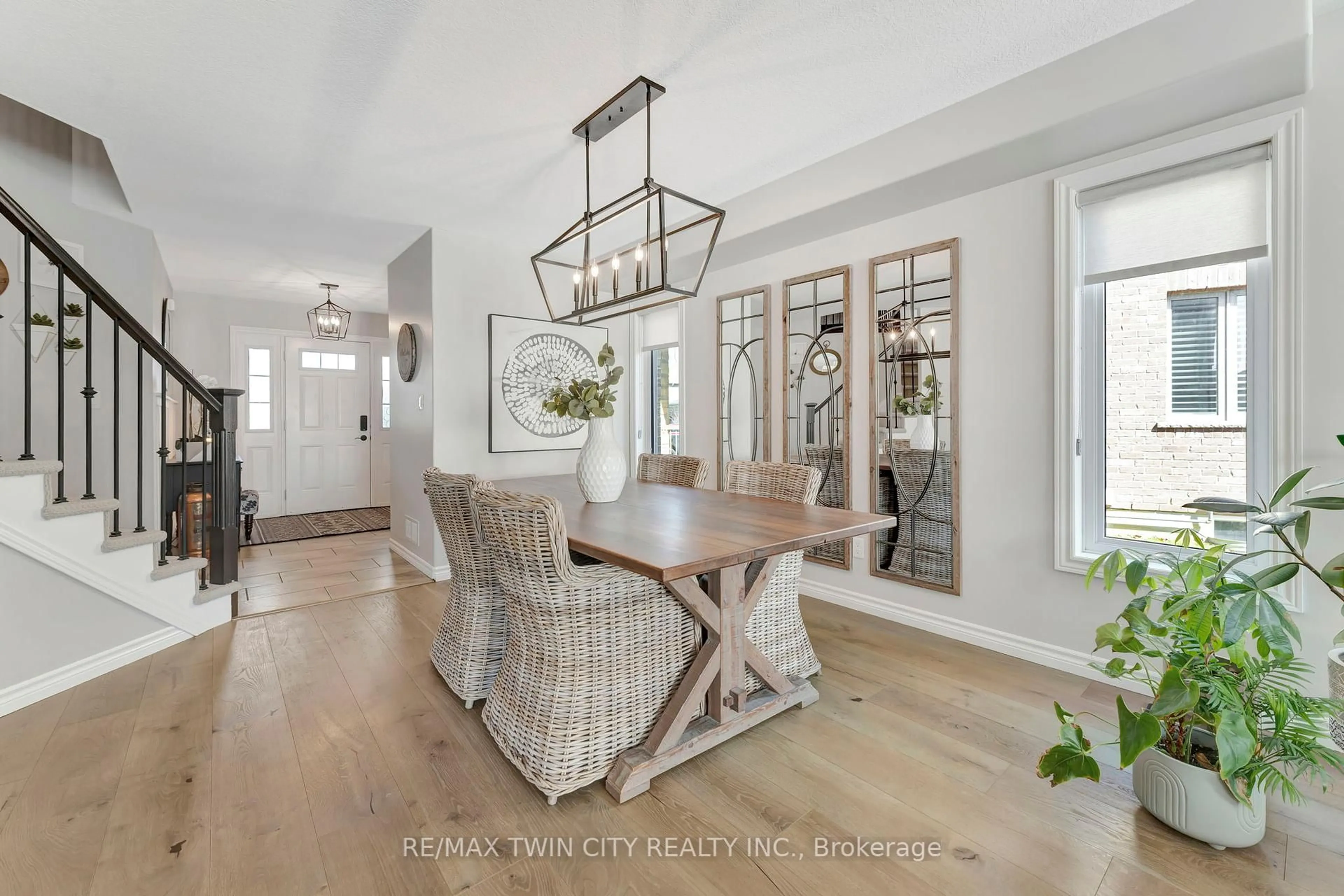128 Robert Simone Way, North Dumfries, Ontario N0B 1E0
Contact us about this property
Highlights
Estimated valueThis is the price Wahi expects this property to sell for.
The calculation is powered by our Instant Home Value Estimate, which uses current market and property price trends to estimate your home’s value with a 90% accuracy rate.Not available
Price/Sqft$574/sqft
Monthly cost
Open Calculator

Curious about what homes are selling for in this area?
Get a report on comparable homes with helpful insights and trends.
+17
Properties sold*
$872K
Median sold price*
*Based on last 30 days
Description
Stunning Family Home on a 1/4 Acre Lot with Saltwater Pool & Designer Finishes! Welcome to 128 Robert Simone Way-a beautifully upgraded home nestled on a quiet, family-friendly street in Ayr, offering over 3,300 sq ft of living space with a fully finished basement, all set on a rare 1/4 acre pie-shaped lot with a backyard built for entertaining! From the moment you arrive, youll appreciate the charming stonework on the front facade, the 2-car garage with epoxy floors, and the clean, modern curb appeal. Step inside where wide plank hardwood flooring (2016) and updated lighting set the tone throughout the main level. The living room features a cozy gas fireplace, perfect for relaxing evenings, while the kitchen is a true standout with Quartz countertops, 24 ceramic flooring, a spacious eat-up island, and patio doors that lead to your backyard oasis. Main-floor laundry and a convenient 2-pc powder room. Upstairs, youll find 4 generous bedrooms, including a flex space at the top of the stairs-ideal as a playroom, study, or chill-out zone. The primary suite is a retreat of its own, featuring an accent wall, a walk-in closet with built-in shelving, and a luxuriously renovated ensuite (2023) with hexagon tile flooring, a niche in the herringbone-tiled walk-in shower, and sleek, modern finishes. The 4-piece bath also features an accent wall, and one of the secondary bedrooms is currently being used as a home office with its own statement wall. Downstairs in the finished basement you'll find stunning accent walls, a barn door, and luxury vinyl plank flooring (2023). A stylish and functional space for movie nights, game time-complete with a rec room, gym area, and 2-pc bathroom. And the backyard paradise! This pie-shaped lot offers endless opportunities for outdoor fun. Dive into the 16 x 36 saltwater pool with 89' depth, lounge under the pergola, host BBQs on the exposed concrete patio, or enjoy games on the large grassy area. Shed. Pool Heater (2025). Irrigation system.
Property Details
Interior
Features
Bsmt Floor
Exercise
4.17 x 3.86Rec
9.93 x 4.7Utility
4.17 x 2.57Bathroom
2.46 x 1.522 Pc Bath
Exterior
Features
Parking
Garage spaces 2
Garage type Attached
Other parking spaces 4
Total parking spaces 6
Property History
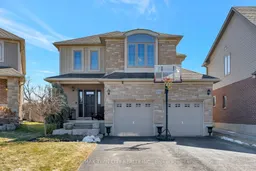 45
45