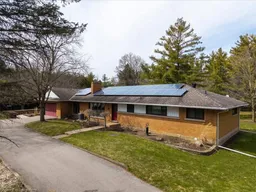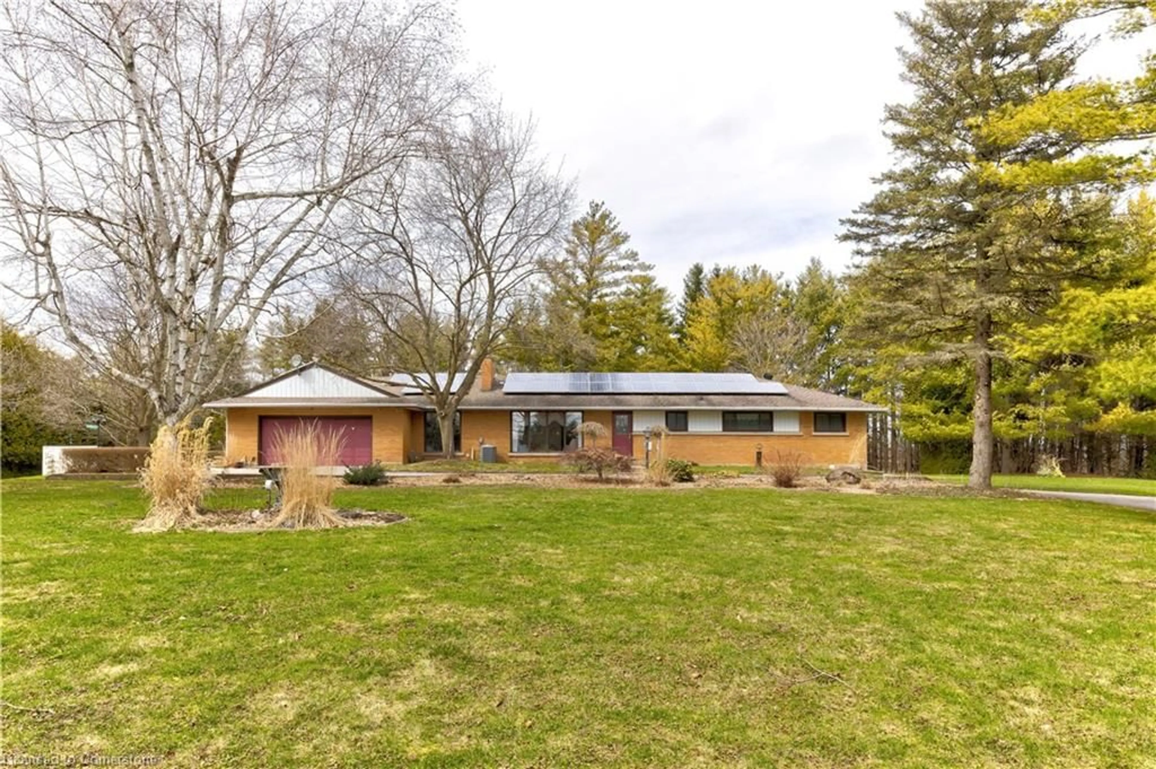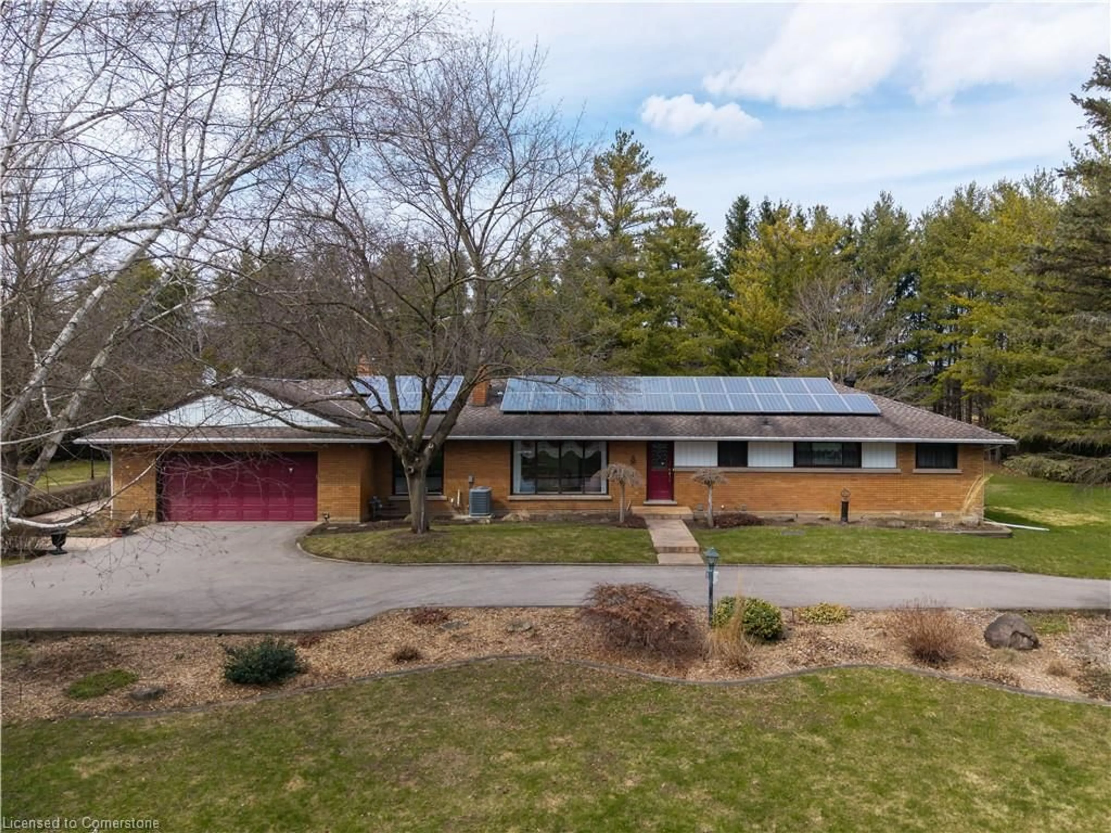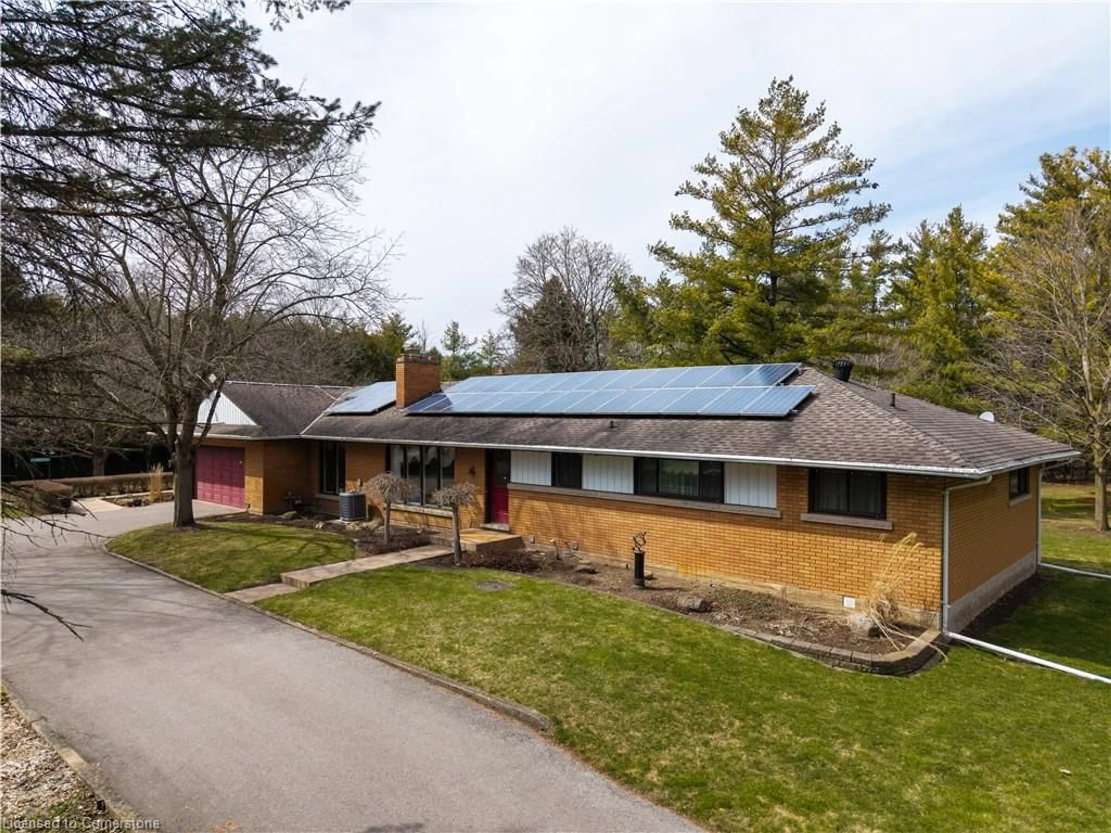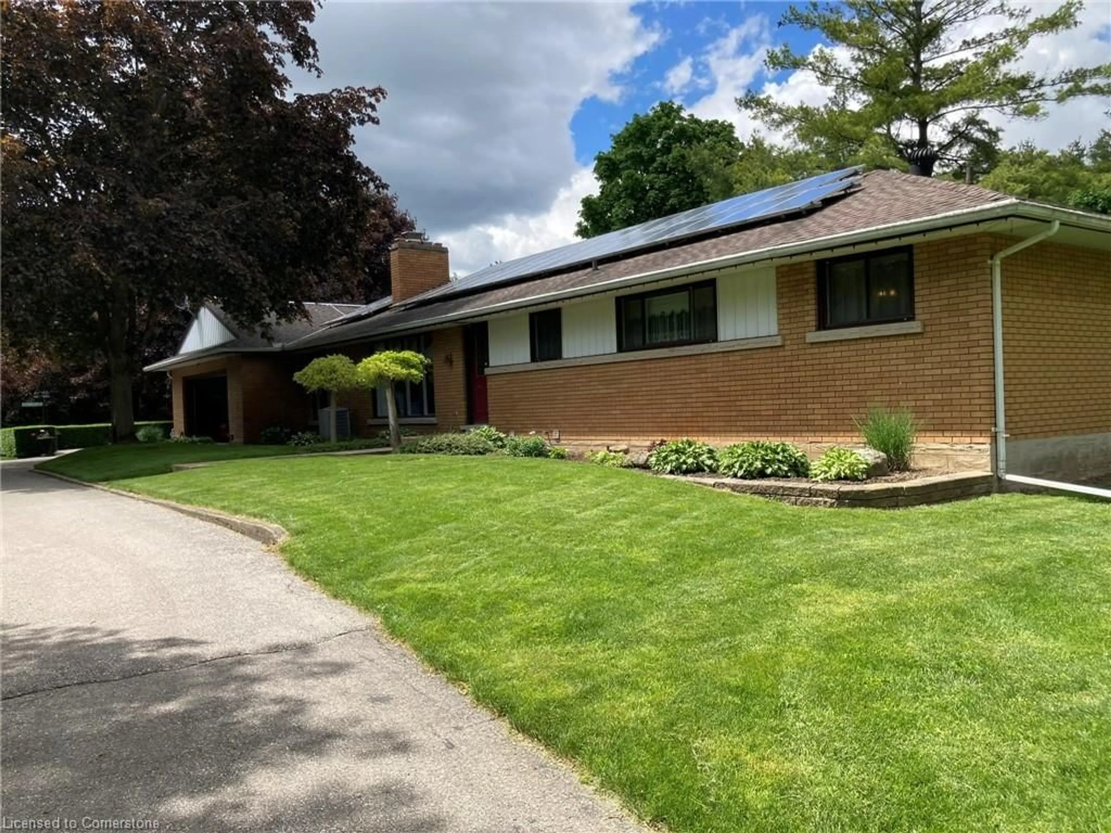1774 Morrison Rd, Cambridge, Ontario N1R 5S2
Contact us about this property
Highlights
Estimated valueThis is the price Wahi expects this property to sell for.
The calculation is powered by our Instant Home Value Estimate, which uses current market and property price trends to estimate your home’s value with a 90% accuracy rate.Not available
Price/Sqft$594/sqft
Monthly cost
Open Calculator

Curious about what homes are selling for in this area?
Get a report on comparable homes with helpful insights and trends.
+12
Properties sold*
$966K
Median sold price*
*Based on last 30 days
Description
The pride of ownership is evident as soon as you turn onto the vast circular driveway on this 2.76 acres of beautifully manicured property. This hidden rural property on the edge of Cambridge offers the unique opportunity to live the private country lifestyle just minutes from the city. The current owners have enjoyed this property for more than 40 years and have taken pride in the upkeep of their home, so much so that in July 2025 they installed a new $50,000 septic system. From family reunions to weddings this property offers parking galore. Sit out on one of the two patios in this forest like setting and enjoy natures very best. This property includes 42 income generating solar panels, a large on site work-shed and a recently renovated eat in kitchen (2023). The massive great room, which overlooks nature, can host a large group of family and friends. This ranch style bungalow offers a large primary bedroom with an ensuite bathroom, a formal living room overlooking the front yard with a large fountain, and main level laundry. The lower level includes a games room, wine cellar, storage space, utility room, workshop, hot tub, sauna and shower. The furnace and air conditioner are newer as are the stainless steel appliances. The large driveway was repaved in 2019. Attractively priced at $1,599,000 this property is ready to move into as the owners have relocated.
Property Details
Interior
Features
Main Floor
Bedroom
3.07 x 4.29Hardwood Floor
Bathroom
3.05 x 2.693-piece / laundry / professionally designed
Bedroom Primary
4.60 x 6.05Hardwood Floor
Living Room
4.19 x 2.26bay window / broadloom
Exterior
Features
Parking
Garage spaces 2
Garage type -
Other parking spaces 8
Total parking spaces 10
Property History
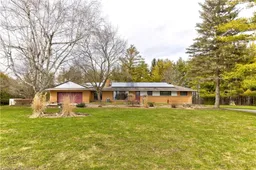 48
48