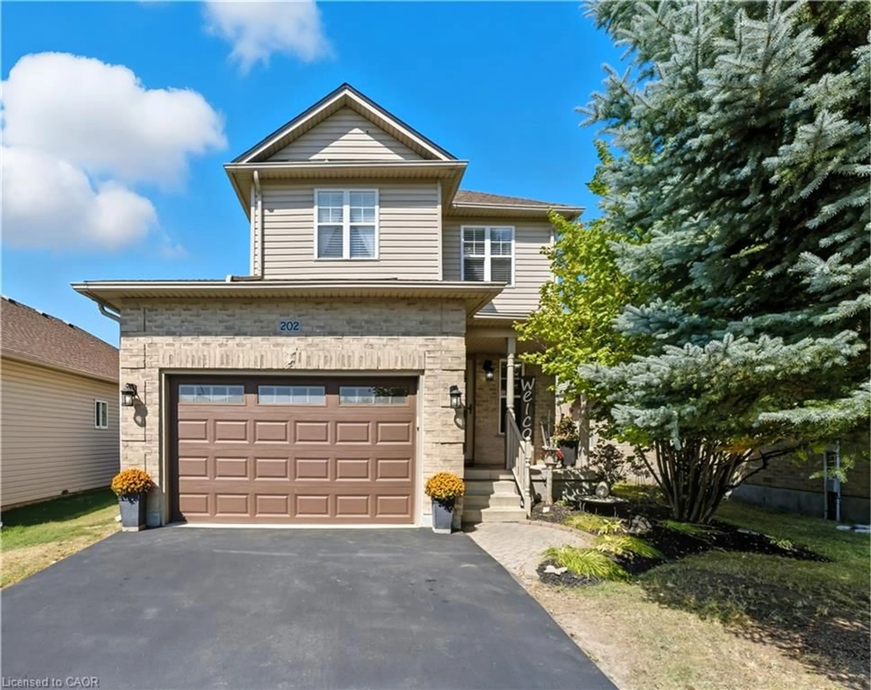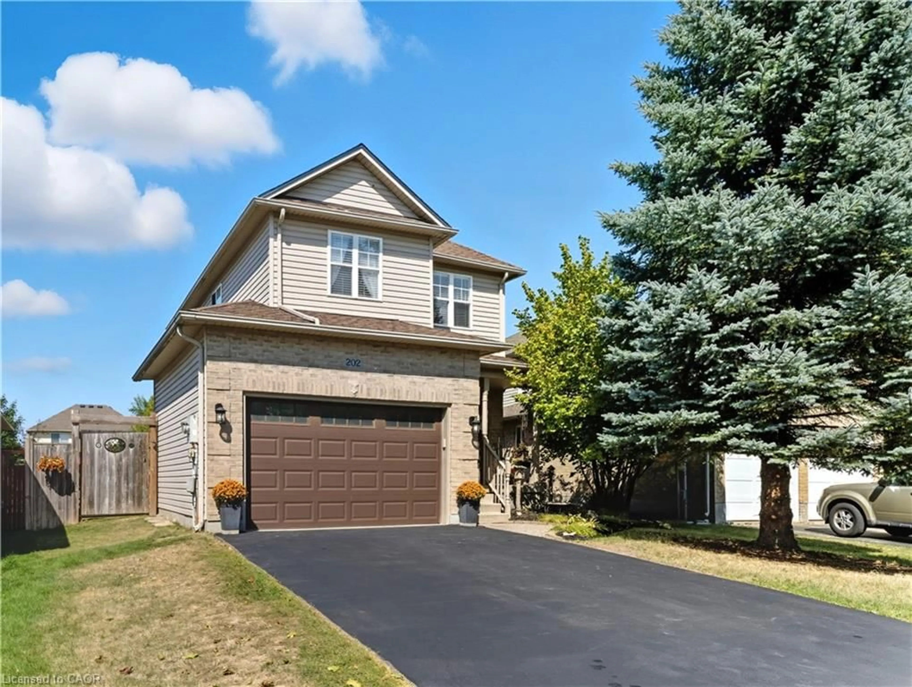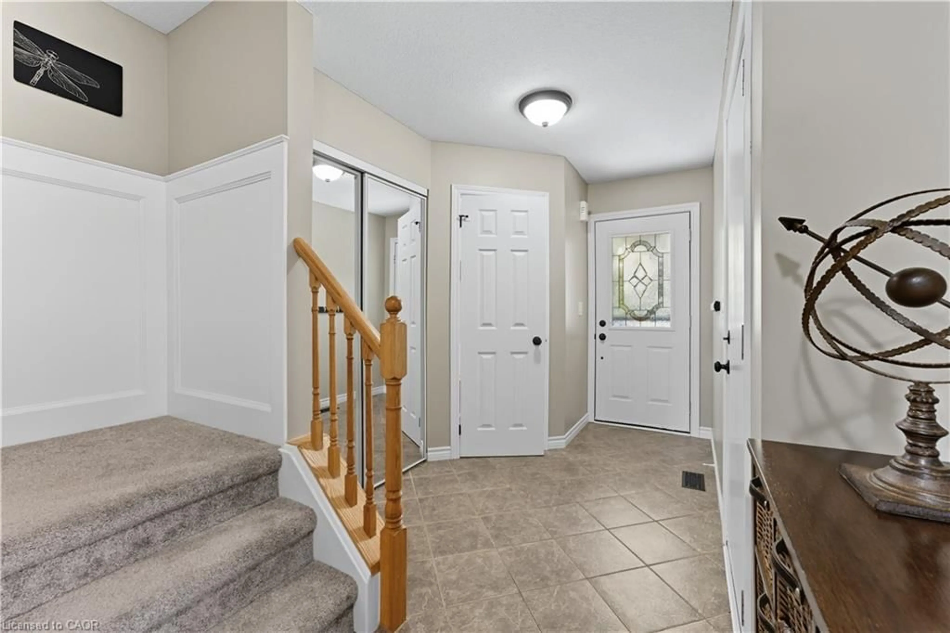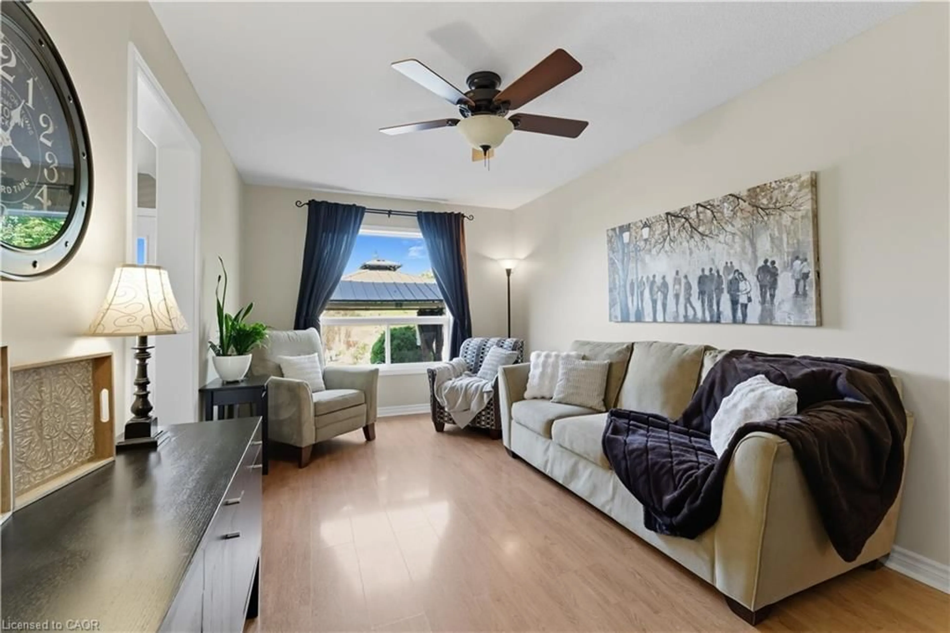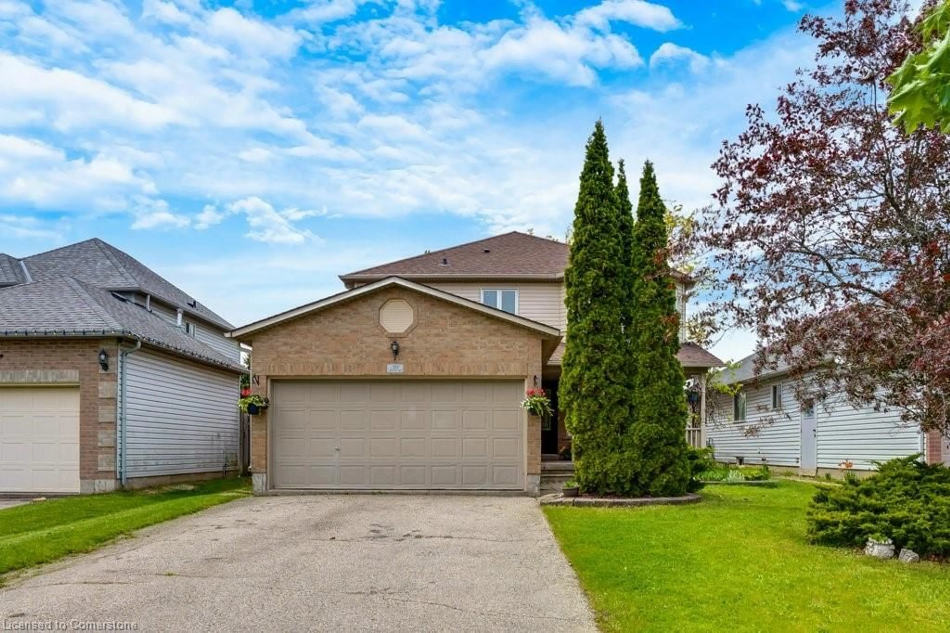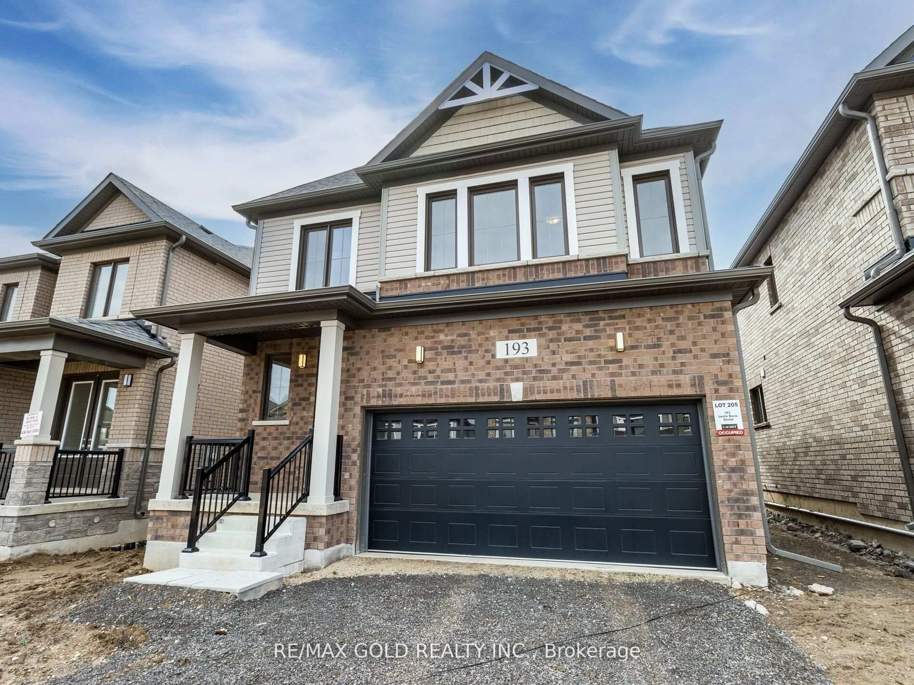Contact us about this property
Highlights
Estimated valueThis is the price Wahi expects this property to sell for.
The calculation is powered by our Instant Home Value Estimate, which uses current market and property price trends to estimate your home’s value with a 90% accuracy rate.Not available
Price/Sqft$429/sqft
Monthly cost
Open Calculator

Curious about what homes are selling for in this area?
Get a report on comparable homes with helpful insights and trends.
+12
Properties sold*
$966K
Median sold price*
*Based on last 30 days
Description
WOW! This home is a showstopper!! The perfect place to call home begins right here! Welcome to 202 Hilltop Drive in Ayr – the perfect blend of comfort & style! This meticulously maintained 2-storey, one owner home, offers modern finishes, a functional layout & inviting spaces both inside & out! Curb Appeal That Impresses! From the moment you arrive, you’ll be greeted by a newly sealed & paved driveway with inviting walkway & front porch framed by mature trees. Heart of the Home! Step inside to the main floor & find diagonally placed gorgeous ceramic tiles, 2 piece bath, cozy living room & eat-in kitchen. The kitchen is where modern elegance meets everyday convenience. This exceptional eat-in kitchen boasts sleek stainless appliances, paired with plenty of counter space & cabinetry. The beautifully detailed tile backsplash complements the rich tones of the counters elevating the space. Upstairs you will love the cozy master with W/I closet, 2 more bedrooms & generously sized 4 piece main bath with cheater to master. Your Backyard Oasis! The private, fenced backyard has been designed to entertain! Whether you enjoy campfires, hosting BBQs or relaxing on the stamped concrete patio, this yard is ready for memories. Garage Storage! Custom cabinetry lines the walls of this 1.5 car garage. Every inch of space has been designed to maximize efficiency & style. Every item will have its place making garage clutter a thing of the past (with room for a car too)! Other features: finished basement with wet bar & 2 piece bath, newer garage door & roof(2017), newer furnace & AC(2018), driveway repaved(2024) & newer upstairs vinyl floor and carpeting (2024) just to name a few of the incredible upgrades to the home. Located in a family friendly neighbourhood close to parks, schools, shopping & many other amenities, with quick 401 access. This home is waiting for you to fall in love with (and we know you will)!
Upcoming Open House
Property Details
Interior
Features
Basement Floor
Bathroom
2-Piece
Recreation Room
4.60 x 4.29Exterior
Features
Parking
Garage spaces 1
Garage type -
Other parking spaces 2
Total parking spaces 3
Property History
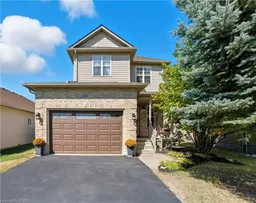 44
44