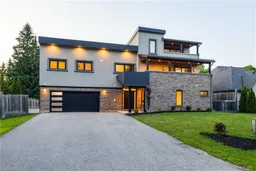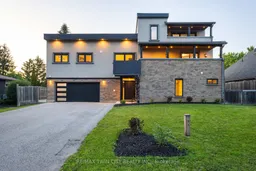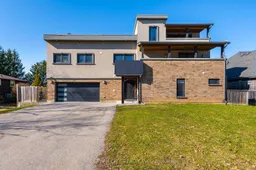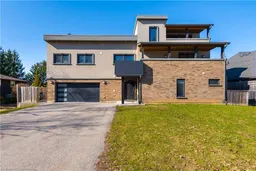IMPRESSIVE one-of-a-kind multi-level contemporary home on 0.392 acres in the charming town of Ayr, backing onto the scenic Nith River. Boasting approx. 5077 sq ft, this home features a striking open-concept design. Inside, you'll find a spacious chefs kitchen with a quartz breakfast island, gas cooktop, powerful hood fan, 42 cabinets, coffee station, wet bar & large windows with backyard views. A perfect dining space seats 810 beside a stunning vapor fireplace. The home offers 912 ft ceilings, plus a 2022 great room addition (approx. 600 sq ft) with oversized windows and French doors to the side yard. There's also a rough in for gas fireplace behind the tv. There's a main floor guest/in-law suite with a 3-pc ensuite, a gym/office, 2-pc bath, rough-in for 2nd laundry, and garage access. Walk up the open riser wood/glass staircase to 4 more bedrooms. The primary suite impresses with vaulted ceilings, a large walk-in closet, 4-pc ensuite with soaker tub & glass shower, 2 skylights, and terrace access. A second bedroom also connects to the terrace. Down the hall: a laundry room, 4-pc bath with granite, and 2 more good-sized bedrooms, one with a private balcony. On the 3rd level loft, create your dream space currently a bedroom with ensuite & another balcony. Sunlight pours in through 4 skylights and expansive windows. Features: 2-car garage, 6-car driveway, composite deck, treehouse, indoor/outdoor speakers, and total privacy all backing onto the river. Just 7 mins to Hwy 401, walk to parks and downtown.
Inclusions: Dishwasher, Dryer, Garage Door Opener, Gas Oven/Range, Hot Water Tank Owned, Range Hood, Refrigerator, Smoke Detector, Stove, Washer, Window Coverings, indoor and outdoor speakers







