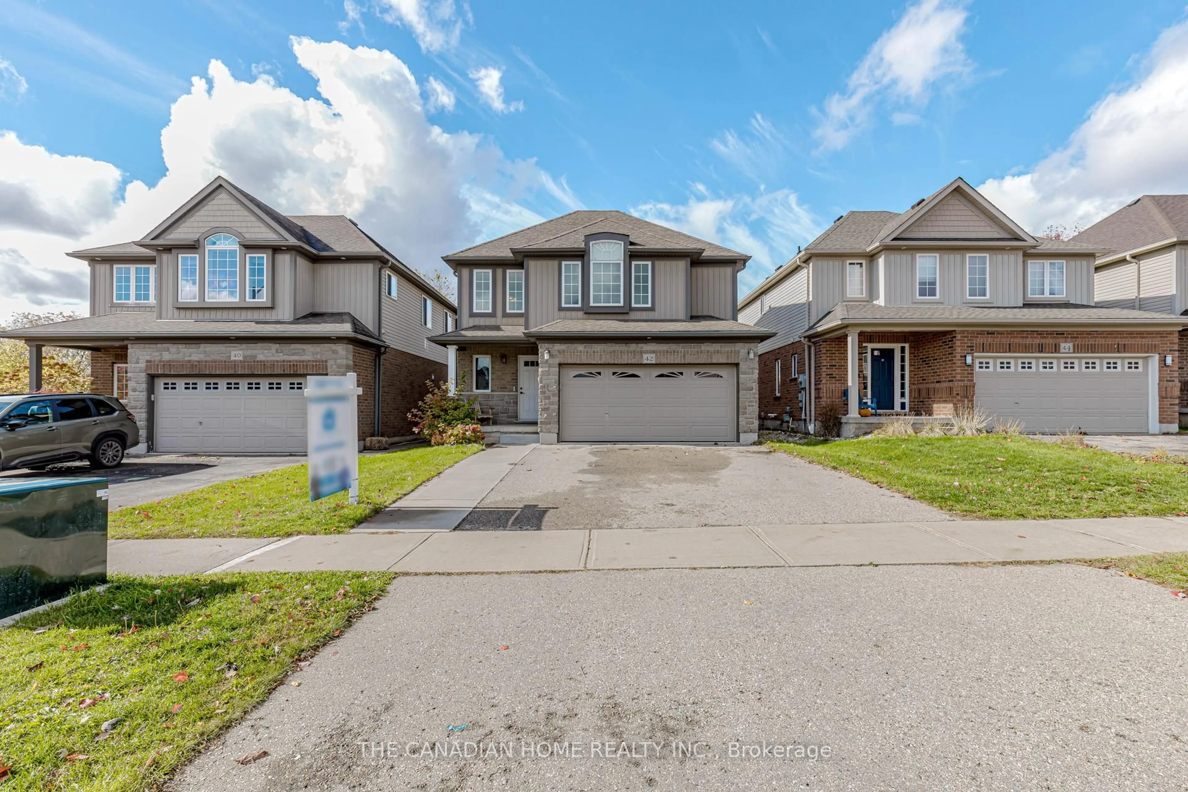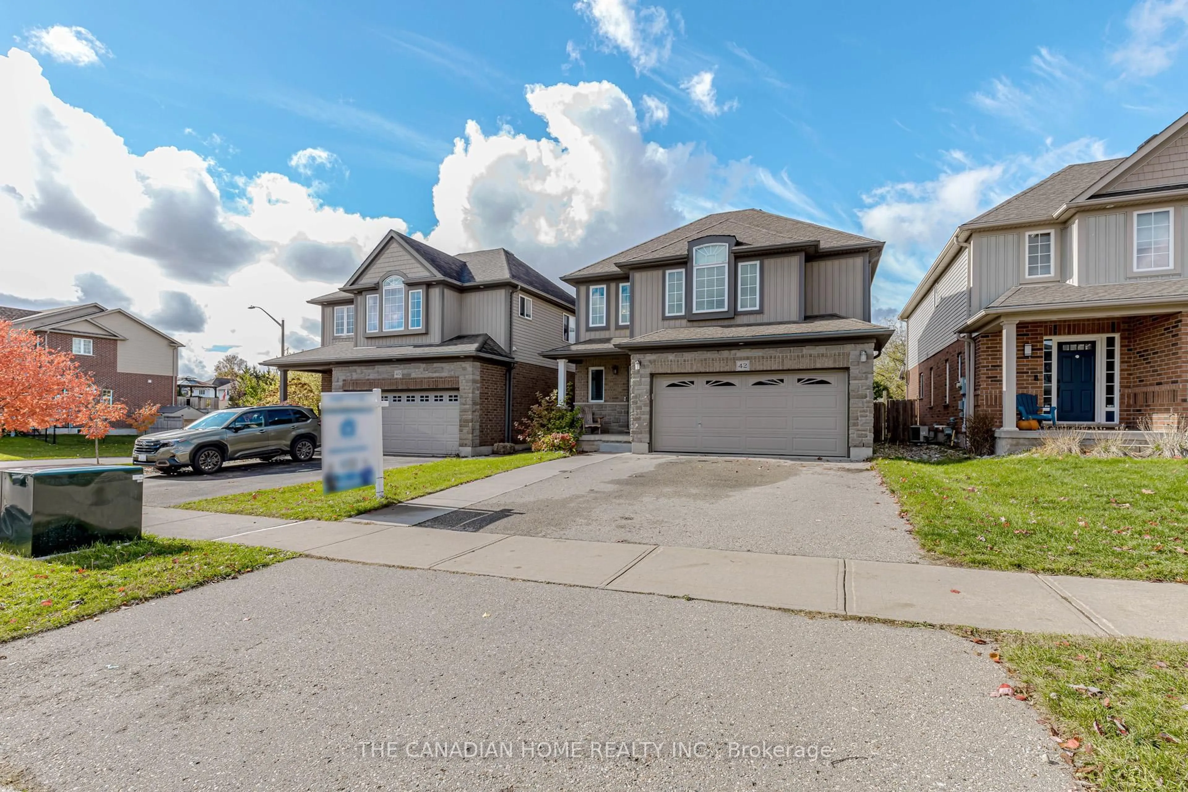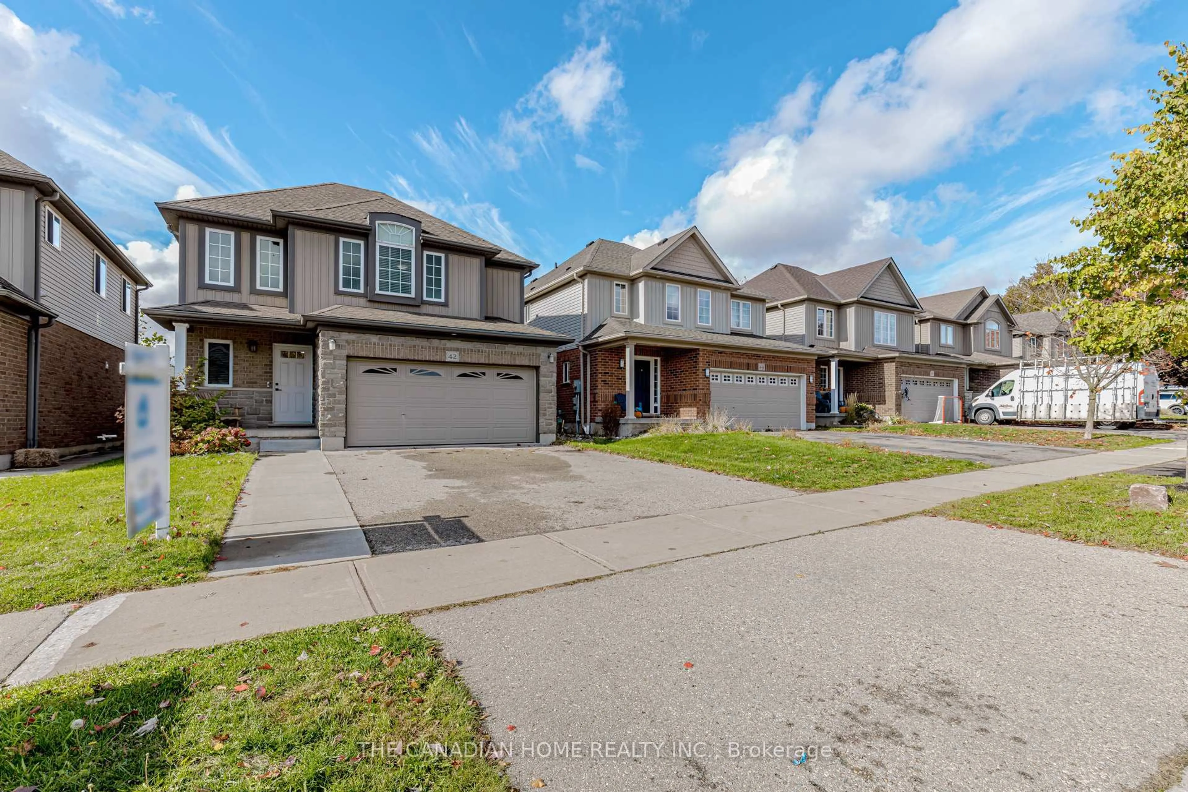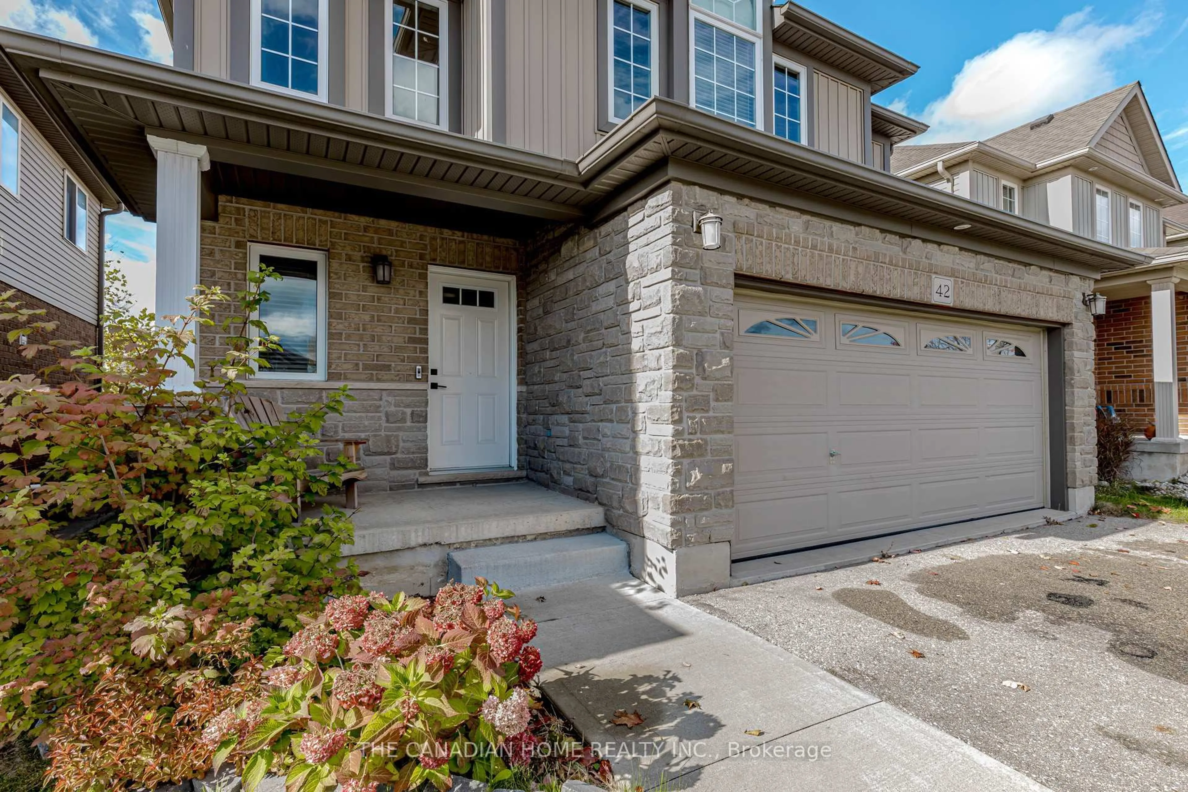42 Robert Simone Way, North Dumfries, Ontario N0B 1E0
Contact us about this property
Highlights
Estimated valueThis is the price Wahi expects this property to sell for.
The calculation is powered by our Instant Home Value Estimate, which uses current market and property price trends to estimate your home’s value with a 90% accuracy rate.Not available
Price/Sqft$449/sqft
Monthly cost
Open Calculator

Curious about what homes are selling for in this area?
Get a report on comparable homes with helpful insights and trends.
+8
Properties sold*
$989K
Median sold price*
*Based on last 30 days
Description
Stunning and Stylish Detached House located in a Family Friendly neighbourhood close to all amenities. Located very close to Cedar Creek Public School, this Bright snd sunfiled house comes with a large Double Driveway, Double Car Garage, a foyer with double height ceilings with windows ensuring natural light into the house. The foyer has inside access to the double car garage. The foyer leads to the large Living room with hardwood flooring and large windows. The Modern Kitchen with Potlights has Quartz Counter tops, Stainless Steel Fridge, Gas Stove, Rangehood and Dishwasher. The Dining area leads to the patio door which leads to the Large Deck and to the fully fenced Big Back yard. The Upper level features a very spacious Master Bed Room with a Double Door Entry, a 4 Piece ensuite wash room, large closets and large Windows. The 2 nd and 3 rd Bedrooms are equally bigger with large Closets and Large Windows. The Upper level also features a 2 nd 4 piece washroom. The Spacious Basement is Fully Finished with a Large Recreation Room with Large Windows, which can be easily modified into a 4'th Bed Room. The Basement also has a 3 Piece washroom , enough storage room and a Utility Room with Washer and dryer. This house is located close to prominent schools like Cedar Creek Public School, Ayr Public School, St Brigid Catholic School. Just walkable distance to Schmidt Park and Baseball Field. Foodland Ayr is around 5 minutes by car. Highway 401 is around 15 minutes by Car. Conestoga College is around 15 minutes by car. Cambridge is around 17 minutes by car.
Property Details
Interior
Features
Main Floor
Foyer
0.0 x 0.0Access To Garage
Powder Rm
0.0 x 0.02 Pc Bath / Ceramic Floor
Living
4.9 x 3.61Large Window / hardwood floor
Kitchen
3.76 x 4.52Combined W/Dining / Stainless Steel Appl / Quartz Counter
Exterior
Features
Parking
Garage spaces 2
Garage type Attached
Other parking spaces 2
Total parking spaces 4
Property History
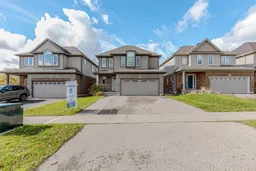 49
49