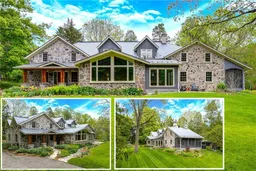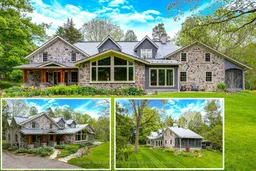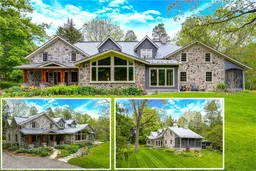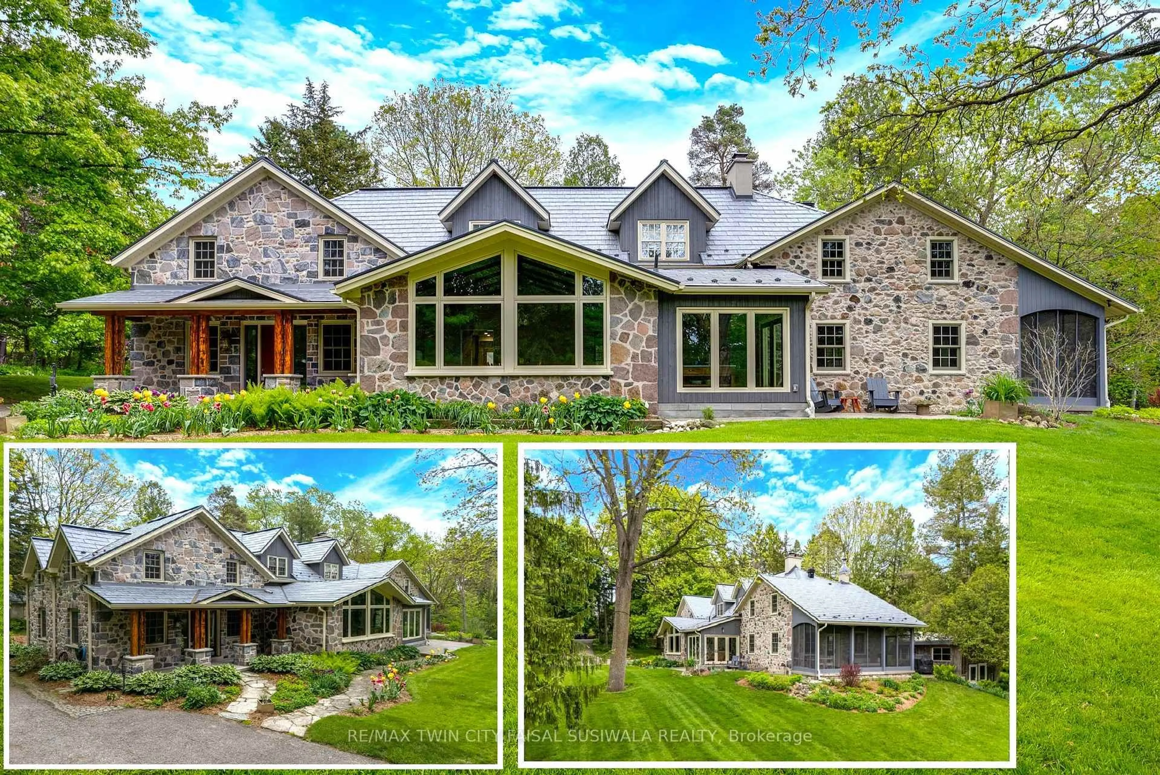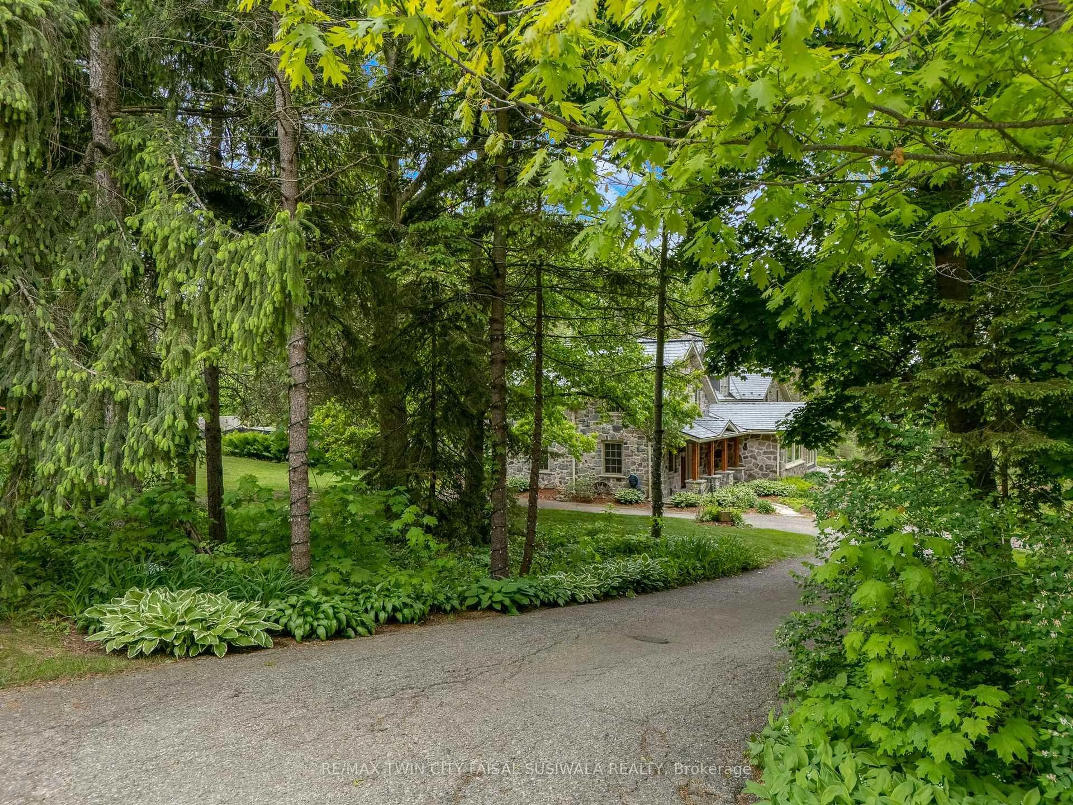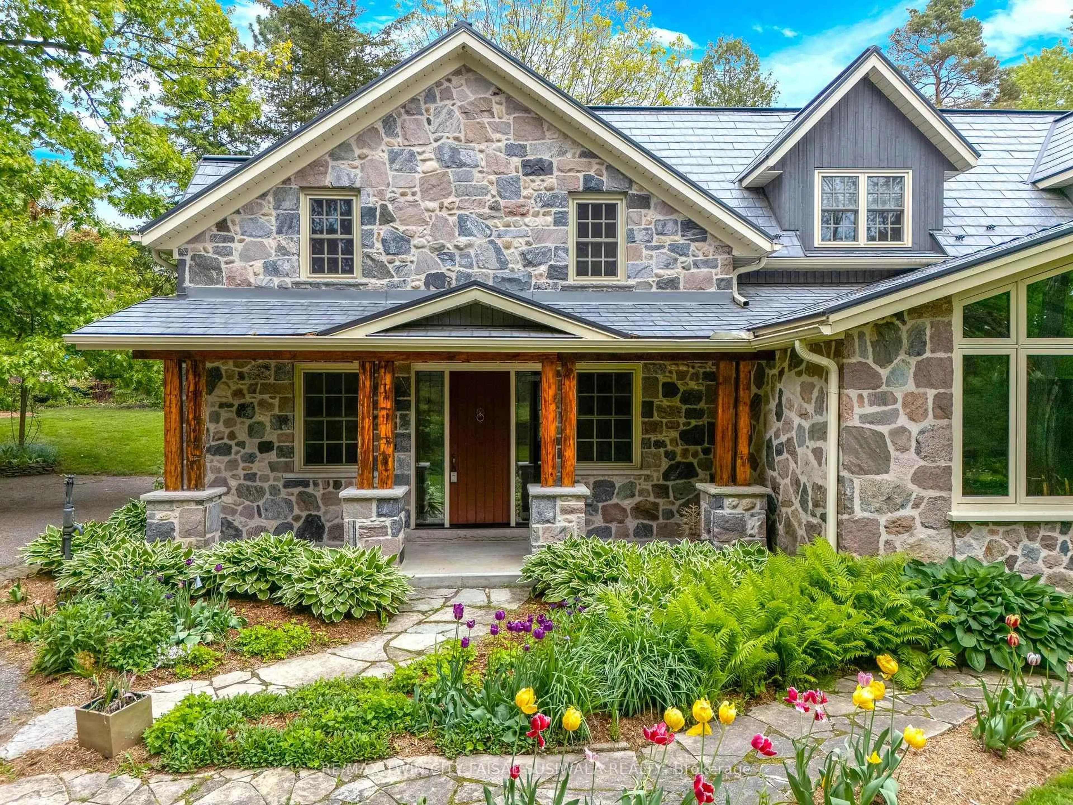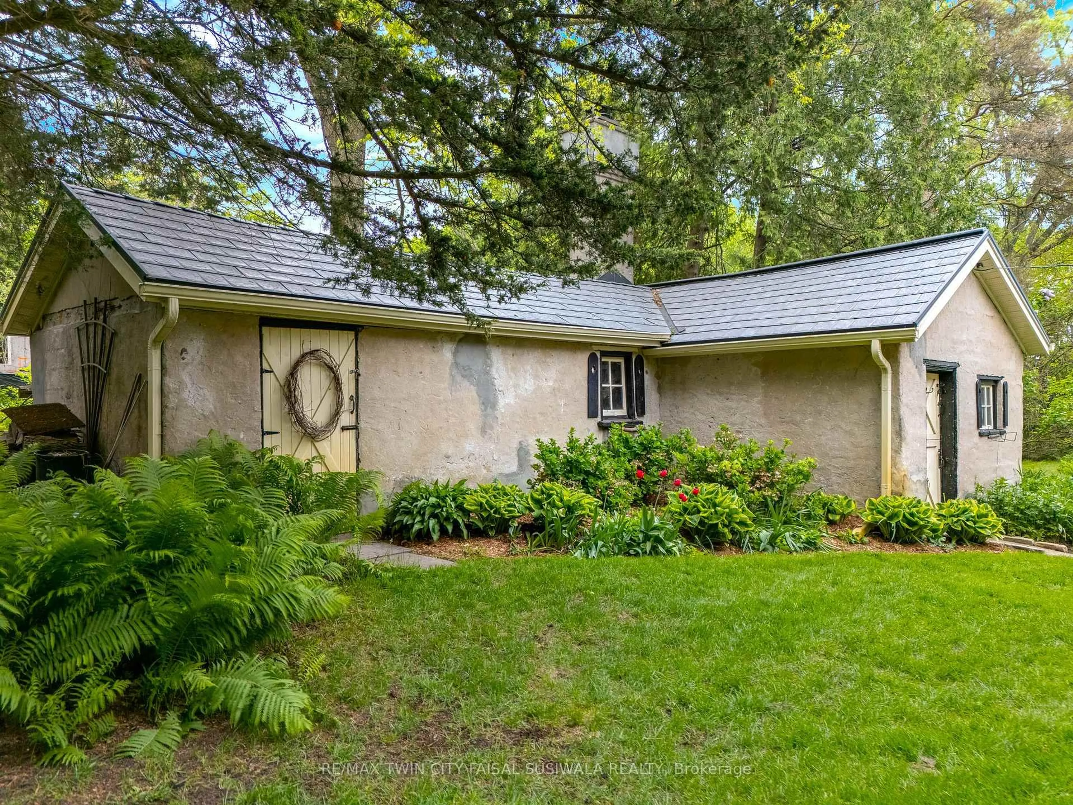17 The Kirksway, Kitchener, Ontario N2P 2J3
Contact us about this property
Highlights
Estimated valueThis is the price Wahi expects this property to sell for.
The calculation is powered by our Instant Home Value Estimate, which uses current market and property price trends to estimate your home’s value with a 90% accuracy rate.Not available
Price/Sqft$412/sqft
Monthly cost
Open Calculator
Description
A RARE PIECE OF HISTORY MEETS MODERN COMFORT - WITH UNMATCHED AMENITIES. Welcome to one of the region's original stone homes-an enchanting fusion of old-world charm and modern convenience, set on just under an acre of lush, private grounds. Nestled within The Kirksway, an 18-acre community of shared land, this remarkable property offers not only over 3,700sqft of living space but also access to exclusive amenities: scenic walking trails, a tennis court, a serene swimming pond, and a private beach-a lifestyle immersed in nature. This 4-bedroom, 3-bathroom residence tells a story of timeless craftsmanship and thoughtful updates. Mature trees line the property, offering a natural canopy and sense of tranquility from the moment you arrive. Inside, history lives in the details-exposed stone walls, warm wood finishes, and a stunning teak-walled family room that radiates character. Natural light flows through expansive windows, highlighting each room's unique personality. The sunroom, with panoramic views of the grounds, invites you to sip your morning coffee or entertain guests in style. Just steps away stands the original smokehouse-a charming nod to the past, now transformed into a workshop, art studio, or the ultimate retreat. Set on .96 acres, there's room to dream: build a garage, design a pool, or simply enjoy the peaceful seclusion. Major renovations between 2016-2025 include a custom stone addition, new vaulted roofline, metal shingles (2022), insulation, electrical, plumbing, and heating overhauls. Noteworthy features: ductless cooling (2020), new boiler (2021), windows/doors (2017 & 2025), 200AMP panel, on-demand water heater, UV filter and charcoal filter, water softener, and iron filter. This is more than a home-it's a legacy, a lifestyle, and a rare opportunity to own a piece of history in a truly one-of-a-kind setting. Garage drawing to show potential for future - attached plans.
Property Details
Interior
Features
Main Floor
Br
4.04 x 3.56Den
2.72 x 4.32Family
5.38 x 5.61Dining
5.87 x 4.39Exterior
Features
Parking
Garage spaces -
Garage type -
Total parking spaces 6
Property History
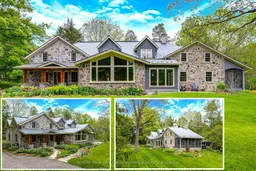 48
48