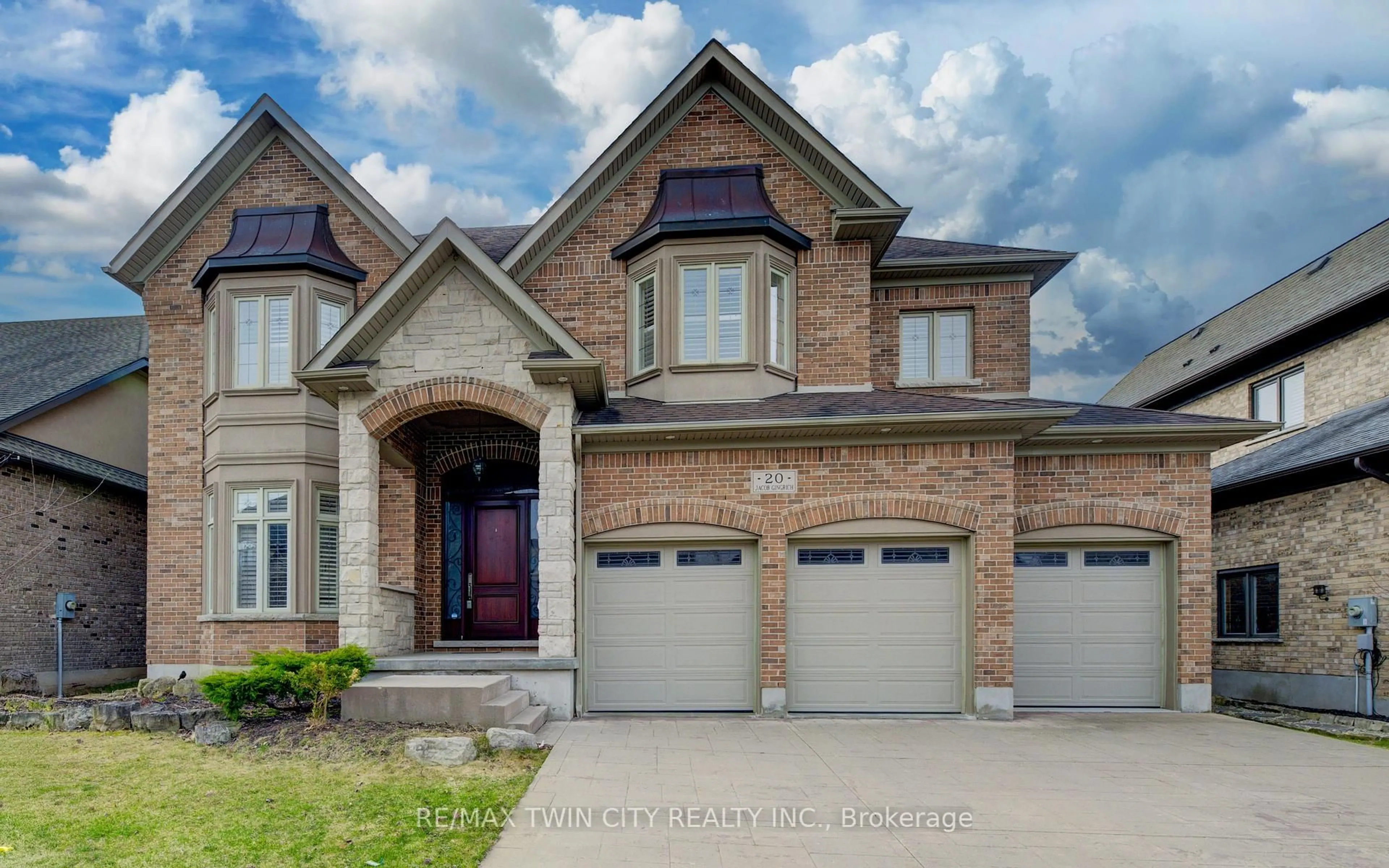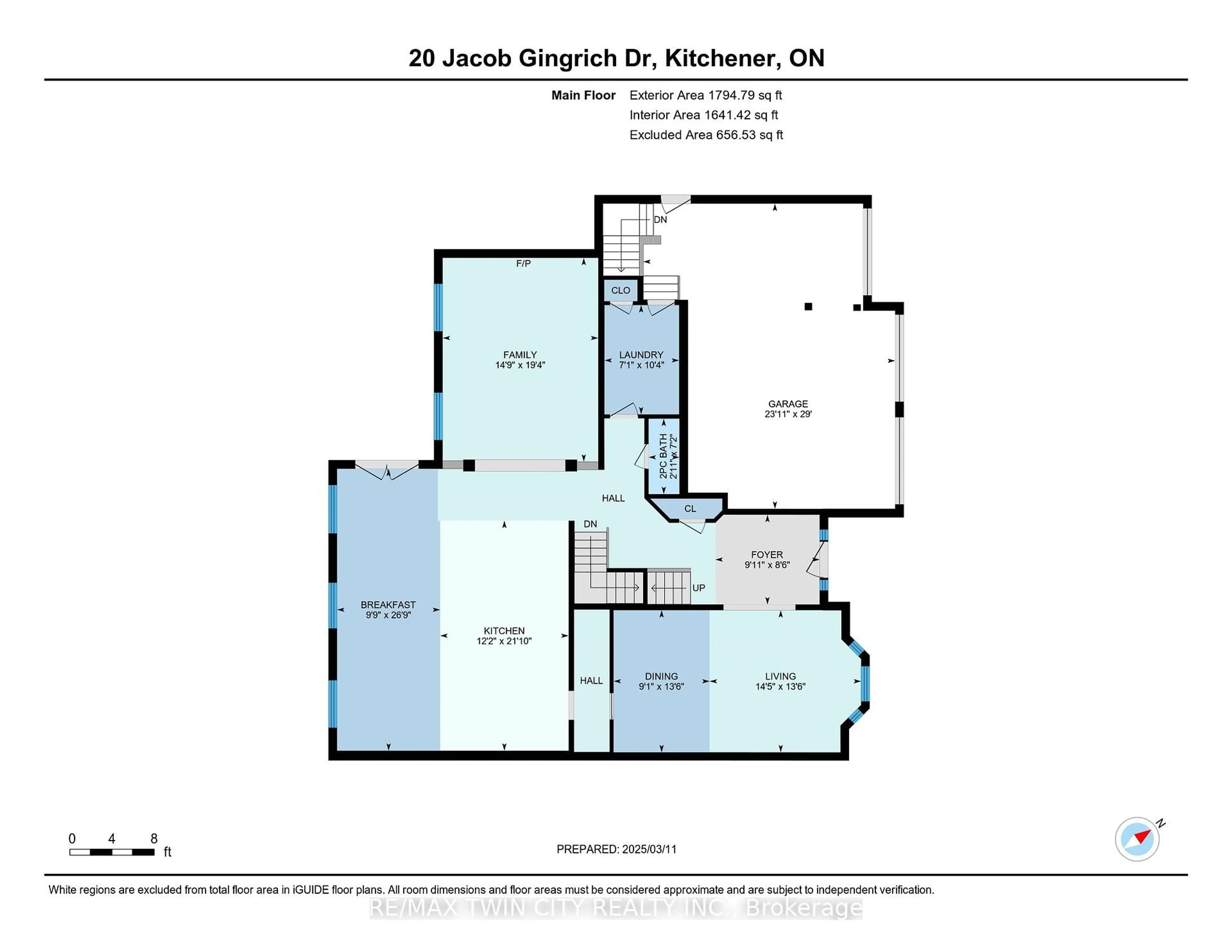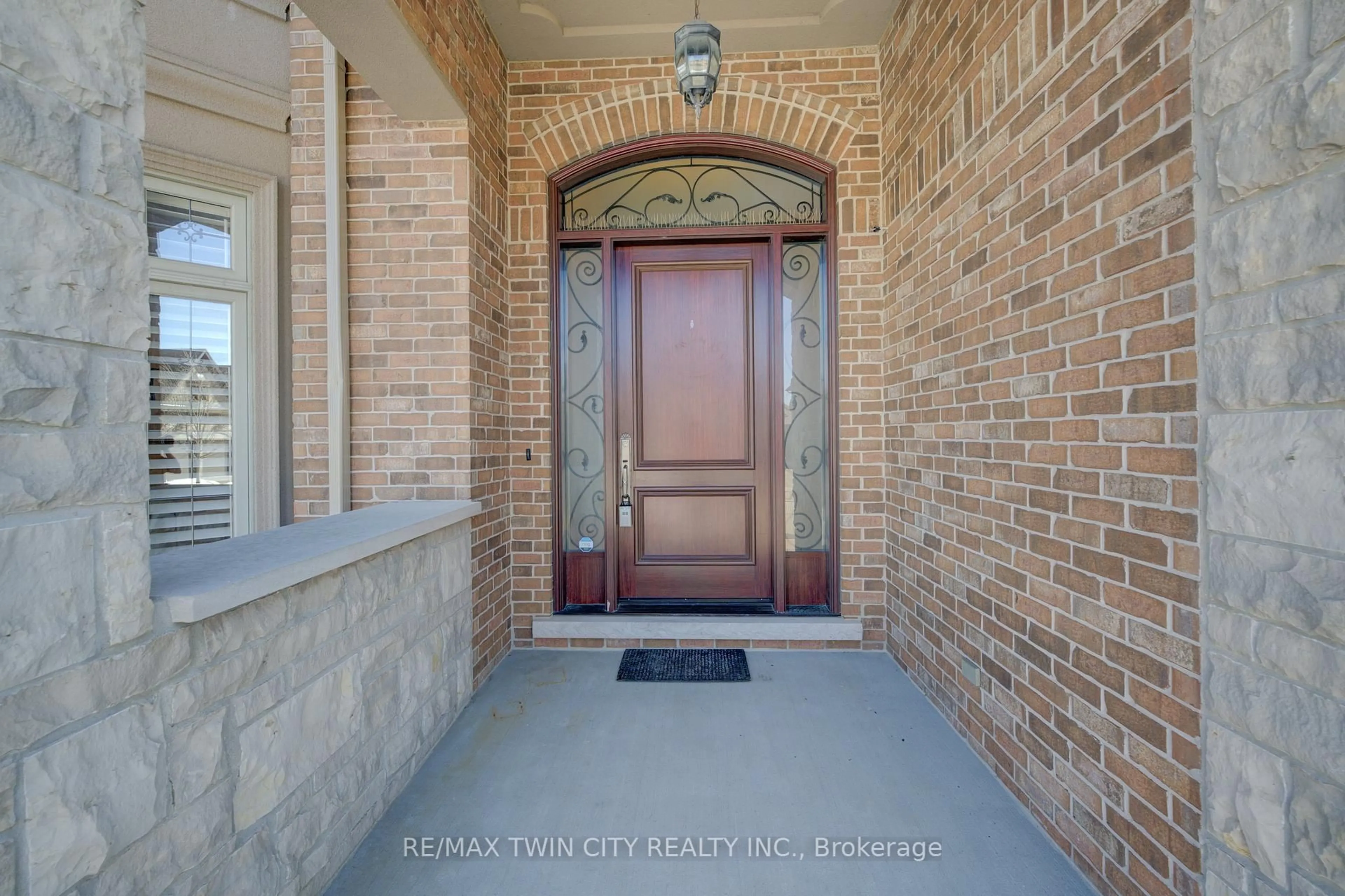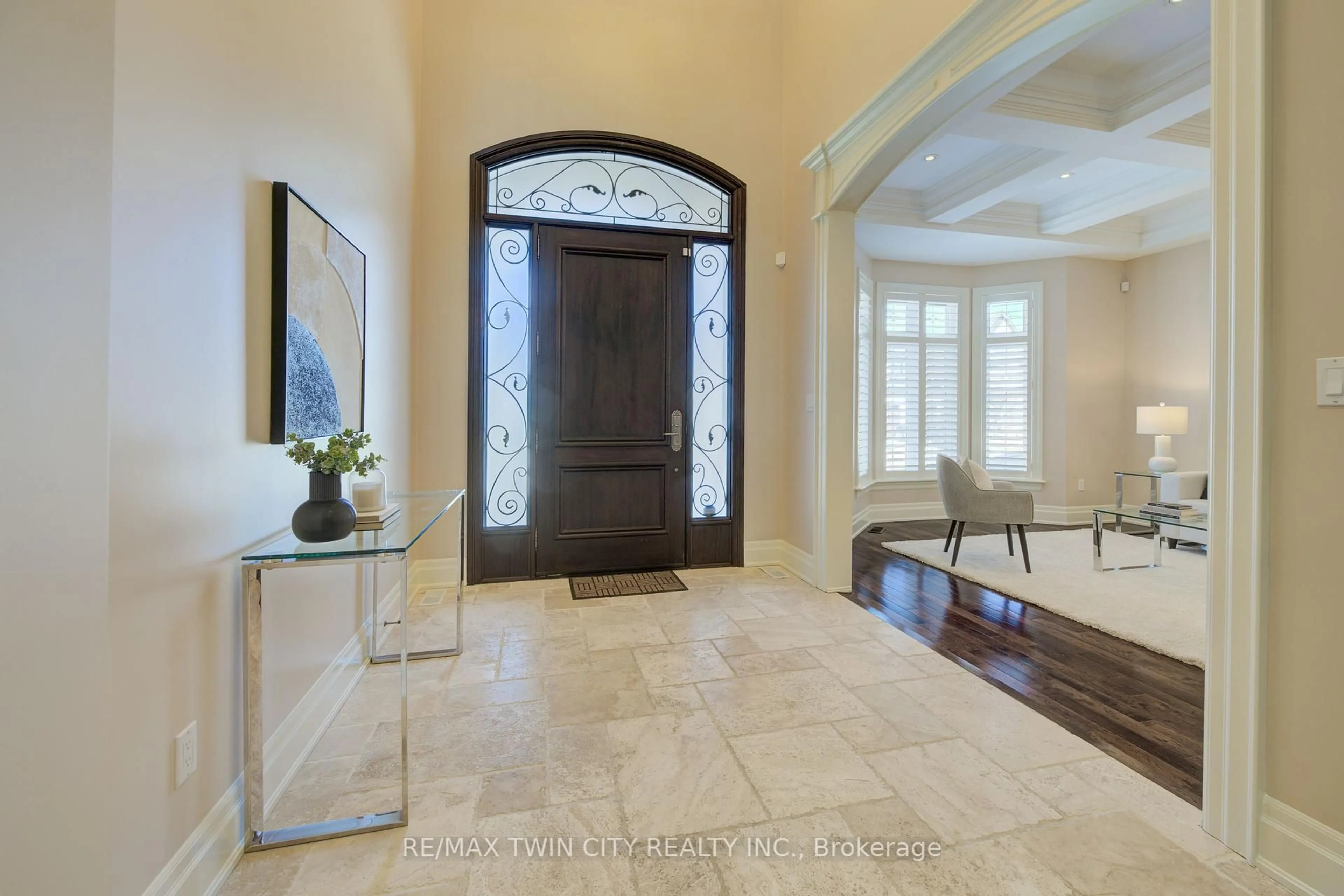20 Jacob Gingrich Dr, Kitchener, Ontario N2P 2X9
Contact us about this property
Highlights
Estimated ValueThis is the price Wahi expects this property to sell for.
The calculation is powered by our Instant Home Value Estimate, which uses current market and property price trends to estimate your home’s value with a 90% accuracy rate.Not available
Price/Sqft$461/sqft
Est. Mortgage$8,151/mo
Tax Amount (2024)$12,855/yr
Days On Market14 days
Total Days On MarketWahi shows you the total number of days a property has been on market, including days it's been off market then re-listed, as long as it's within 30 days of being off market.57 days
Description
Classic European elegance meets contemporary - transitional, timeless sophistication in Deer Ridge luxury estates. Boasting over 5300 feet of living space. Ability to provide nanny suite accommodations. Triple car garage. 5 bedrooms 5 baths including two full ensuites and a Jack and Jill bath. Amazing huge high-end rich dark wood kitchen, & huge dinette for hosting large parties and family gatherings. Built-in oven/gas stove top. Walk-out to covered porch w/gas line BBQ. 10 foot ceilings on the main floor and 9 foot ceilings on the second level. Fully finished walk-up basement to garage. Ideal for In-law or older children set-up with bedroom and full bathroom. High-end finishes throughout including ALL solid wood doors, an abundance of travertine stone and beautiful, rich looking millwork.
Upcoming Open House
Property Details
Interior
Features
Bsmt Floor
Utility
2.96 x 5.86Br
4.05 x 4.1Rec
7.33 x 14.16Cold/Cant
2.53 x 2.71Exterior
Features
Parking
Garage spaces 3
Garage type Attached
Other parking spaces 3
Total parking spaces 6
Property History
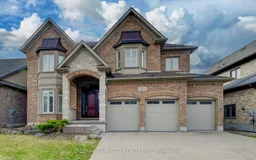 47
47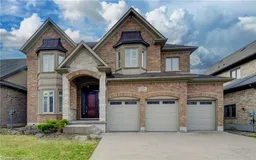
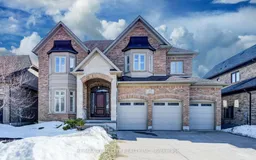
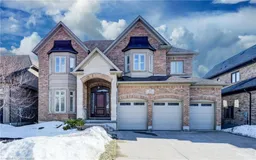
Get up to 0.5% cashback when you buy your dream home with Wahi Cashback

A new way to buy a home that puts cash back in your pocket.
- Our in-house Realtors do more deals and bring that negotiating power into your corner
- We leverage technology to get you more insights, move faster and simplify the process
- Our digital business model means we pass the savings onto you, with up to 0.5% cashback on the purchase of your home
