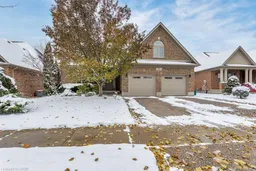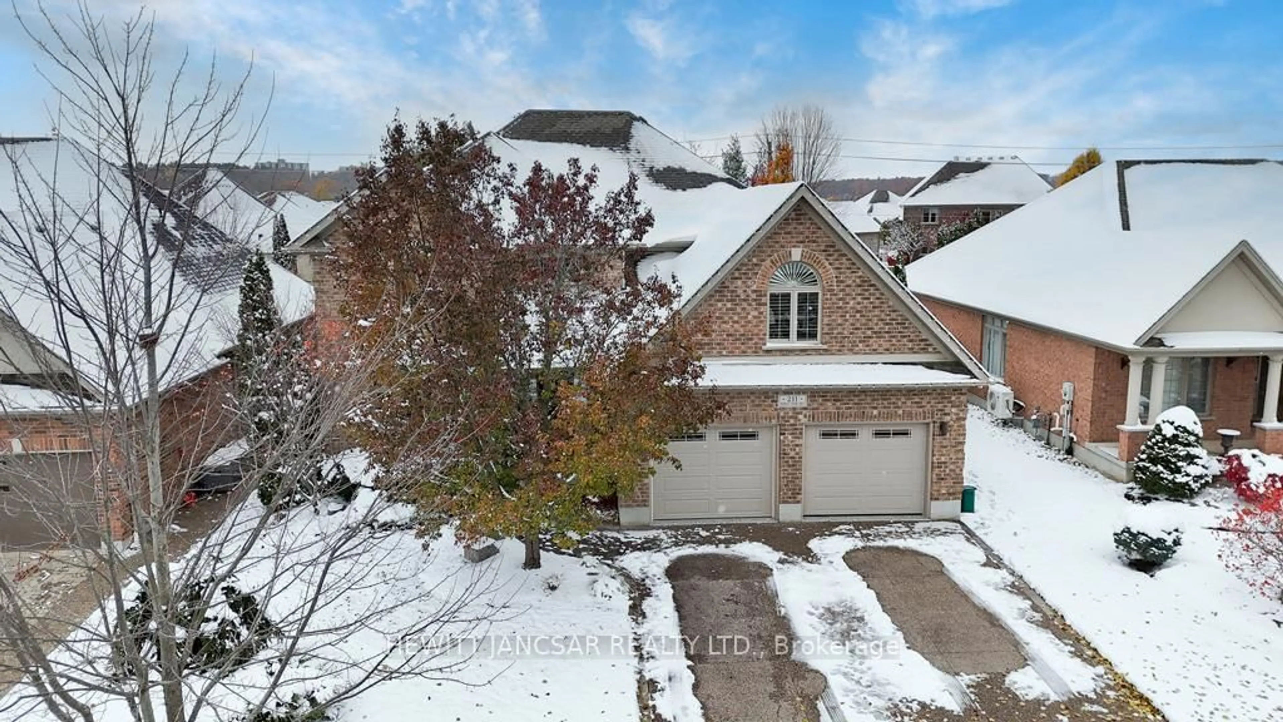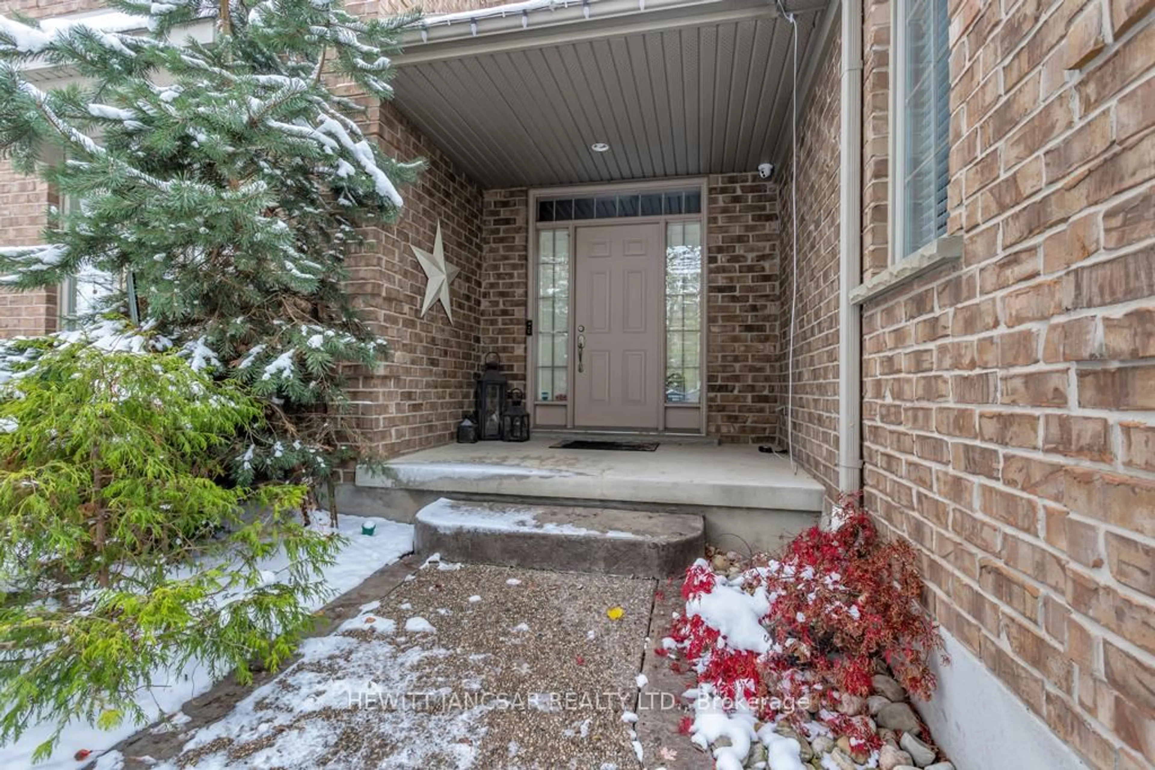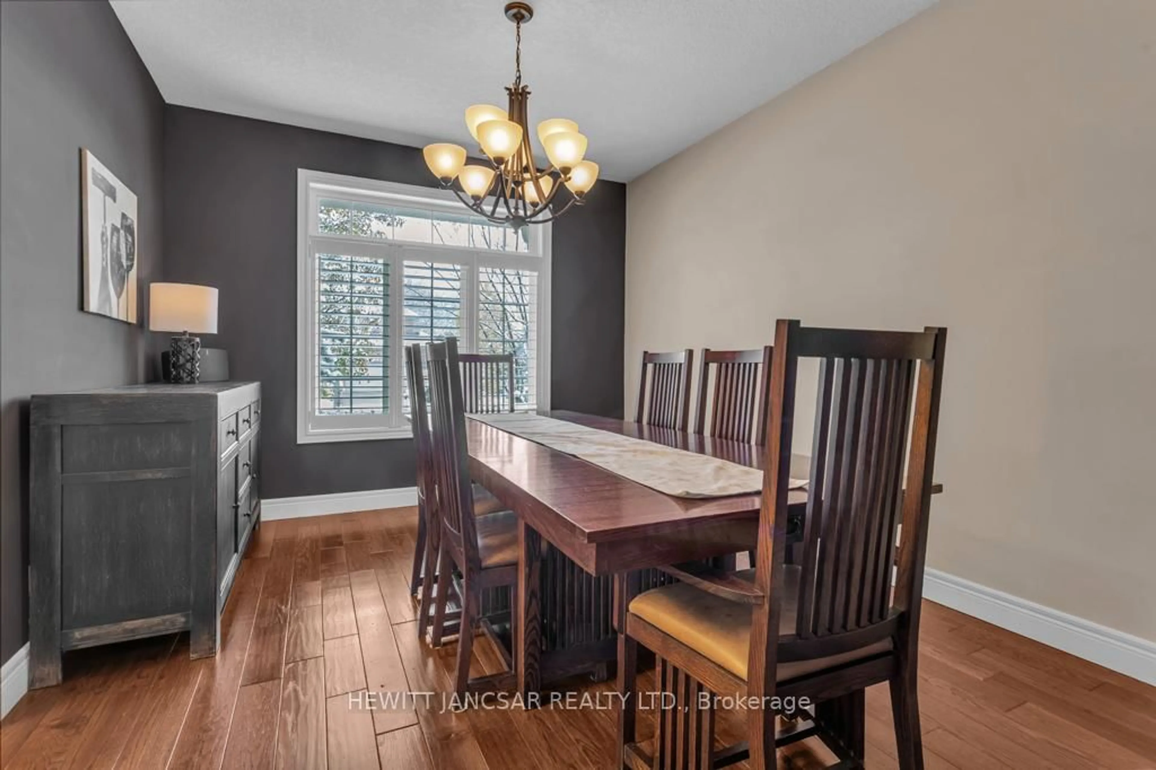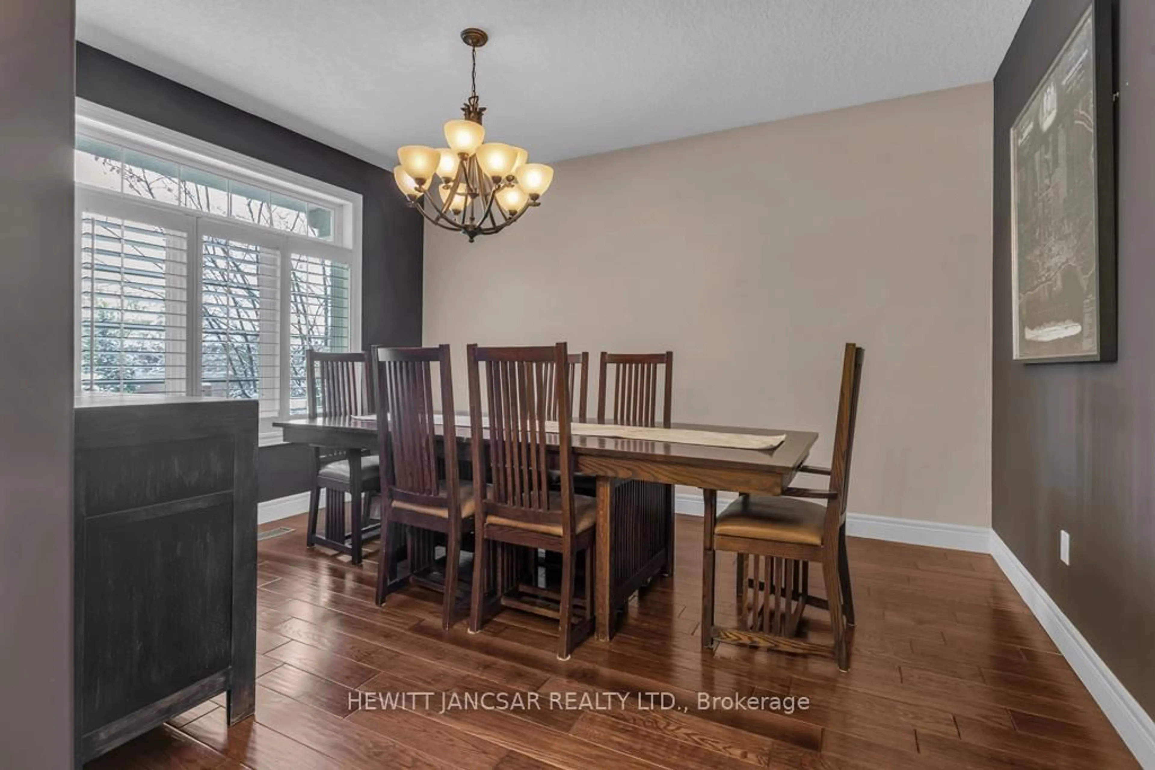211 Terrace Wood Cres, Kitchener, Ontario N2P 2T3
Contact us about this property
Highlights
Estimated valueThis is the price Wahi expects this property to sell for.
The calculation is powered by our Instant Home Value Estimate, which uses current market and property price trends to estimate your home’s value with a 90% accuracy rate.Not available
Price/Sqft$678/sqft
Monthly cost
Open Calculator

Curious about what homes are selling for in this area?
Get a report on comparable homes with helpful insights and trends.
+5
Properties sold*
$1.5M
Median sold price*
*Based on last 30 days
Description
Step into unparalleled luxury and privacy at Terrace Wood Crescent-a masterpiece of Heisler classic elegance nestled in the prestigious Deer Ridge community, just minutes from Highway 401. Imagine coming home to your own private oasis: a beautifully landscaped lot backing directly onto a serene greenbelt, complete with a heated saltwater pool and a Sundance Maxxus Hot Tub under a custom 10 x 15 cedar-shingled pavilion. This exquisite 4+1 bedroom, 4 bathroom residence boasts impressive 11 and 9-foot ceilings, solid oak hardwood floors, and striking architectural details throughout. The heart of the home is a gourmet kitchen designed for true culinary enthusiasts-showcasing a "Wolf" 6-burner professional gas stove, stunning quartz counters, an expansive 10 x 5 ft island, two pantries, and custom pull-out drawers. With all high-end appliances included and all California shutters throughout, every detail has been thoughtfully curated for comfort and sophistication. Host unforgettable gatherings on your massive stamped concrete patio-over 1,000 sq ft of entertainment space-and enjoy easy living with the oversized garage and aggregate stone driveway. The stone and stucco exterior delivers jaw-dropping curb appeal that sets you apart from the moment you arrive. Why settle for ordinary when you can own extraordinary? Make Terrace Wood Crescent yours today
Property Details
Interior
Features
Main Floor
Bathroom
2.16 x 2.593 Pc Bath
Br
3.3 x 4.69Dining
3.46 x 4.3Foyer
3.03 x 2.25Exterior
Features
Parking
Garage spaces 2
Garage type Attached
Other parking spaces 2
Total parking spaces 4
Property History
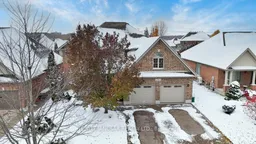 50
50